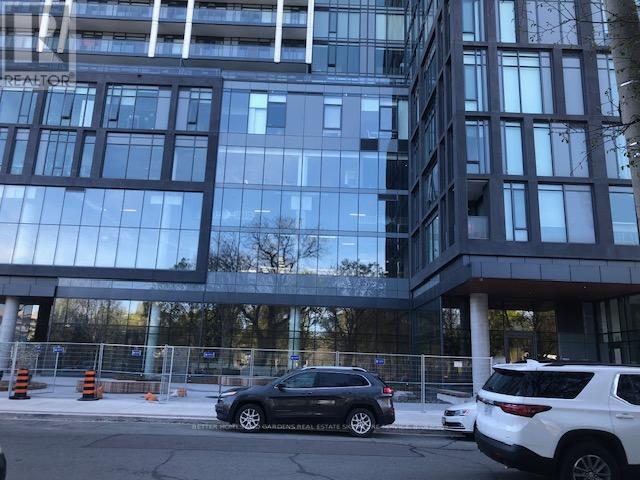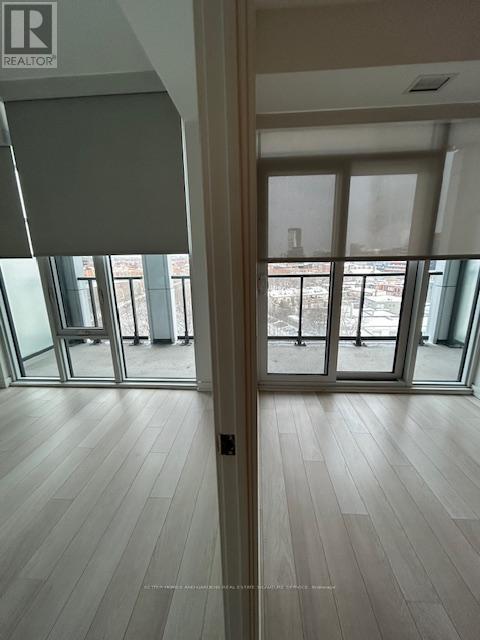- Home
- Services
- Homes For Sale Property Listings
- Neighbourhood
- Reviews
- Downloads
- Blog
- Contact
- Trusted Partners
806 - 50 Power Street Toronto, Ontario M5A 0V3
1 Bedroom
1 Bathroom
Central Air Conditioning, Air Exchanger
Forced Air
$541,900Maintenance, Heat, Common Area Maintenance, Insurance
$369.88 Monthly
Maintenance, Heat, Common Area Maintenance, Insurance
$369.88 MonthlyBeautiful 1 Bedroom Unit in the Corktown District, 8th Floor, East Facing with Clear Scenic Views From your Balcony, Overlooking Parkette. Experience Luxury the minute You enter this Complex Built by Reputed Great Gulf. Smooth 9ft ceilings. Modern Kitchen with Quartz Counter Top And S/S Appliances, Laminate Floor Throughout, Pot Lights in the large Bathroom, U/G Electrical Fixtures And Blackout Blinds. Surrounded by Trendy Restaurants And Cafeterias, Walking Distance to St. Lawrence Market, Eaton Centre, George Brown, Distillery District, Toronto Metropolitan University (Formerly Ryerson), Financial District, Theatres, Hospitals, Parks, Places of Worship, and More. Easy access to Highways , Next to Upcoming New Subway Line. Building Amenities: 24 hr 7 Day-a-week Concierge, Outdoor Pool, Steam Rooms & Saunas, Fireplace, Terrace, Lounge, Party Room with Caterers Kitchen, Fitness Studio, Yoga Studio, Artists Workspace, Meeting Room and Lounge (Wifi), Community Garden W/Outdoor Pool, BBQ, Pet Spa, and Pay Visitor Parking (P1). (id:58671)
Property Details
| MLS® Number | C11926195 |
| Property Type | Single Family |
| Community Name | Moss Park |
| AmenitiesNearBy | Hospital, Park, Public Transit, Schools |
| CommunityFeatures | Pet Restrictions, Community Centre |
| Features | Balcony, Carpet Free |
| ViewType | View |
Building
| BathroomTotal | 1 |
| BedroomsAboveGround | 1 |
| BedroomsTotal | 1 |
| Amenities | Security/concierge, Exercise Centre, Recreation Centre, Storage - Locker |
| CoolingType | Central Air Conditioning, Air Exchanger |
| ExteriorFinish | Brick, Concrete |
| FireProtection | Security Guard, Smoke Detectors |
| FlooringType | Laminate |
| HeatingFuel | Natural Gas |
| HeatingType | Forced Air |
| Type | Apartment |
Parking
| Underground |
Land
| Acreage | No |
| LandAmenities | Hospital, Park, Public Transit, Schools |
| ZoningDescription | Residential |
Rooms
| Level | Type | Length | Width | Dimensions |
|---|---|---|---|---|
| Flat | Living Room | 7.13 m | 3.01 m | 7.13 m x 3.01 m |
| Flat | Dining Room | 7.13 m | 3.01 m | 7.13 m x 3.01 m |
| Flat | Kitchen | 7.13 m | 3.01 m | 7.13 m x 3.01 m |
| Flat | Primary Bedroom | 3.08 m | 2.47 m | 3.08 m x 2.47 m |
https://www.realtor.ca/real-estate/27808487/806-50-power-street-toronto-moss-park-moss-park
Interested?
Contact us for more information































