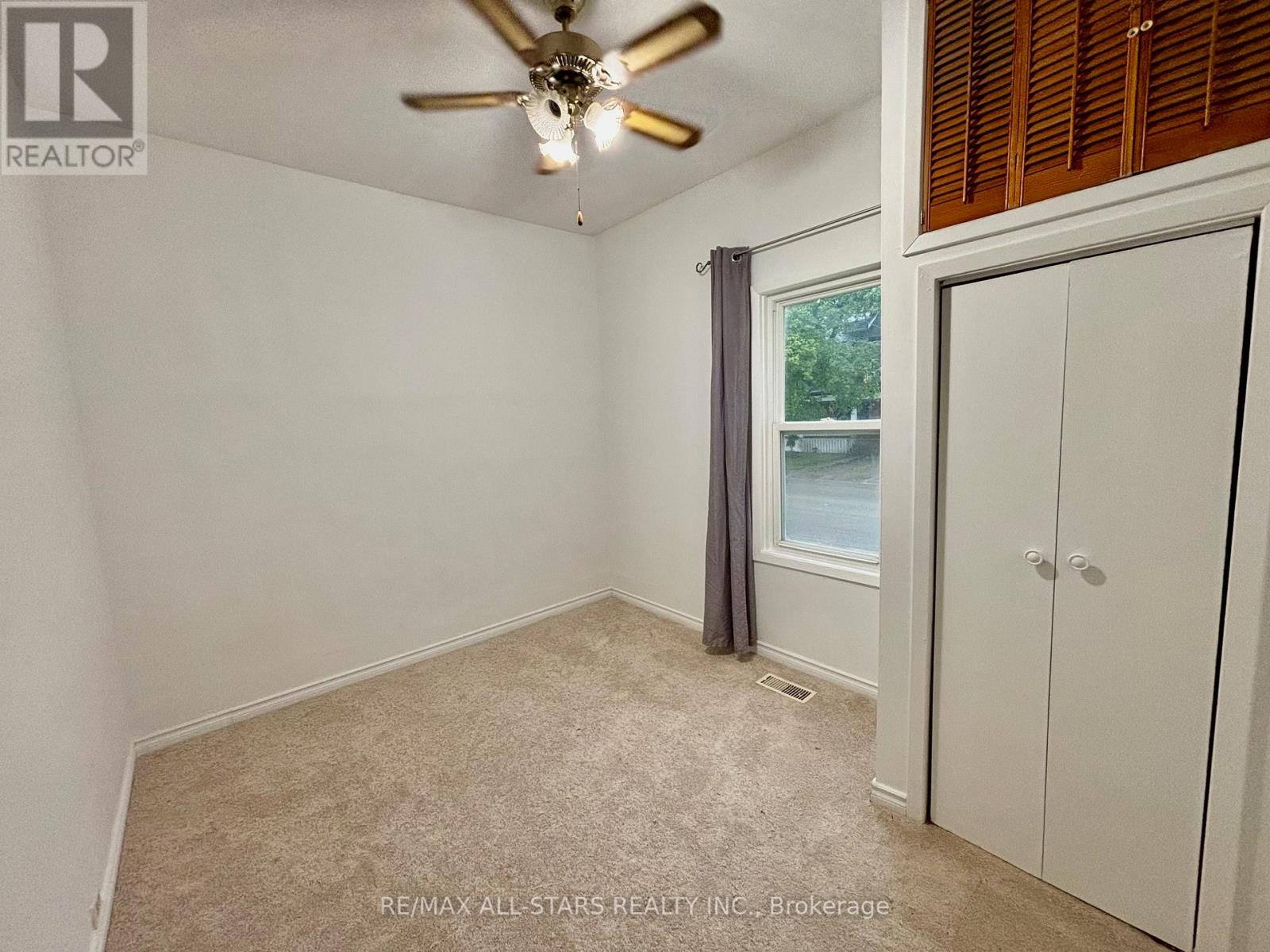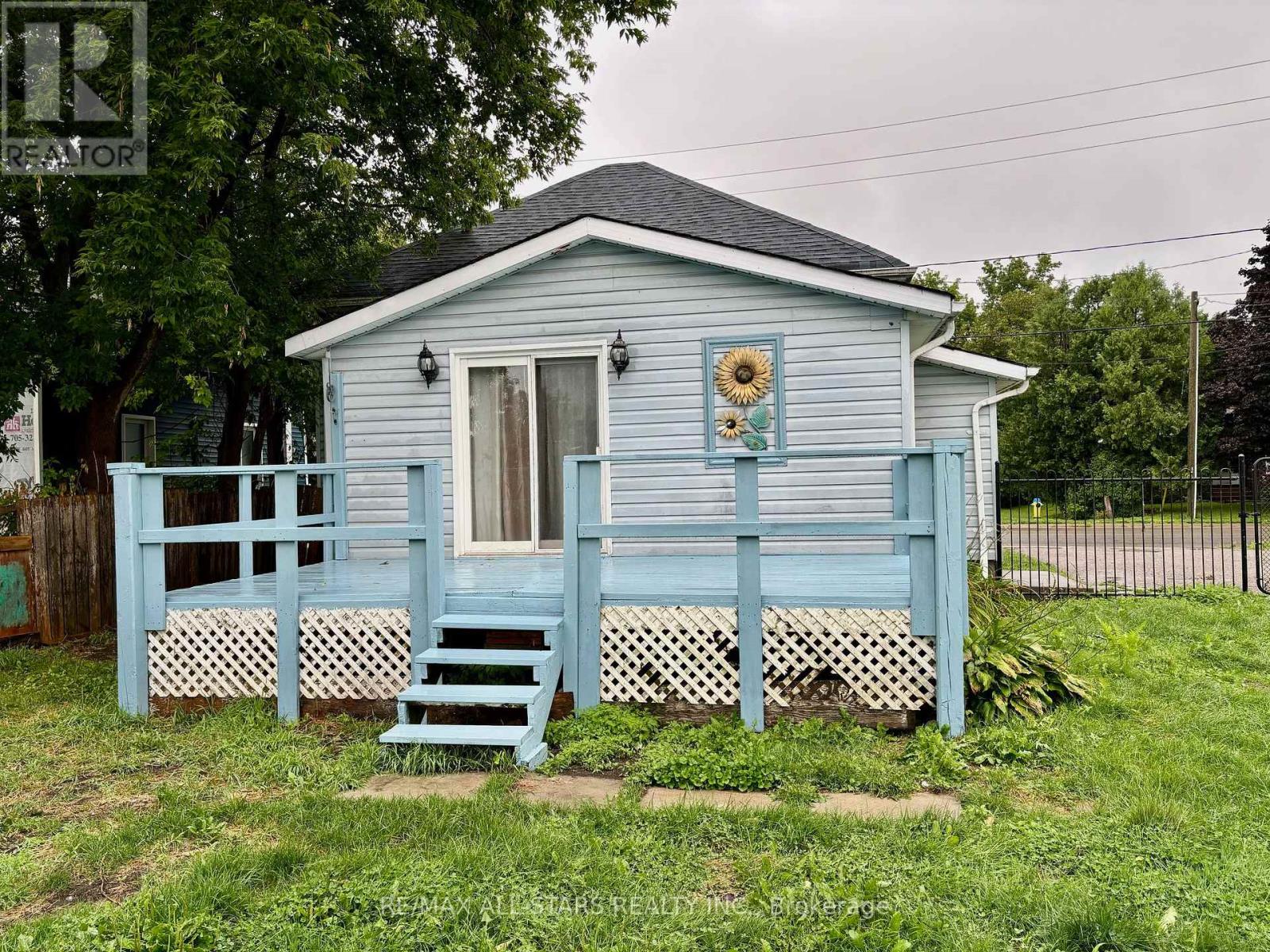- Home
- Services
- Homes For Sale Property Listings
- Neighbourhood
- Reviews
- Downloads
- Blog
- Contact
- Trusted Partners
81 Durham Street W Kawartha Lakes, Ontario K9V 2P8
3 Bedroom
1 Bathroom
Bungalow
Forced Air
$479,900
Great Opportunity To Own A 3 Bedroom Bungalow Conveniently Located Within Walking Distance To Downtown For All Amenities. Perfect Home For First Time Buyers, Retirees Or Investors. Property Features A Large Double Drive With Parking For 4, A Fenced Yard With A Storage Shed And A Deck Off Of The Kitchen For Entertaining. **** EXTRAS **** Full Legal: Lt 11 Pl 140; Pt Dale St Pl 9P Close By Tl32944 As In R200125; Kawartha Lakes (id:58671)
Property Details
| MLS® Number | X9248009 |
| Property Type | Single Family |
| Community Name | Lindsay |
| ParkingSpaceTotal | 4 |
Building
| BathroomTotal | 1 |
| BedroomsAboveGround | 3 |
| BedroomsTotal | 3 |
| ArchitecturalStyle | Bungalow |
| BasementDevelopment | Unfinished |
| BasementType | Full (unfinished) |
| ConstructionStyleAttachment | Detached |
| ExteriorFinish | Vinyl Siding |
| FlooringType | Tile, Carpeted |
| HeatingFuel | Natural Gas |
| HeatingType | Forced Air |
| StoriesTotal | 1 |
| Type | House |
| UtilityWater | Municipal Water |
Land
| Acreage | No |
| Sewer | Sanitary Sewer |
| SizeDepth | 99 Ft ,4 In |
| SizeFrontage | 64 Ft ,10 In |
| SizeIrregular | 64.9 X 99.39 Ft |
| SizeTotalText | 64.9 X 99.39 Ft |
Rooms
| Level | Type | Length | Width | Dimensions |
|---|---|---|---|---|
| Main Level | Kitchen | 4.09 m | 2.64 m | 4.09 m x 2.64 m |
| Main Level | Dining Room | 4.09 m | 2.52 m | 4.09 m x 2.52 m |
| Main Level | Family Room | 3.44 m | 3.9 m | 3.44 m x 3.9 m |
| Main Level | Sunroom | 2.8 m | 2.22 m | 2.8 m x 2.22 m |
| Main Level | Bedroom | 3.55 m | 2.77 m | 3.55 m x 2.77 m |
| Main Level | Bedroom 2 | 2.44 m | 2.85 m | 2.44 m x 2.85 m |
| Main Level | Bedroom 3 | 3.56 m | 2.36 m | 3.56 m x 2.36 m |
https://www.realtor.ca/real-estate/27274705/81-durham-street-w-kawartha-lakes-lindsay-lindsay
Interested?
Contact us for more information




















