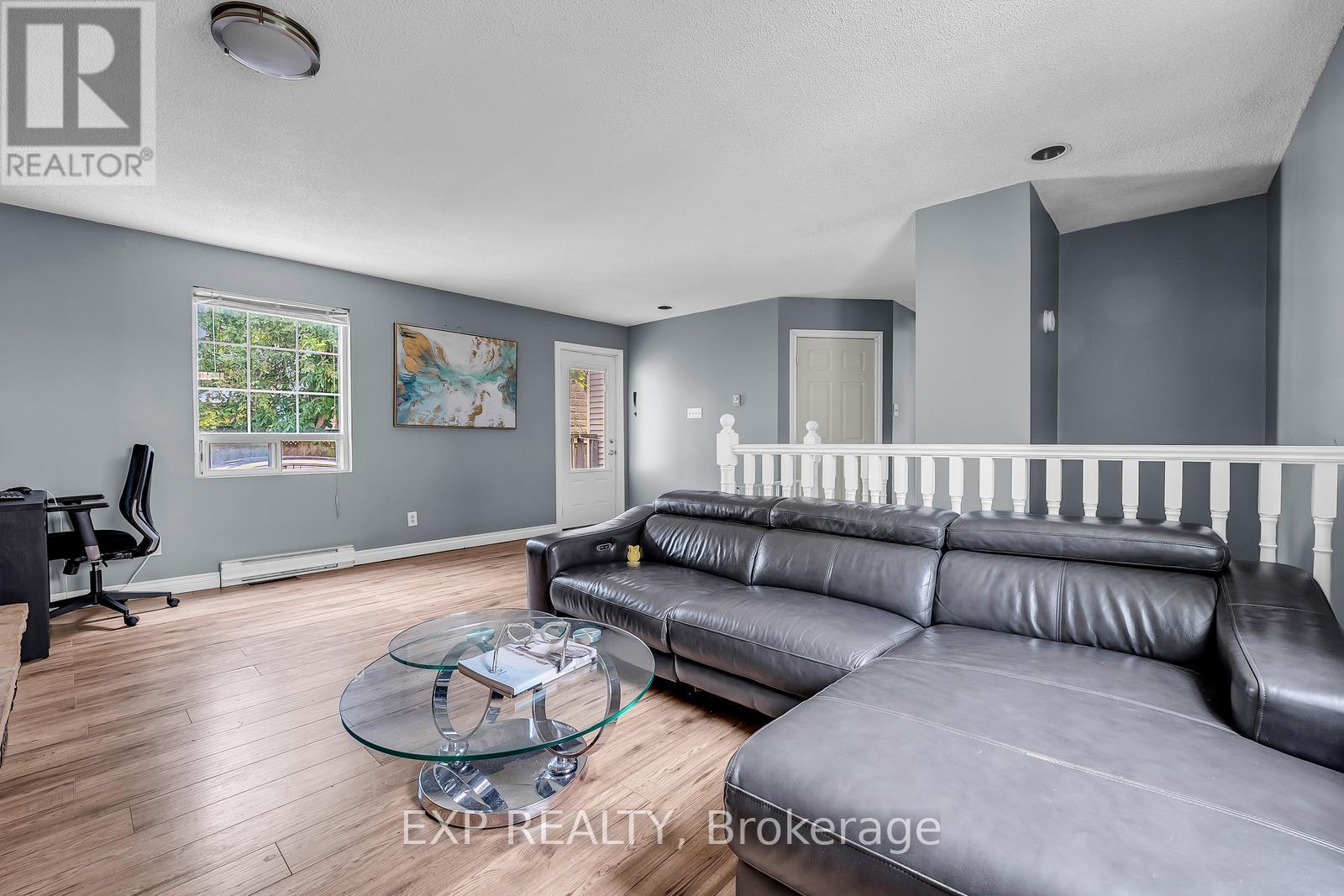- Home
- Services
- Homes For Sale Property Listings
- Neighbourhood
- Reviews
- Downloads
- Blog
- Contact
- Trusted Partners
81 Mill Street Richmond Hill, Ontario L4C 4A6
3 Bedroom
2 Bathroom
Fireplace
Central Air Conditioning
Forced Air
$1,499,200
Attention Builders! Seize This Amazing 50 x 198 Lot To Build Your Dream Home With A Backyard Oasis. Enjoy The Charm Of Mill Pond With A Spacious Porch On A Quiet, Tree-Lined Street. Walk To Yonge Street's Restaurants And Cafes, Or Visit The Famous Mill Pond. Located In A Top-Rated School District, Including The Well-Known Alexander Mackenzie. The Current Layout Has Two Full Bathrooms, Formal Living And Dining Rooms, And A Large Family Room With A Wood-Burning Fireplace And Walk-Out To A Spacious Deck. The Main Floor Includes An Office/Den, While The Partially Finished Basement Is Perfect For Entertaining. Good-Sized Bedrooms Are On The Second Floor. Architectural Drawings Are Available. Don't Miss This Chance To Create Your Perfect Home In A Sought After Location! **** EXTRAS **** An Ideal Property To Renovate Or Build Your Dream Home. Includes Fridge, Stove, Dishwasher, Washer & Dryer. Hot Water Tank Is Owned. (id:58671)
Property Details
| MLS® Number | N11890084 |
| Property Type | Single Family |
| Community Name | Mill Pond |
| AmenitiesNearBy | Hospital, Park, Place Of Worship, Schools, Public Transit |
| Features | Carpet Free |
| ParkingSpaceTotal | 5 |
Building
| BathroomTotal | 2 |
| BedroomsAboveGround | 3 |
| BedroomsTotal | 3 |
| Amenities | Fireplace(s) |
| BasementDevelopment | Partially Finished |
| BasementType | N/a (partially Finished) |
| ConstructionStyleAttachment | Detached |
| CoolingType | Central Air Conditioning |
| ExteriorFinish | Stucco |
| FireplacePresent | Yes |
| FlooringType | Hardwood, Tile, Laminate |
| FoundationType | Unknown |
| HeatingFuel | Natural Gas |
| HeatingType | Forced Air |
| StoriesTotal | 2 |
| Type | House |
| UtilityWater | Municipal Water |
Parking
| Detached Garage |
Land
| Acreage | No |
| LandAmenities | Hospital, Park, Place Of Worship, Schools, Public Transit |
| Sewer | Sanitary Sewer |
| SizeDepth | 198 Ft |
| SizeFrontage | 50 Ft |
| SizeIrregular | 50 X 198 Ft |
| SizeTotalText | 50 X 198 Ft |
| SurfaceWater | Lake/pond |
Rooms
| Level | Type | Length | Width | Dimensions |
|---|---|---|---|---|
| Second Level | Primary Bedroom | 5.5 m | 3.88 m | 5.5 m x 3.88 m |
| Second Level | Bedroom 2 | 3.2 m | 2.8 m | 3.2 m x 2.8 m |
| Main Level | Living Room | 3.98 m | 3.98 m | 3.98 m x 3.98 m |
| Main Level | Dining Room | 4.8 m | 3.98 m | 4.8 m x 3.98 m |
| Main Level | Kitchen | 4.35 m | 3.6 m | 4.35 m x 3.6 m |
| Main Level | Eating Area | 4.35 m | 3.6 m | 4.35 m x 3.6 m |
| Main Level | Family Room | 5.7 m | 5.46 m | 5.7 m x 5.46 m |
| Main Level | Office | 3.18 m | 3.18 m | 3.18 m x 3.18 m |
https://www.realtor.ca/real-estate/27732068/81-mill-street-richmond-hill-mill-pond-mill-pond
Interested?
Contact us for more information























