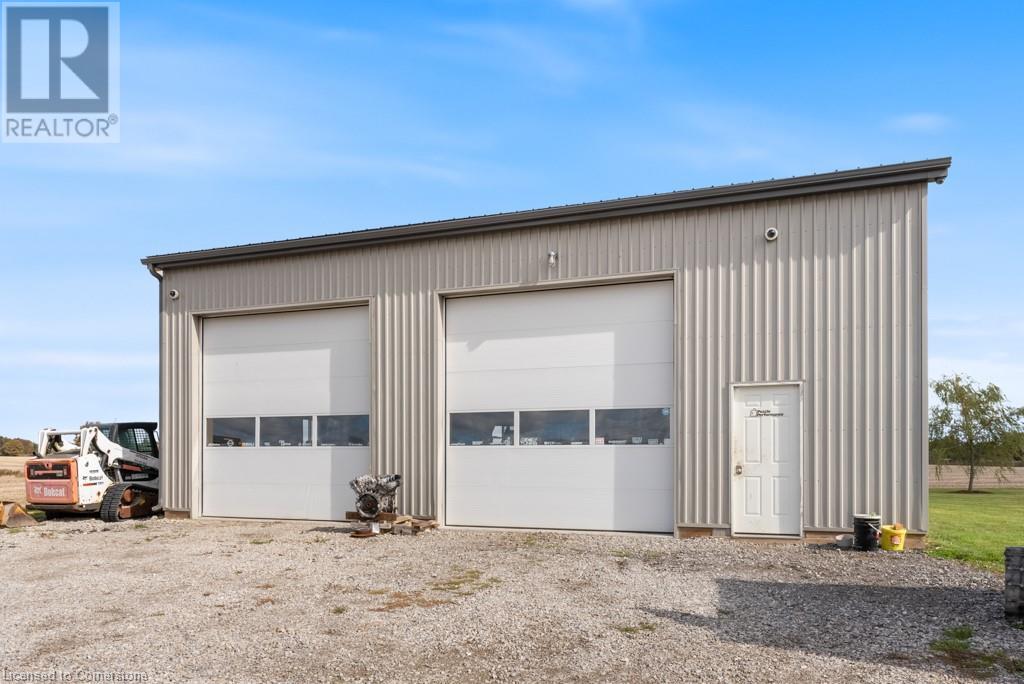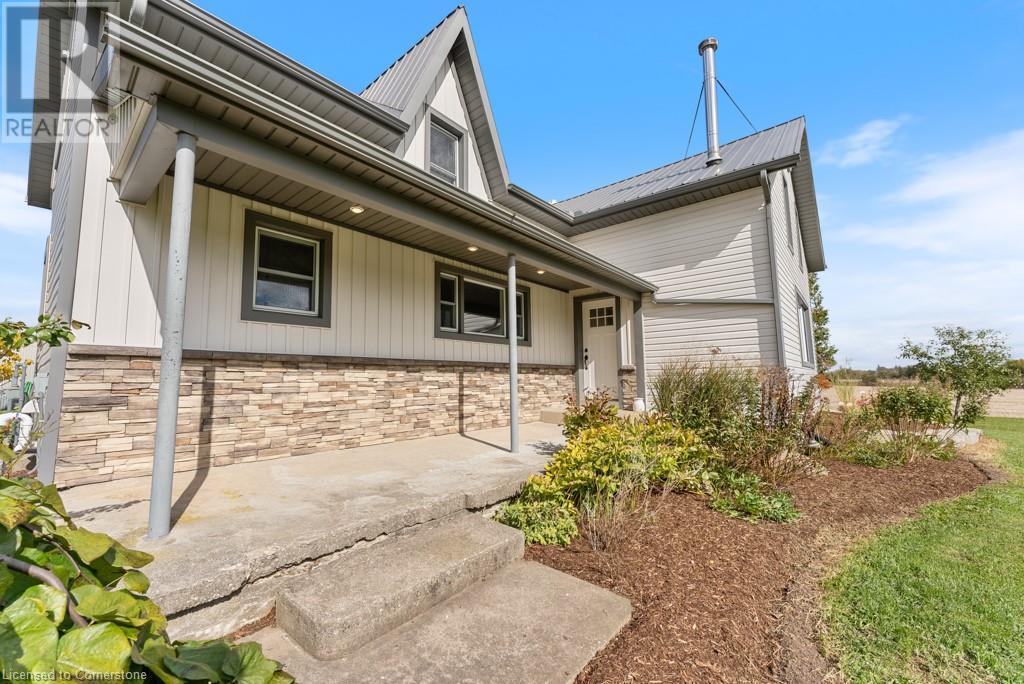- Home
- Services
- Homes For Sale Property Listings
- Neighbourhood
- Reviews
- Downloads
- Blog
- Contact
- Trusted Partners
81 Talbot Rd Canfield, Ontario N0A 1C0
3 Bedroom
2 Bathroom
2198 sqft
2 Level
Fireplace
Central Air Conditioning
Forced Air
$895,000
Get ready to fall in love with 81 Talbot Rd., located on the outskirts of the hamlet of Canfield, only 30 min south of Hamilton and close to Binbrook and Cayuga. This property offers 1.27 acres surrounded by picturesque farmland (think serene sunsets and nature sounds). This delightful home features 3 bedrooms and 1.5 bathrooms within 2,198 sq ft. On the main floor you can enjoy a beautiful bright office, spacious kitchen, laundry room with new appliances, hardwood floors throughout the dining room and family room which has a wood stove - you will not want to leave! The upstairs has been completely redone in 2022 and features a gorgeous primary bedroom retreat with a vaulted ceiling, fire place with feature wall, and walk in closet. The luxurious new bathroom has a separate soaker tub, double sinks, and stunning shower. Step outside to find a large covered porch at the front, and a back deck overlooking fruit trees and the flagstone fire pit. Now, let’s talk about the impressive 32x40 ft shop built in 2020. Currently set up for a mechanic, it is fully spray foam insulated, has in-floor heating, two 12-foot doors, and 2 post 10,000lb hoist - perfect for a home business, or car enthusiast, or DIY projects - let your imagination run wild. Zoned Agricultural, this property offers endless possibilities for turning your passion into profit. This home is a must-see, so come for a view! Whether you are looking to start a business, or simply enjoy a peaceful country lifestyle, 81 Talbot Rd delivers the perfect mix of functionality and comfort. Don’t be too late! *Contact the listing realtor for a full list of upgrades - trust us, you will want to know! (id:58671)
Property Details
| MLS® Number | 40663677 |
| Property Type | Single Family |
| CommunityFeatures | Quiet Area |
| EquipmentType | Water Heater |
| Features | Crushed Stone Driveway, Country Residential |
| ParkingSpaceTotal | 15 |
| RentalEquipmentType | Water Heater |
| Structure | Workshop, Porch |
Building
| BathroomTotal | 2 |
| BedroomsAboveGround | 3 |
| BedroomsTotal | 3 |
| Appliances | Dishwasher, Dryer, Refrigerator, Stove, Washer, Microwave Built-in |
| ArchitecturalStyle | 2 Level |
| BasementDevelopment | Unfinished |
| BasementType | Partial (unfinished) |
| ConstructedDate | 1910 |
| ConstructionStyleAttachment | Detached |
| CoolingType | Central Air Conditioning |
| ExteriorFinish | Vinyl Siding |
| FireplaceFuel | Electric,wood |
| FireplacePresent | Yes |
| FireplaceTotal | 2 |
| FireplaceType | Other - See Remarks,other - See Remarks |
| FoundationType | Stone |
| HalfBathTotal | 1 |
| HeatingFuel | Natural Gas |
| HeatingType | Forced Air |
| StoriesTotal | 2 |
| SizeInterior | 2198 Sqft |
| Type | House |
| UtilityWater | Cistern |
Parking
| Attached Garage |
Land
| Acreage | No |
| Sewer | Septic System |
| SizeDepth | 426 Ft |
| SizeFrontage | 130 Ft |
| SizeTotalText | 1/2 - 1.99 Acres |
| ZoningDescription | A |
Rooms
| Level | Type | Length | Width | Dimensions |
|---|---|---|---|---|
| Second Level | 4pc Bathroom | 16' x 10'9'' | ||
| Second Level | Primary Bedroom | 14'10'' x 17'3'' | ||
| Second Level | Bedroom | 8'8'' x 21'1'' | ||
| Second Level | Bedroom | 9'1'' x 11'10'' | ||
| Main Level | Living Room | 17'2'' x 21'2'' | ||
| Main Level | Office | 11'11'' x 9'2'' | ||
| Main Level | Dining Room | 11'11'' x 11'11'' | ||
| Main Level | 2pc Bathroom | 4'1'' x 2'2'' | ||
| Main Level | Laundry Room | 12'11'' x 7'3'' | ||
| Main Level | Kitchen | 17'4'' x 15'9'' |
https://www.realtor.ca/real-estate/27553306/81-talbot-rd-canfield
Interested?
Contact us for more information










































