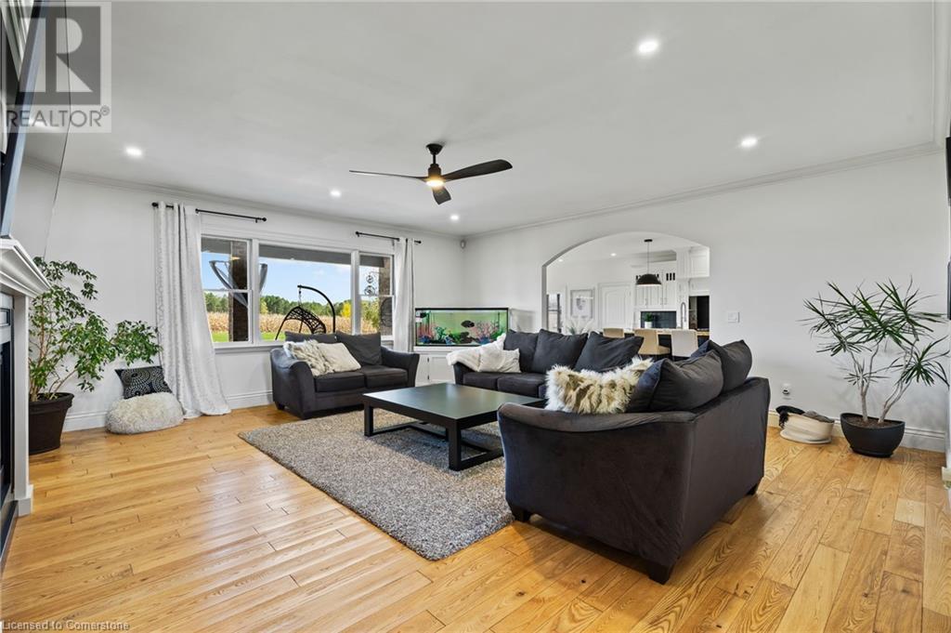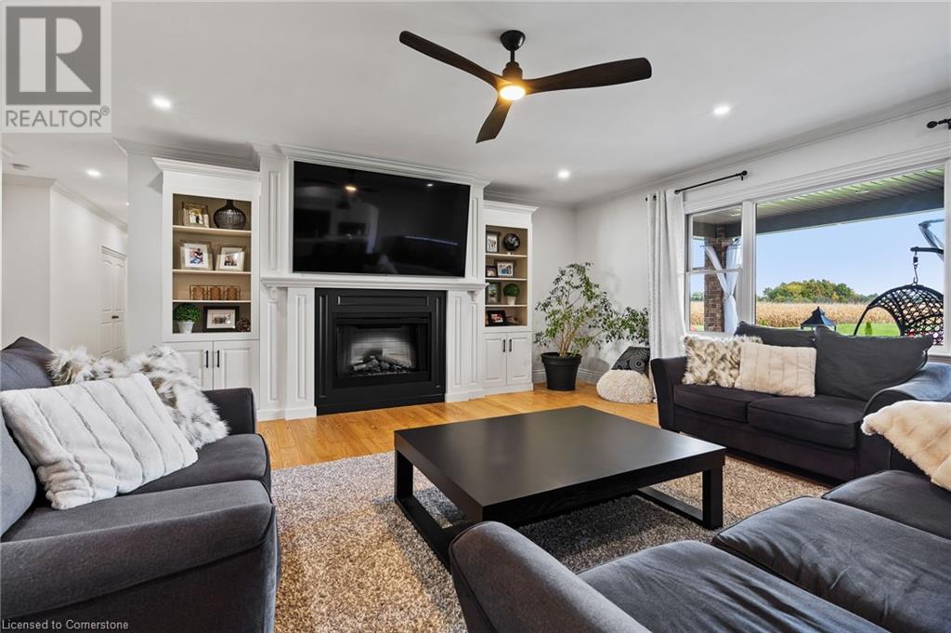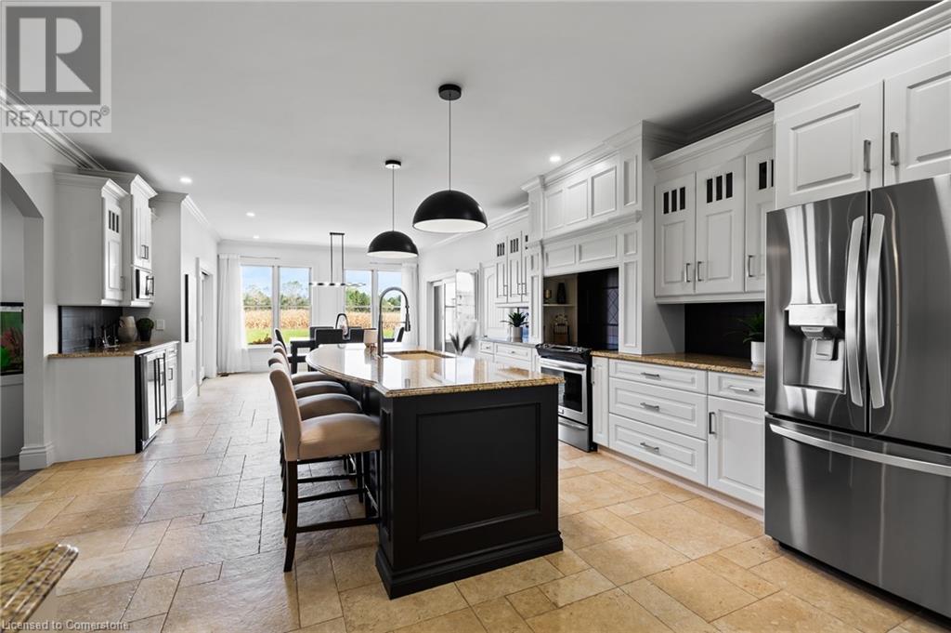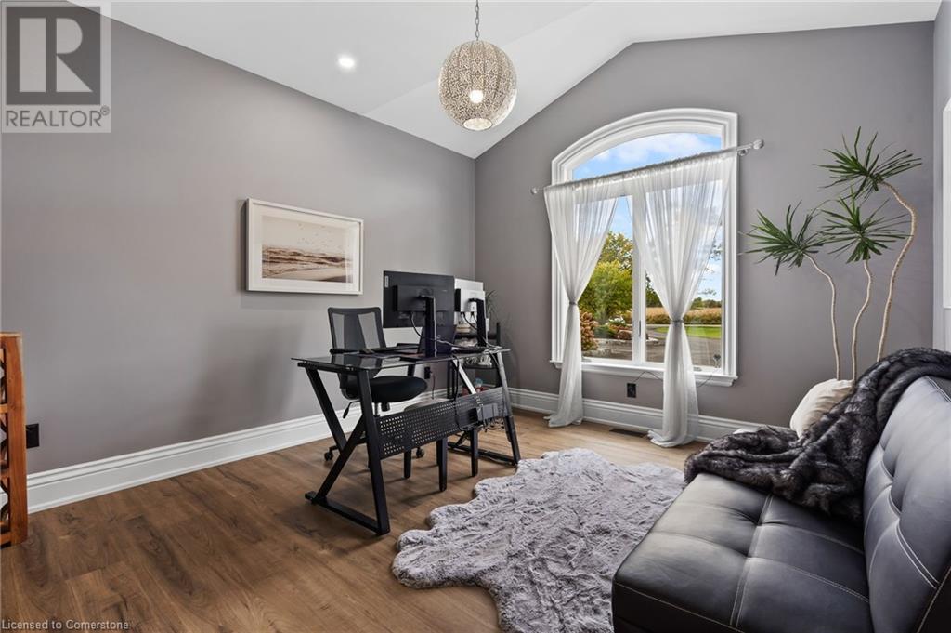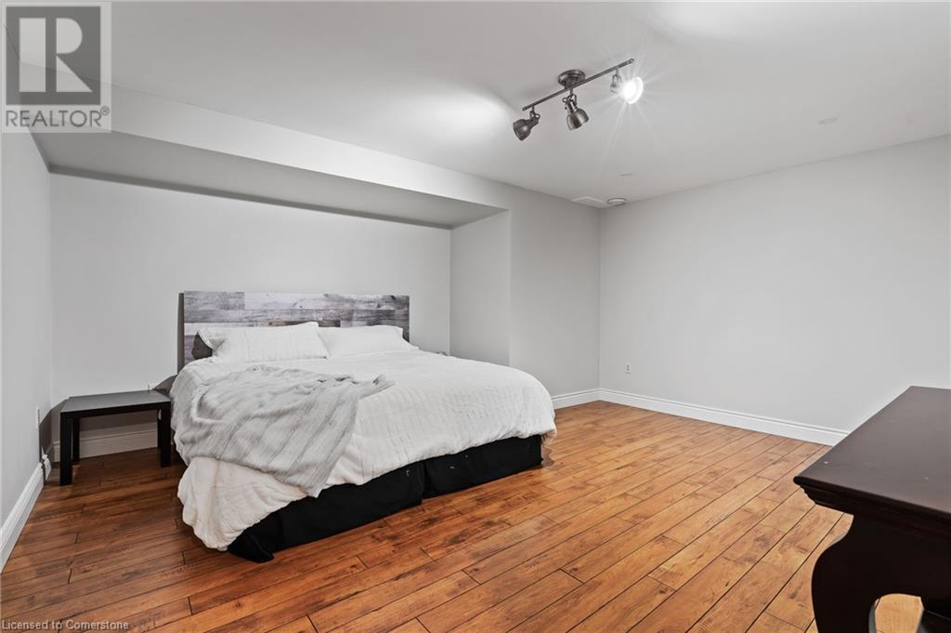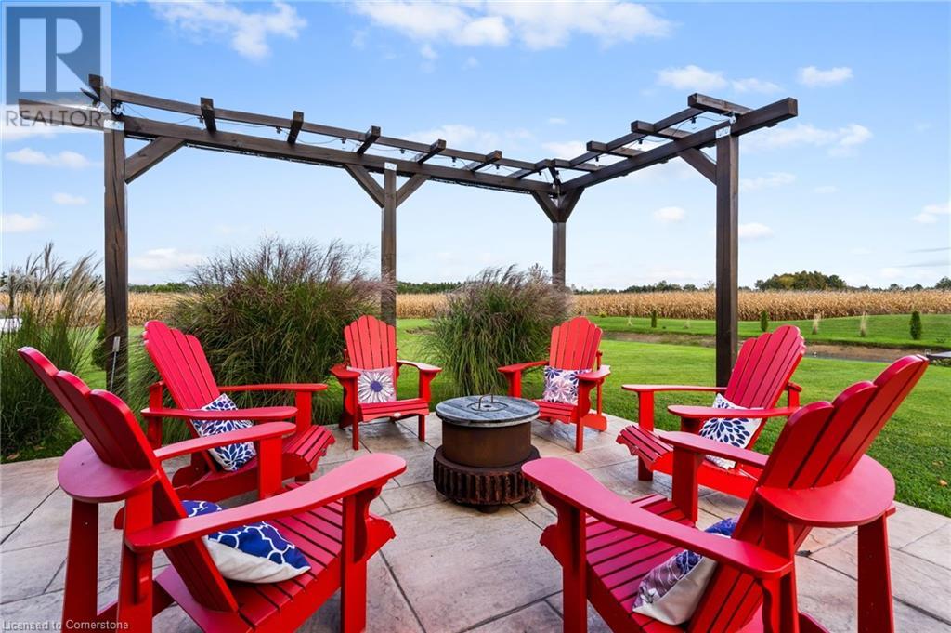- Home
- Services
- Homes For Sale Property Listings
- Neighbourhood
- Reviews
- Downloads
- Blog
- Contact
- Trusted Partners
811 Effingham Street Fenwick, Ontario L0S 1C0
5 Bedroom
5 Bathroom
4469 sqft
Bungalow
Fireplace
Central Air Conditioning
Forced Air
Acreage
$2,499,900
Beautiful, custom-built bungaloft from 2011. Almost ten thousand square feet of total living space on ten acres of land, four of which take up the primary residence. The other six are farmed and provide surrounding privacy. Ideal for your in-laws or multi-generational/large families. It has two completely independent suites, separately heated and cooled with separate entrances, kitchens, bathrooms and basements. The main section of the home has a gym in the loft that can be converted into a bedroom and the secondary suite sports an enclosed three season sunroom. The home is bright, volumous and modern. The attached garage has optional rough-in, in-floor heating and the detached garage has four additional bays that can be used as a workshop. The basement has an insulated concrete foundation, a wet bar, two cold rooms, multiple storage areas and two additional bathroom rough-ins. This home is loaded with possibilities! The backyard also features two separate spaces, one for each unit, a firepit, a massive harvest table for outdoor dinners and gatherings and a man-made Koi pond for the kids. This is rural living at its best! (id:58671)
Property Details
| MLS® Number | 40662364 |
| Property Type | Single Family |
| AmenitiesNearBy | Golf Nearby, Hospital, Schools |
| CommunityFeatures | School Bus |
| EquipmentType | Propane Tank |
| Features | Paved Driveway, Country Residential, Sump Pump, Automatic Garage Door Opener, In-law Suite |
| ParkingSpaceTotal | 27 |
| RentalEquipmentType | Propane Tank |
| Structure | Workshop |
Building
| BathroomTotal | 5 |
| BedroomsAboveGround | 3 |
| BedroomsBelowGround | 2 |
| BedroomsTotal | 5 |
| Appliances | Central Vacuum, Freezer, Water Softener, Water Purifier, Window Coverings, Garage Door Opener |
| ArchitecturalStyle | Bungalow |
| BasementDevelopment | Partially Finished |
| BasementType | Full (partially Finished) |
| ConstructionStyleAttachment | Detached |
| CoolingType | Central Air Conditioning |
| ExteriorFinish | Brick, Stone, Vinyl Siding |
| FireProtection | Smoke Detectors, Alarm System |
| FireplaceFuel | Electric |
| FireplacePresent | Yes |
| FireplaceTotal | 2 |
| FireplaceType | Other - See Remarks |
| FoundationType | Poured Concrete |
| HalfBathTotal | 2 |
| HeatingFuel | Propane |
| HeatingType | Forced Air |
| StoriesTotal | 1 |
| SizeInterior | 4469 Sqft |
| Type | House |
| UtilityWater | Drilled Well |
Parking
| Attached Garage | |
| Detached Garage |
Land
| AccessType | Road Access |
| Acreage | Yes |
| LandAmenities | Golf Nearby, Hospital, Schools |
| Sewer | Septic System |
| SizeDepth | 1285 Ft |
| SizeFrontage | 341 Ft |
| SizeIrregular | 10.05 |
| SizeTotal | 10.05 Ac|10 - 24.99 Acres |
| SizeTotalText | 10.05 Ac|10 - 24.99 Acres |
| ZoningDescription | A1 |
Rooms
| Level | Type | Length | Width | Dimensions |
|---|---|---|---|---|
| Second Level | Sitting Room | 23'3'' x 11'3'' | ||
| Second Level | Gym | 36'2'' x 11'8'' | ||
| Basement | Workshop | 7'6'' x 6'5'' | ||
| Basement | Workshop | 12'0'' x 7'9'' | ||
| Basement | Bedroom | 13'4'' x 13'7'' | ||
| Basement | Recreation Room | 35'3'' x 20'0'' | ||
| Basement | Bedroom | 15'7'' x 13'8'' | ||
| Basement | Recreation Room | 48'3'' x 34'0'' | ||
| Main Level | Laundry Room | 5'2'' x 9'0'' | ||
| Main Level | 2pc Bathroom | Measurements not available | ||
| Main Level | 4pc Bathroom | Measurements not available | ||
| Main Level | Kitchen | 8'0'' x 22'8'' | ||
| Main Level | Living Room | 35'8'' x 12'6'' | ||
| Main Level | Laundry Room | 8'6'' x 8'0'' | ||
| Main Level | 2pc Bathroom | Measurements not available | ||
| Main Level | 5pc Bathroom | Measurements not available | ||
| Main Level | Bedroom | 12'0'' x 14'0'' | ||
| Main Level | Bedroom | 14'0'' x 12'0'' | ||
| Main Level | 5pc Bathroom | Measurements not available | ||
| Main Level | Primary Bedroom | 14'0'' x 15'0'' | ||
| Main Level | Dining Room | 14'0'' x 12'0'' | ||
| Main Level | Kitchen | 14'0'' x 20'0'' | ||
| Main Level | Great Room | 20'0'' x 19'6'' |
https://www.realtor.ca/real-estate/27550462/811-effingham-street-fenwick
Interested?
Contact us for more information












