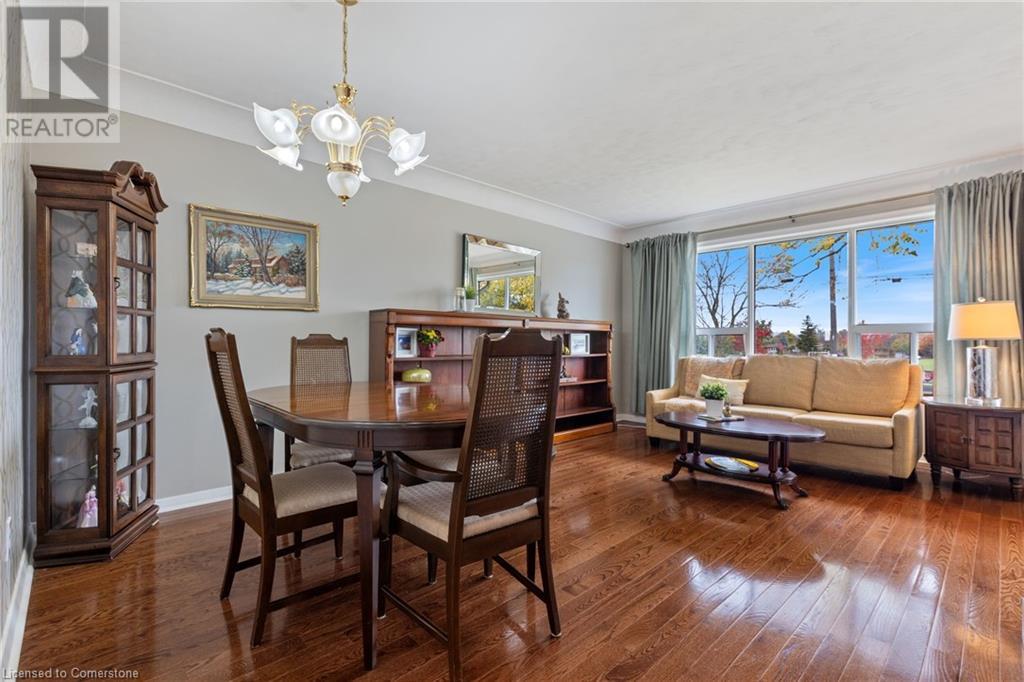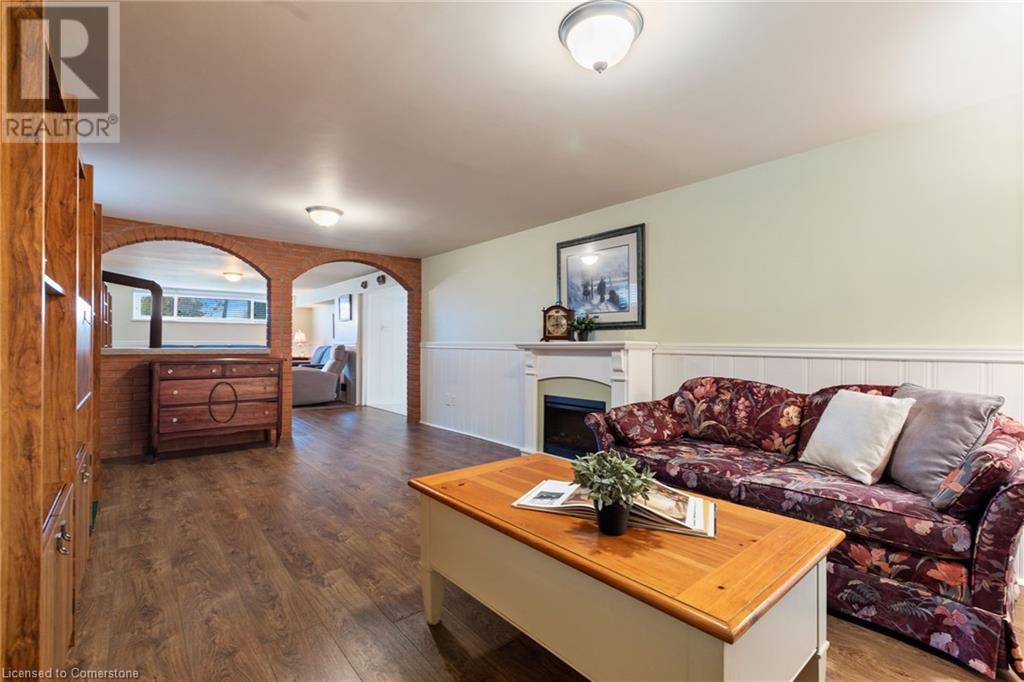- Home
- Services
- Homes For Sale Property Listings
- Neighbourhood
- Reviews
- Downloads
- Blog
- Contact
- Trusted Partners
814 Tenth Avenue Hamilton, Ontario L8T 2G6
3 Bedroom
2 Bathroom
1871 sqft
Bungalow
Central Air Conditioning
Forced Air
$749,900
Well-maintained brick bungalow in the highly sought-after East Mountain area of Hamilton. Features 3 spacious bedrooms, 2 full bathrooms, updated eat-in kitchen,& oversized windows that flood the home with natural light. The finished basement, with its separate entrance and high ceilings, offers versatile living spaces or potential for an in-law suite. Enjoy a large, fully fenced private yard with a gazebo, perfect for family activities. Located across from Fernwood Park on a quiet, established & upcoming street in the desirable Hampton Heights neighbourhood, this home is close to schools, hospitals, shopping, and public transport. Minutes from major highways and the Lincoln Alexander Parkway. Perfect whether you are a growing family, first-time home buyer or looking to “right-size” your home. Just like Ontario its yours to discover! (id:58671)
Property Details
| MLS® Number | 40670527 |
| Property Type | Single Family |
| AmenitiesNearBy | Hospital, Place Of Worship, Public Transit, Schools |
| EquipmentType | Water Heater |
| Features | Conservation/green Belt, Paved Driveway |
| ParkingSpaceTotal | 2 |
| RentalEquipmentType | Water Heater |
Building
| BathroomTotal | 2 |
| BedroomsAboveGround | 3 |
| BedroomsTotal | 3 |
| Appliances | Dryer, Microwave, Washer, Window Coverings |
| ArchitecturalStyle | Bungalow |
| BasementDevelopment | Partially Finished |
| BasementType | Full (partially Finished) |
| ConstructedDate | 1961 |
| ConstructionStyleAttachment | Detached |
| CoolingType | Central Air Conditioning |
| ExteriorFinish | Brick |
| FoundationType | Poured Concrete |
| HeatingFuel | Natural Gas |
| HeatingType | Forced Air |
| StoriesTotal | 1 |
| SizeInterior | 1871 Sqft |
| Type | House |
| UtilityWater | Municipal Water |
Land
| Acreage | No |
| LandAmenities | Hospital, Place Of Worship, Public Transit, Schools |
| Sewer | Municipal Sewage System |
| SizeDepth | 107 Ft |
| SizeFrontage | 40 Ft |
| SizeTotalText | Under 1/2 Acre |
| ZoningDescription | Residential |
Rooms
| Level | Type | Length | Width | Dimensions |
|---|---|---|---|---|
| Lower Level | Utility Room | 11'8'' x 20'3'' | ||
| Lower Level | 3pc Bathroom | Measurements not available | ||
| Lower Level | Workshop | 20' x 11' | ||
| Lower Level | Laundry Room | 10' x 10'9'' | ||
| Lower Level | Games Room | 20' x 11' | ||
| Lower Level | Family Room | 19'0'' x 11'0'' | ||
| Main Level | 4pc Bathroom | Measurements not available | ||
| Main Level | Bedroom | 10'8'' x 8'10'' | ||
| Main Level | Bedroom | 9'2'' x 11'7'' | ||
| Main Level | Primary Bedroom | 10'11'' x 10'0'' | ||
| Main Level | Eat In Kitchen | 13' x 11'9'' | ||
| Main Level | Living Room/dining Room | 17'5'' x 13' |
https://www.realtor.ca/real-estate/27618973/814-tenth-avenue-hamilton
Interested?
Contact us for more information






































