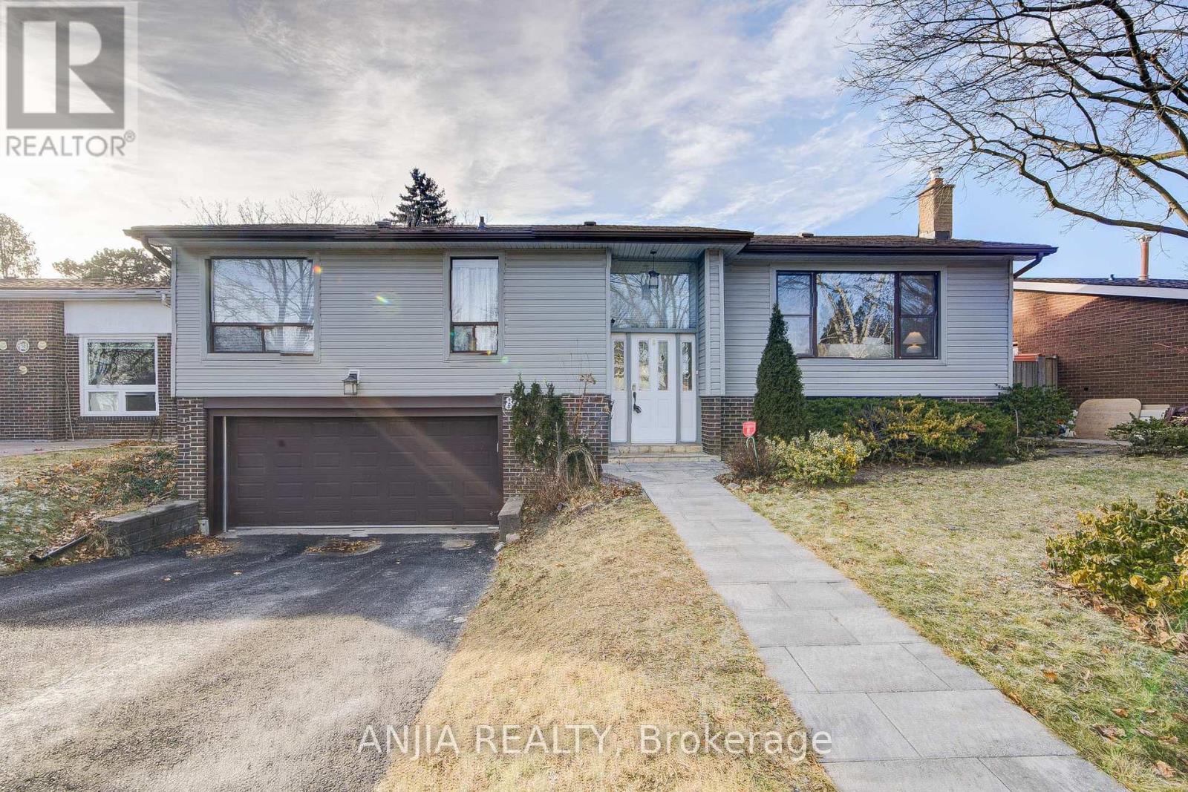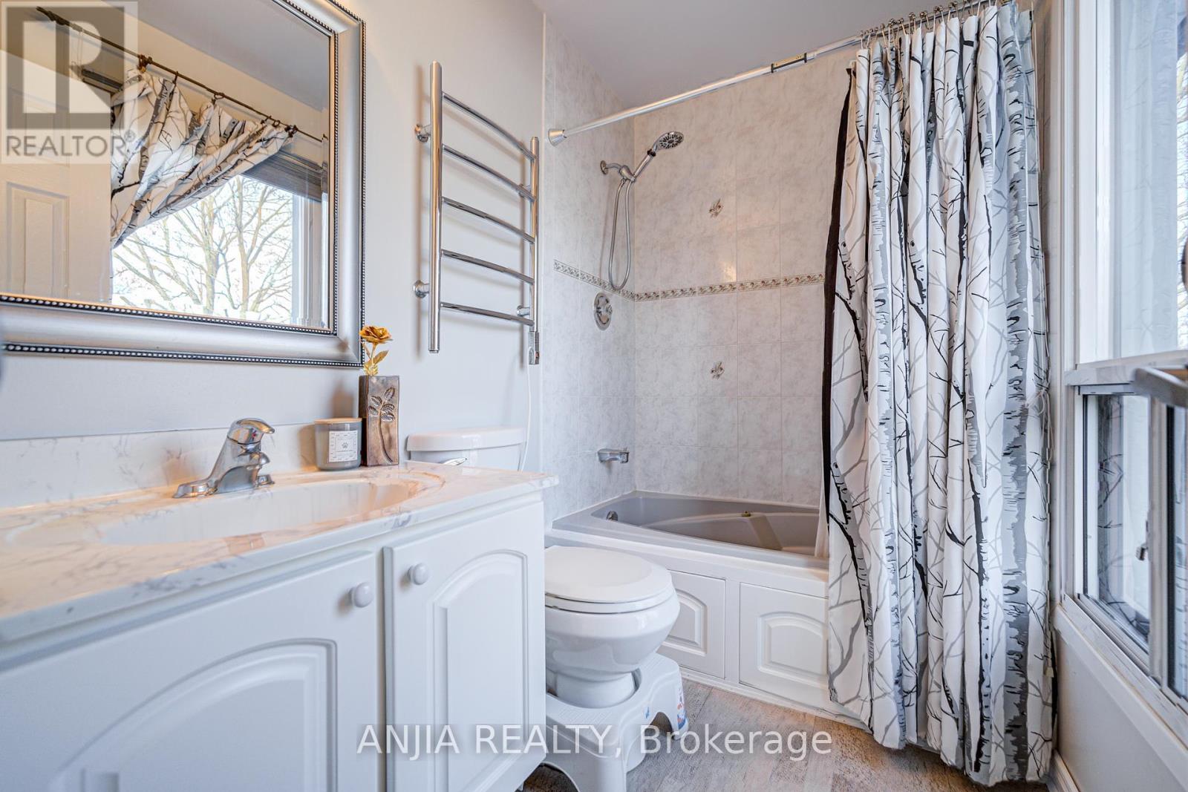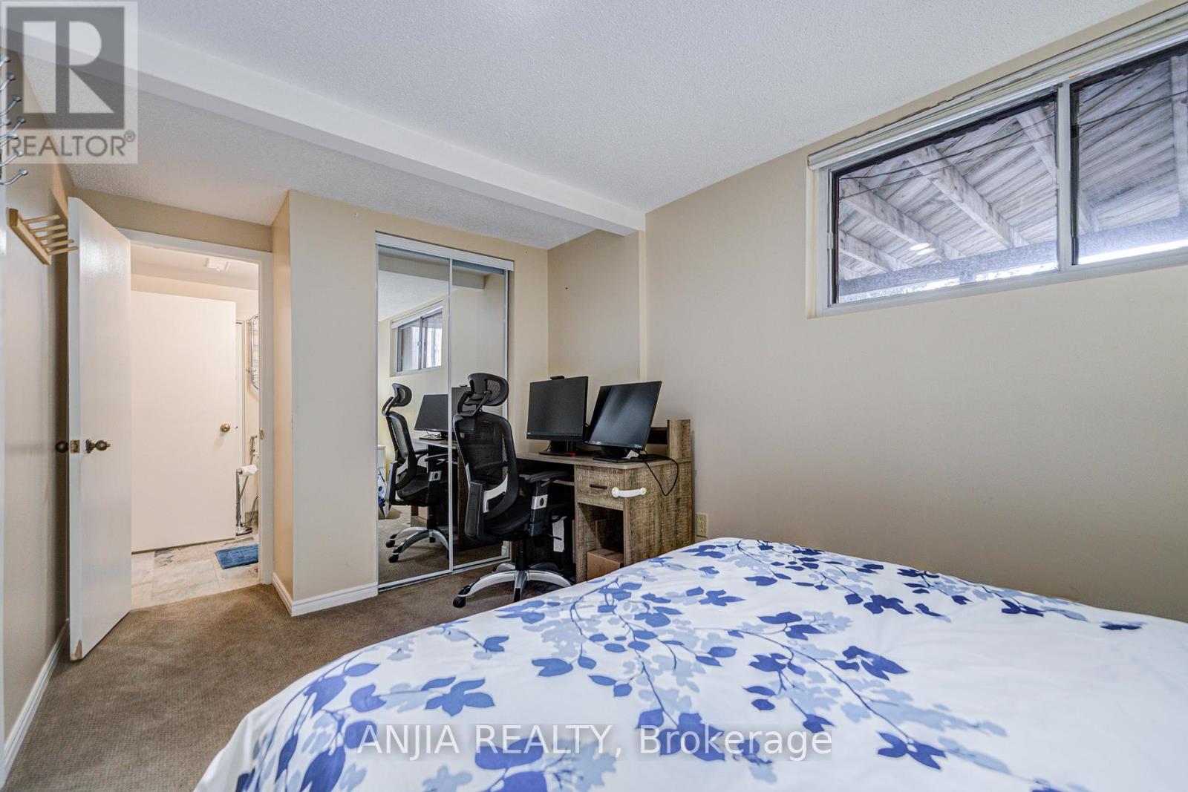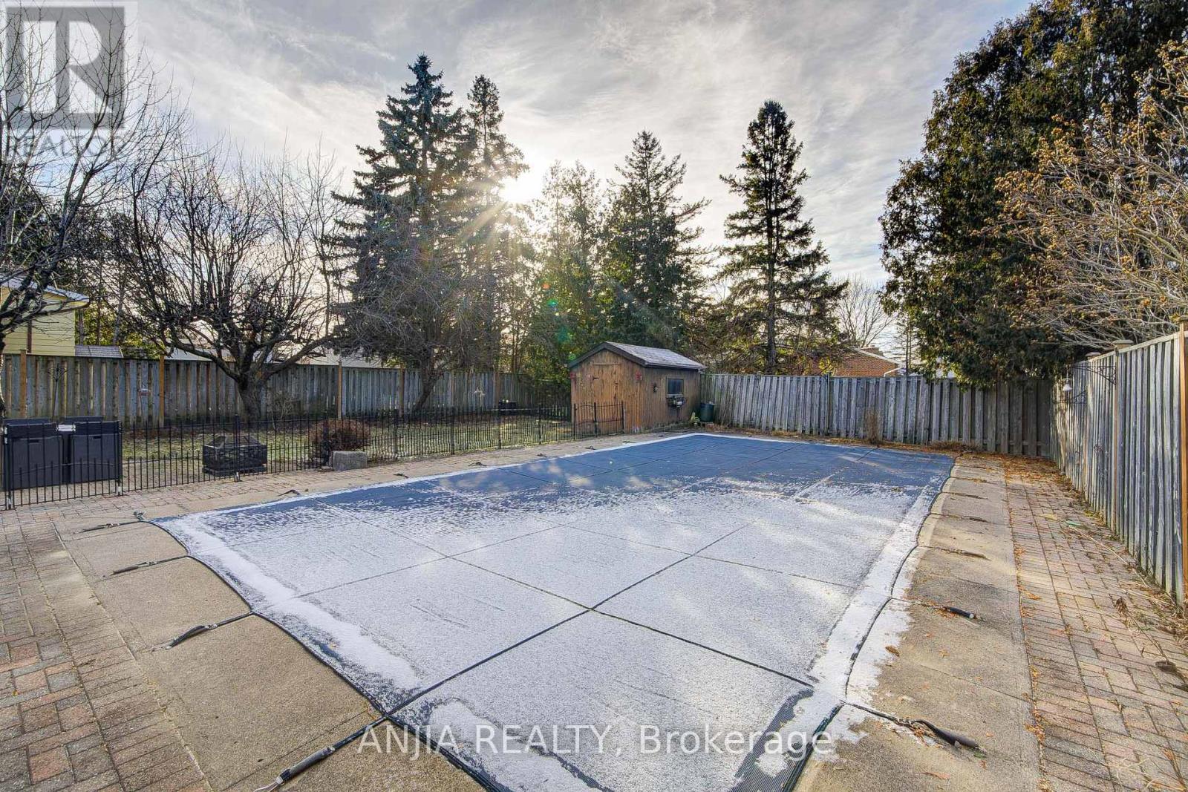- Home
- Services
- Homes For Sale Property Listings
- Neighbourhood
- Reviews
- Downloads
- Blog
- Contact
- Trusted Partners
82 Wootten Way N Markham, Ontario L3P 2Y8
4 Bedroom
3 Bathroom
Raised Bungalow
Fireplace
Inground Pool
Central Air Conditioning
Forced Air
$1,368,000
Welcome To 82 Wootten Way N, A Beautifully Updated Raised Bungalow In Markham Village. As You Enter, Youre Greeted By A Spacious Living Room With Hardwood Floors, Pot Lights, And Crown Molding, Leading Into The Dining Area With Access To The Deck. The Upgraded Kitchen Features Quartz Countertops, A Ceramic Backsplash, And Stainless Steel Appliances. The Main Floor Also Offers Three Bedrooms, Including A Primary Bedroom With A 4-Piece Ensuite. The Finished Walk-Out Basement Provides A Separate Entrance, A Family Room With A Fireplace, An Additional Kitchen, A Bedroom, And A 3-Piece BathroomPerfect For An In-Law Suite. Outside, Enjoy A Fenced Backyard With An Inground Pool, Plus A Double Garage And Ample Parking. This Home Includes Recent Updates Such As A New Furnace, AC, Washer And Dryer, And Pool Pump. With Its Convenient Location Near Parks, Schools, And Public Transit, This Home Offers Comfort And StyleMove-In Ready And Waiting For You! **** EXTRAS **** Hot Water Tank (Owned), Furnace (2024), AC (2018), Washer & Dryer (2024), Swimming Pool Pump (2024), Upgrade Kitchen With Granite Countertop, Ceramic Backsplash, S.S. Appliance (id:58671)
Open House
This property has open houses!
January
11
Saturday
Starts at:
2:00 pm
Ends at:4:30 pm
January
12
Sunday
Starts at:
2:00 pm
Ends at:4:30 pm
Property Details
| MLS® Number | N11910674 |
| Property Type | Single Family |
| Community Name | Markham Village |
| AmenitiesNearBy | Hospital, Park, Public Transit, Schools |
| ParkingSpaceTotal | 6 |
| PoolType | Inground Pool |
| Structure | Shed |
Building
| BathroomTotal | 3 |
| BedroomsAboveGround | 3 |
| BedroomsBelowGround | 1 |
| BedroomsTotal | 4 |
| Appliances | Water Heater, Dishwasher, Dryer, Refrigerator, Stove, Washer |
| ArchitecturalStyle | Raised Bungalow |
| BasementFeatures | Apartment In Basement, Separate Entrance |
| BasementType | N/a |
| ConstructionStyleAttachment | Detached |
| CoolingType | Central Air Conditioning |
| ExteriorFinish | Brick, Vinyl Siding |
| FireplacePresent | Yes |
| FlooringType | Carpeted, Hardwood, Ceramic |
| HeatingFuel | Natural Gas |
| HeatingType | Forced Air |
| StoriesTotal | 1 |
| Type | House |
| UtilityWater | Municipal Water |
Parking
| Garage |
Land
| Acreage | No |
| FenceType | Fenced Yard |
| LandAmenities | Hospital, Park, Public Transit, Schools |
| Sewer | Sanitary Sewer |
| SizeDepth | 122 Ft ,5 In |
| SizeFrontage | 60 Ft |
| SizeIrregular | 60 X 122.44 Ft |
| SizeTotalText | 60 X 122.44 Ft |
| ZoningDescription | Residential |
Rooms
| Level | Type | Length | Width | Dimensions |
|---|---|---|---|---|
| Lower Level | Bedroom 4 | 3.54 m | 3.46 m | 3.54 m x 3.46 m |
| Lower Level | Family Room | 5.14 m | 4.63 m | 5.14 m x 4.63 m |
| Lower Level | Kitchen | 4.67 m | 3.75 m | 4.67 m x 3.75 m |
| Lower Level | Dining Room | 4.67 m | 3.75 m | 4.67 m x 3.75 m |
| Main Level | Living Room | 5.41 m | 4.08 m | 5.41 m x 4.08 m |
| Main Level | Dining Room | 3.57 m | 3.16 m | 3.57 m x 3.16 m |
| Main Level | Kitchen | 3.75 m | 3.16 m | 3.75 m x 3.16 m |
| Main Level | Primary Bedroom | 4.67 m | 3.75 m | 4.67 m x 3.75 m |
| Main Level | Bedroom 2 | 3.54 m | 3.46 m | 3.54 m x 3.46 m |
| Main Level | Bedroom 3 | 3.54 m | 3.1 m | 3.54 m x 3.1 m |
https://www.realtor.ca/real-estate/27773771/82-wootten-way-n-markham-markham-village-markham-village
Interested?
Contact us for more information










































