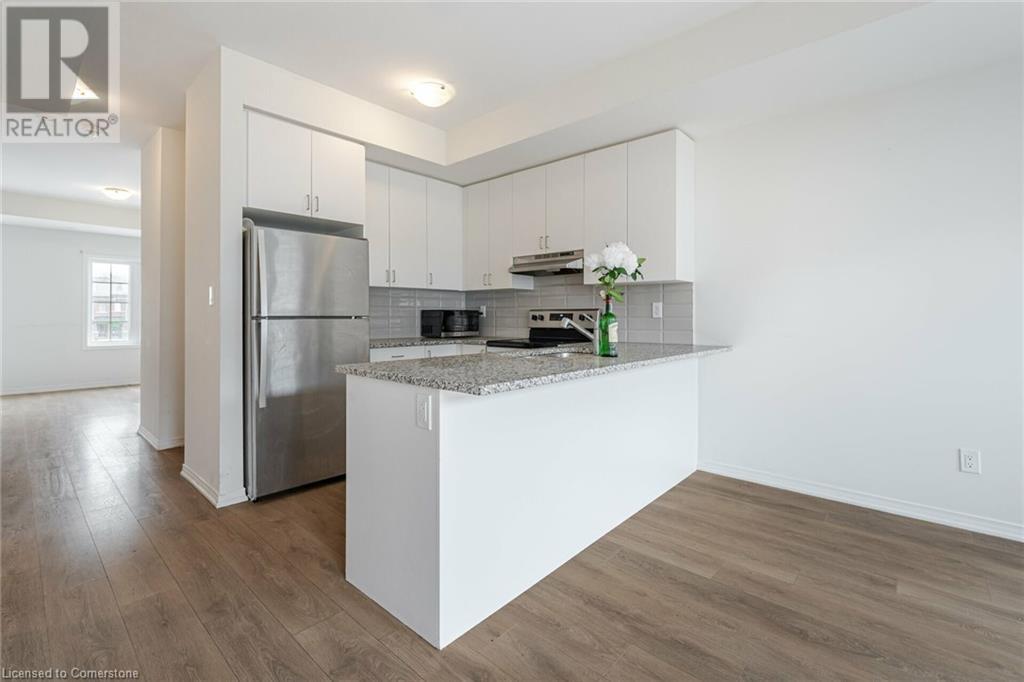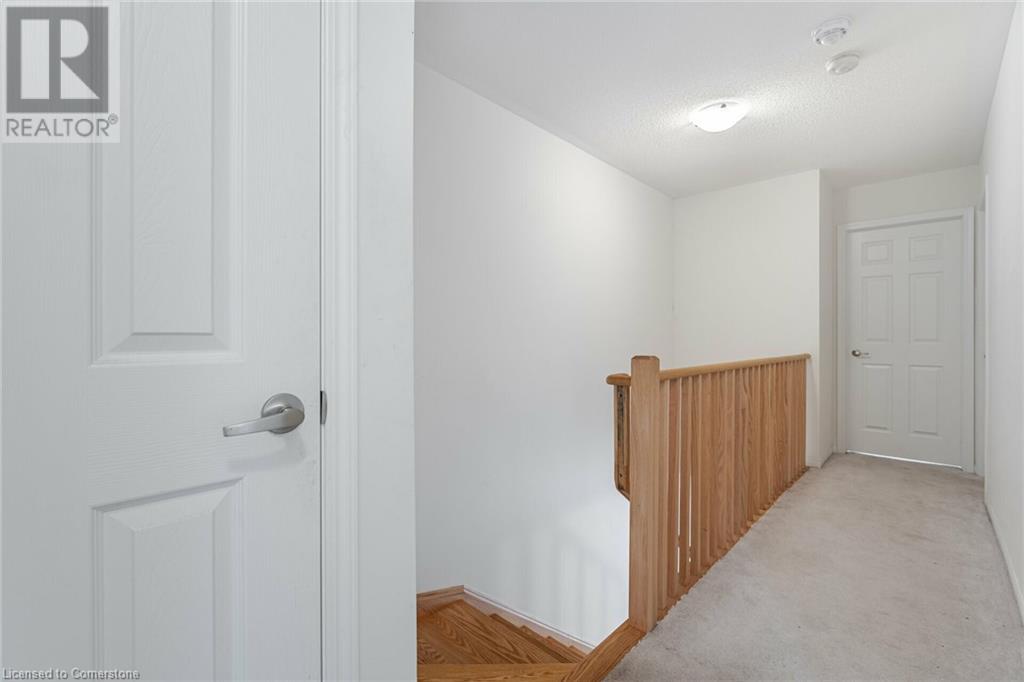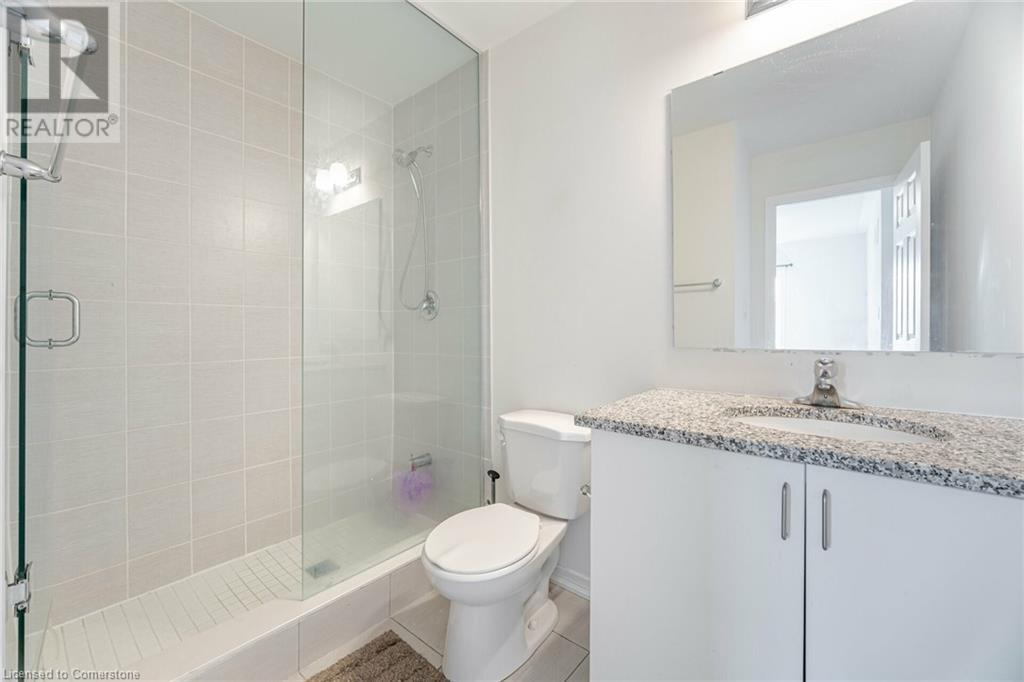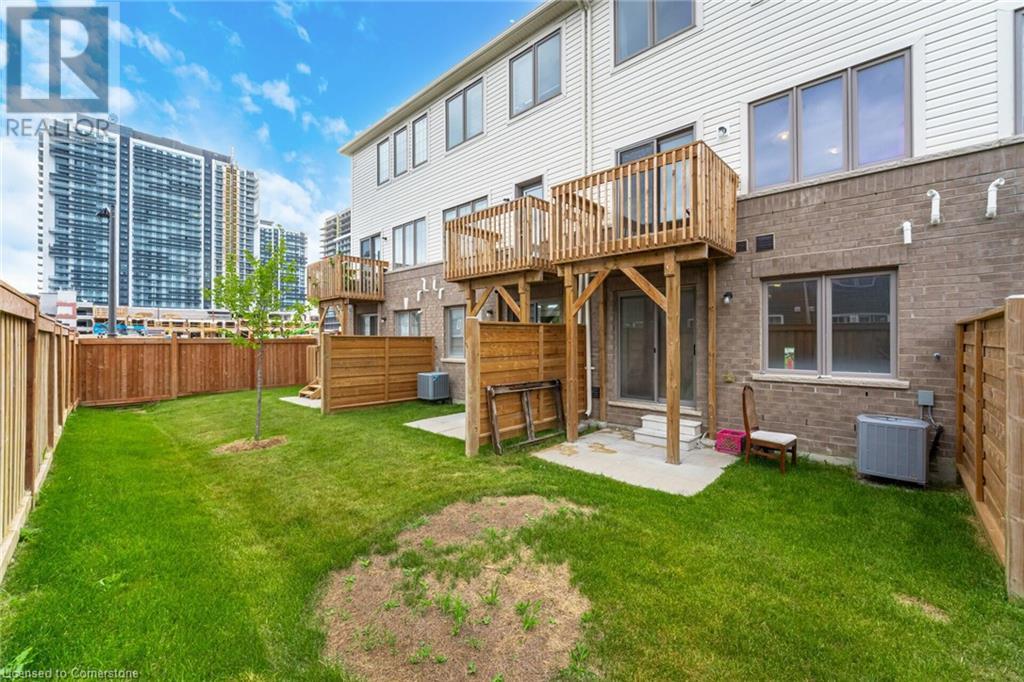- Home
- Services
- Homes For Sale Property Listings
- Neighbourhood
- Reviews
- Downloads
- Blog
- Contact
- Trusted Partners
85 Danzatore Path Unit# 98 Oshawa, Ontario L1L 0P9
4 Bedroom
3 Bathroom
1527 sqft
3 Level
Central Air Conditioning
Forced Air
$689,000Maintenance, Parking
$253.89 Monthly
Maintenance, Parking
$253.89 MonthlyLocation, Location! 4 Year Old spacious Condo Townhouse has 4+1 Bedroom and 3 bath. Amazing opportunity for 1st time home buyer, a family home or for an Investor Superb floor plan, Open Concept, 9' smooth ceiling in kitchen and LR/DR area, Kitchen has S/S Appliances, stone counter, Dining area walkout to deck. Prim Room has 4pc ensuite, All Bedrooms have window and closet. Direct access to Garage, Walk-out basement has Recreation Room can be used as a 5 bedroom. Minutes to The University of Ontario Institute of Technology and Durham College, Easy Access to 407,Hwy 401, Close to Costco and many other shopping. This property shows beautifully and is ready to be your next home or investment! (id:58671)
Property Details
| MLS® Number | 40692611 |
| Property Type | Single Family |
| AmenitiesNearBy | Public Transit, Schools |
| Features | Balcony |
| ParkingSpaceTotal | 2 |
Building
| BathroomTotal | 3 |
| BedroomsAboveGround | 4 |
| BedroomsTotal | 4 |
| Appliances | Dishwasher, Dryer, Refrigerator, Stove, Washer |
| ArchitecturalStyle | 3 Level |
| BasementDevelopment | Finished |
| BasementType | Full (finished) |
| ConstructionStyleAttachment | Attached |
| CoolingType | Central Air Conditioning |
| ExteriorFinish | Brick |
| FireProtection | Smoke Detectors |
| HalfBathTotal | 1 |
| HeatingFuel | Natural Gas |
| HeatingType | Forced Air |
| StoriesTotal | 3 |
| SizeInterior | 1527 Sqft |
| Type | Row / Townhouse |
| UtilityWater | Municipal Water |
Parking
| Attached Garage |
Land
| AccessType | Highway Nearby |
| Acreage | No |
| LandAmenities | Public Transit, Schools |
| Sewer | Municipal Sewage System |
| SizeTotalText | Unknown |
| ZoningDescription | Pcc-a(4)/ssc-b H-14 H-55 |
Rooms
| Level | Type | Length | Width | Dimensions |
|---|---|---|---|---|
| Second Level | 2pc Bathroom | 1'0'' x 1'0'' | ||
| Second Level | Kitchen | 11'3'' x 9'0'' | ||
| Second Level | Dining Room | 15'9'' x 9'3'' | ||
| Second Level | Living Room | 15'9'' x 12'9'' | ||
| Third Level | 4pc Bathroom | 1'0'' x 1'0'' | ||
| Third Level | 4pc Bathroom | 1'0'' x 1'0'' | ||
| Third Level | Bedroom | 8'2'' x 7'8'' | ||
| Third Level | Bedroom | 8'4'' x 8'0'' | ||
| Third Level | Bedroom | 9'0'' x 7'8'' | ||
| Third Level | Primary Bedroom | 12'9'' x 8'0'' | ||
| Main Level | Recreation Room | 12'3'' x 9'0'' |
https://www.realtor.ca/real-estate/27834603/85-danzatore-path-unit-98-oshawa
Interested?
Contact us for more information



































