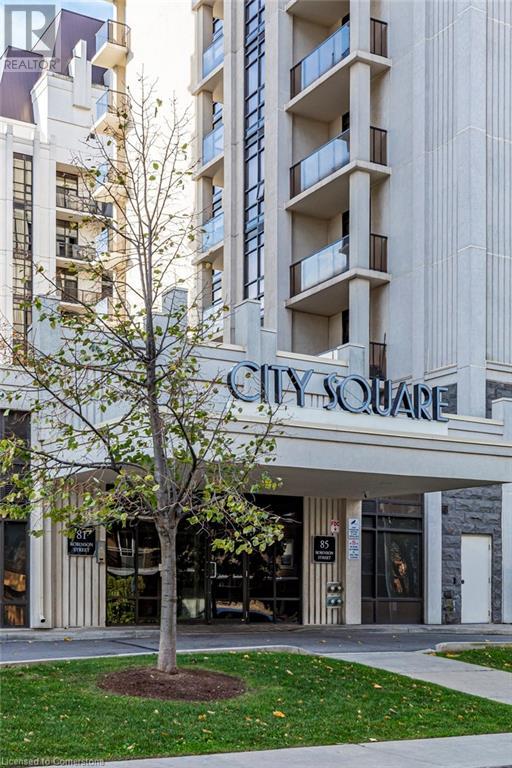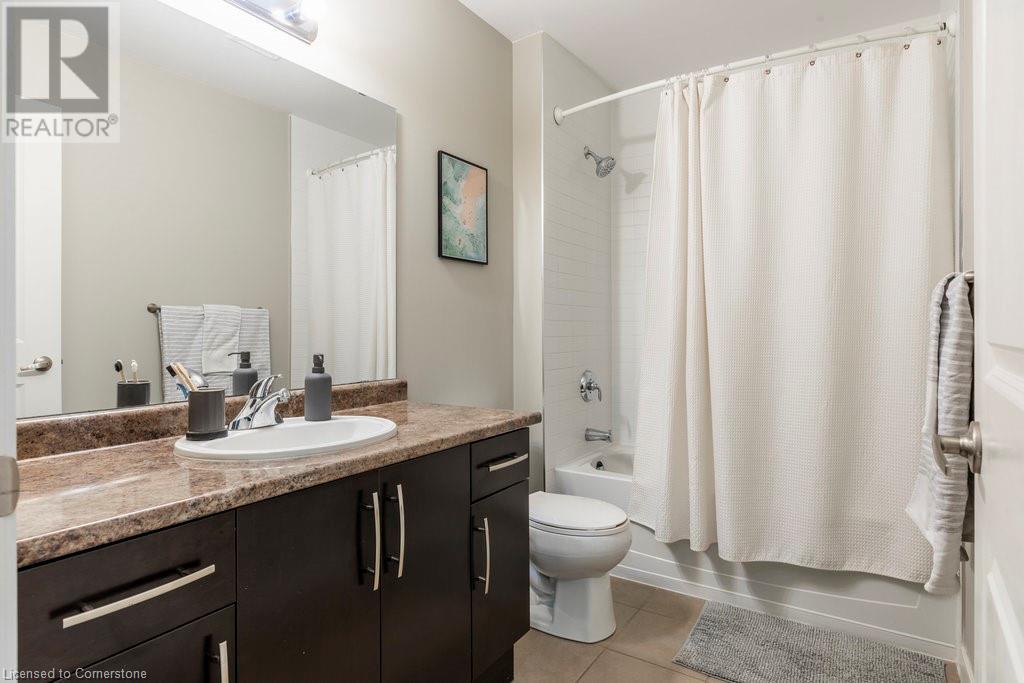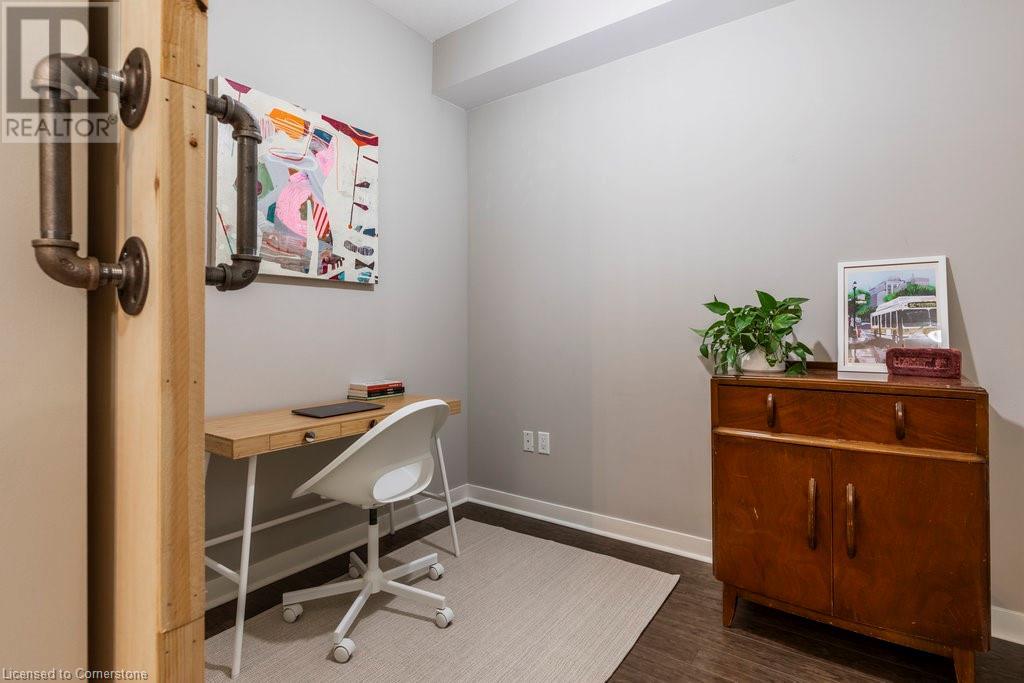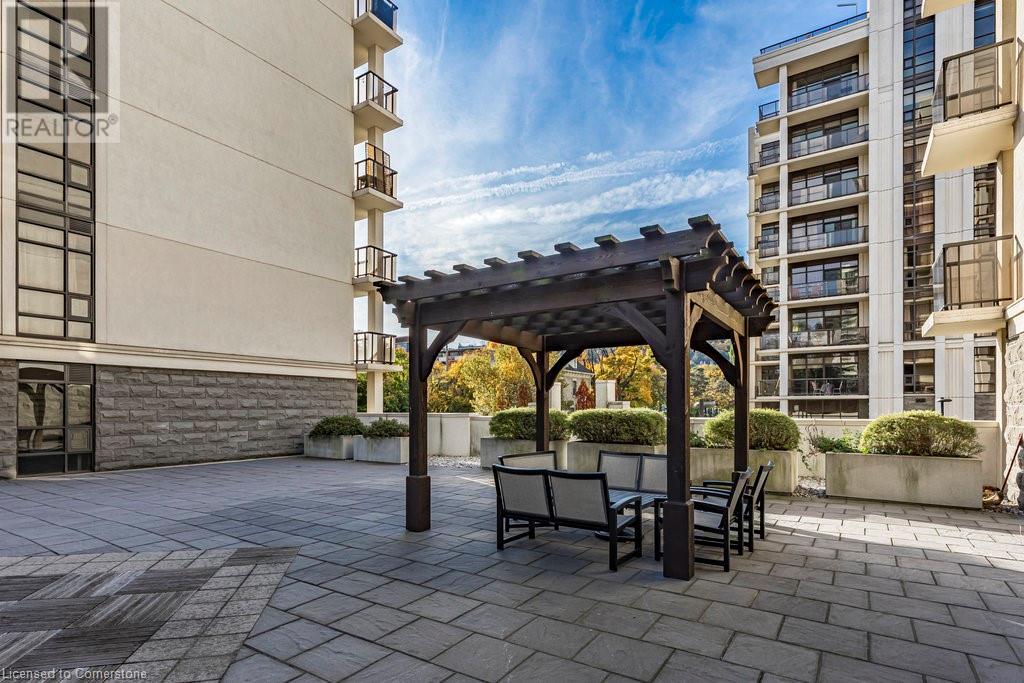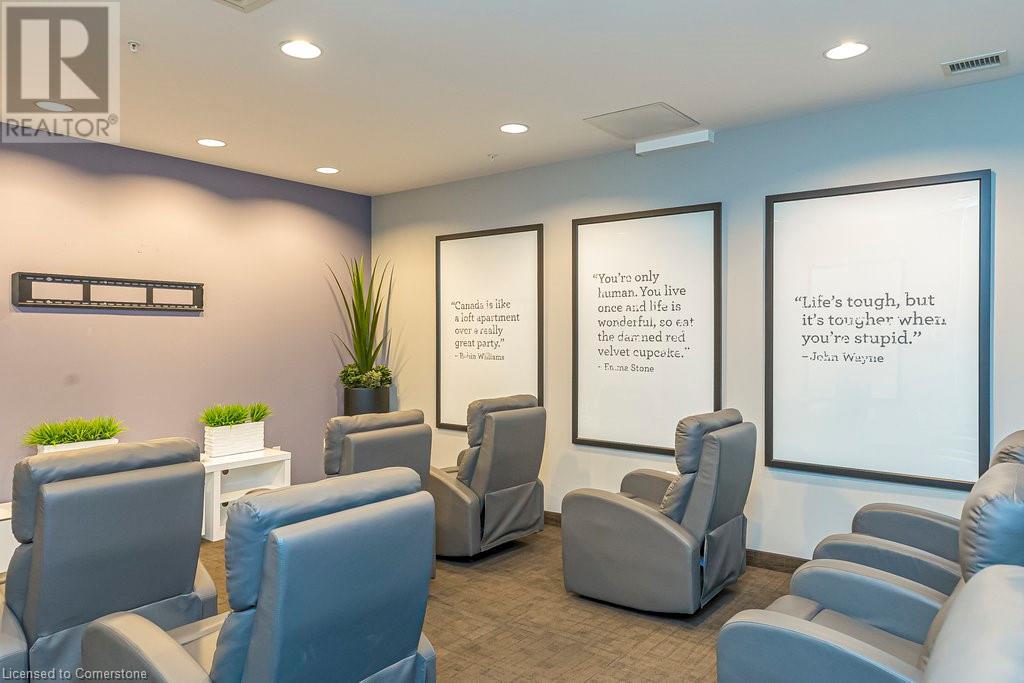- Home
- Services
- Homes For Sale Property Listings
- Neighbourhood
- Reviews
- Downloads
- Blog
- Contact
- Trusted Partners
85 Robinson Street Street Unit# 206 Hamilton, Ontario L8P 0B9
2 Bedroom
1 Bathroom
714 sqft
Central Air Conditioning
Forced Air, Heat Pump
$439,900Maintenance, Insurance, Heat, Landscaping, Water
$638.84 Monthly
Maintenance, Insurance, Heat, Landscaping, Water
$638.84 MonthlyThis 1+den condo at City Square is a Durand treasure. Whether you’re looking for a great priced starter home in the heart of Hamilton, or a downsizer with heaps of amenities, where you can lock-up and go, this one's for you. The open concept condo, is 10 years old, and has a large kitchen with quartz counters & breakfast bar seating for 4. The kitchen flows into the large living room and the balcony is perfect for enjoying your morning coffee. A large walk-in closet and oversized windows are great additions to the large primary bedroom. The condo is finished off with a large den with sliding door perfect as an office, work out room or extra room for guests along with a modern 4-piece bathroom. This property comes with an owned underground parking space and a private locker for added convenience. Additionally, the geothermal heat pump covers water, heating, and hot water as part of your maintenance fees. Amenities include: 2 gyms, media room, bike storage and a rooftop terrace. (id:58671)
Property Details
| MLS® Number | 40681039 |
| Property Type | Single Family |
| Features | Balcony |
| ParkingSpaceTotal | 1 |
| StorageType | Locker |
Building
| BathroomTotal | 1 |
| BedroomsAboveGround | 1 |
| BedroomsBelowGround | 1 |
| BedroomsTotal | 2 |
| Amenities | Exercise Centre |
| Appliances | Dishwasher, Dryer, Microwave, Refrigerator, Stove, Washer |
| BasementType | None |
| ConstructionStyleAttachment | Attached |
| CoolingType | Central Air Conditioning |
| ExteriorFinish | Stucco |
| HeatingFuel | Geo Thermal |
| HeatingType | Forced Air, Heat Pump |
| StoriesTotal | 1 |
| SizeInterior | 714 Sqft |
| Type | Apartment |
| UtilityWater | Municipal Water |
Parking
| Underground | |
| Covered |
Land
| AccessType | Road Access |
| Acreage | No |
| Sewer | Municipal Sewage System |
| SizeTotalText | Unknown |
| ZoningDescription | E/s-1600a |
Rooms
| Level | Type | Length | Width | Dimensions |
|---|---|---|---|---|
| Main Level | Bedroom | 10'6'' x 16'8'' | ||
| Main Level | 4pc Bathroom | 9'1'' x 5'6'' | ||
| Main Level | Den | 8'11'' x 8'11'' | ||
| Main Level | Living Room | 11'10'' x 11'10'' | ||
| Main Level | Kitchen | 14'0'' x 15'2'' |
https://www.realtor.ca/real-estate/27685551/85-robinson-street-street-unit-206-hamilton
Interested?
Contact us for more information

