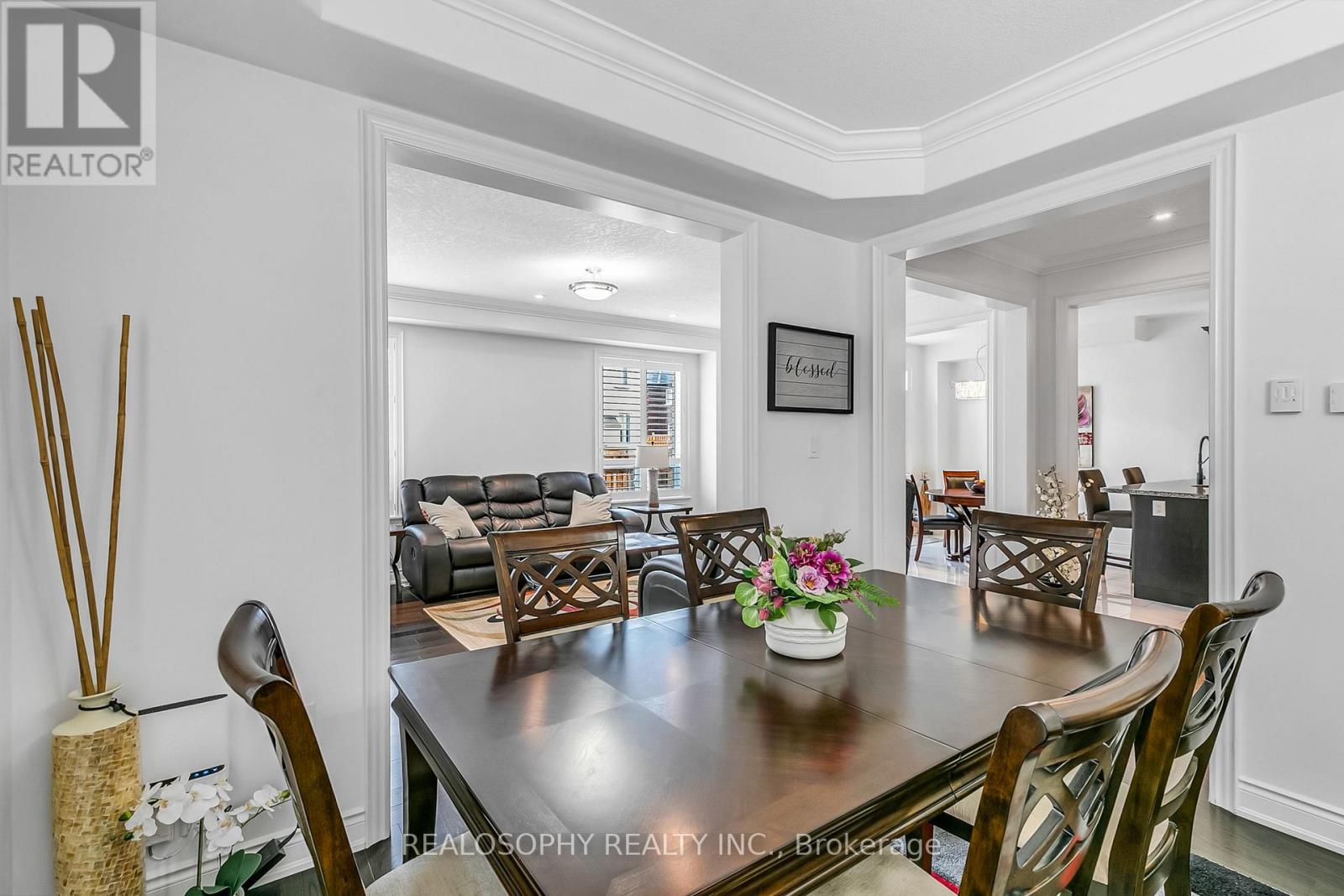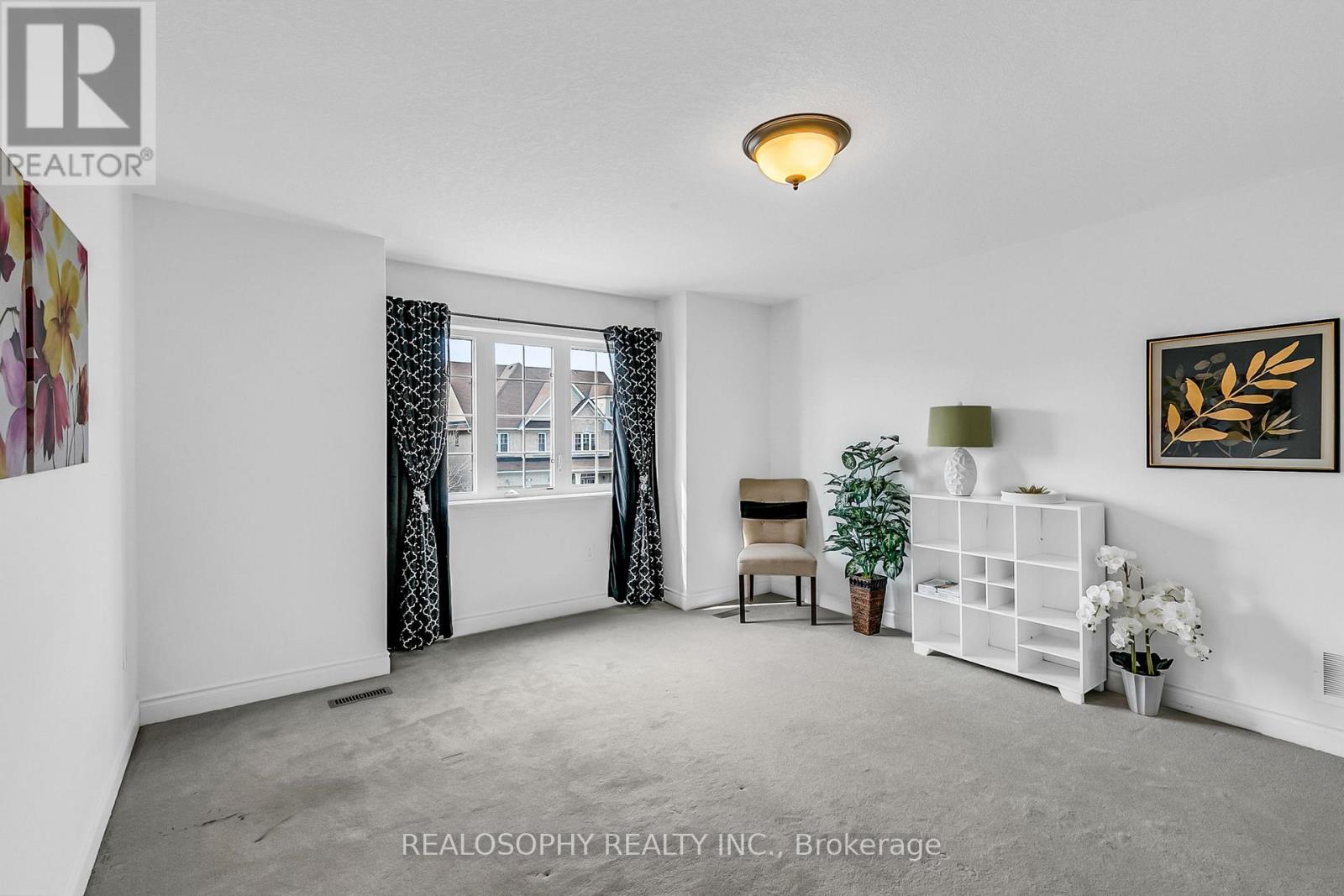- Home
- Services
- Homes For Sale Property Listings
- Neighbourhood
- Reviews
- Downloads
- Blog
- Contact
- Trusted Partners
85 Wyndham Circle Georgina, Ontario L0E 1R0
4 Bedroom
3 Bathroom
Fireplace
Central Air Conditioning
Forced Air
$999,000
Welcome to this meticulously maintained detached home, offering exceptional comfort and style! Featuring 4 spacious bedrooms and 3 bathrooms, this home is designed with family living in mind. Main floor offers a modern entry double door, hardwood floors, crown moulding, California shutters, modern kitchen complete with granite countertops and stainless steel appliances. A cozy breakfast area perfect for casual dining. Enjoy entertaining in the large dining room and relax in the beautiful family room with a gas fireplace. The master bedroom boasts a large walk-in closet and an ensuite bath, providing a private retreat. The unspoiled basement offers potential for custom finishing. Additional features include a 2-car garage, a fully fenced backyard with a deck, and professionally landscaped front and back yards. (id:58671)
Property Details
| MLS® Number | N10252895 |
| Property Type | Single Family |
| Community Name | Sutton & Jackson's Point |
| ParkingSpaceTotal | 4 |
Building
| BathroomTotal | 3 |
| BedroomsAboveGround | 4 |
| BedroomsTotal | 4 |
| Appliances | Dishwasher, Dryer, Microwave, Range, Refrigerator, Stove, Washer |
| BasementDevelopment | Unfinished |
| BasementType | N/a (unfinished) |
| ConstructionStyleAttachment | Detached |
| CoolingType | Central Air Conditioning |
| ExteriorFinish | Brick |
| FireplacePresent | Yes |
| FlooringType | Porcelain Tile, Hardwood, Tile |
| FoundationType | Concrete |
| HalfBathTotal | 1 |
| HeatingFuel | Natural Gas |
| HeatingType | Forced Air |
| StoriesTotal | 2 |
| Type | House |
| UtilityWater | Municipal Water |
Parking
| Detached Garage |
Land
| Acreage | No |
| Sewer | Sanitary Sewer |
| SizeDepth | 98 Ft ,5 In |
| SizeFrontage | 39 Ft ,4 In |
| SizeIrregular | 39.37 X 98.43 Ft |
| SizeTotalText | 39.37 X 98.43 Ft |
Rooms
| Level | Type | Length | Width | Dimensions |
|---|---|---|---|---|
| Second Level | Primary Bedroom | 5.6 m | 4.05 m | 5.6 m x 4.05 m |
| Second Level | Bedroom 2 | 4.72 m | 3.99 m | 4.72 m x 3.99 m |
| Second Level | Bedroom 3 | 4.5 m | 3.26 m | 4.5 m x 3.26 m |
| Second Level | Bedroom 4 | 4.9 m | 3.53 m | 4.9 m x 3.53 m |
| Main Level | Kitchen | 3.59 m | 3.26 m | 3.59 m x 3.26 m |
| Main Level | Eating Area | 3.26 m | 2.77 m | 3.26 m x 2.77 m |
| Main Level | Dining Room | 6.21 m | 3.38 m | 6.21 m x 3.38 m |
| Main Level | Living Room | 6.21 m | 3.38 m | 6.21 m x 3.38 m |
| Main Level | Family Room | 5.66 m | 3.87 m | 5.66 m x 3.87 m |
| Main Level | Laundry Room | 3.26 m | 1.55 m | 3.26 m x 1.55 m |
Interested?
Contact us for more information

































