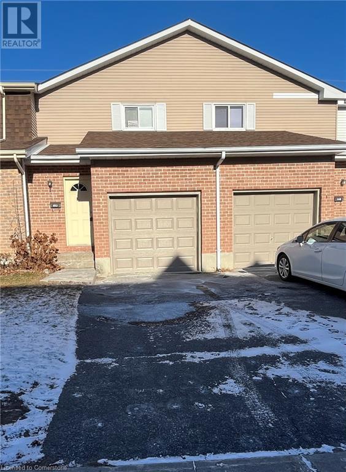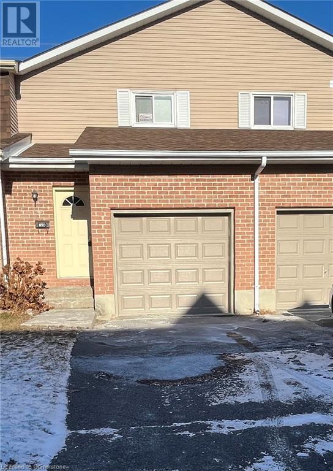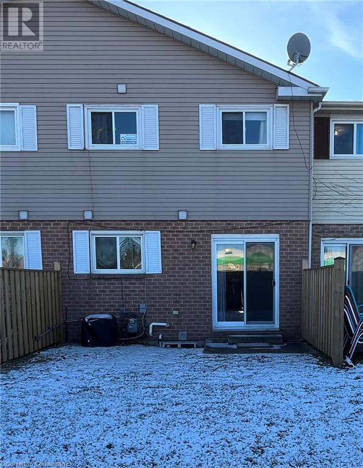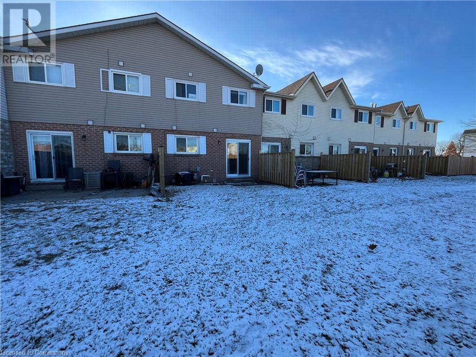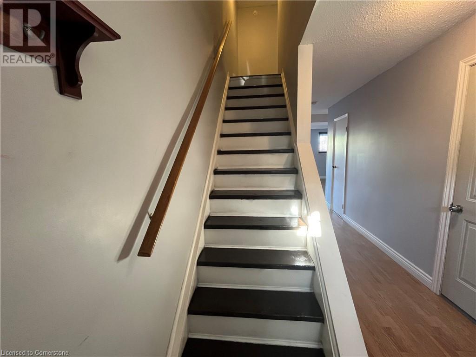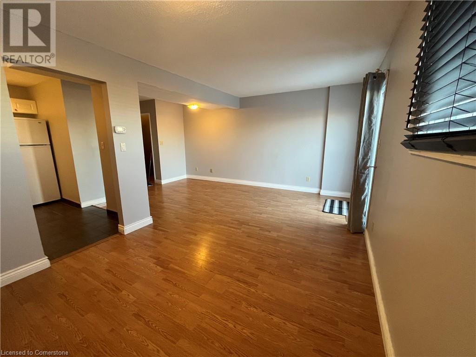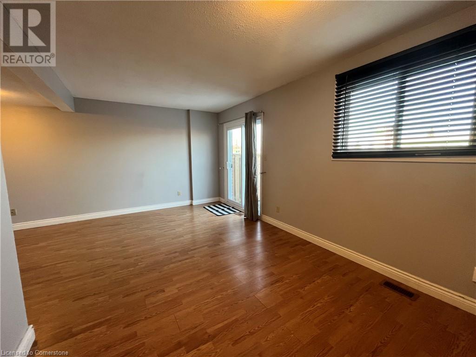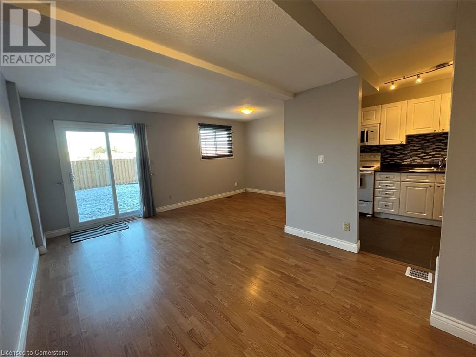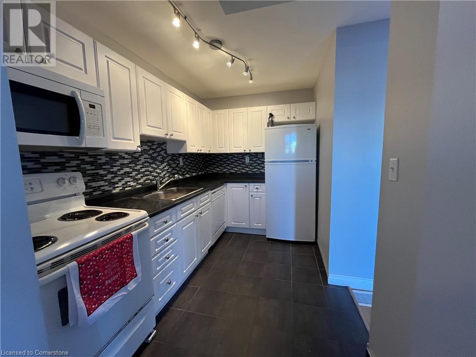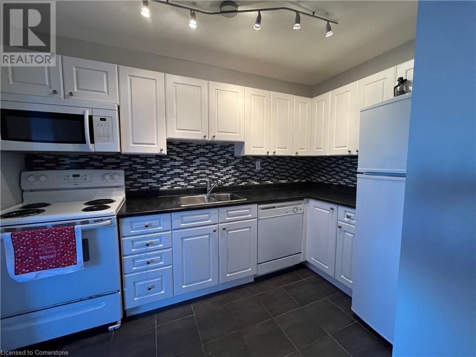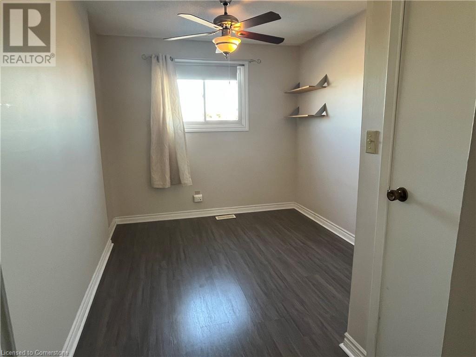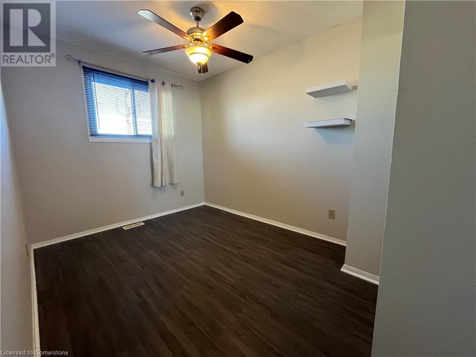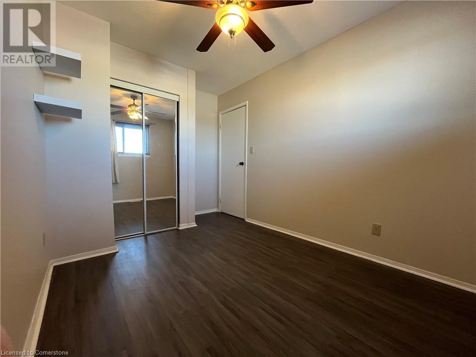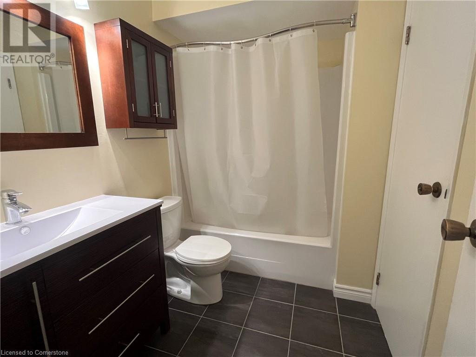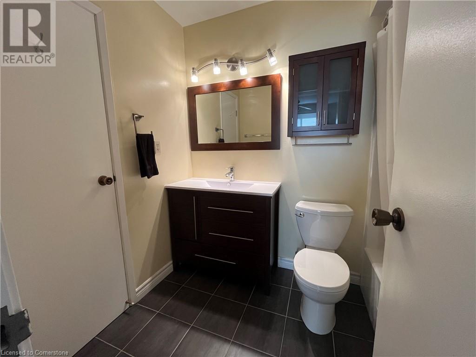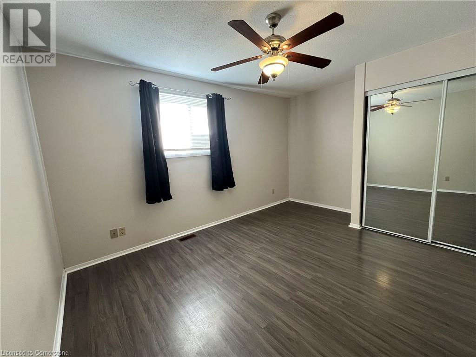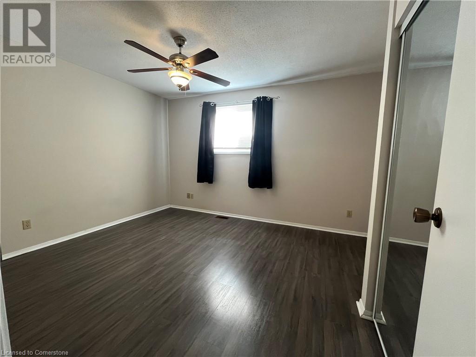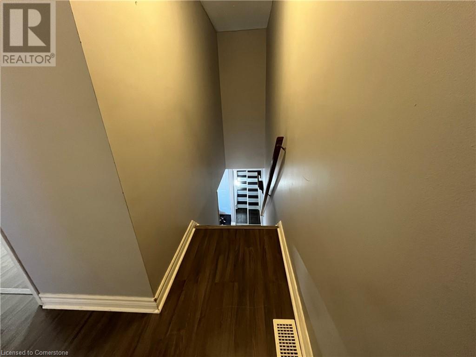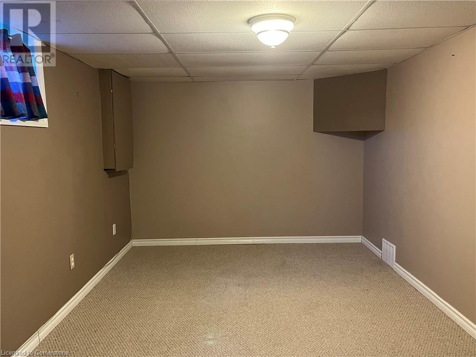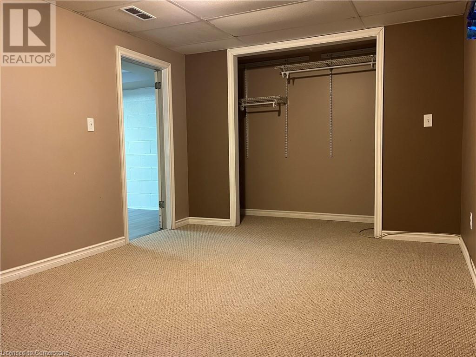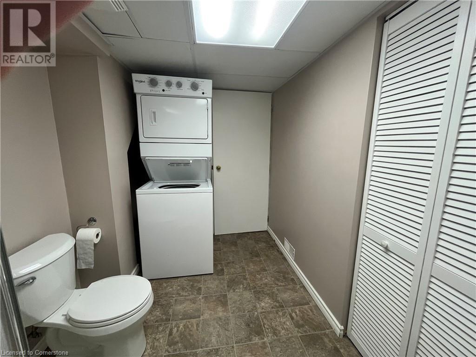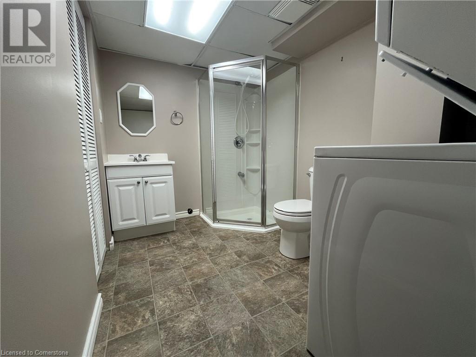- Home
- Services
- Homes For Sale Property Listings
- Neighbourhood
- Reviews
- Downloads
- Blog
- Contact
- Trusted Partners
850 Datzell Lane Kingston, Ontario K7M 7P8
3 Bedroom
3 Bathroom
1200 sqft
2 Level
Central Air Conditioning
Forced Air
$404,900Maintenance,
$427.89 Monthly
Maintenance,
$427.89 MonthlyWelcome to this beautifully updated townhouse-style condo that offers both comfort and convenience. Perfectly designed for families or professionals, this home boasts 3 spacious bedrooms upstairs, a fully finished basement, and a host of modern upgrades. Key Features:Renovated Kitchen: Stylish and functional, featuring a fridge, stove and dishwasher. Attached Garage: Includes a remote-controlled door for secure and convenient parking.Ample Bathrooms: Enjoy the convenience of a full bathroom upstairs, a powder room on the main floor, and a bathroom with a shower in the fully finished basement. All Appliances Included: Washer and dryer included for your convenience. This property offers a low-maintenance lifestyle with a pool and close to fantastic amenities. (id:58671)
Property Details
| MLS® Number | 40683317 |
| Property Type | Single Family |
| AmenitiesNearBy | Public Transit, Schools |
| ParkingSpaceTotal | 1 |
Building
| BathroomTotal | 3 |
| BedroomsAboveGround | 3 |
| BedroomsTotal | 3 |
| Appliances | Dishwasher, Dryer, Microwave, Refrigerator, Washer, Hood Fan, Window Coverings |
| ArchitecturalStyle | 2 Level |
| BasementDevelopment | Finished |
| BasementType | Full (finished) |
| ConstructionStyleAttachment | Attached |
| CoolingType | Central Air Conditioning |
| ExteriorFinish | Brick |
| Fixture | Ceiling Fans |
| HalfBathTotal | 1 |
| HeatingType | Forced Air |
| StoriesTotal | 2 |
| SizeInterior | 1200 Sqft |
| Type | Row / Townhouse |
| UtilityWater | Municipal Water |
Parking
| Attached Garage |
Land
| Acreage | No |
| LandAmenities | Public Transit, Schools |
| Sewer | Municipal Sewage System |
| SizeTotalText | Unknown |
| ZoningDescription | Residential |
Rooms
| Level | Type | Length | Width | Dimensions |
|---|---|---|---|---|
| Second Level | 4pc Bathroom | Measurements not available | ||
| Second Level | Bedroom | 12'8'' x 8'9'' | ||
| Second Level | Bedroom | 12'6'' x 8'3'' | ||
| Second Level | Bedroom | 14'0'' x 11'0'' | ||
| Basement | Laundry Room | 8'8'' x 6'6'' | ||
| Basement | Recreation Room | 14'6'' x 9'8'' | ||
| Basement | 3pc Bathroom | Measurements not available | ||
| Main Level | Dining Room | 10'2'' x 6'0'' | ||
| Main Level | Living Room | 10'0'' x 17'6'' | ||
| Main Level | Kitchen | 10'11'' x 7'0'' | ||
| Main Level | 2pc Bathroom | Measurements not available |
https://www.realtor.ca/real-estate/27723287/850-datzell-lane-kingston
Interested?
Contact us for more information

