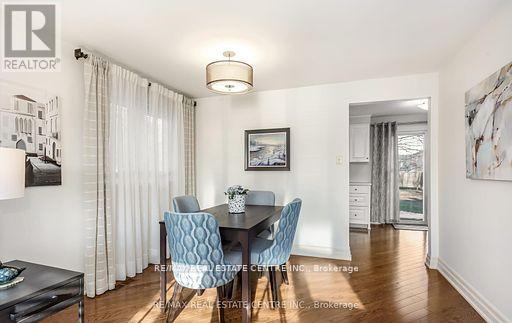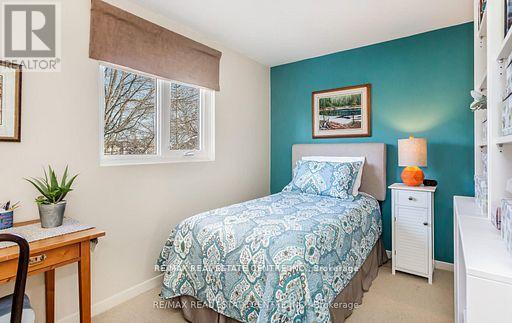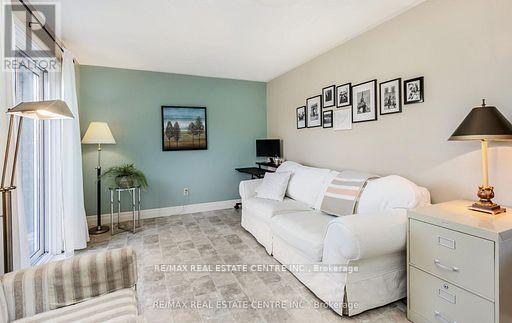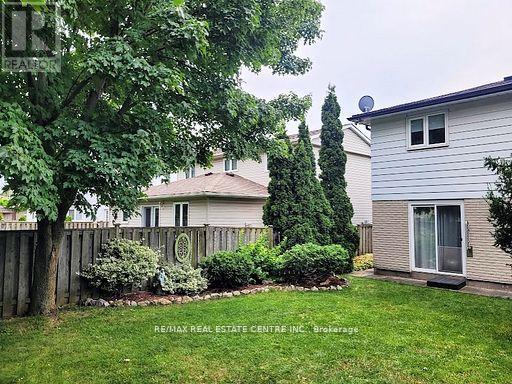- Home
- Services
- Homes For Sale Property Listings
- Neighbourhood
- Reviews
- Downloads
- Blog
- Contact
- Trusted Partners
868 Cabot Trail Milton, Ontario L9T 3S8
5 Bedroom
2 Bathroom
Central Air Conditioning
Forced Air
$1,099,000
Big and Beautiful 4 Bedroom Sidesplit in Desirable Dorset Park! Huge Private Lot with Mature Trees. No Neighbours Behind. Nicely Renovated Interior In Calm Neutral Colors. Large Formal Foyer. Gorgeous High End Hardwood Floors. Renovated Kitchen & Bathrooms. Primary Bedroom with Walk-in Closet. Ground Floor Multi Use Room With 2pc Bathroom. Bright Open Concept Layout. W/O Entry to Garage. Upgraded Baseboards & Trim. Brick + siding exterior. Extra Large Windows in Basement. Roof Shingles replaced 2022. Furnace & A/C updated 2016. Relax in the fenced backyard with freshly finished deck. Rear Fence have a privacy shield for outdoor storage area. Extensive Landscaping Gardens and Perennials. Low Maintenance Front Yard. Super-Clean! Great Curb Appeal...Wait till You See Inside. **** EXTRAS **** Nice Easy Walk To GO Station, Shopping, Theatre, Parks, Schools. Fantastic Commuter Location 401 & 407. Large Storage Room In Finished Basement. Fenced Backyard. Large Deck. Upgraded Doors, Shingles. Garden Shed and Privacy. Mature Trees (id:58671)
Property Details
| MLS® Number | W9507129 |
| Property Type | Single Family |
| Community Name | Dorset Park |
| ParkingSpaceTotal | 3 |
Building
| BathroomTotal | 2 |
| BedroomsAboveGround | 4 |
| BedroomsBelowGround | 1 |
| BedroomsTotal | 5 |
| BasementDevelopment | Finished |
| BasementType | N/a (finished) |
| ConstructionStyleAttachment | Detached |
| ConstructionStyleSplitLevel | Sidesplit |
| CoolingType | Central Air Conditioning |
| ExteriorFinish | Brick, Steel |
| FlooringType | Hardwood, Vinyl, Carpeted |
| HalfBathTotal | 1 |
| HeatingFuel | Natural Gas |
| HeatingType | Forced Air |
| Type | House |
| UtilityWater | Municipal Water |
Parking
| Attached Garage |
Land
| Acreage | No |
| Sewer | Sanitary Sewer |
| SizeDepth | 149 Ft |
| SizeFrontage | 50 Ft |
| SizeIrregular | 50 X 149 Ft |
| SizeTotalText | 50 X 149 Ft |
Rooms
| Level | Type | Length | Width | Dimensions |
|---|---|---|---|---|
| Basement | Recreational, Games Room | 4.95 m | 3.6 m | 4.95 m x 3.6 m |
| Main Level | Living Room | 5.05 m | 3.6 m | 5.05 m x 3.6 m |
| Main Level | Dining Room | 3.35 m | 2.55 m | 3.35 m x 2.55 m |
| Main Level | Kitchen | 5.1 m | 2.55 m | 5.1 m x 2.55 m |
| Main Level | Eating Area | 5.1 m | 2.55 m | 5.1 m x 2.55 m |
| Upper Level | Bedroom 4 | 3.2 m | 2.65 m | 3.2 m x 2.65 m |
| Upper Level | Primary Bedroom | 3.7 m | 3.5 m | 3.7 m x 3.5 m |
| Upper Level | Bedroom 2 | 3.5 m | 2.55 m | 3.5 m x 2.55 m |
| Upper Level | Bedroom 3 | 3.6 m | 3.2 m | 3.6 m x 3.2 m |
| Ground Level | Foyer | 5.5 m | 2.9 m | 5.5 m x 2.9 m |
| Ground Level | Family Room | 6.3 m | 3 m | 6.3 m x 3 m |
https://www.realtor.ca/real-estate/27571789/868-cabot-trail-milton-dorset-park-dorset-park
Interested?
Contact us for more information







































