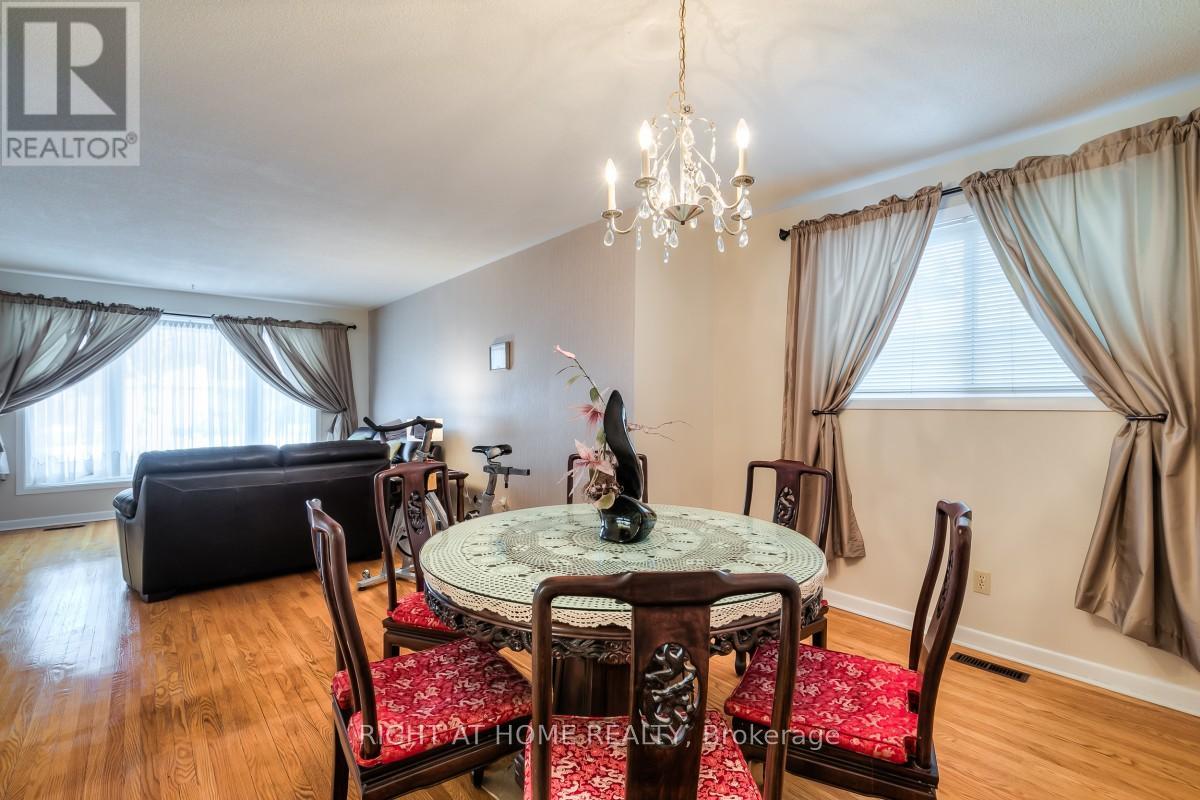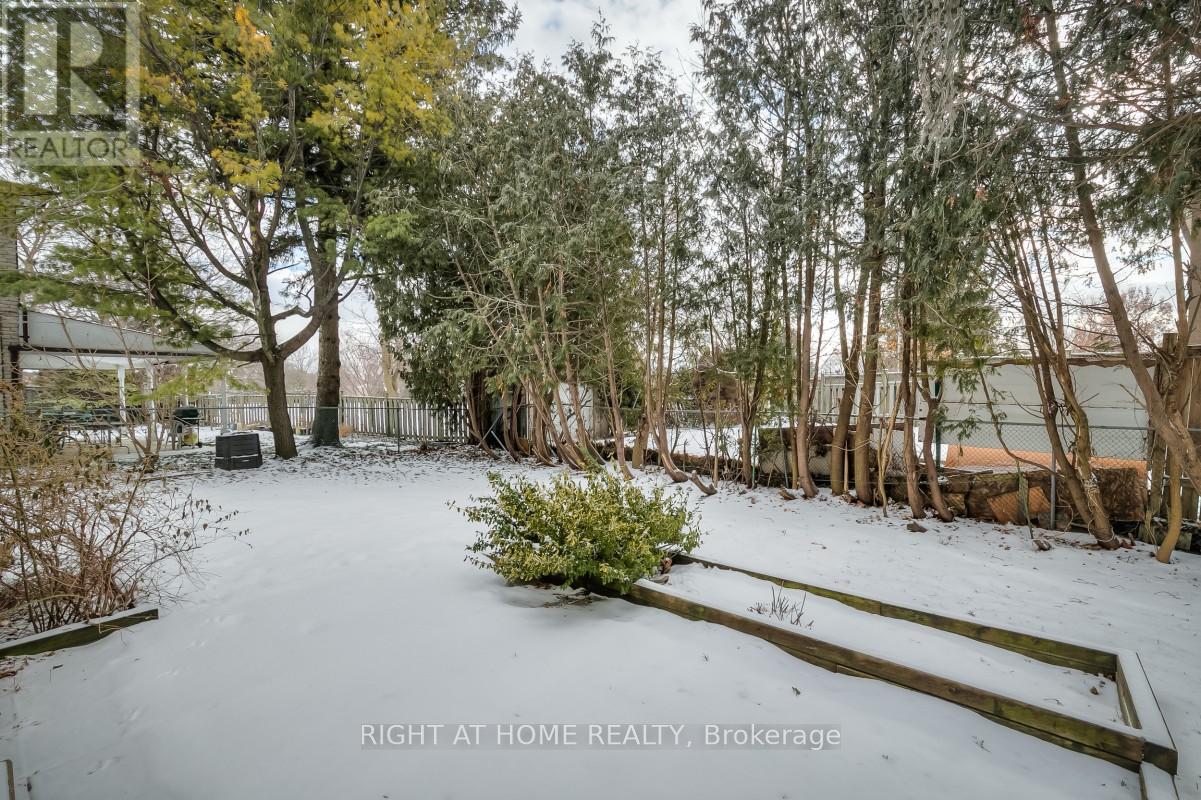- Home
- Services
- Homes For Sale Property Listings
- Neighbourhood
- Reviews
- Downloads
- Blog
- Contact
- Trusted Partners
87 Chartland Boulevard S Toronto, Ontario M1S 2R7
4 Bedroom
3 Bathroom
Fireplace
Central Air Conditioning
Forced Air
$1,150,000
Rarely Offer Solid Built Backsplit 3 Level Detached Home in Agincourt North Community. Conveniently Located at Chartland Blvd., Short Walk to Junior & Senior Public School, Minutes to Various Shopping (Chartwell Shopping Centre, Woodside Square & Scarborough Town Centre) and Chartland Park is Just Within Reach.This Four Bedrooms Home is Perfect For a Growing Family, Spacious Dining & Living Rooms With a Picture Bay Window, Premium Pie Shape Lot With 57 Feet Wide at Rear. Lower Level Family Room Walk Out to Backyard, Enjoy a Family Summer Backyard BBQ, Relaxing Summer Breeze From Matured Trees Surrounding, Good For Chill Out.Basement Is Additional Space For Your Customization, While The Crawl Space Is Good For Storage. **** EXTRAS **** Roof Shingle (2024), Interlock Bricks on Driveway (2015), Patio Window Sliding Door (2019), Newer Windows (id:58671)
Property Details
| MLS® Number | E11933562 |
| Property Type | Single Family |
| Community Name | Agincourt North |
| AmenitiesNearBy | Schools, Park, Public Transit, Hospital |
| ParkingSpaceTotal | 3 |
| Structure | Porch |
Building
| BathroomTotal | 3 |
| BedroomsAboveGround | 4 |
| BedroomsTotal | 4 |
| Amenities | Fireplace(s) |
| Appliances | Dryer, Electronic Air Cleaner, Garage Door Opener, Range, Refrigerator, Stove, Washer, Window Coverings |
| BasementDevelopment | Partially Finished |
| BasementType | Full (partially Finished) |
| ConstructionStyleAttachment | Detached |
| ConstructionStyleSplitLevel | Backsplit |
| CoolingType | Central Air Conditioning |
| ExteriorFinish | Brick |
| FireProtection | Monitored Alarm |
| FireplacePresent | Yes |
| FlooringType | Hardwood |
| FoundationType | Concrete |
| HalfBathTotal | 2 |
| HeatingFuel | Natural Gas |
| HeatingType | Forced Air |
| Type | House |
| UtilityWater | Municipal Water |
Parking
| Garage |
Land
| Acreage | No |
| LandAmenities | Schools, Park, Public Transit, Hospital |
| Sewer | Sanitary Sewer |
| SizeDepth | 120 Ft ,1 In |
| SizeFrontage | 42 Ft ,6 In |
| SizeIrregular | 42.58 X 120.14 Ft ; 42.58ft X114.27 Ft X120.14 Ft X57.42 Ft |
| SizeTotalText | 42.58 X 120.14 Ft ; 42.58ft X114.27 Ft X120.14 Ft X57.42 Ft |
Rooms
| Level | Type | Length | Width | Dimensions |
|---|---|---|---|---|
| Lower Level | Family Room | Measurements not available | ||
| Lower Level | Bedroom 4 | Measurements not available | ||
| Main Level | Living Room | Measurements not available | ||
| Main Level | Dining Room | Measurements not available | ||
| Main Level | Kitchen | Measurements not available | ||
| Upper Level | Primary Bedroom | Measurements not available | ||
| Upper Level | Bedroom 2 | Measurements not available | ||
| Upper Level | Bedroom 3 | Measurements not available |
Interested?
Contact us for more information






















