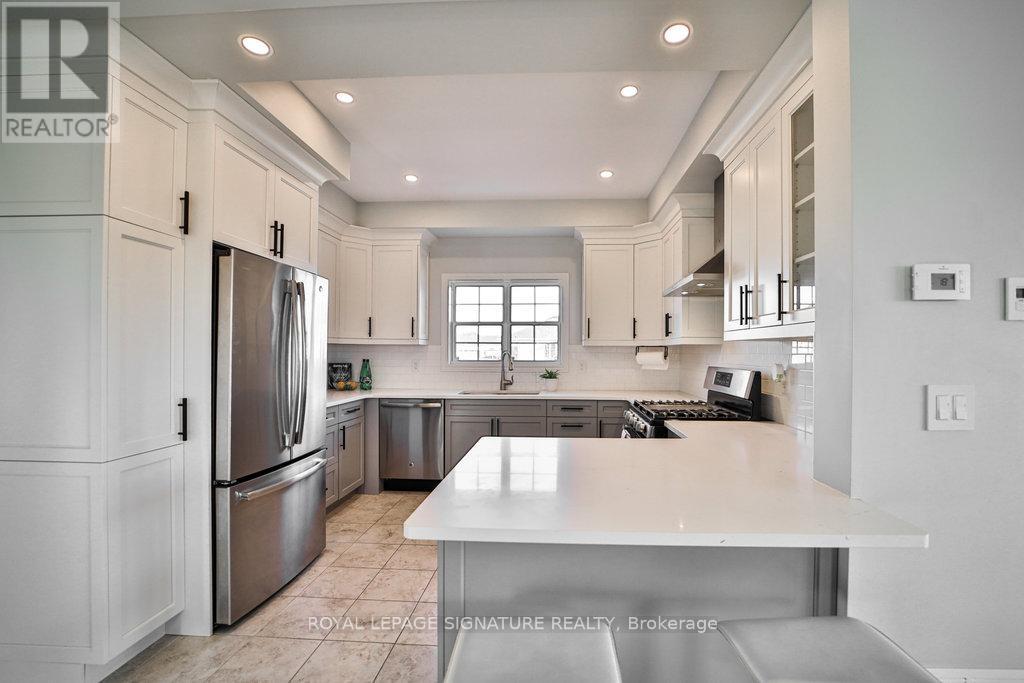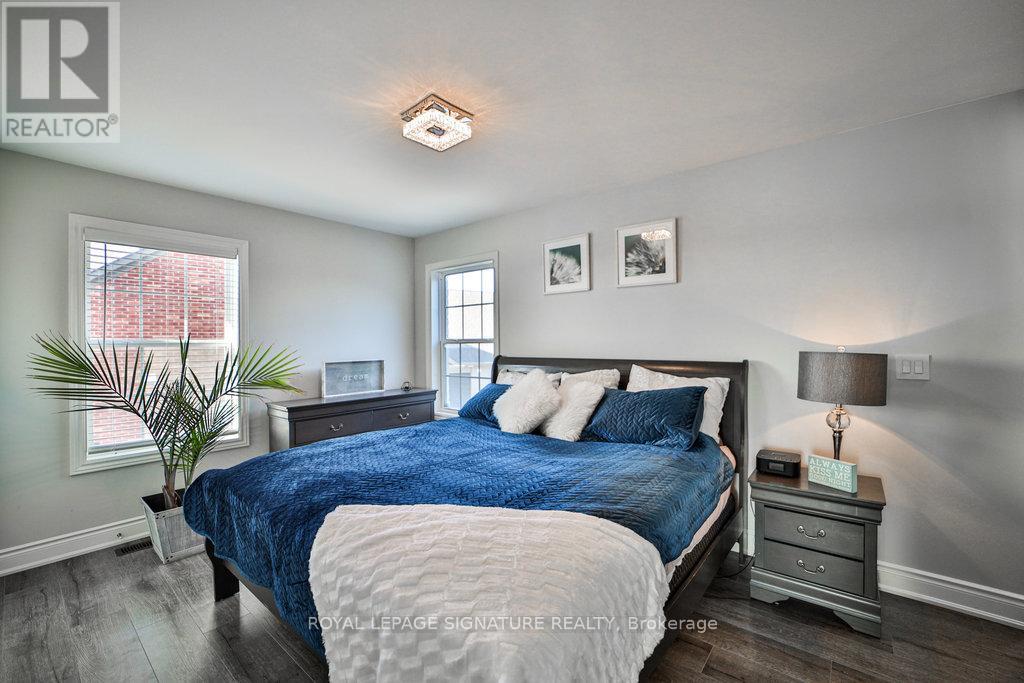- Home
- Services
- Homes For Sale Property Listings
- Neighbourhood
- Reviews
- Downloads
- Blog
- Contact
- Trusted Partners
872 John Fairhurst Boulevard Cobourg, Ontario K9A 0L1
5 Bedroom
4 Bathroom
Central Air Conditioning
Forced Air
$1,197,000
Rarely Offered Cusato Estate Model on Oversized Premium Corner lot in Prestigious New Amherst Village.This Stunning 2-storey Brick Home W/Double Garage Features an Open-Concept Living,Dining,kitchen area W/an Upgraded Kitchen boasting a Breakfast Bar, Granite Countertops,Double Sink,Soft-Closing Cupboards,Gas Stove & S/S appliances; the spacious 4+1 bedroom, 4-bathroom layout includes Main Fl Bdrm that could also be a Great Rm, a Dream Primary Bdrm W/ an oversized W/I Closet, en-suite bath, & Large Private Den that Can serve as a Nursery, Gym,or Office;the Finished Basement offers above-grade windows, Pot Lights, a Recreation Rm W/a Built-in Designer Bar, an Additional Bedroom,a 3-piece bathroom & ample storage; Enjoy Outdoor Living with a Covered Deck, a Private Fenced Yard & a Front Porch Overlooking Green space; located just an hour east of Toronto and five minutes from Cobourg's Beach,Downtown core,Hospital & HWY 401,this home combines Luxury, comfort & convenience. **** EXTRAS **** Pottl Fee for snowploughing & maintenance of the back laneway can be paid quarterly or yearlySee additional list of inclusions and Features in documents (id:58671)
Property Details
| MLS® Number | X11919294 |
| Property Type | Single Family |
| Community Name | Cobourg |
| ParkingSpaceTotal | 5 |
Building
| BathroomTotal | 4 |
| BedroomsAboveGround | 4 |
| BedroomsBelowGround | 1 |
| BedroomsTotal | 5 |
| Appliances | Garage Door Opener Remote(s), Dryer, Garage Door Opener, Microwave, Range, Refrigerator, Stove, Washer, Window Coverings |
| BasementDevelopment | Finished |
| BasementType | N/a (finished) |
| ConstructionStyleAttachment | Detached |
| CoolingType | Central Air Conditioning |
| ExteriorFinish | Brick |
| FlooringType | Laminate, Ceramic |
| FoundationType | Concrete |
| HalfBathTotal | 1 |
| HeatingFuel | Natural Gas |
| HeatingType | Forced Air |
| StoriesTotal | 2 |
| Type | House |
| UtilityWater | Municipal Water |
Parking
| Attached Garage |
Land
| Acreage | No |
| Sewer | Sanitary Sewer |
| SizeDepth | 108 Ft ,7 In |
| SizeFrontage | 51 Ft ,6 In |
| SizeIrregular | 51.54 X 108.66 Ft |
| SizeTotalText | 51.54 X 108.66 Ft|under 1/2 Acre |
| ZoningDescription | Nr2 |
Rooms
| Level | Type | Length | Width | Dimensions |
|---|---|---|---|---|
| Second Level | Den | 5.29 m | 3.42 m | 5.29 m x 3.42 m |
| Second Level | Bedroom 2 | 3.14 m | 3.88 m | 3.14 m x 3.88 m |
| Second Level | Bedroom 3 | 3.77 m | 2.97 m | 3.77 m x 2.97 m |
| Basement | Recreational, Games Room | 6.44 m | 8.9 m | 6.44 m x 8.9 m |
| Basement | Bedroom | 3.16 m | 5.4 m | 3.16 m x 5.4 m |
| Basement | Bathroom | 3.17 m | 2.27 m | 3.17 m x 2.27 m |
| Main Level | Living Room | 4.34 m | 4.06 m | 4.34 m x 4.06 m |
| Main Level | Dining Room | 4.34 m | 3.76 m | 4.34 m x 3.76 m |
| Main Level | Kitchen | 3.29 m | 3.65 m | 3.29 m x 3.65 m |
| Main Level | Foyer | 2.02 m | 3.06 m | 2.02 m x 3.06 m |
| Main Level | Bedroom | 5.3 m | 3.39 m | 5.3 m x 3.39 m |
https://www.realtor.ca/real-estate/27792751/872-john-fairhurst-boulevard-cobourg-cobourg
Interested?
Contact us for more information





























