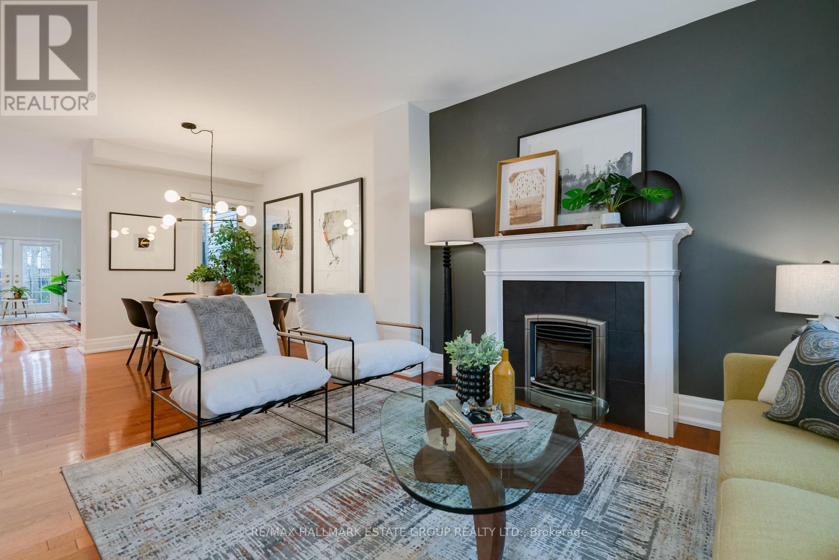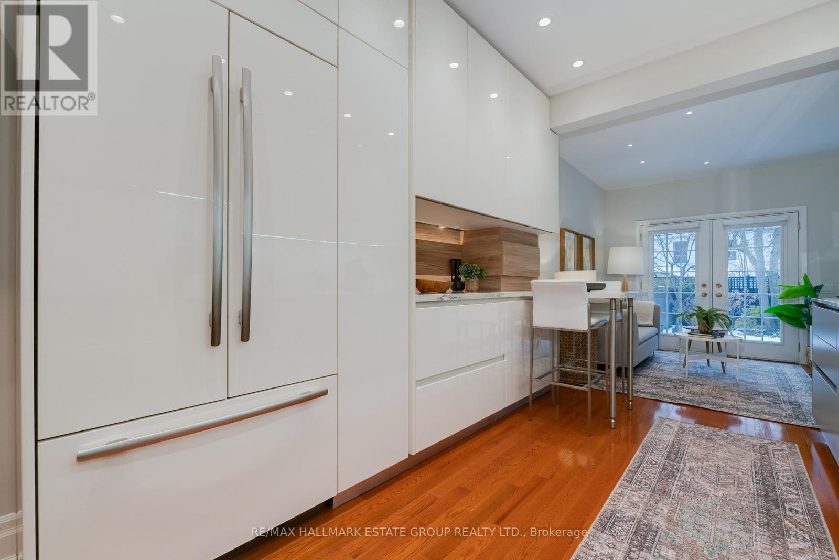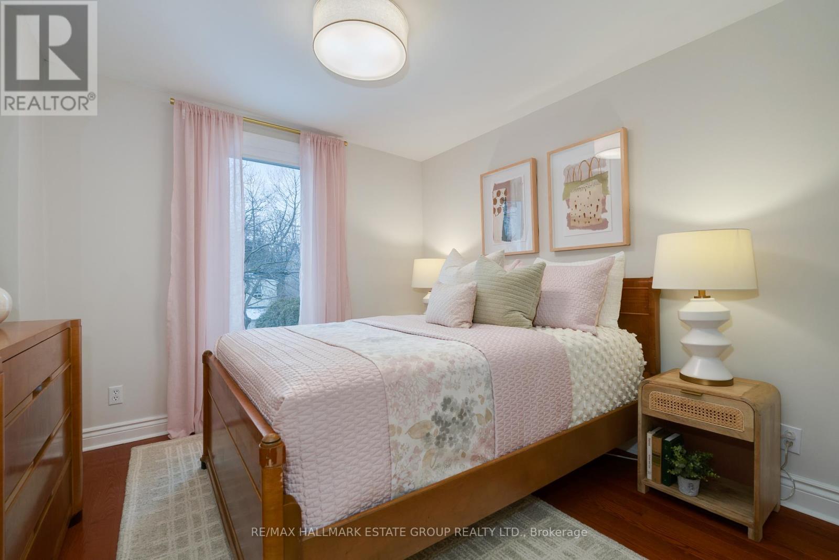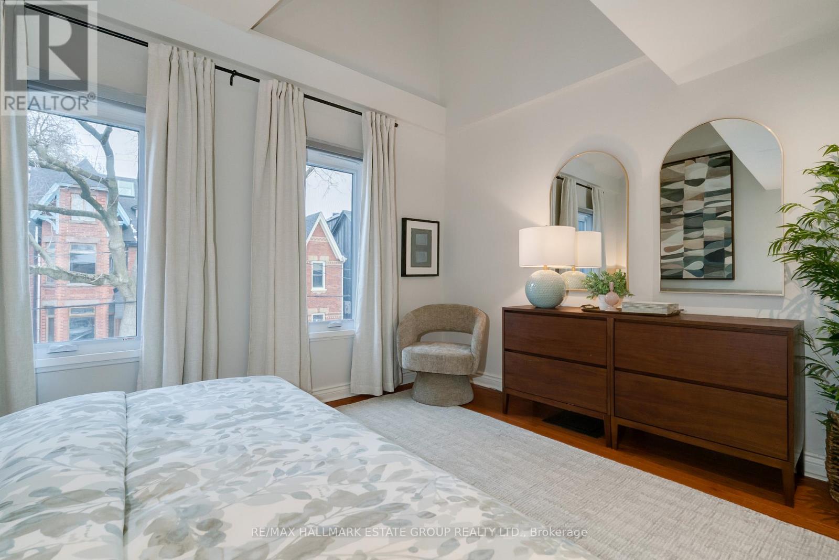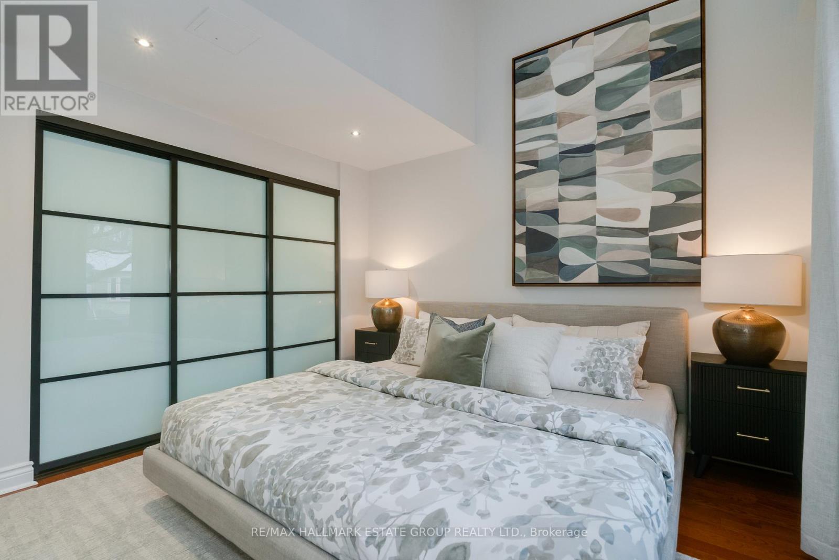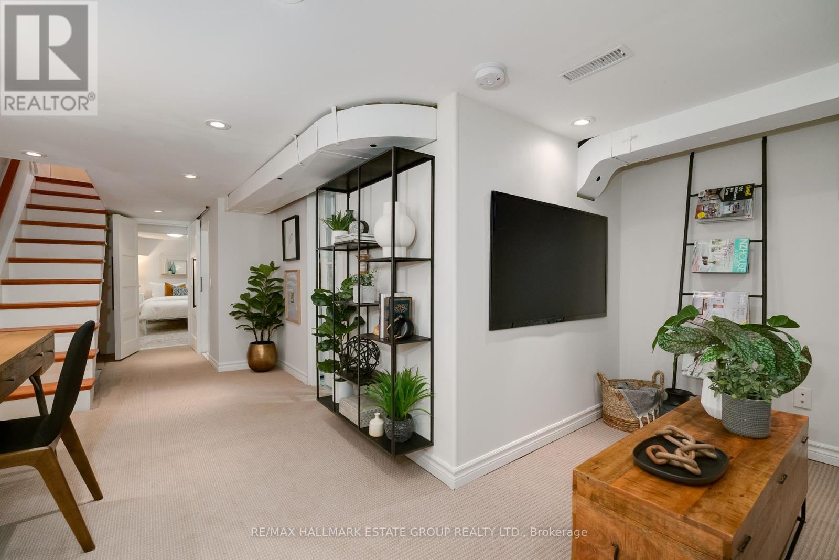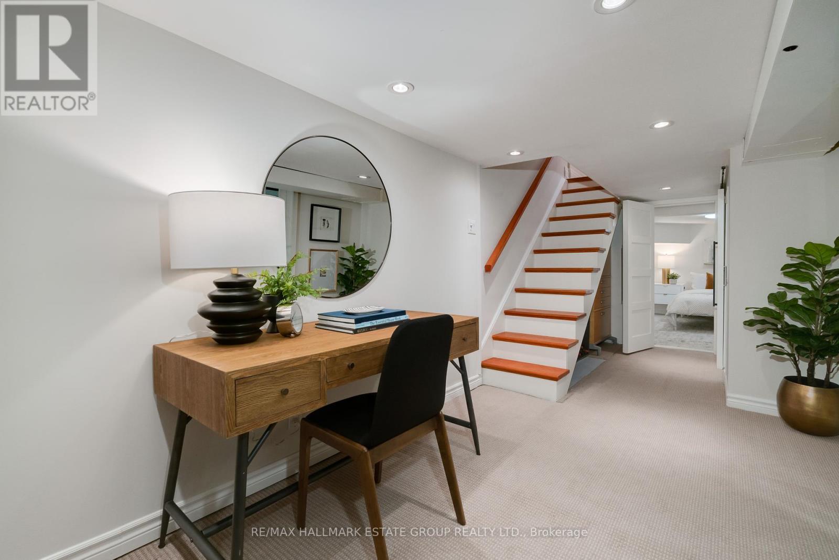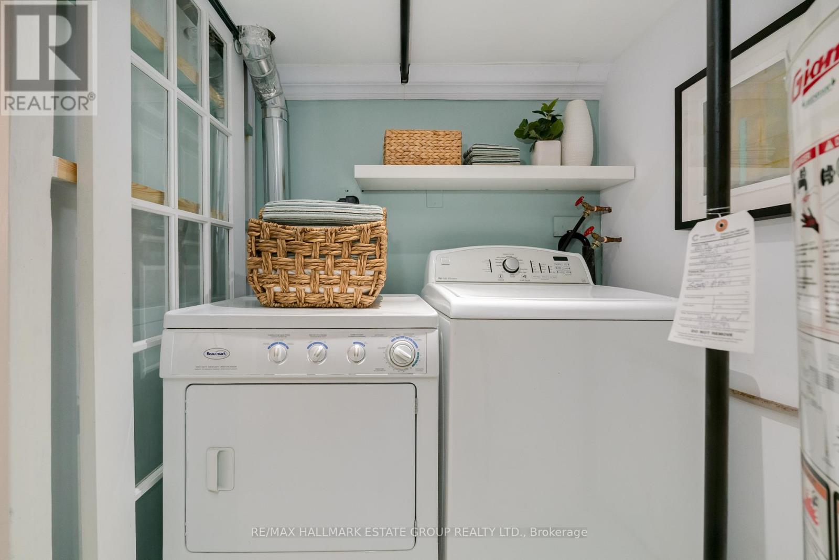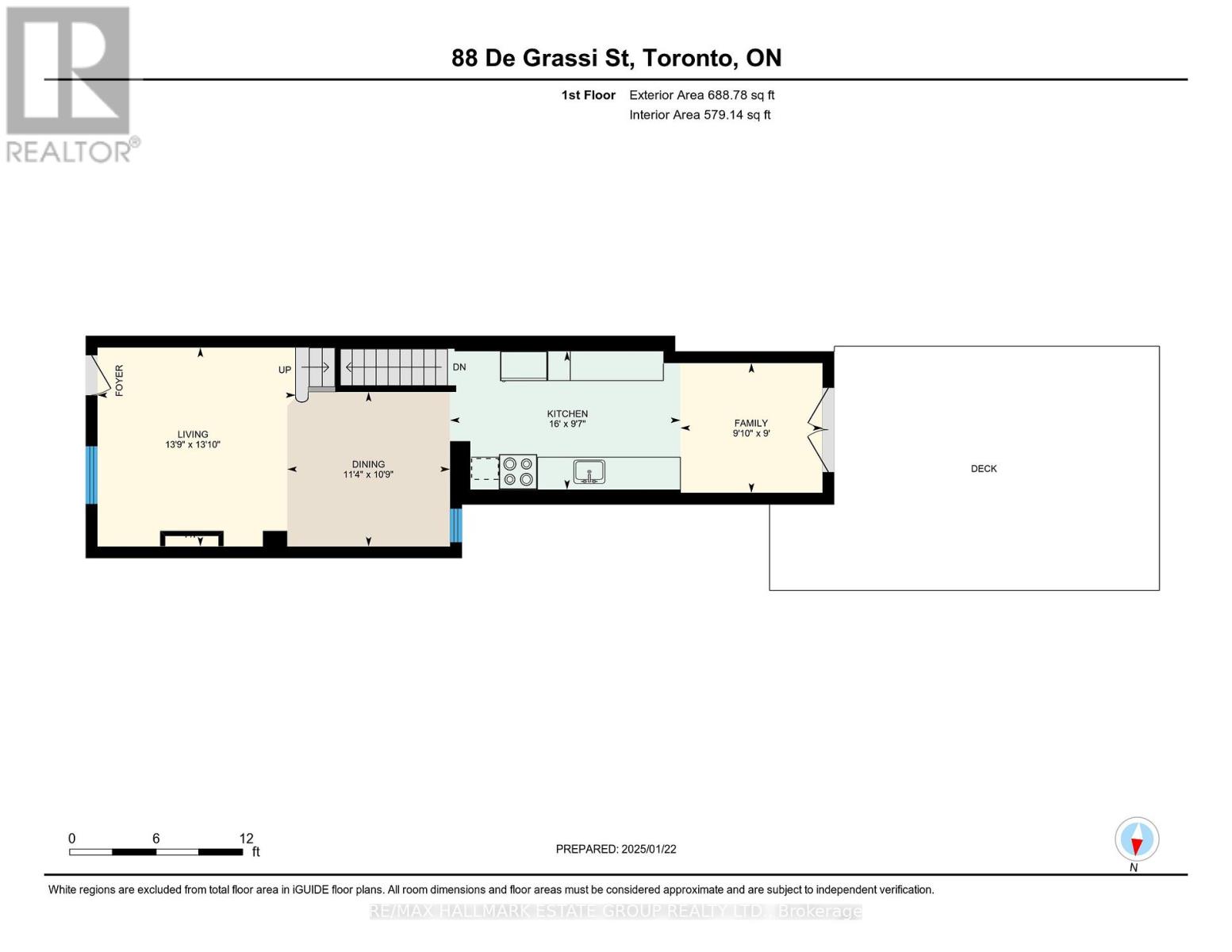- Home
- Services
- Homes For Sale Property Listings
- Neighbourhood
- Reviews
- Downloads
- Blog
- Contact
- Trusted Partners
88 De Grassi Street Toronto, Ontario M4M 2K3
4 Bedroom
2 Bathroom
Fireplace
Central Air Conditioning
Forced Air
Landscaped
$1,249,000
Gorgeous 3+1-bedroom Victorian home with original brick facade on sought-after De Grassi Street with legal front yard parking! Beautifully renovated, it features hardwood floors, high ceilings, and a sunny open-concept layout. The magnificent modern flat-panel kitchen overlooks the family room and provides a walk-out to a west-facing city garden. The lovely primary bedroom has vaulted ceilings and a large wall-to-wall closet. The updated main bathroom includes custom cabinetry, vaulted ceilings and a skylight. The home also has a spacious second bedroom and a quaint, loft-like third bedroom. The finished basement features a recreation room, bathroom, and guest room. Fantastic home on iconic street in a fabulous neighbourhood! It doesn't get any better! **** EXTRAS **** In the heart of the super family-friendly & oh-so-trendy Leslieville! Shopping, dining, salons, cafes, practically at your doorstep! Great schools, plenty of parks and easy access to TTC. Gas BBQ hookup capability! (id:58671)
Open House
This property has open houses!
January
25
Saturday
Starts at:
2:00 pm
Ends at:4:00 pm
January
26
Sunday
Starts at:
2:00 pm
Ends at:4:00 pm
Property Details
| MLS® Number | E11937383 |
| Property Type | Single Family |
| Community Name | South Riverdale |
| AmenitiesNearBy | Park, Public Transit, Schools, Place Of Worship |
| CommunityFeatures | Community Centre |
| Features | Paved Yard |
| ParkingSpaceTotal | 1 |
| Structure | Shed |
Building
| BathroomTotal | 2 |
| BedroomsAboveGround | 3 |
| BedroomsBelowGround | 1 |
| BedroomsTotal | 4 |
| Amenities | Fireplace(s) |
| Appliances | Blinds, Dishwasher, Dryer, Microwave, Refrigerator, Stove, Washer |
| BasementDevelopment | Finished |
| BasementType | N/a (finished) |
| ConstructionStyleAttachment | Semi-detached |
| CoolingType | Central Air Conditioning |
| ExteriorFinish | Wood, Brick |
| FireplacePresent | Yes |
| FlooringType | Hardwood, Concrete, Carpeted |
| FoundationType | Poured Concrete |
| HeatingFuel | Natural Gas |
| HeatingType | Forced Air |
| StoriesTotal | 3 |
| Type | House |
| UtilityWater | Municipal Water |
Land
| Acreage | No |
| LandAmenities | Park, Public Transit, Schools, Place Of Worship |
| LandscapeFeatures | Landscaped |
| Sewer | Sanitary Sewer |
| SizeDepth | 100 Ft |
| SizeFrontage | 18 Ft ,2 In |
| SizeIrregular | 18.17 X 100 Ft |
| SizeTotalText | 18.17 X 100 Ft |
Rooms
| Level | Type | Length | Width | Dimensions |
|---|---|---|---|---|
| Second Level | Primary Bedroom | 4.79 m | 4.26 m | 4.79 m x 4.26 m |
| Second Level | Bedroom 2 | 3.36 m | 3.09 m | 3.36 m x 3.09 m |
| Third Level | Bedroom 3 | 4.25 m | 3.55 m | 4.25 m x 3.55 m |
| Basement | Bedroom | 3.73 m | 2.82 m | 3.73 m x 2.82 m |
| Basement | Laundry Room | 3.2 m | 1.71 m | 3.2 m x 1.71 m |
| Basement | Recreational, Games Room | 5.62 m | 3.95 m | 5.62 m x 3.95 m |
| Basement | Office | Measurements not available | ||
| Main Level | Foyer | Measurements not available | ||
| Main Level | Living Room | 4.19 m | 4.21 m | 4.19 m x 4.21 m |
| Main Level | Dining Room | 3.45 m | 3.27 m | 3.45 m x 3.27 m |
| Main Level | Kitchen | 4.88 m | 2.93 m | 4.88 m x 2.93 m |
| Main Level | Family Room | 3.01 m | 2.75 m | 3.01 m x 2.75 m |
Interested?
Contact us for more information




