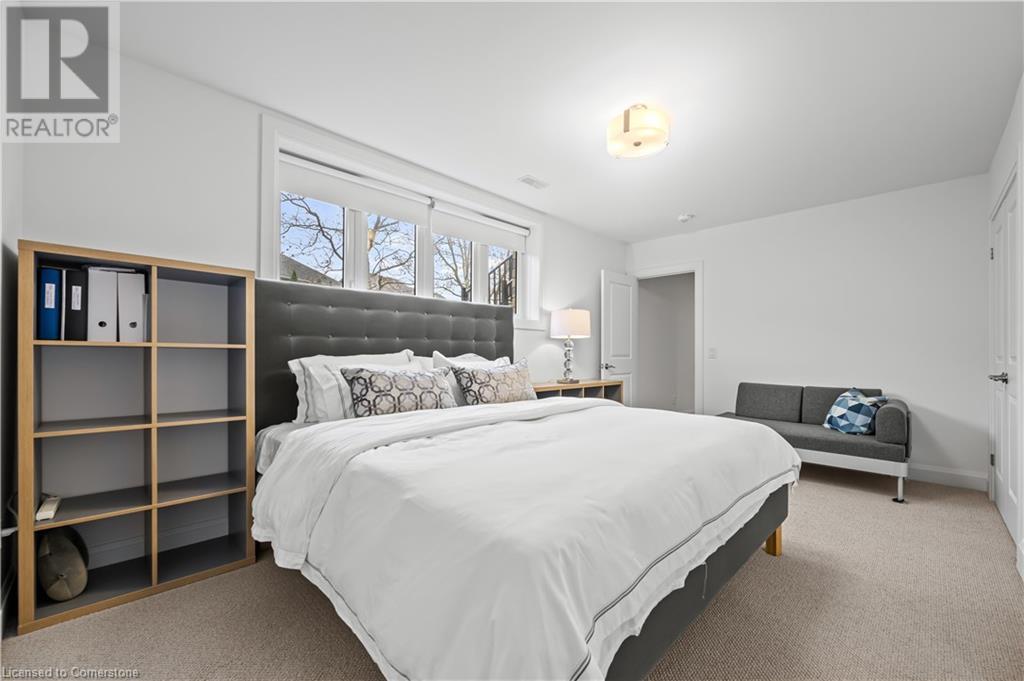- Home
- Services
- Homes For Sale Property Listings
- Neighbourhood
- Reviews
- Downloads
- Blog
- Contact
- Trusted Partners
8838 Black Forest Crescent Niagara Falls, Ontario L2H 2Y6
4 Bedroom
3 Bathroom
3324.46 sqft
Bungalow
Central Air Conditioning
Forced Air
$1,074,900
Stunning custom-built bungalow in a quiet neighbourhood! This home features 2 main-floor bedrooms, including a primary suite with a 5-piece ensuite, walk-in closet, and additional closet. The open-concept living area boasts a gas fireplace, large sliding doors to the deck, and a chef's kitchen with quartz countertops, a large eat-in island, stainless steel appliances, and a butler's pantry. The fully finished basement features an in-law suite with a separate entrance, a spacious rec room with a gas fireplace, a full kitchen, 2 bedrooms with a Jack-and-Jill bath, and its own laundry. Complete with a 2-car garage, double-wide driveway, and a large backyard deck. Move-in ready and perfectly designed for modern living! (id:58671)
Property Details
| MLS® Number | 40680749 |
| Property Type | Single Family |
| CommunityFeatures | Quiet Area |
| EquipmentType | Water Heater |
| Features | In-law Suite |
| ParkingSpaceTotal | 6 |
| RentalEquipmentType | Water Heater |
Building
| BathroomTotal | 3 |
| BedroomsAboveGround | 2 |
| BedroomsBelowGround | 2 |
| BedroomsTotal | 4 |
| Appliances | Dishwasher, Dryer, Refrigerator, Washer, Microwave Built-in, Gas Stove(s) |
| ArchitecturalStyle | Bungalow |
| BasementDevelopment | Finished |
| BasementType | Full (finished) |
| ConstructionStyleAttachment | Detached |
| CoolingType | Central Air Conditioning |
| ExteriorFinish | Brick Veneer, Vinyl Siding |
| FoundationType | Poured Concrete |
| HeatingFuel | Natural Gas |
| HeatingType | Forced Air |
| StoriesTotal | 1 |
| SizeInterior | 3324.46 Sqft |
| Type | House |
| UtilityWater | Municipal Water |
Parking
| Attached Garage |
Land
| Acreage | No |
| Sewer | Municipal Sewage System |
| SizeDepth | 141 Ft |
| SizeFrontage | 39 Ft |
| SizeTotalText | Under 1/2 Acre |
| ZoningDescription | R1 |
Rooms
| Level | Type | Length | Width | Dimensions |
|---|---|---|---|---|
| Basement | 3pc Bathroom | Measurements not available | ||
| Basement | Utility Room | 16'6'' x 15'10'' | ||
| Basement | Recreation Room | 25'1'' x 22'10'' | ||
| Basement | Kitchen | 11'2'' x 9'6'' | ||
| Basement | Dining Room | 13'11'' x 9'6'' | ||
| Basement | Bedroom | 16'9'' x 10'3'' | ||
| Basement | Bedroom | 10'5'' x 5'5'' | ||
| Main Level | 5pc Bathroom | Measurements not available | ||
| Main Level | 4pc Bathroom | Measurements not available | ||
| Main Level | Primary Bedroom | 12'11'' x 21'4'' | ||
| Main Level | Living Room | 14'2'' x 17'11'' | ||
| Main Level | Laundry Room | 11'3'' x 5'11'' | ||
| Main Level | Kitchen | 17'4'' x 8'11'' | ||
| Main Level | Dining Room | 7'9'' x 17'11'' | ||
| Main Level | Bedroom | 11'0'' x 13'0'' |
https://www.realtor.ca/real-estate/27681437/8838-black-forest-crescent-niagara-falls
Interested?
Contact us for more information










































