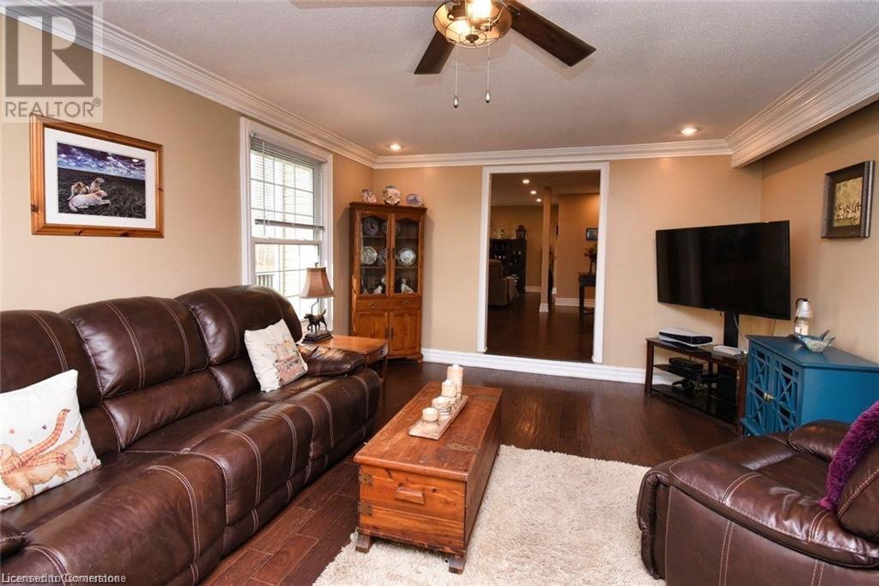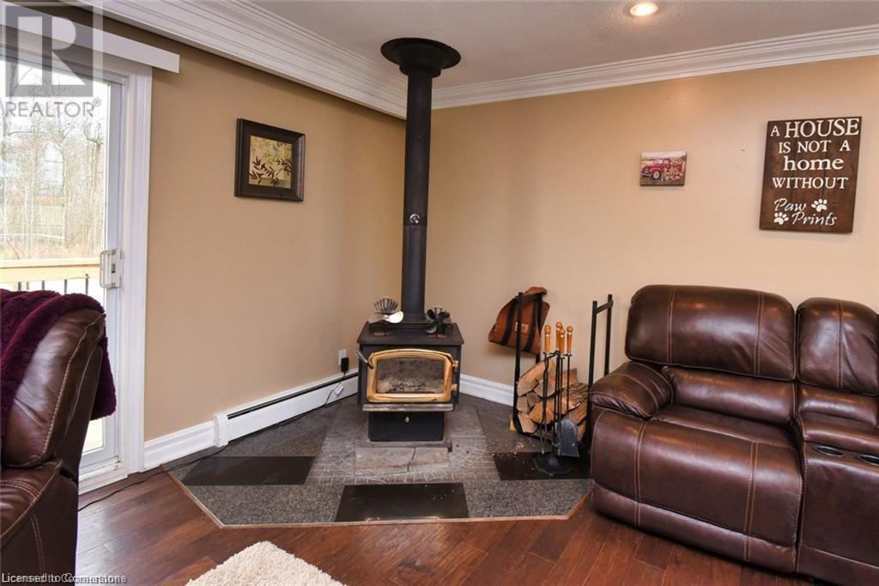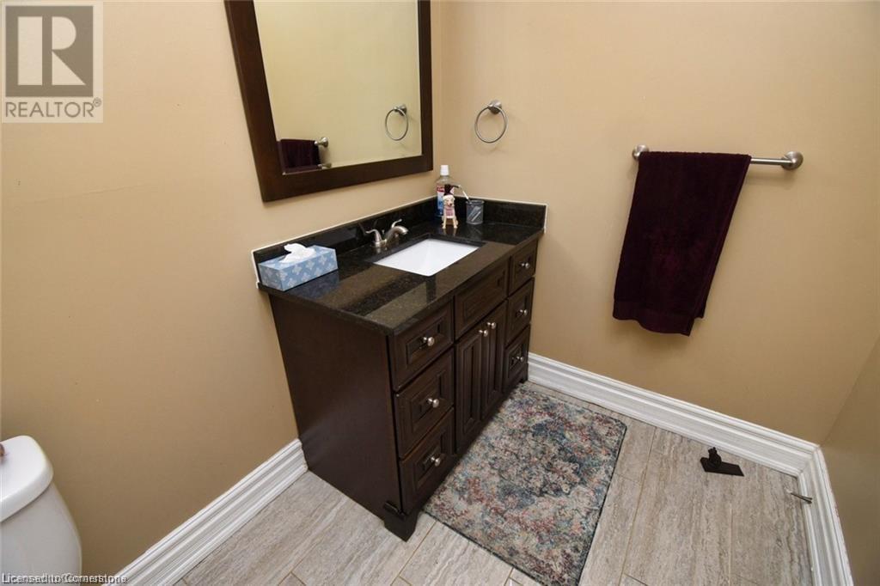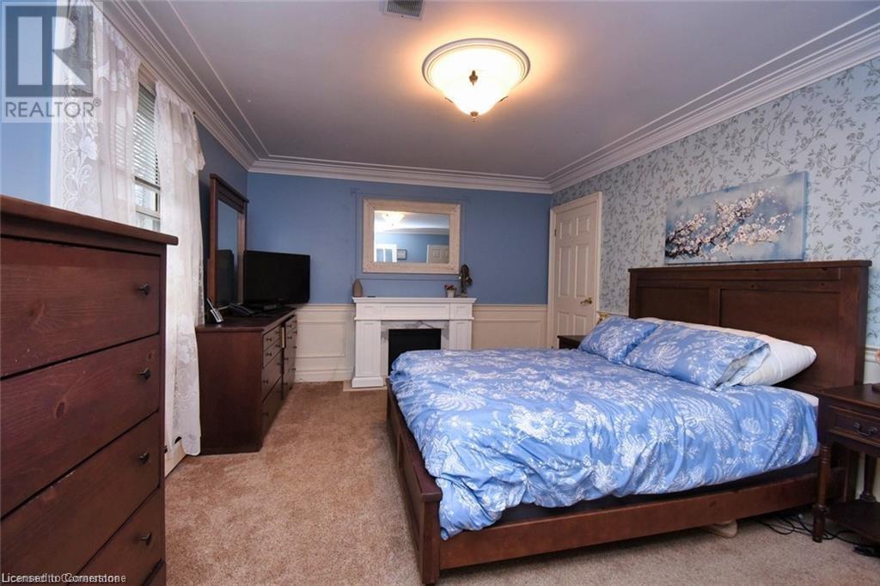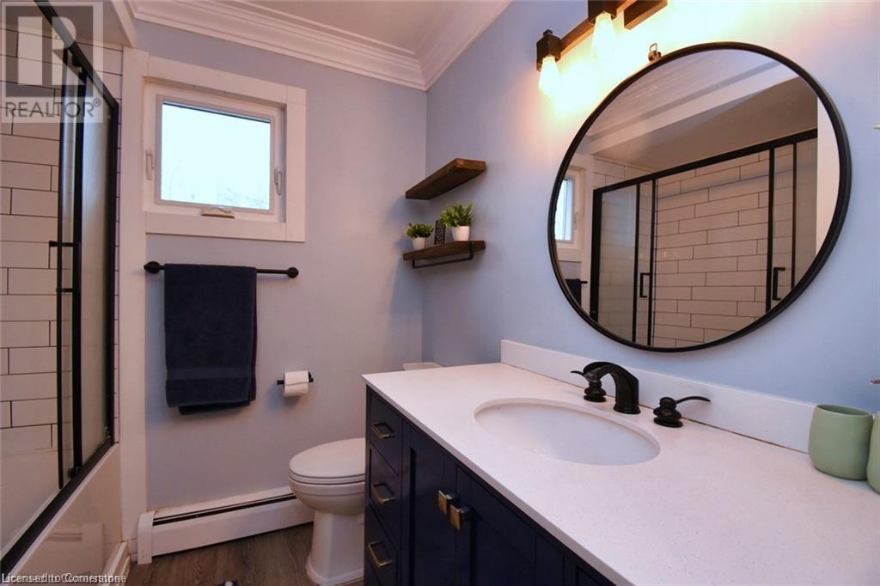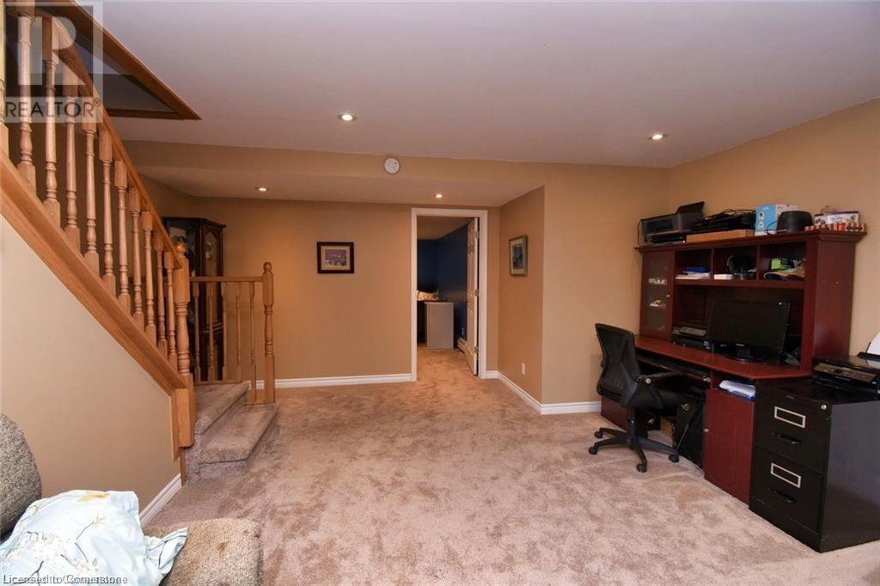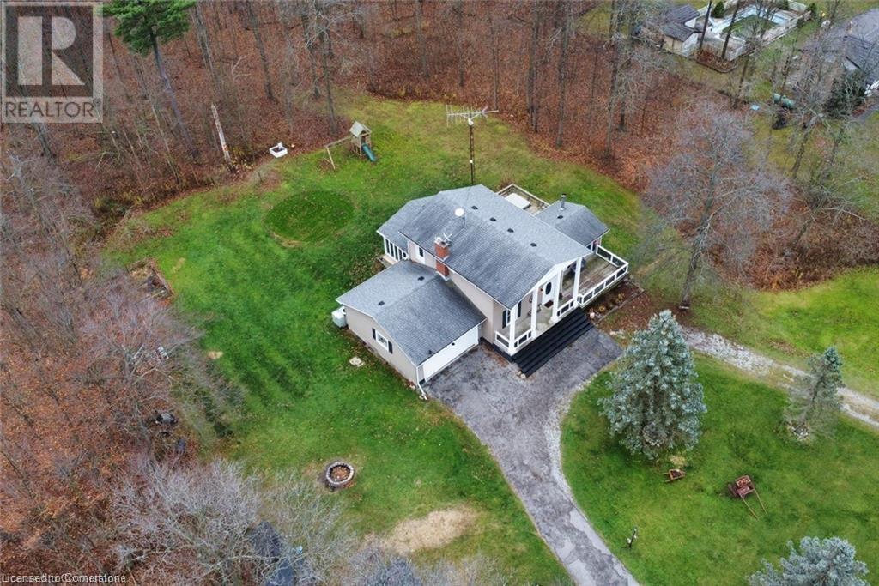- Home
- Services
- Homes For Sale Property Listings
- Neighbourhood
- Reviews
- Downloads
- Blog
- Contact
- Trusted Partners
888 Mckenzie Road Oneida, Ontario N3W 2B5
4 Bedroom
3 Bathroom
3260 sqft
Contemporary
Fireplace
Central Air Conditioning
Radiant Heat, Hot Water Radiator Heat
$999,900
THIS 3 + 1 BEDROOM COUNTRY HOME IS TRULY A RARE FIND. SITTING ON JUST OVER AN ACRE SURROUNDED BY FOREST. PRIDE OF OWNERSHIP THRU OUT. TONS OF MONEY SPENT ON KITCHEN AND BATHROOMS. NEWLY BUILT SUNROOM TO ENJOY ALL YEAR ROUND.MINUTES TO CALEDONIA OR HAGERSVILLE. NO DISSAPOINTMENTS. (id:58671)
Property Details
| MLS® Number | 40687226 |
| Property Type | Single Family |
| AmenitiesNearBy | Schools |
| CommunicationType | High Speed Internet |
| CommunityFeatures | School Bus |
| Features | Crushed Stone Driveway, Country Residential, Sump Pump, Automatic Garage Door Opener |
| ParkingSpaceTotal | 12 |
| Structure | Shed, Porch |
Building
| BathroomTotal | 3 |
| BedroomsAboveGround | 3 |
| BedroomsBelowGround | 1 |
| BedroomsTotal | 4 |
| Appliances | Dishwasher, Dryer, Refrigerator, Stove, Washer, Window Coverings, Hot Tub |
| ArchitecturalStyle | Contemporary |
| BasementDevelopment | Finished |
| BasementType | Full (finished) |
| ConstructedDate | 1973 |
| ConstructionMaterial | Concrete Block, Concrete Walls |
| ConstructionStyleAttachment | Detached |
| CoolingType | Central Air Conditioning |
| ExteriorFinish | Aluminum Siding, Concrete |
| FireplaceFuel | Wood |
| FireplacePresent | Yes |
| FireplaceTotal | 3 |
| FireplaceType | Stove |
| FoundationType | Block |
| HalfBathTotal | 1 |
| HeatingType | Radiant Heat, Hot Water Radiator Heat |
| SizeInterior | 3260 Sqft |
| Type | House |
| UtilityWater | Cistern |
Parking
| Attached Garage |
Land
| AccessType | Road Access |
| Acreage | No |
| LandAmenities | Schools |
| Sewer | Septic System |
| SizeDepth | 301 Ft |
| SizeFrontage | 201 Ft |
| SizeTotalText | 1/2 - 1.99 Acres |
| ZoningDescription | H A6 |
Rooms
| Level | Type | Length | Width | Dimensions |
|---|---|---|---|---|
| Second Level | 4pc Bathroom | Measurements not available | ||
| Second Level | Bedroom | 10'7'' x 10'2'' | ||
| Second Level | Bedroom | 10'0'' x 9'5'' | ||
| Second Level | 3pc Bathroom | Measurements not available | ||
| Second Level | Primary Bedroom | 15'5'' x 12'0'' | ||
| Basement | Utility Room | 14'0'' x 22'0'' | ||
| Basement | Laundry Room | Measurements not available | ||
| Basement | Bedroom | 15'5'' x 11'5'' | ||
| Basement | Recreation Room | 25'5'' x 13'2'' | ||
| Main Level | 2pc Bathroom | Measurements not available | ||
| Main Level | Sunroom | 20'0'' x 12'0'' | ||
| Main Level | Dining Room | 12'0'' x 11'7'' | ||
| Main Level | Kitchen | 12'0'' x 11'7'' | ||
| Main Level | Family Room | 23'2'' x 13'5'' | ||
| Main Level | Living Room | 19'7'' x 13'5'' |
Utilities
| Electricity | Available |
| Telephone | Available |
https://www.realtor.ca/real-estate/27763159/888-mckenzie-road-oneida
Interested?
Contact us for more information






