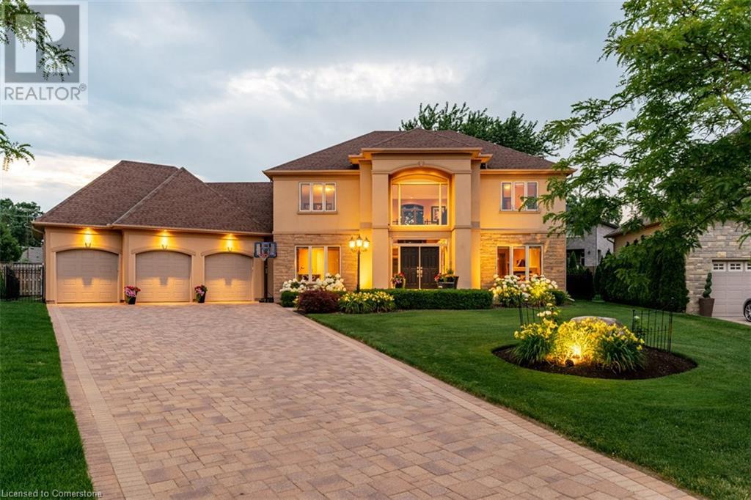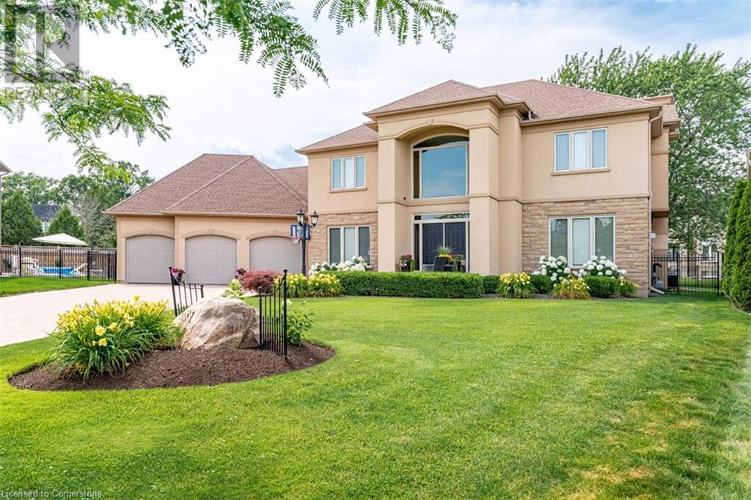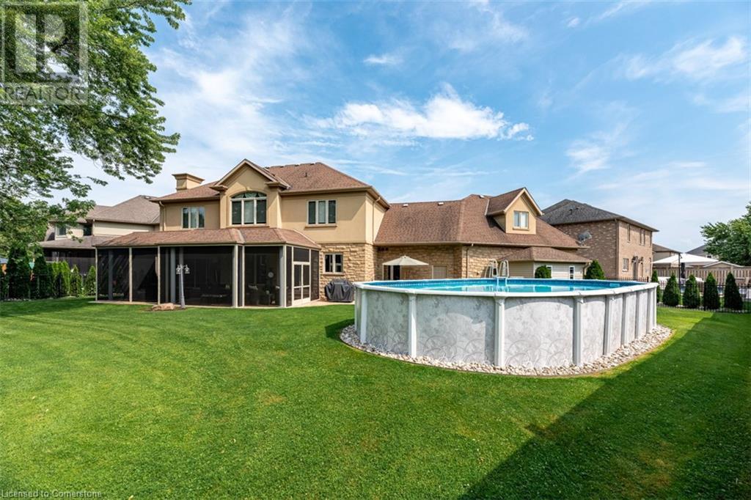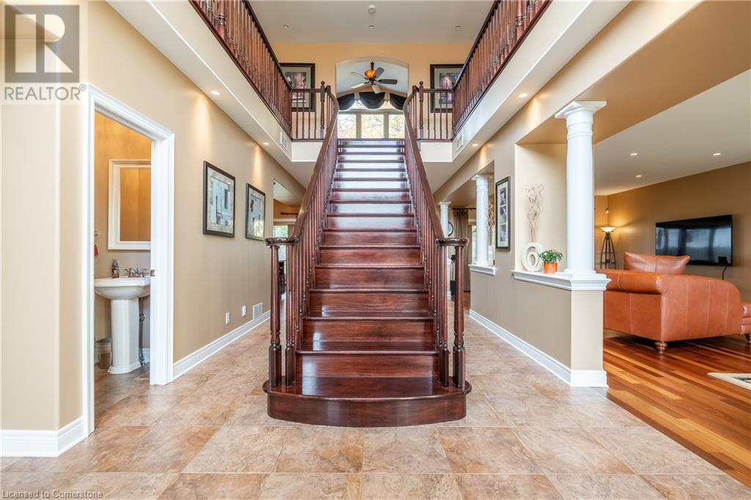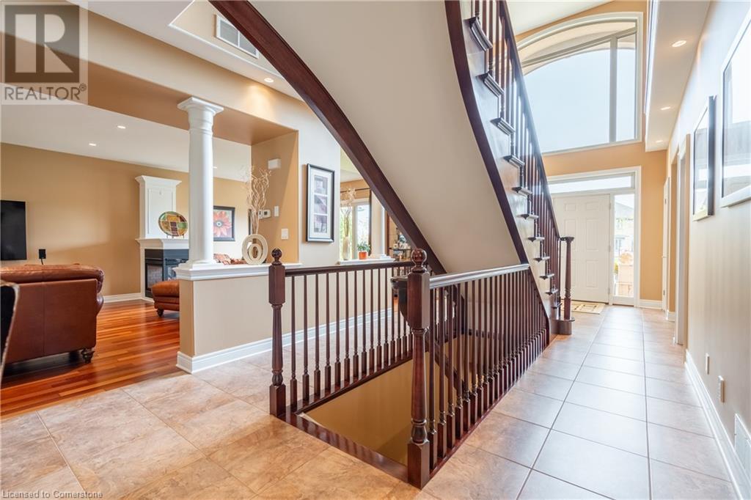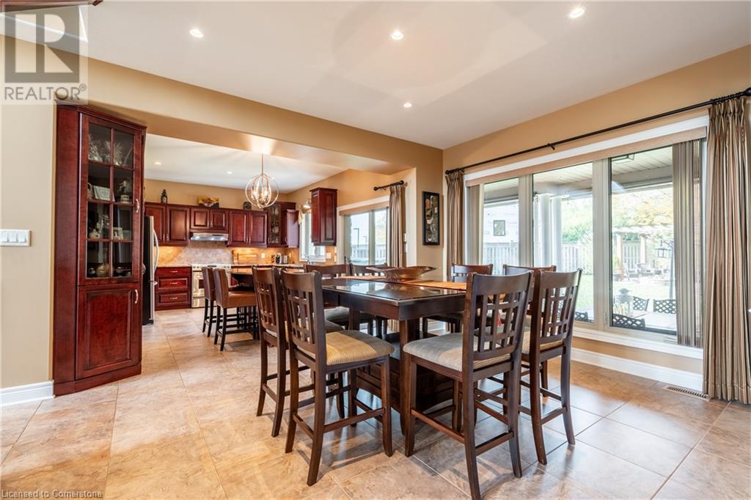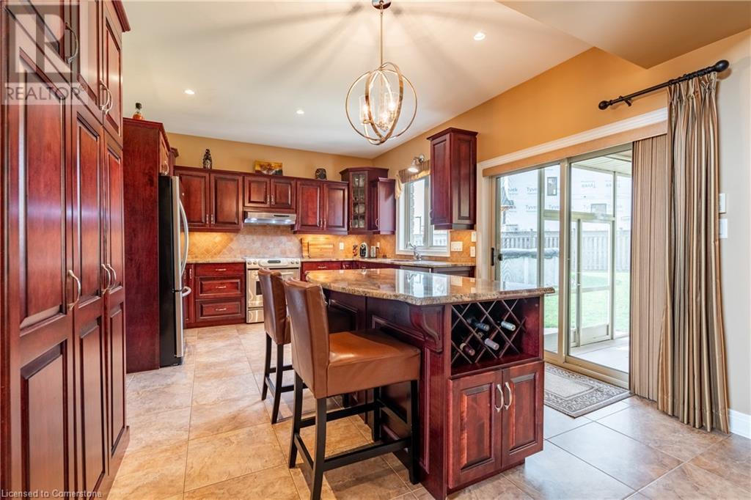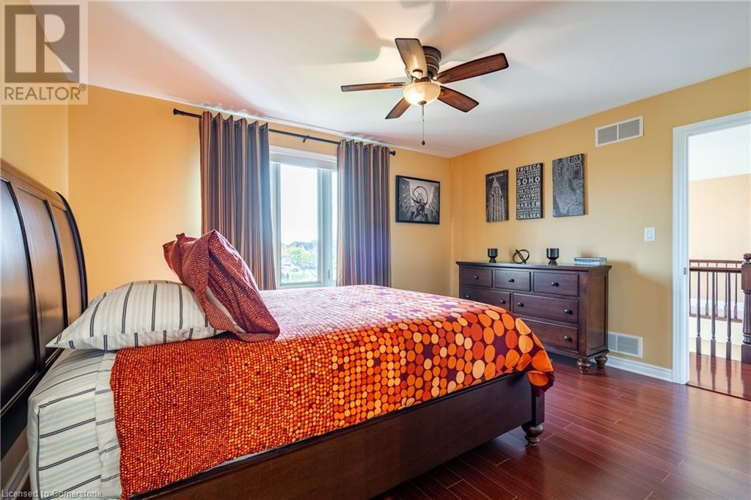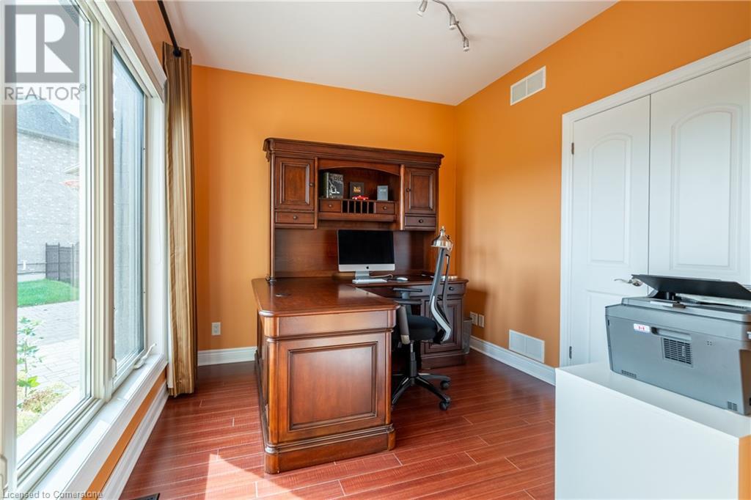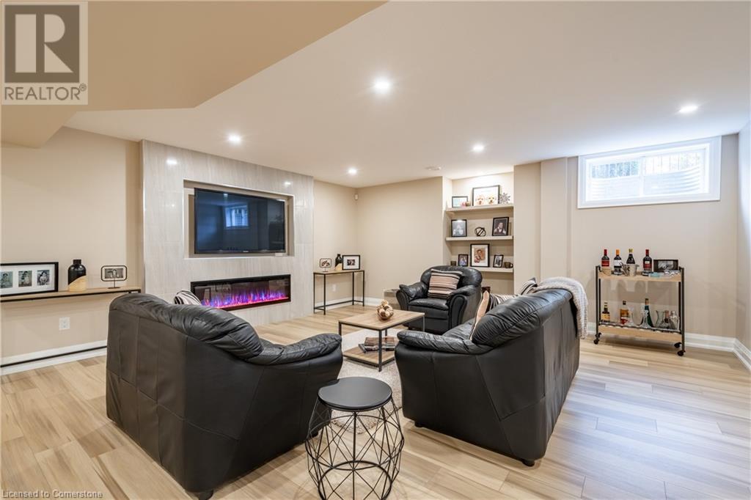6 Bedroom
4 Bathroom
4920 sqft
2 Level
Fireplace
Above Ground Pool
Central Air Conditioning
Forced Air
$1,649,999
Beautiful Custom-Built Home in Prestigious Neighborhood. Welcome to a stunning custom-built residence, nestled in one of the area's most prestigious communities surrounded by luxury homes. This cherished home has been lovingly maintained by the original owner and exudes quality and character at every turn. Boasting over 4,500 sq ft of living space. Pull up to this stunning paver's stone driveway and Upon entering the home, be greeted by a grand staircase, setting the tone for the sophistication that awaits. Designed with versatility in mind, this home offers in-law suite potential with a separate entrance and a recently added full kitchen, living room, bedroom, and ensuite ideal for guests, and extended family. Enjoy laundry facilities on both the main level and downstairs. The expansive 135-foot-deep lot provides limitless possibilities for outdoor living and entertaining. A 450 sq ft screened-in covered patio, complete with natural gas service, cable TV and internet, creates an inviting space for relaxing or working from home, all while enjoying the surrounding beauty. The heart of the home is a gourmet kitchen that will inspire any chef, equipped with high-end appliances, ample counter space, and custom cabinetry. Oversized windows flood the home with natural light, creating a bright, airy feel throughout. This is a truly unique opportunity to own a custom home ina sought-after neighborhood. Don't miss the chance to experience luxury living at its finest! (id:58671)
Property Details
|
MLS® Number
|
40690947 |
|
Property Type
|
Single Family |
|
AmenitiesNearBy
|
Park, Playground, Public Transit, Schools |
|
CommunicationType
|
High Speed Internet |
|
CommunityFeatures
|
Quiet Area, Community Centre |
|
EquipmentType
|
None |
|
Features
|
Cul-de-sac, Gazebo, In-law Suite |
|
ParkingSpaceTotal
|
10 |
|
PoolType
|
Above Ground Pool |
|
RentalEquipmentType
|
None |
|
Structure
|
Shed |
Building
|
BathroomTotal
|
4 |
|
BedroomsAboveGround
|
5 |
|
BedroomsBelowGround
|
1 |
|
BedroomsTotal
|
6 |
|
Appliances
|
Dishwasher, Dryer, Refrigerator, Stove, Washer, Window Coverings |
|
ArchitecturalStyle
|
2 Level |
|
BasementDevelopment
|
Finished |
|
BasementType
|
Full (finished) |
|
ConstructedDate
|
2006 |
|
ConstructionStyleAttachment
|
Detached |
|
CoolingType
|
Central Air Conditioning |
|
ExteriorFinish
|
Stone, Stucco |
|
FireplacePresent
|
Yes |
|
FireplaceTotal
|
2 |
|
FoundationType
|
Poured Concrete |
|
HalfBathTotal
|
1 |
|
HeatingFuel
|
Natural Gas |
|
HeatingType
|
Forced Air |
|
StoriesTotal
|
2 |
|
SizeInterior
|
4920 Sqft |
|
Type
|
House |
|
UtilityWater
|
Municipal Water |
Parking
Land
|
AccessType
|
Highway Nearby |
|
Acreage
|
No |
|
FenceType
|
Fence |
|
LandAmenities
|
Park, Playground, Public Transit, Schools |
|
Sewer
|
Municipal Sewage System |
|
SizeDepth
|
136 Ft |
|
SizeFrontage
|
44 Ft |
|
SizeTotalText
|
Under 1/2 Acre |
|
ZoningDescription
|
Res |
Rooms
| Level |
Type |
Length |
Width |
Dimensions |
|
Second Level |
Exercise Room |
|
|
30'3'' x 19'2'' |
|
Second Level |
3pc Bathroom |
|
|
13'3'' x 9'4'' |
|
Second Level |
3pc Bathroom |
|
|
9'1'' x 5'11'' |
|
Second Level |
Primary Bedroom |
|
|
13'3'' x 20'0'' |
|
Second Level |
Bedroom |
|
|
16'7'' x 9'5'' |
|
Second Level |
Bedroom |
|
|
13'6'' x 11'6'' |
|
Second Level |
Bedroom |
|
|
13'6'' x 11'7'' |
|
Lower Level |
Bedroom |
|
|
9'6'' x 13'10'' |
|
Lower Level |
3pc Bathroom |
|
|
13'3'' x 11'9'' |
|
Lower Level |
Kitchen |
|
|
12'7'' x 11'8'' |
|
Lower Level |
Dining Room |
|
|
10'2'' x 5'6'' |
|
Lower Level |
Recreation Room |
|
|
20'4'' x 19'11'' |
|
Main Level |
2pc Bathroom |
|
|
Measurements not available |
|
Main Level |
Bedroom |
|
|
16'6'' x 9'7'' |
|
Main Level |
Living Room |
|
|
16'9'' x 29'8'' |
|
Main Level |
Kitchen |
|
|
16'6'' x 13'2'' |
Utilities
|
Cable
|
Available |
|
Electricity
|
Available |
|
Natural Gas
|
Available |
|
Telephone
|
Available |
https://www.realtor.ca/real-estate/27810181/8881-joseph-court-niagara-falls

