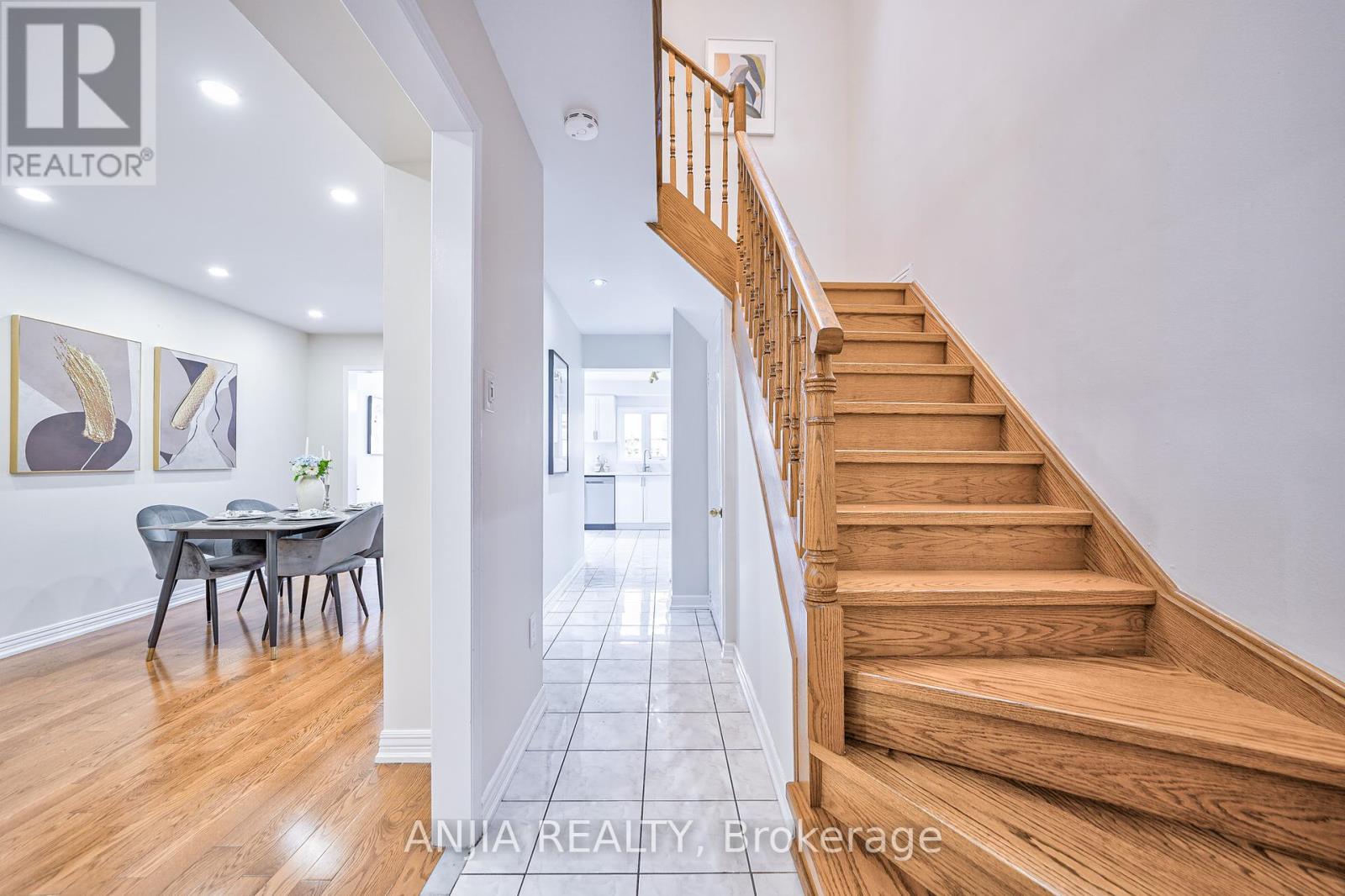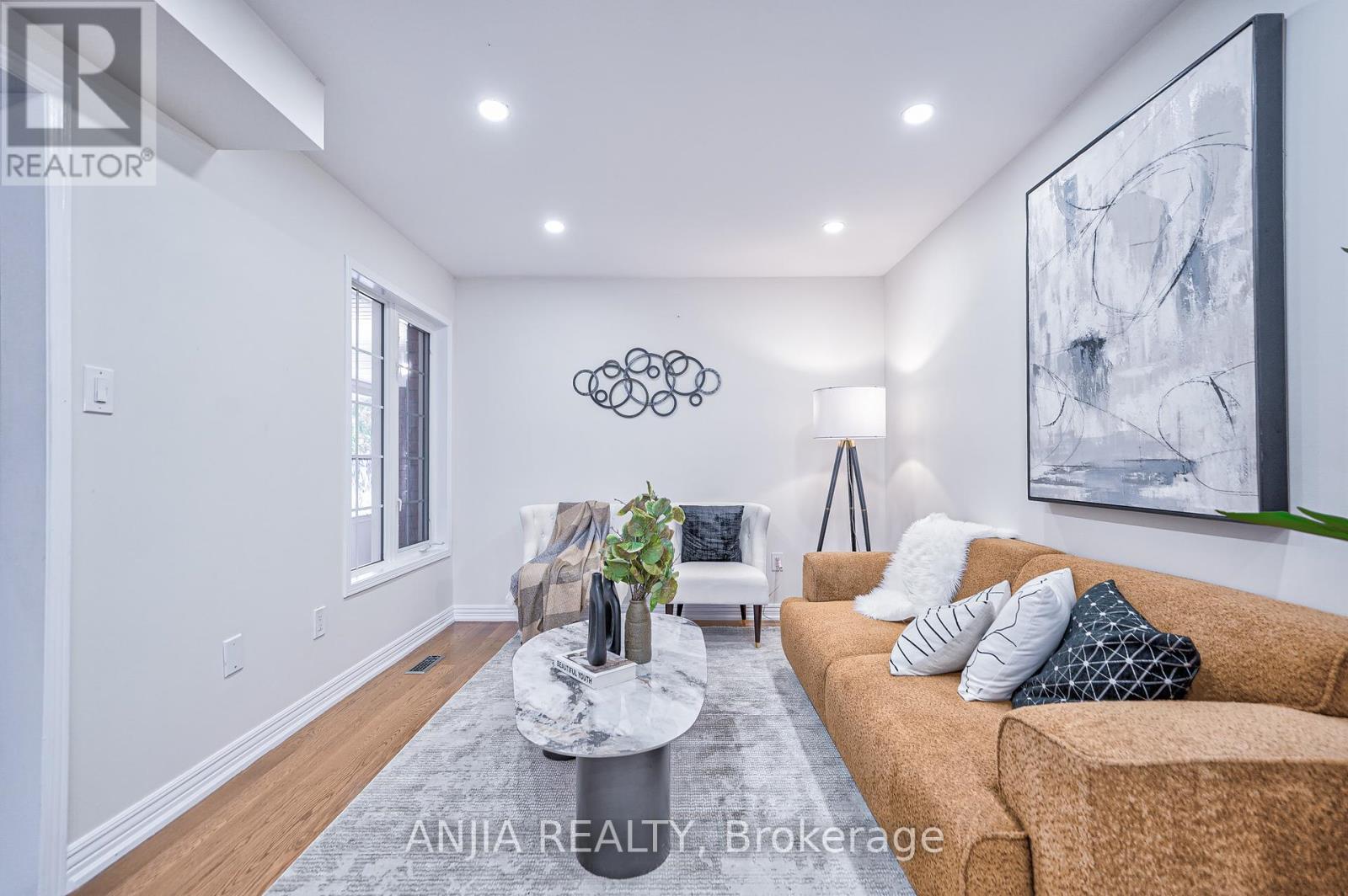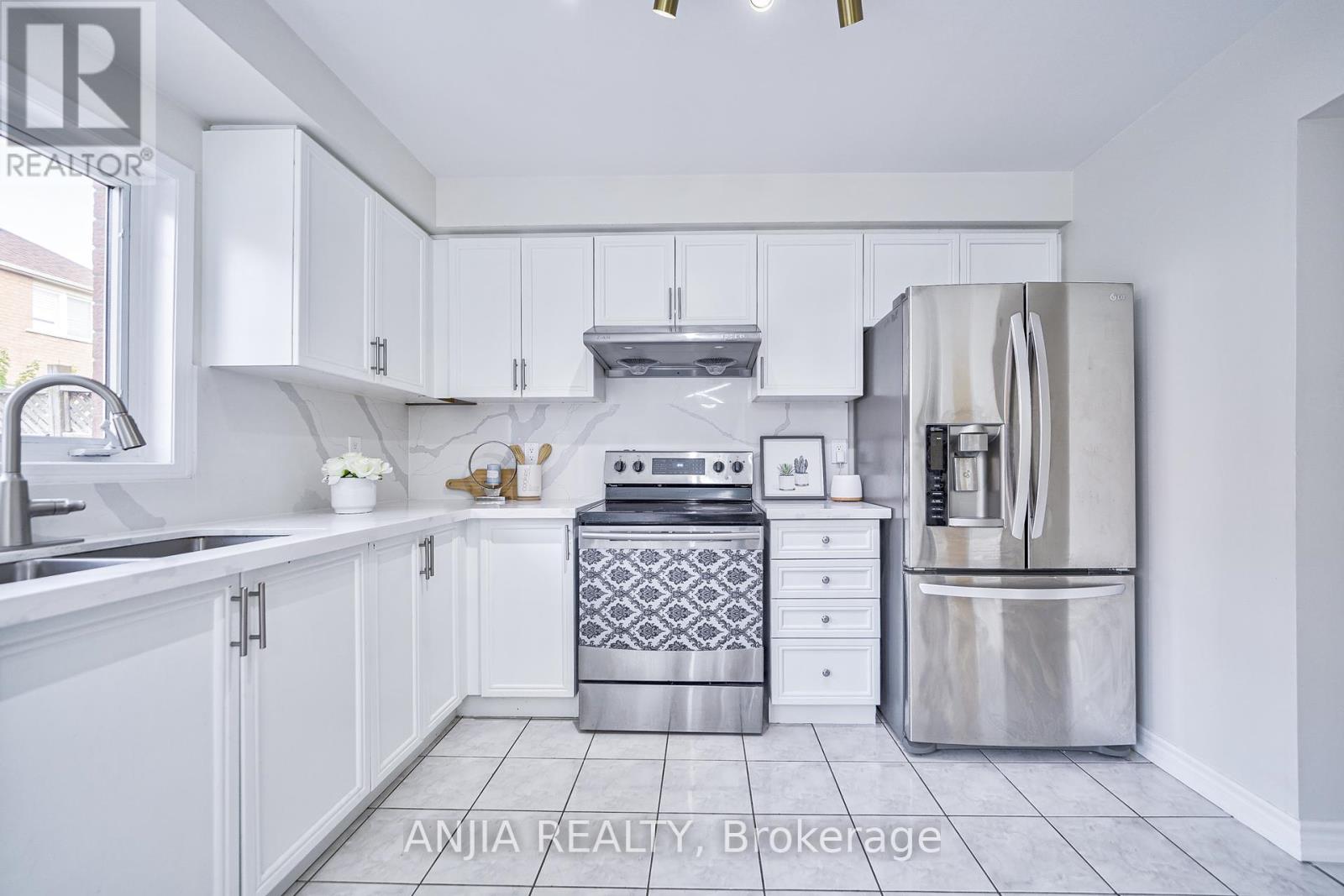- Home
- Services
- Homes For Sale Property Listings
- Neighbourhood
- Reviews
- Downloads
- Blog
- Contact
- Trusted Partners
89 Apollo Road Markham, Ontario L3S 4H2
5 Bedroom
4 Bathroom
Central Air Conditioning
Forced Air
$1,098,000
Prime Location In The Highly Desired Middlefield Community! This Gorgeous 3+2 Bedroom, 4 Bathroom Home Features A BeautifulLayout With Finished Separate Entrance Basement Apartment With 1 Bedroom, 1 Kitchen, 1 Living Room & 3Pc Bath! The Large Kitchen Overlooks TheBackyard And Is Combined With The Eat-In Kitchen. Hardwood Flooring Graces Both The Main And Second Floors. The Spacious Master BedroomIncludes A 3Pc Ensuite Bathroom And His And Her Closets. The Remaining Two Bedrooms Offer Ample Space, One Equipped With A Walk-In ClosetAnd Large Windows. The Finished Separate Entrance Basement Provides Potential Rental Income. This Home Boasts A Huge Enclosed Porch. DirectAccess To Garage. Conveniently Located Close To Top-Ranked Schools, Middlefield Collegiate Institute, Go Train, Pacific Mall, And Mere Minutes AwayFrom Hwy 407 And 401, Aaniin Community Centre, 2 Big Box Plazas And All Amenities. This Home Is Perfect For Any Family Looking For Comfort AndStyle. Don't Miss Out On The Opportunity To Make This House Your Dream Home! A Must See!!! ** This is a linked property.** **** EXTRAS **** Roof (2022). Furnace (2022). Hot Water Tank (Owned). (id:58671)
Open House
This property has open houses!
October
19
Saturday
Starts at:
2:00 pm
Ends at:4:30 pm
October
20
Sunday
Starts at:
2:00 pm
Ends at:4:30 pm
Property Details
| MLS® Number | N9345775 |
| Property Type | Single Family |
| Community Name | Middlefield |
| ParkingSpaceTotal | 5 |
Building
| BathroomTotal | 4 |
| BedroomsAboveGround | 3 |
| BedroomsBelowGround | 2 |
| BedroomsTotal | 5 |
| Appliances | Dishwasher, Dryer, Refrigerator, Stove, Washer |
| BasementFeatures | Apartment In Basement, Separate Entrance |
| BasementType | N/a |
| ConstructionStyleAttachment | Detached |
| CoolingType | Central Air Conditioning |
| ExteriorFinish | Brick |
| FlooringType | Laminate, Tile, Hardwood, Ceramic |
| FoundationType | Unknown |
| HalfBathTotal | 1 |
| HeatingFuel | Natural Gas |
| HeatingType | Forced Air |
| StoriesTotal | 2 |
| Type | House |
| UtilityWater | Municipal Water |
Parking
| Attached Garage |
Land
| Acreage | No |
| Sewer | Sanitary Sewer |
| SizeDepth | 104 Ft ,11 In |
| SizeFrontage | 22 Ft ,11 In |
| SizeIrregular | 22.97 X 104.99 Ft |
| SizeTotalText | 22.97 X 104.99 Ft |
Rooms
| Level | Type | Length | Width | Dimensions |
|---|---|---|---|---|
| Second Level | Primary Bedroom | 3.3 m | 3.05 m | 3.3 m x 3.05 m |
| Second Level | Bedroom 2 | 2.56 m | 2.1 m | 2.56 m x 2.1 m |
| Second Level | Bedroom 3 | 2.1 m | 2 m | 2.1 m x 2 m |
| Basement | Bedroom | 2.1 m | 1 m | 2.1 m x 1 m |
| Basement | Kitchen | 2 m | 1.5 m | 2 m x 1.5 m |
| Basement | Living Room | 2.5 m | 2.1 m | 2.5 m x 2.1 m |
| Main Level | Living Room | 3.35 m | 3.03 m | 3.35 m x 3.03 m |
| Main Level | Dining Room | 3.35 m | 3.03 m | 3.35 m x 3.03 m |
| Main Level | Kitchen | 2.58 m | 2.1 m | 2.58 m x 2.1 m |
| Main Level | Eating Area | 2.1 m | 1.8 m | 2.1 m x 1.8 m |
| Main Level | Family Room | 4.23 m | 3.66 m | 4.23 m x 3.66 m |
https://www.realtor.ca/real-estate/27405008/89-apollo-road-markham-middlefield-middlefield
Interested?
Contact us for more information










































