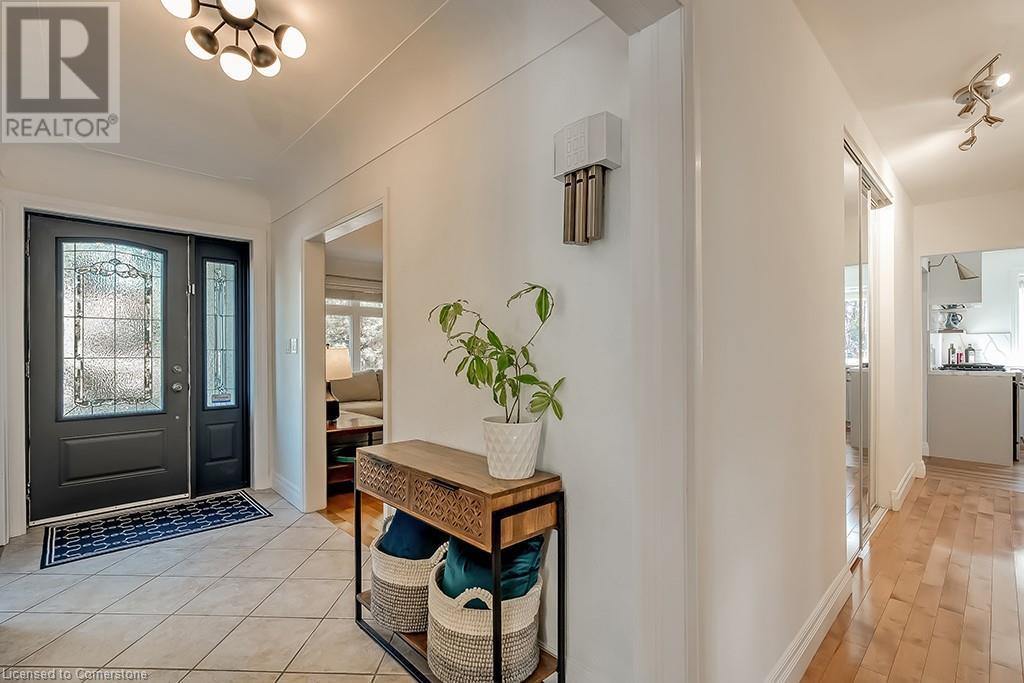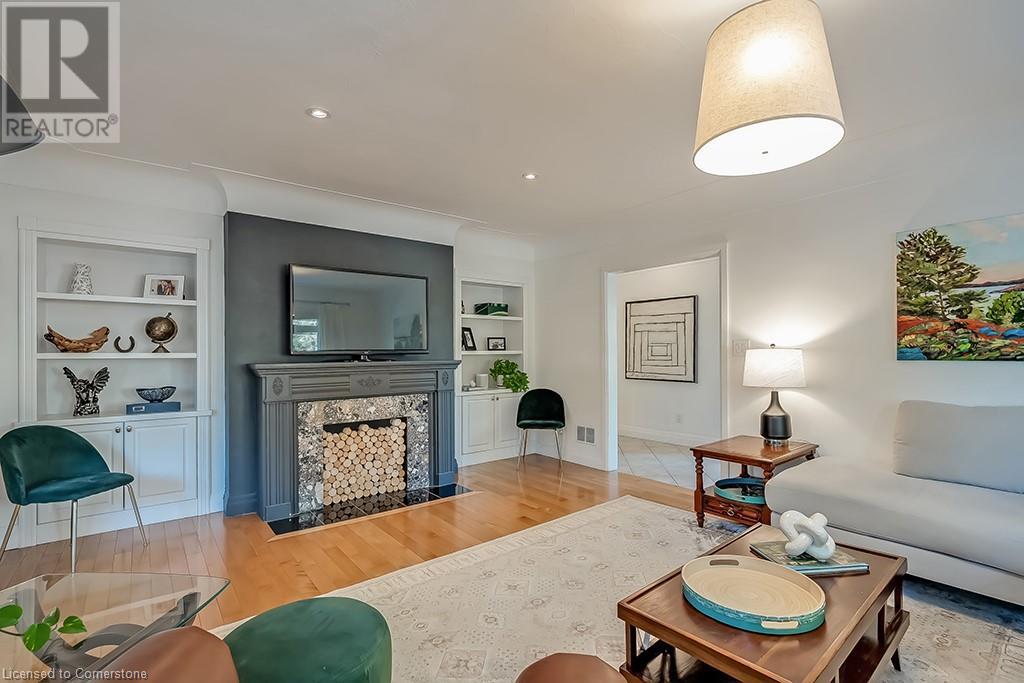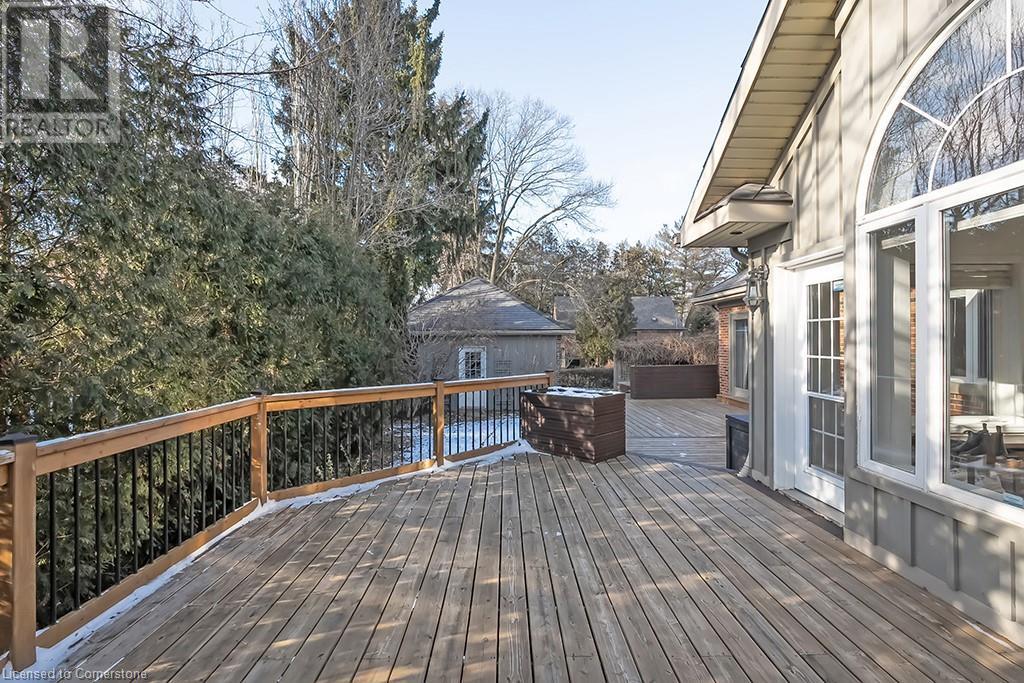- Home
- Services
- Homes For Sale Property Listings
- Neighbourhood
- Reviews
- Downloads
- Blog
- Contact
- Trusted Partners
896 Lasalle Park Road Burlington, Ontario L7T 1M7
4 Bedroom
3 Bathroom
2738 sqft
Bungalow
Fireplace
Central Air Conditioning
Forced Air
Landscaped
$1,389,000
Beautifully updated Aldershot bungalow on prime 100' lot just steps from Burlington Bay, LaSalle Park/Marina, the GO station, schools and highway access! Just minutes to Burlington Golf & Country Club, Royal Botanical Gardens and downtown Burlington! Updated kitchen with stainless steel appliances, quartz countertops/backsplash and pot lighting opens to a family room/dining area with gas fireplace, vaulted ceiling and walkout to a large deck overlooking a private, beautifully landscaped yard with perennial gardens and hot tub. The main level also features 3 bedrooms including a primary with walkout to the deck/yard, an updated 3-piece bathroom, a spacious living room with built-ins, a separate dining room, hardwood floors and crown/cove moulding. Fully finished lower level with in-law capability features a separate entrance, bedroom, living/dining room, kitchen, laundry and two 3-piece bathrooms. Large detached double garage and a double driveway with parking for 10 cars. 3+1 bedrooms and 3 bathrooms. (id:58671)
Property Details
| MLS® Number | 40686094 |
| Property Type | Single Family |
| AmenitiesNearBy | Golf Nearby, Hospital, Marina, Park, Place Of Worship, Playground, Public Transit, Schools, Shopping |
| CommunityFeatures | Quiet Area |
| EquipmentType | None |
| Features | Paved Driveway, Automatic Garage Door Opener |
| ParkingSpaceTotal | 12 |
| RentalEquipmentType | None |
Building
| BathroomTotal | 3 |
| BedroomsAboveGround | 3 |
| BedroomsBelowGround | 1 |
| BedroomsTotal | 4 |
| Appliances | Dishwasher, Dryer, Refrigerator, Washer, Gas Stove(s), Window Coverings, Wine Fridge, Hot Tub |
| ArchitecturalStyle | Bungalow |
| BasementDevelopment | Finished |
| BasementType | Full (finished) |
| ConstructedDate | 1946 |
| ConstructionMaterial | Wood Frame |
| ConstructionStyleAttachment | Detached |
| CoolingType | Central Air Conditioning |
| ExteriorFinish | Brick, Wood |
| FireplacePresent | Yes |
| FireplaceTotal | 1 |
| FoundationType | Block |
| HeatingFuel | Natural Gas |
| HeatingType | Forced Air |
| StoriesTotal | 1 |
| SizeInterior | 2738 Sqft |
| Type | House |
| UtilityWater | Municipal Water |
Parking
| Detached Garage |
Land
| AccessType | Road Access, Highway Access, Highway Nearby |
| Acreage | No |
| LandAmenities | Golf Nearby, Hospital, Marina, Park, Place Of Worship, Playground, Public Transit, Schools, Shopping |
| LandscapeFeatures | Landscaped |
| Sewer | Municipal Sewage System |
| SizeDepth | 104 Ft |
| SizeFrontage | 100 Ft |
| SizeTotalText | Under 1/2 Acre |
| ZoningDescription | R2.1 |
Rooms
| Level | Type | Length | Width | Dimensions |
|---|---|---|---|---|
| Basement | 3pc Bathroom | 7'7'' x 5'7'' | ||
| Basement | 3pc Bathroom | 6'0'' x 5'10'' | ||
| Basement | Laundry Room | 10'1'' x 6'5'' | ||
| Basement | Utility Room | 12'8'' x 10'5'' | ||
| Basement | Bedroom | 18'11'' x 13'11'' | ||
| Basement | Foyer | 8'2'' x 6'9'' | ||
| Basement | Kitchen | 15'8'' x 8'1'' | ||
| Basement | Living Room/dining Room | 23'11'' x 11'9'' | ||
| Main Level | Bedroom | 11'1'' x 9'5'' | ||
| Main Level | Primary Bedroom | 13'4'' x 10'3'' | ||
| Main Level | 3pc Bathroom | 9'6'' x 6'0'' | ||
| Main Level | Bedroom | 10'0'' x 9'10'' | ||
| Main Level | Family Room | 15'6'' x 10'2'' | ||
| Main Level | Eat In Kitchen | 14'0'' x 10'1'' | ||
| Main Level | Dining Room | 11'9'' x 9'9'' | ||
| Main Level | Living Room | 18'8'' x 14'0'' | ||
| Main Level | Foyer | 11'9'' x 5'0'' |
https://www.realtor.ca/real-estate/27784106/896-lasalle-park-road-burlington
Interested?
Contact us for more information

















































