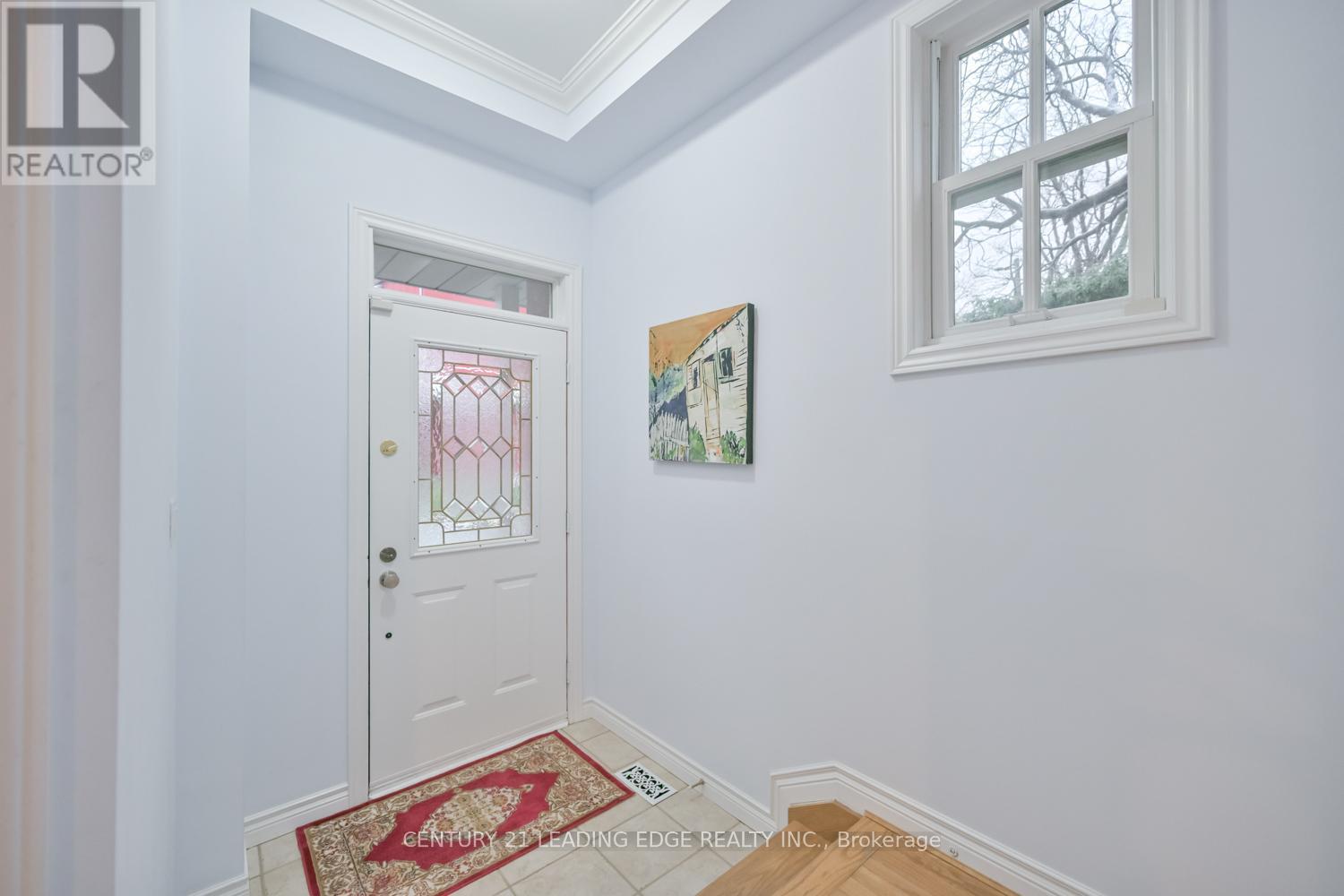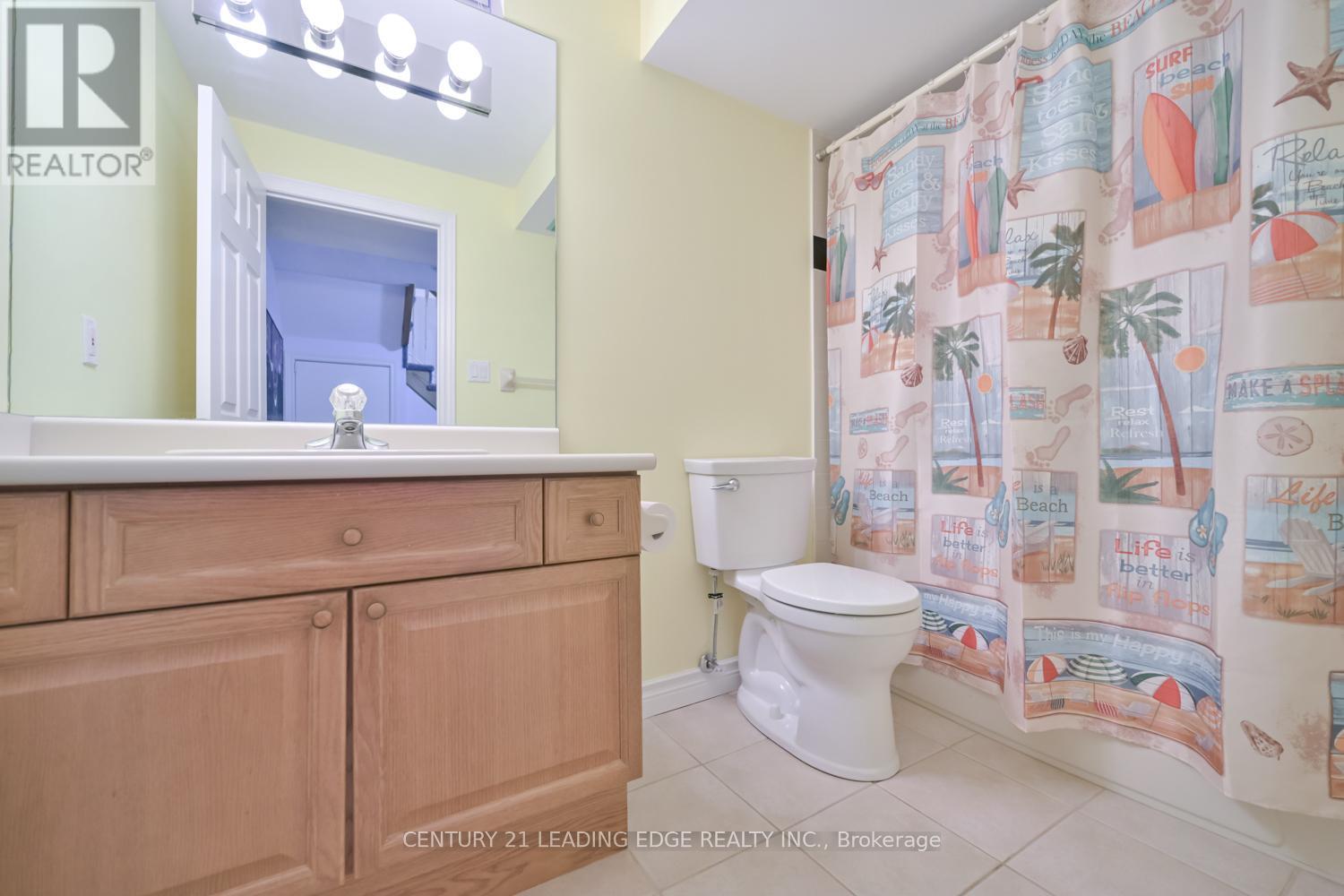- Home
- Services
- Homes For Sale Property Listings
- Neighbourhood
- Reviews
- Downloads
- Blog
- Contact
- Trusted Partners
8d Station Lane Markham, Ontario L3R 1R3
3 Bedroom
4 Bathroom
Fireplace
Central Air Conditioning
Forced Air
$1,398,000
Deceptively spacious, this beautifully appointed end-unit townhome in the heart of Historic Unionville is a rare opportunity you don't want to miss. The main floor exudes elegance with pristine hardwood floors, crown moulding, pot lights, and 9-foot ceilings that create a sense of grandeur throughout the open-concept design. Ideal for family entertaining, the generous great room features a cozy gas fireplace, while the modern kitchen boasts sleek white cabinetry, a tile backsplash, stone countertops, and a convenient breakfast bar. Adjacent to the kitchen, the breakfast/dining area is bathed in natural light from large windows overlooking the side yard. The main floor also includes a versatile formal room, perfect for a dining area, den, or home office. Upstairs, you'll find a spacious primary suite with a luxurious updated ensuite, featuring a walk-in shower and walk-in closet. This room offers ample space for a sitting area or reading nook. The second bedroom also has its own ensuite bath and contemporary sliding closet doors. Completing the second floor is a convenient laundry room with a sink and built-in cabinetry. The finished basement provides additional living space with a large rec room, a bonus potential bedroom, and a four-piece bathroom. The exterior of this home is equally impressive, with a charming historic facade, a white picket fence, and a rear and side yard featuring a raised deck, carport, and garage. Location couldn't be better, a short walk to the GO Train station, and mere steps to Unionville's charming Main Street with boutique shops, restaurants, and cafes. Don't miss your chance to live in one of the most sought-after areas of York Region! (id:58671)
Property Details
| MLS® Number | N11926785 |
| Property Type | Single Family |
| Community Name | Unionville |
| Features | Lane |
| ParkingSpaceTotal | 2 |
Building
| BathroomTotal | 4 |
| BedroomsAboveGround | 2 |
| BedroomsBelowGround | 1 |
| BedroomsTotal | 3 |
| Appliances | Dishwasher, Dryer, Garage Door Opener, Refrigerator, Stove, Washer |
| BasementDevelopment | Finished |
| BasementType | Full (finished) |
| ConstructionStyleAttachment | Attached |
| CoolingType | Central Air Conditioning |
| ExteriorFinish | Brick |
| FireplacePresent | Yes |
| FlooringType | Hardwood, Carpeted |
| FoundationType | Poured Concrete |
| HalfBathTotal | 1 |
| HeatingFuel | Natural Gas |
| HeatingType | Forced Air |
| StoriesTotal | 2 |
| Type | Row / Townhouse |
| UtilityWater | Municipal Water |
Parking
| Detached Garage | |
| Covered |
Land
| Acreage | No |
| Sewer | Sanitary Sewer |
| SizeDepth | 164 Ft ,4 In |
| SizeFrontage | 54 Ft ,4 In |
| SizeIrregular | 54.34 X 164.35 Ft |
| SizeTotalText | 54.34 X 164.35 Ft |
Rooms
| Level | Type | Length | Width | Dimensions |
|---|---|---|---|---|
| Second Level | Bedroom | 5.99 m | 4.14 m | 5.99 m x 4.14 m |
| Second Level | Bedroom | 3.76 m | 3.31 m | 3.76 m x 3.31 m |
| Second Level | Laundry Room | 2.89 m | 2.03 m | 2.89 m x 2.03 m |
| Basement | Recreational, Games Room | 6.52 m | 4.64 m | 6.52 m x 4.64 m |
| Basement | Bedroom | 3.62 m | 4.64 m | 3.62 m x 4.64 m |
| Main Level | Living Room | 3.22 m | 3.75 m | 3.22 m x 3.75 m |
| Main Level | Dining Room | 3.09 m | 2.34 m | 3.09 m x 2.34 m |
| Main Level | Kitchen | 3.32 m | 2.06 m | 3.32 m x 2.06 m |
| Main Level | Family Room | 5.49 m | 4.92 m | 5.49 m x 4.92 m |
https://www.realtor.ca/real-estate/27809621/8d-station-lane-markham-unionville-unionville
Interested?
Contact us for more information






































