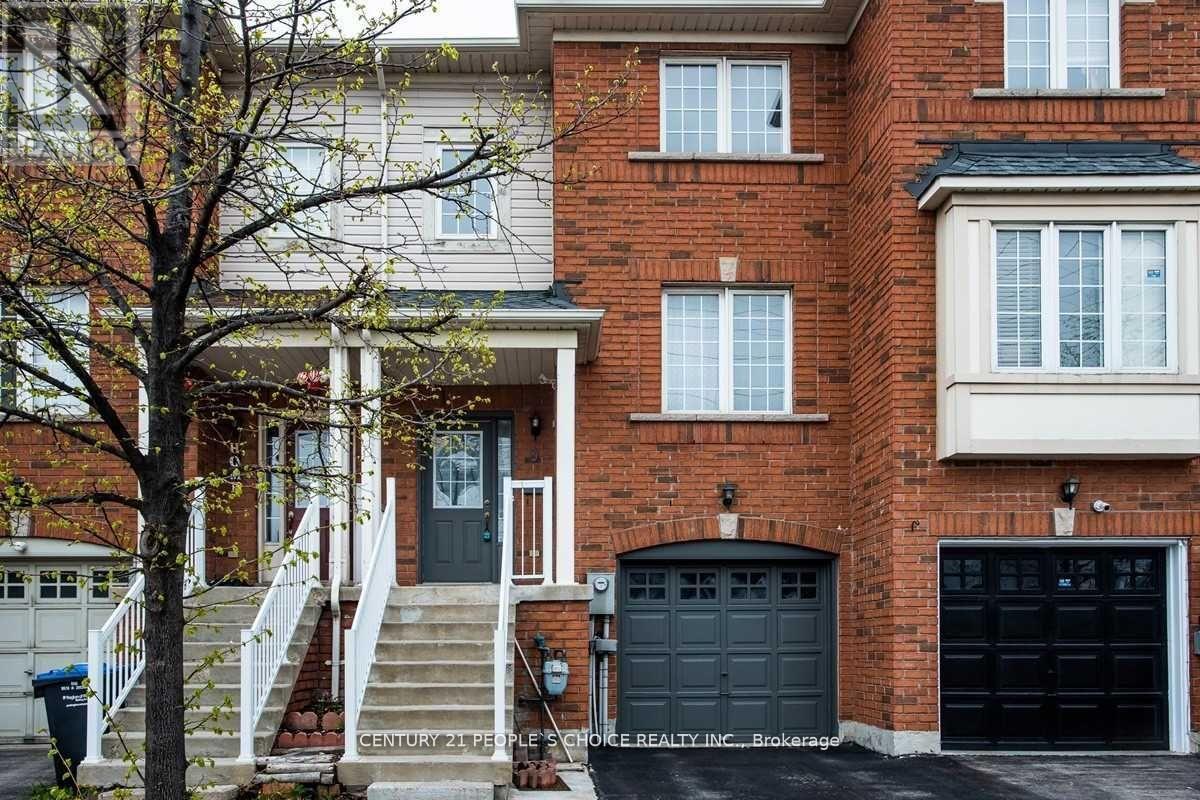- Home
- Services
- Homes For Sale Property Listings
- Neighbourhood
- Reviews
- Downloads
- Blog
- Contact
- Trusted Partners
9 - 250 Richvale Drive S Brampton, Ontario L6Z 4W2
4 Bedroom
3 Bathroom
Central Air Conditioning
Forced Air
$849,000
!!GREAT LOCATION!! Townhouse available for in high demand location in Brampton.//mins to Hwy 410, just minutes to Trinity Common, Close to Mount Pleasant & Civic hospital. Townhouse has 3 bedrooms, spacious kitchen, Living Dining area, 3 washrooms and finished walk out basement.Basement has a room, stand up shower, toilet and laundry//has excess from Garage too. It has a driveway and there is a fine-looking small fenced backyard as well. All rooms are filled with lots of natural light// (id:58671)
Property Details
| MLS® Number | W11927261 |
| Property Type | Single Family |
| Community Name | Heart Lake East |
| ParkingSpaceTotal | 2 |
Building
| BathroomTotal | 3 |
| BedroomsAboveGround | 3 |
| BedroomsBelowGround | 1 |
| BedroomsTotal | 4 |
| BasementDevelopment | Finished |
| BasementFeatures | Walk Out |
| BasementType | N/a (finished) |
| ConstructionStyleAttachment | Attached |
| CoolingType | Central Air Conditioning |
| ExteriorFinish | Brick Facing, Vinyl Siding |
| FlooringType | Laminate, Tile, Carpeted |
| HalfBathTotal | 2 |
| HeatingFuel | Natural Gas |
| HeatingType | Forced Air |
| StoriesTotal | 3 |
| Type | Row / Townhouse |
| UtilityWater | Municipal Water |
Parking
| Garage |
Land
| Acreage | No |
| Sewer | Sanitary Sewer |
| SizeDepth | 87 Ft ,10 In |
| SizeFrontage | 22 Ft ,10 In |
| SizeIrregular | 22.9 X 87.9 Ft |
| SizeTotalText | 22.9 X 87.9 Ft |
Rooms
| Level | Type | Length | Width | Dimensions |
|---|---|---|---|---|
| Second Level | Primary Bedroom | 3.35 m | 3.66 m | 3.35 m x 3.66 m |
| Second Level | Bedroom 2 | 2.62 m | 2.74 m | 2.62 m x 2.74 m |
| Second Level | Bedroom 3 | 2.56 m | 2.74 m | 2.56 m x 2.74 m |
| Lower Level | Recreational, Games Room | 3.35 m | 3.05 m | 3.35 m x 3.05 m |
| Main Level | Living Room | 6.15 m | 3.05 m | 6.15 m x 3.05 m |
| Main Level | Dining Room | 6.15 m | 3.05 m | 6.15 m x 3.05 m |
| Main Level | Kitchen | 2.93 m | 2.62 m | 2.93 m x 2.62 m |
| Main Level | Eating Area | 2.93 m | 2.68 m | 2.93 m x 2.68 m |
Interested?
Contact us for more information












