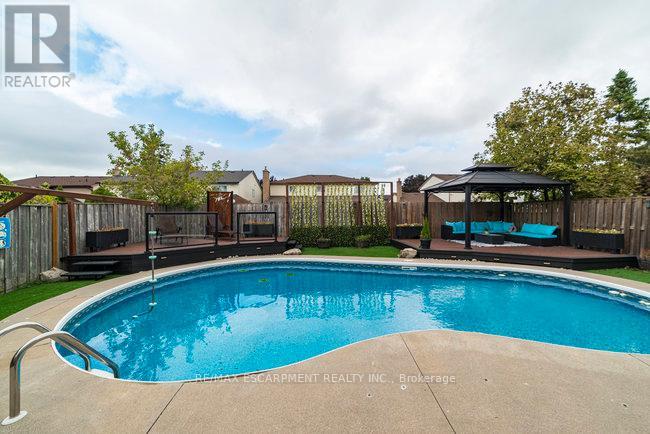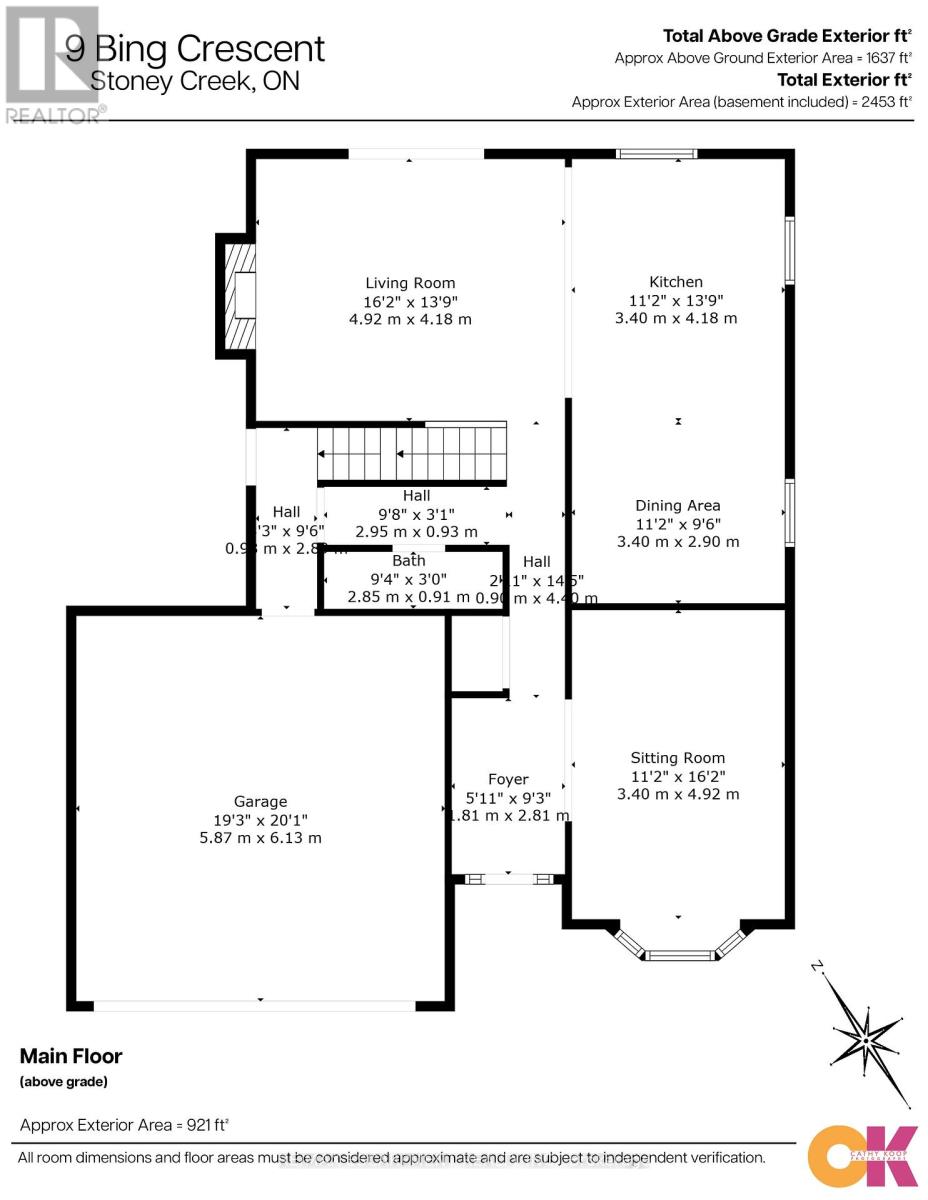- Home
- Services
- Homes For Sale Property Listings
- Neighbourhood
- Reviews
- Downloads
- Blog
- Contact
- Trusted Partners
9 Bing Crescent Hamilton, Ontario L8E 3Z4
4 Bedroom
4 Bathroom
Fireplace
Inground Pool
Central Air Conditioning
Forced Air
$1,149,900
Welcome to this updated 3+1 bed, 3.5-bath detached family home in desirable Stoney Creek, next to Hunter Estates Park! The main floor features formal sitting room, powder room, and open-concept kitchen/family room. The bright eat-in kitchen boasts white cabinetry, quartz counters & island with stainless-steel appliances. Natural light floods in through California shutters and skylights. The family room features fireplace, floor-to-ceiling windows and walkout to backyard oasis. Upstairs are 3 spacious bedrooms & 2 full bathrooms. The master has a spa-like ensuite with a large walk-in shower, and the main 5PC bathroom includes a stylish double vanity. The basement offers a potential in-law suite with a 4th bedroom, full bathroom, large recreation room, game room, and laundry. The backyard is perfect for entertaining, featuring multiple seating areas and gardens around the in-ground pool. The double car garage has inside entry and an EV charger. This turn-key home is move-in ready! (id:58671)
Property Details
| MLS® Number | X10428699 |
| Property Type | Single Family |
| Community Name | Stoney Creek |
| AmenitiesNearBy | Park, Place Of Worship, Schools |
| ParkingSpaceTotal | 6 |
| PoolType | Inground Pool |
Building
| BathroomTotal | 4 |
| BedroomsAboveGround | 3 |
| BedroomsBelowGround | 1 |
| BedroomsTotal | 4 |
| Appliances | Dishwasher, Microwave, Refrigerator, Stove, Window Coverings |
| BasementDevelopment | Finished |
| BasementType | Full (finished) |
| ConstructionStyleAttachment | Detached |
| CoolingType | Central Air Conditioning |
| ExteriorFinish | Brick |
| FireplacePresent | Yes |
| FoundationType | Poured Concrete |
| HalfBathTotal | 1 |
| HeatingFuel | Natural Gas |
| HeatingType | Forced Air |
| StoriesTotal | 2 |
| Type | House |
| UtilityWater | Municipal Water |
Parking
| Attached Garage |
Land
| Acreage | No |
| FenceType | Fenced Yard |
| LandAmenities | Park, Place Of Worship, Schools |
| Sewer | Sanitary Sewer |
| SizeDepth | 110 Ft |
| SizeFrontage | 50 Ft |
| SizeIrregular | 50 X 110 Ft |
| SizeTotalText | 50 X 110 Ft|under 1/2 Acre |
Rooms
| Level | Type | Length | Width | Dimensions |
|---|---|---|---|---|
| Second Level | Primary Bedroom | 3.16 m | 4.55 m | 3.16 m x 4.55 m |
| Second Level | Bedroom | 4.48 m | 2.9 m | 4.48 m x 2.9 m |
| Second Level | Bedroom | 3.99 m | 2.91 m | 3.99 m x 2.91 m |
| Basement | Bedroom | 3.44 m | 3.88 m | 3.44 m x 3.88 m |
| Basement | Recreational, Games Room | 5.12 m | 3.88 m | 5.12 m x 3.88 m |
| Basement | Games Room | 5.03 m | 7.83 m | 5.03 m x 7.83 m |
| Basement | Laundry Room | 3.06 m | 2.84 m | 3.06 m x 2.84 m |
| Main Level | Kitchen | 3.4 m | 4.18 m | 3.4 m x 4.18 m |
| Main Level | Family Room | 4.92 m | 4.18 m | 4.92 m x 4.18 m |
| Main Level | Living Room | 3.4 m | 4.92 m | 3.4 m x 4.92 m |
https://www.realtor.ca/real-estate/27660949/9-bing-crescent-hamilton-stoney-creek-stoney-creek
Interested?
Contact us for more information
































