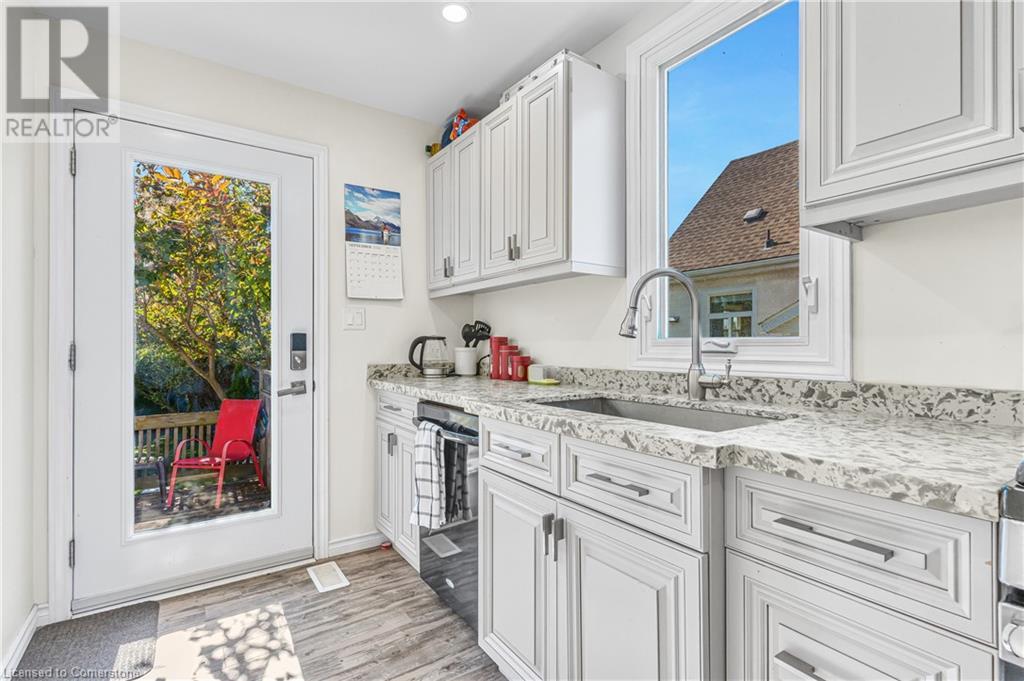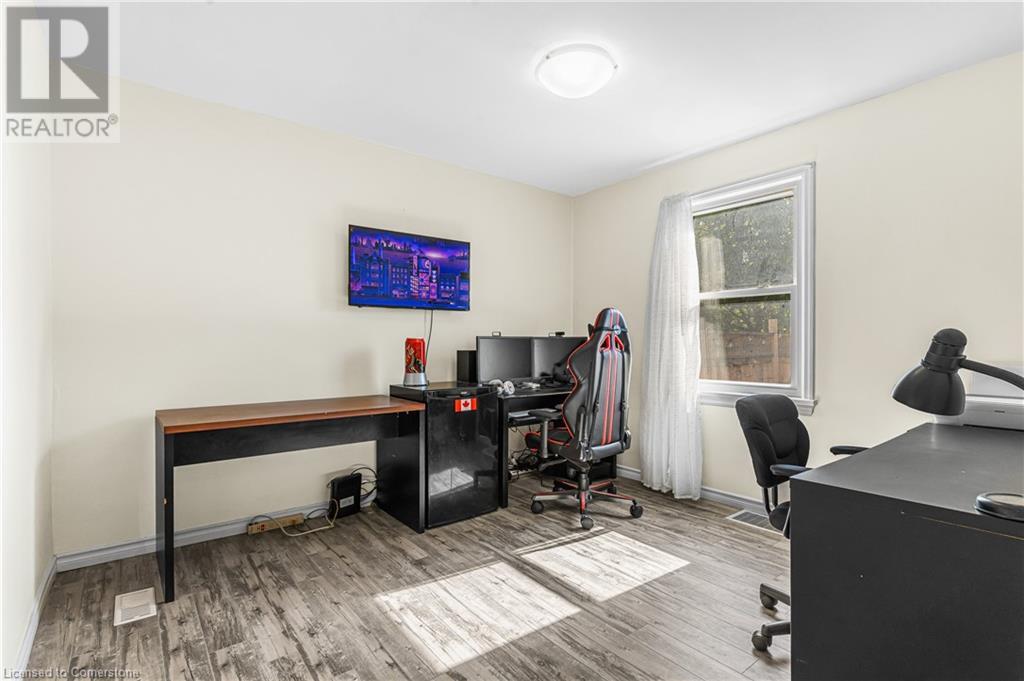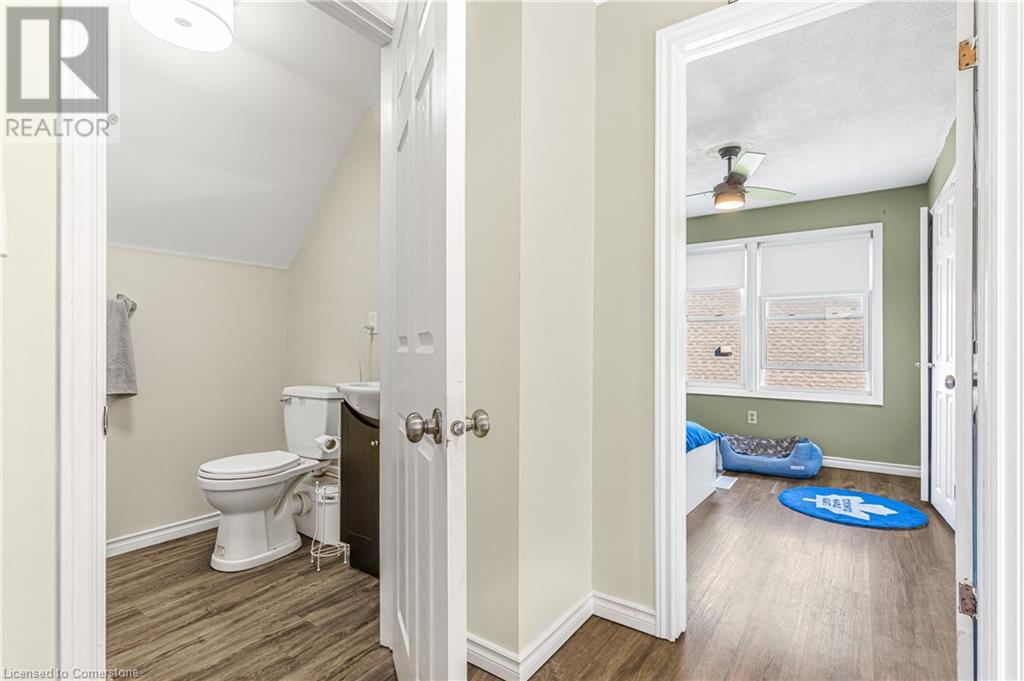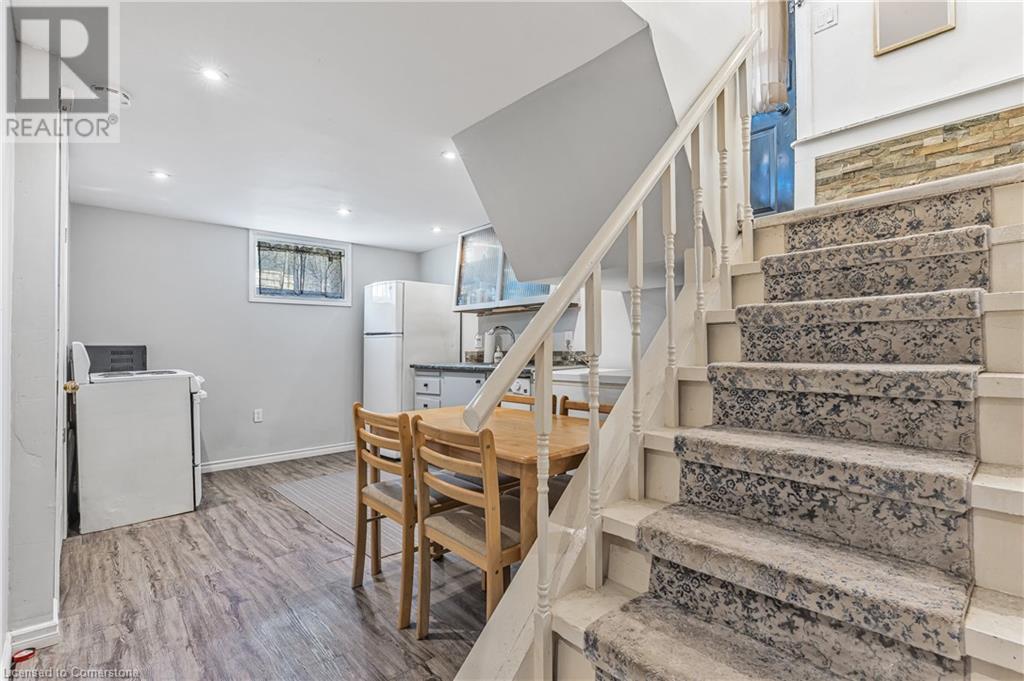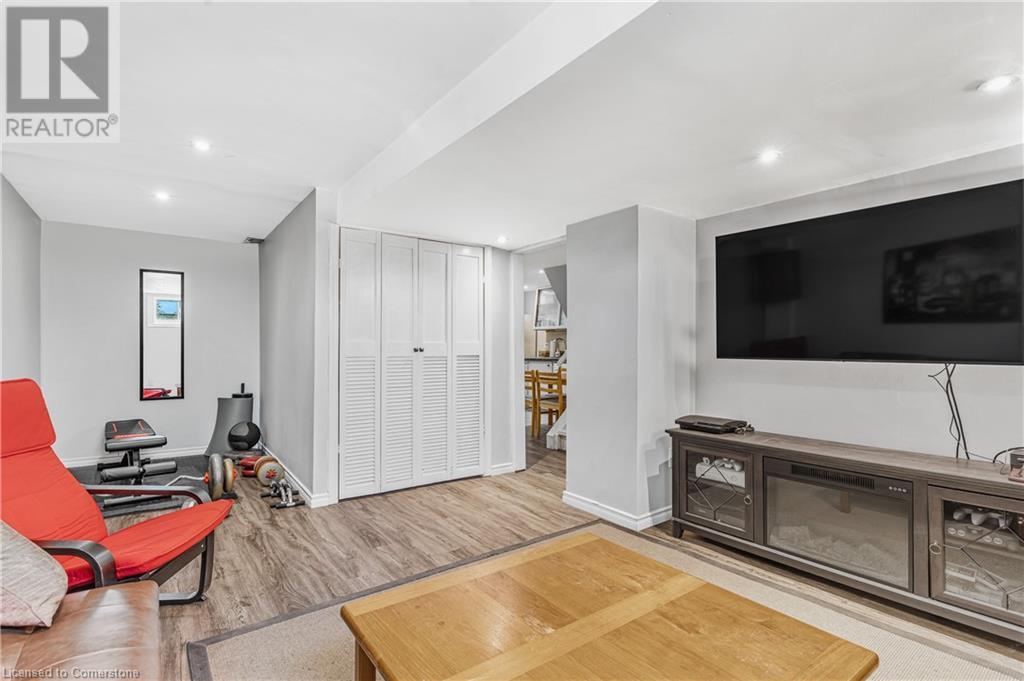- Home
- Services
- Homes For Sale Property Listings
- Neighbourhood
- Reviews
- Downloads
- Blog
- Contact
- Trusted Partners
9 Foley Crescent Thorold, Ontario L2V 2K7
3 Bedroom
3 Bathroom
1085 sqft
Forced Air
$599,900
Welcome to 9 Foley Crescent! This inviting 3-bedroom detached home offers a perfect blend of comfort and practicality in a peaceful neighborhood. Enjoy the added benefit of an in-law suite with a private entrance, full kitchen and bathroom ideal for extended family or guests. The property boasts a generous driveway and a roof that was updated in 2019, ensuring peace of mind. Inside, the gourmet kitchen is a standout feature with its granite countertops and stainless steel appliances, including a gas range—perfect for culinary enthusiasts. With 2 full bathrooms and 1 half bathroom, this home provides ample space for everyday living and convenience. Don’t miss out on this chance to own a lovely home in a tranquil and sought-after area! (id:58671)
Property Details
| MLS® Number | XH4206592 |
| Property Type | Single Family |
| AmenitiesNearBy | Hospital, Park, Place Of Worship, Public Transit, Schools |
| CommunityFeatures | Quiet Area |
| EquipmentType | Water Heater |
| Features | Paved Driveway, No Driveway, Country Residential |
| ParkingSpaceTotal | 6 |
| RentalEquipmentType | Water Heater |
Building
| BathroomTotal | 3 |
| BedroomsAboveGround | 3 |
| BedroomsTotal | 3 |
| BasementDevelopment | Finished |
| BasementType | Full (finished) |
| ConstructionStyleAttachment | Detached |
| ExteriorFinish | Vinyl Siding |
| FoundationType | Block |
| HalfBathTotal | 1 |
| HeatingFuel | Natural Gas |
| HeatingType | Forced Air |
| StoriesTotal | 2 |
| SizeInterior | 1085 Sqft |
| Type | House |
| UtilityWater | Municipal Water |
Land
| Acreage | No |
| LandAmenities | Hospital, Park, Place Of Worship, Public Transit, Schools |
| Sewer | Municipal Sewage System |
| SizeDepth | 121 Ft |
| SizeFrontage | 50 Ft |
| SizeTotalText | Under 1/2 Acre |
Rooms
| Level | Type | Length | Width | Dimensions |
|---|---|---|---|---|
| Second Level | 2pc Bathroom | 6'4'' x 5'3'' | ||
| Second Level | Bedroom | 11'1'' x 10'3'' | ||
| Second Level | Bedroom | 11'10'' x 11'1'' | ||
| Basement | Laundry Room | 6'5'' x 5'11'' | ||
| Basement | 3pc Bathroom | 8'8'' x 4'0'' | ||
| Basement | Kitchen | 13'5'' x 9'10'' | ||
| Basement | Living Room | 20'6'' x 10'4'' | ||
| Main Level | 4pc Bathroom | 11'4'' x 5'0'' | ||
| Main Level | Bedroom | 11'4'' x 10'3'' | ||
| Main Level | Kitchen | 19'7'' x 6'5'' | ||
| Main Level | Dining Room | 11'4'' x 10'10'' | ||
| Main Level | Living Room | 12'0'' x 11'4'' |
https://www.realtor.ca/real-estate/27425370/9-foley-crescent-thorold
Interested?
Contact us for more information









