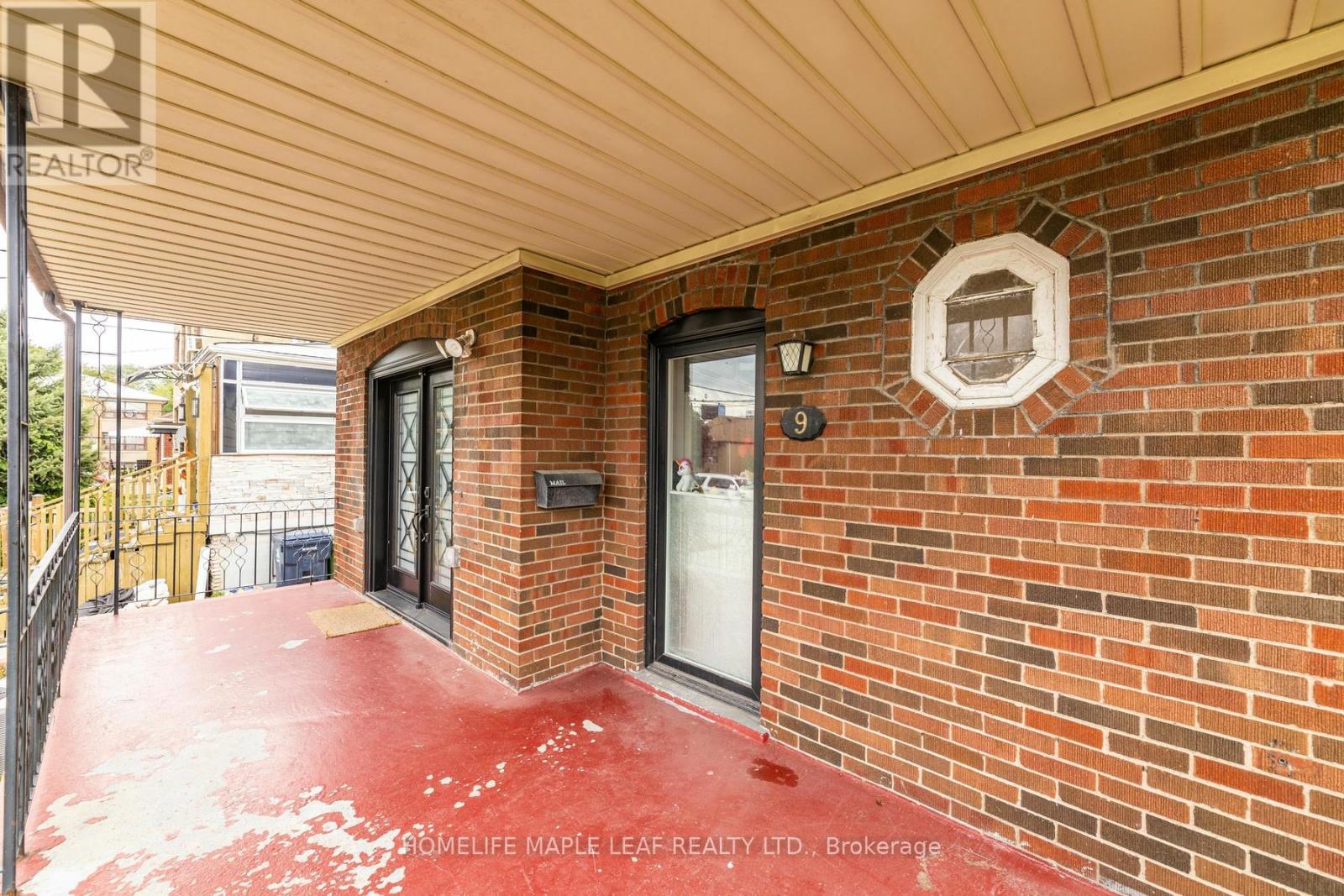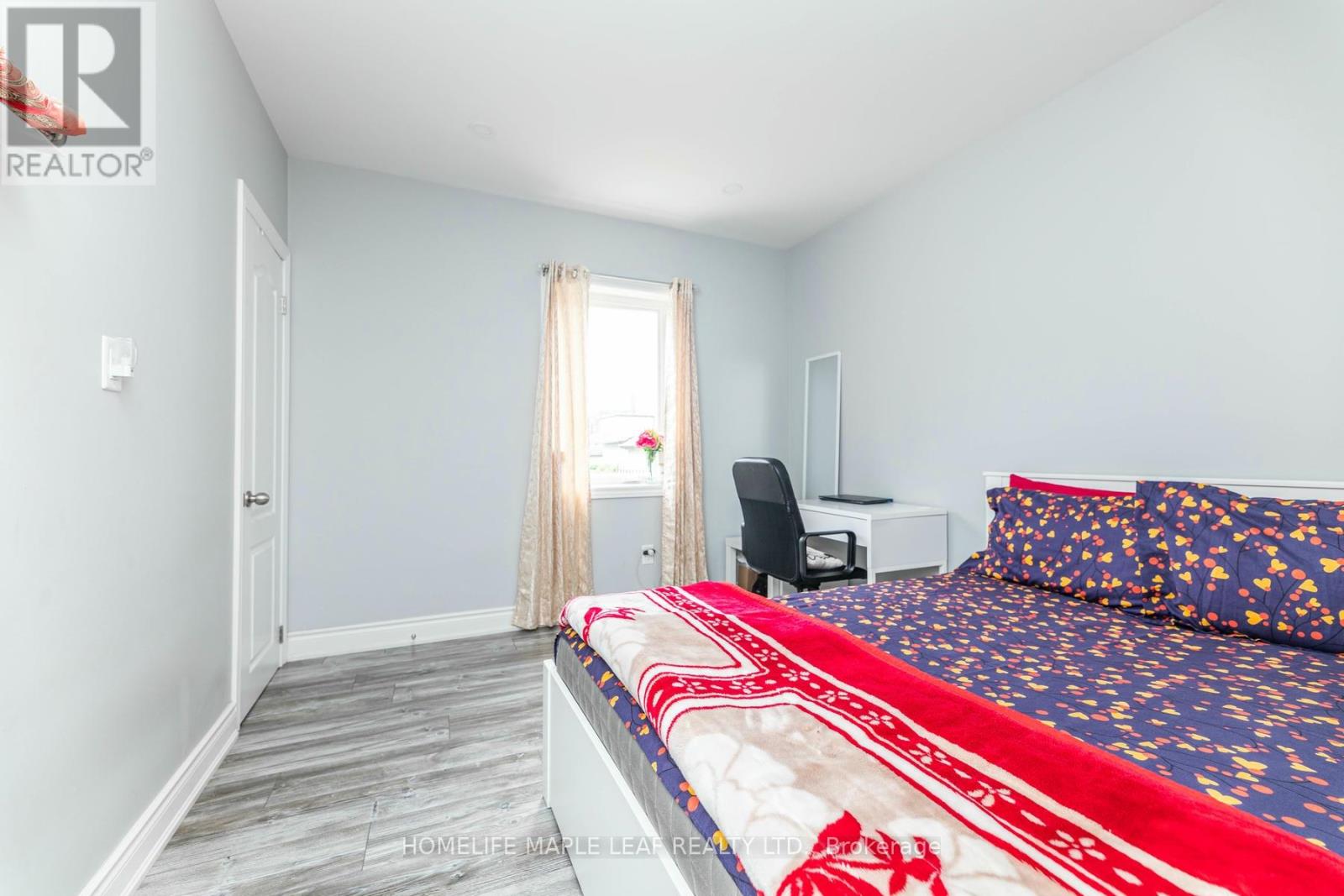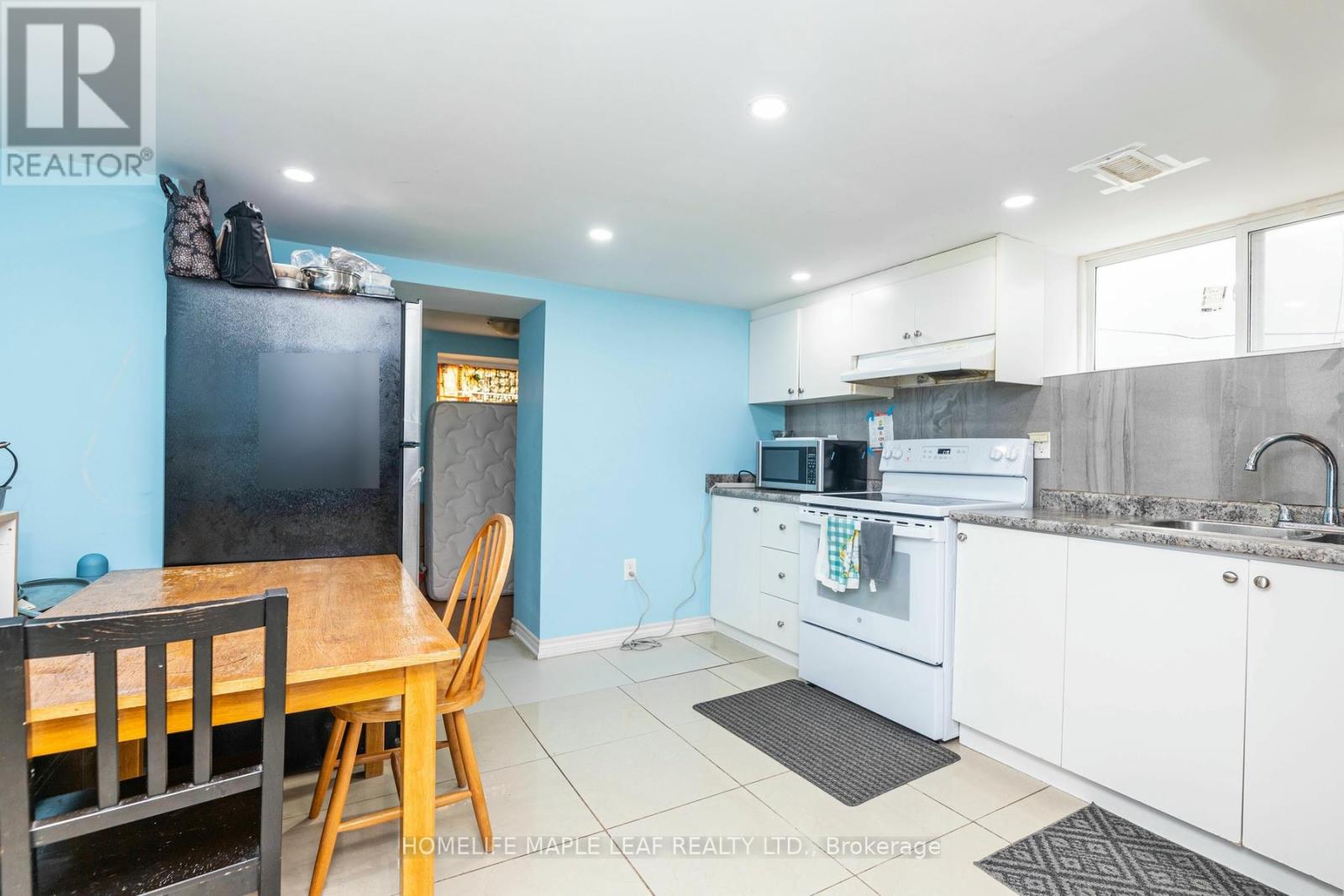- Home
- Services
- Homes For Sale Property Listings
- Neighbourhood
- Reviews
- Downloads
- Blog
- Contact
- Trusted Partners
9 Hertford Avenue Toronto, Ontario M6M 1R9
8 Bedroom
4 Bathroom
Raised Bungalow
Above Ground Pool
Central Air Conditioning
Forced Air
$1,199,900
**Fully Detached Bungalow Featuring 4 Bedrooms Upstairs And 4 Bedrooms In The Basement, Making It Suitable For Various Living Arrangements.** The Home Included 2 Kitchens, Ideal For Extended Family Living Or Potential Rental Income.** With 2 Separate Entrances, Very Convenience Location.**The Property Also Boasts On Huge Lot 40 Feet By 115 Feet And A Garage Accommodating One Car, Ensuring Secure Parking.**Located Close To All Amenities, Fully Renovated House Shows 10++**The Separate Entrance Leads To A Potential In-Law Suite, Offering Versatility For Multi-Generational Living Or Rental Income.**Ideal For First-Time Home Buyers And Investors Alike, This Property Is A Rare Find.** (id:58671)
Property Details
| MLS® Number | W9310457 |
| Property Type | Single Family |
| Community Name | Keelesdale-Eglinton West |
| ParkingSpaceTotal | 5 |
| PoolType | Above Ground Pool |
Building
| BathroomTotal | 4 |
| BedroomsAboveGround | 4 |
| BedroomsBelowGround | 4 |
| BedroomsTotal | 8 |
| ArchitecturalStyle | Raised Bungalow |
| BasementDevelopment | Finished |
| BasementFeatures | Separate Entrance |
| BasementType | N/a (finished) |
| ConstructionStyleAttachment | Detached |
| CoolingType | Central Air Conditioning |
| ExteriorFinish | Brick, Vinyl Siding |
| FlooringType | Ceramic, Laminate |
| FoundationType | Concrete |
| HeatingFuel | Natural Gas |
| HeatingType | Forced Air |
| StoriesTotal | 1 |
| Type | House |
| UtilityWater | Municipal Water |
Parking
| Detached Garage |
Land
| Acreage | No |
| Sewer | Sanitary Sewer |
| SizeDepth | 115 Ft |
| SizeFrontage | 40 Ft |
| SizeIrregular | 40 X 115 Ft |
| SizeTotalText | 40 X 115 Ft |
| ZoningDescription | Residential |
Rooms
| Level | Type | Length | Width | Dimensions |
|---|---|---|---|---|
| Basement | Bedroom | Measurements not available | ||
| Basement | Kitchen | Measurements not available | ||
| Basement | Bedroom | Measurements not available | ||
| Basement | Bedroom | Measurements not available | ||
| Basement | Bedroom | Measurements not available | ||
| Main Level | Living Room | 3.47 m | 3 m | 3.47 m x 3 m |
| Main Level | Kitchen | 3.47 m | 3 m | 3.47 m x 3 m |
| Main Level | Bedroom | 2.28 m | 3.17 m | 2.28 m x 3.17 m |
| Main Level | Bedroom 2 | 2.07 m | 3.07 m | 2.07 m x 3.07 m |
| Main Level | Bedroom 3 | 2.09 m | 2.16 m | 2.09 m x 2.16 m |
| Main Level | Bedroom 4 | Measurements not available |
Interested?
Contact us for more information









































