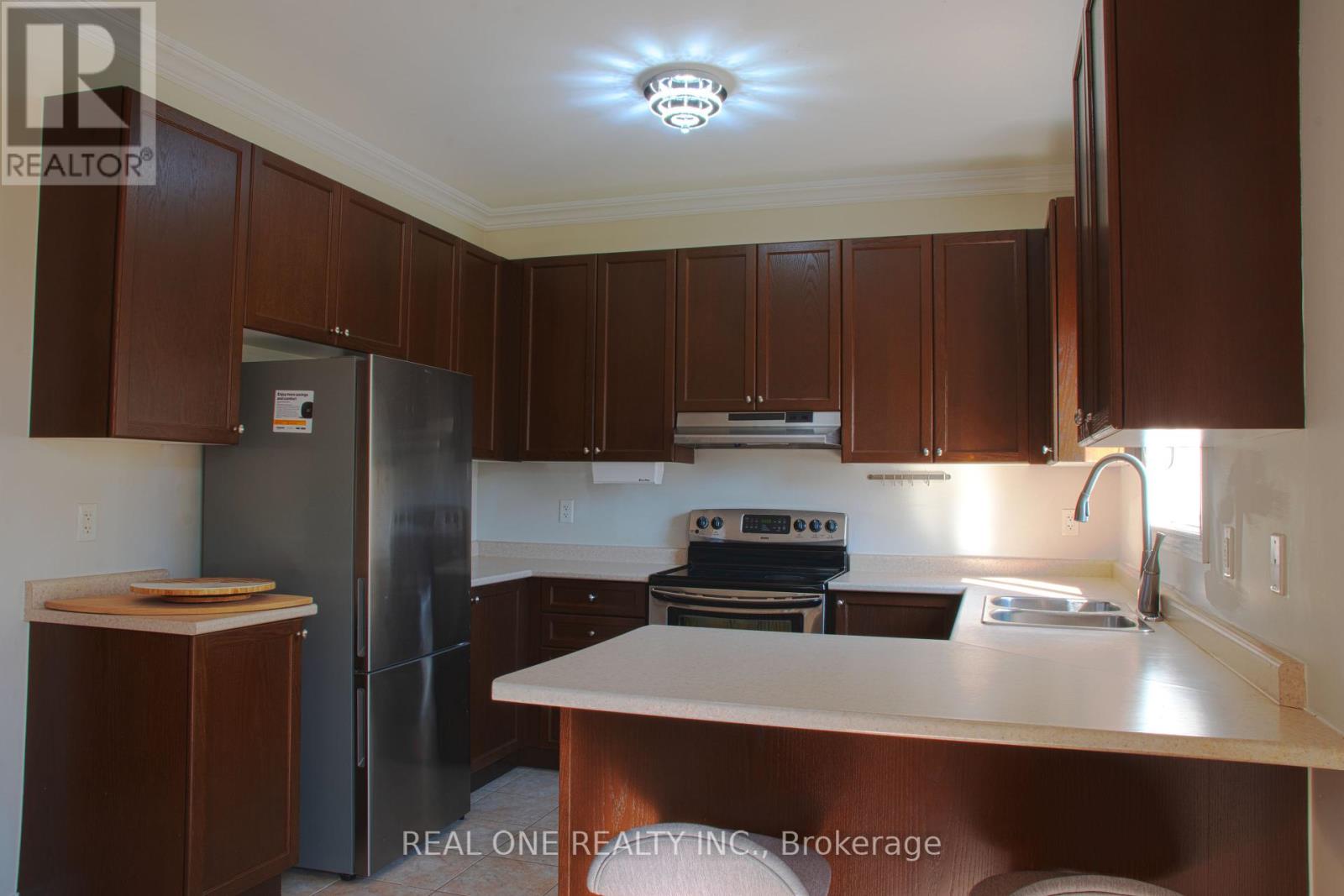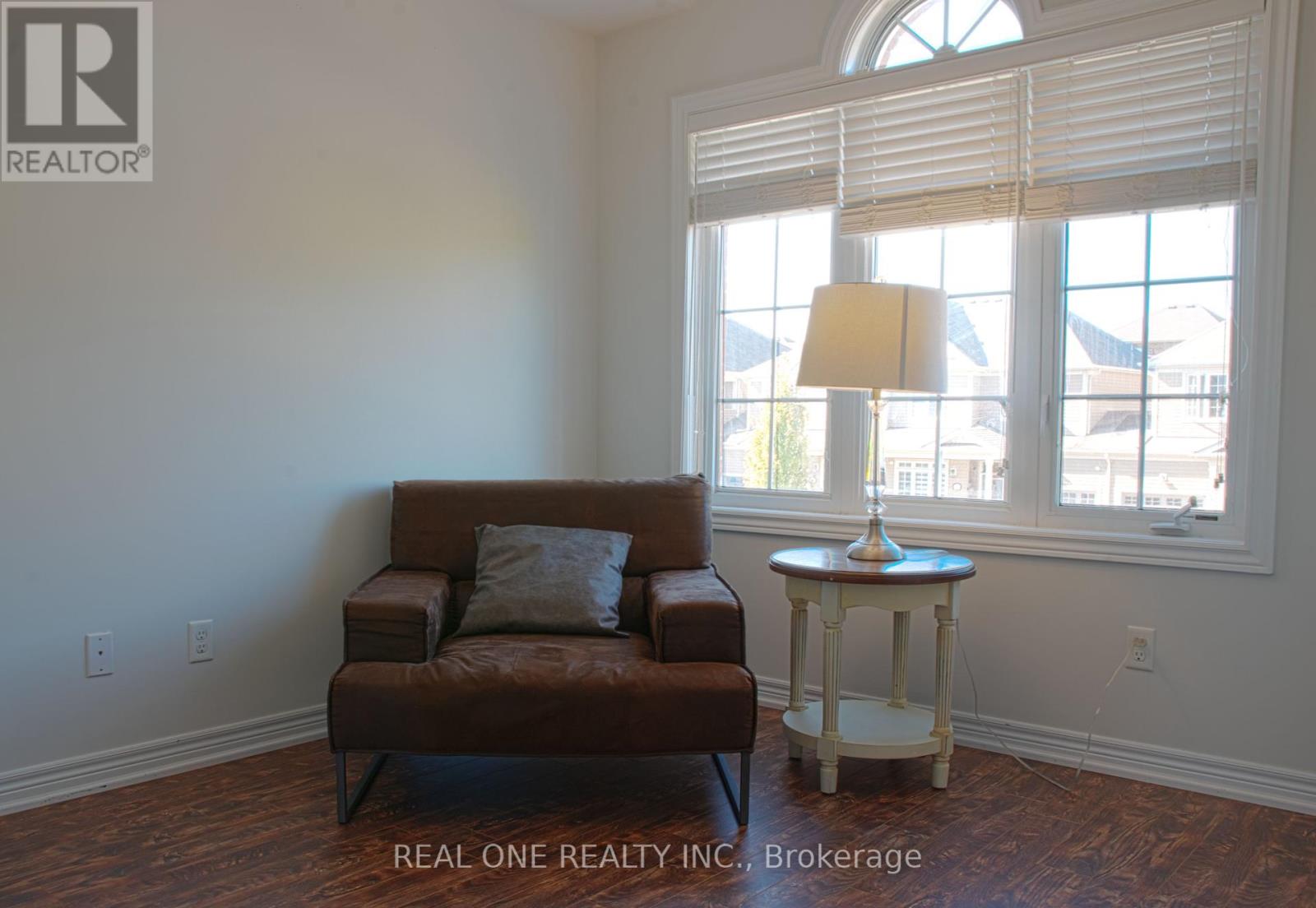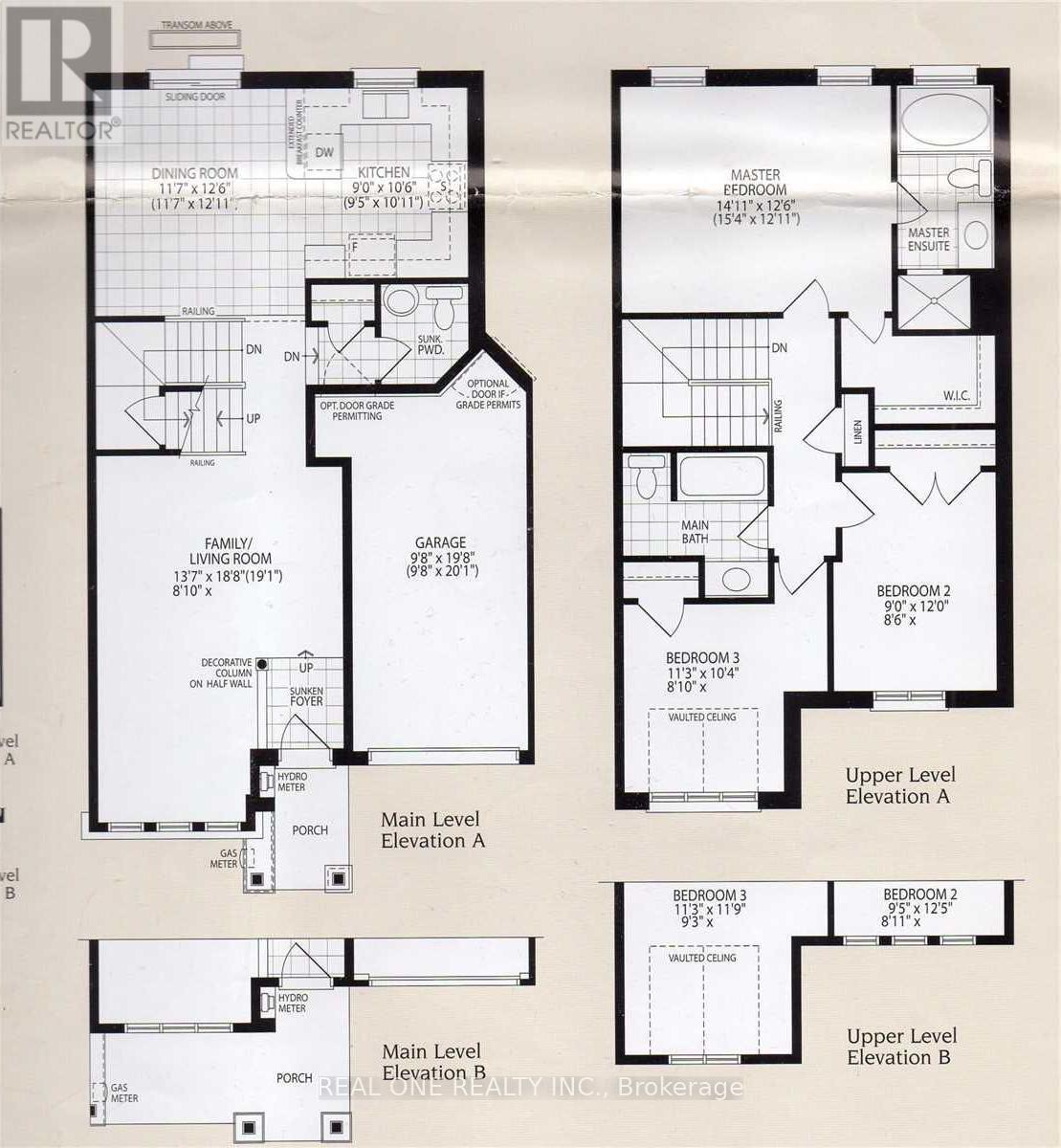- Home
- Services
- Homes For Sale Property Listings
- Neighbourhood
- Reviews
- Downloads
- Blog
- Contact
- Trusted Partners
9 Lundigan Drive Georgina, Ontario L4P 0C3
3 Bedroom
6 Bathroom
Central Air Conditioning
Forced Air
$899,999
Bright And Capacious Semi-Townhouse Located In Prime Location At South End Of Keswick. This 3 Beds + 3 Baths, Home Features An Open Concept Design With A Large Eat-In Kitchen, Complete With A Walkout To The Deck. The Living/Dining Combination Is Ideal For Entertaining. The Unfinished Walkout Basement Awaits Your Personal Touch (Potential Income). Family Friendly Neighborhood. Close To Schools, Splash Pad, Amenities, Hwy 404 & Much More **** EXTRAS **** 9Ft Ceilings, Upgd Staircase, Access To Yard From Garage, No Sidewalk, Gas Bbq Hook-Up. S/S Fridge, Stove, B/I Dishwasher, Washer & Dryer, All Elf's, Window Coverings, Cac, Cvac, Gdo, Hwt Owned, Smart Thermostat (id:58671)
Property Details
| MLS® Number | N9507403 |
| Property Type | Single Family |
| Community Name | Keswick South |
| ParkingSpaceTotal | 3 |
Building
| BathroomTotal | 6 |
| BedroomsAboveGround | 3 |
| BedroomsTotal | 3 |
| Appliances | Water Heater |
| BasementDevelopment | Unfinished |
| BasementFeatures | Walk Out |
| BasementType | N/a (unfinished) |
| ConstructionStyleAttachment | Attached |
| CoolingType | Central Air Conditioning |
| ExteriorFinish | Brick |
| FlooringType | Hardwood, Ceramic, Laminate |
| FoundationType | Concrete |
| HalfBathTotal | 1 |
| HeatingFuel | Natural Gas |
| HeatingType | Forced Air |
| StoriesTotal | 2 |
| Type | Row / Townhouse |
Parking
| Attached Garage |
Land
| Acreage | No |
| Sewer | Sanitary Sewer |
| SizeDepth | 88 Ft ,6 In |
| SizeFrontage | 24 Ft ,7 In |
| SizeIrregular | 24.61 X 88.58 Ft |
| SizeTotalText | 24.61 X 88.58 Ft |
Rooms
| Level | Type | Length | Width | Dimensions |
|---|---|---|---|---|
| Second Level | Primary Bedroom | 4.57 m | 3.81 m | 4.57 m x 3.81 m |
| Second Level | Bedroom 2 | 2.69 m | 3.71 m | 2.69 m x 3.71 m |
| Second Level | Bedroom 3 | 3.45 m | 3.18 m | 3.45 m x 3.18 m |
| Main Level | Living Room | 6.2 m | 2.7 m | 6.2 m x 2.7 m |
| Main Level | Dining Room | 6.2 m | 2.7 m | 6.2 m x 2.7 m |
| Main Level | Kitchen | 2.67 m | 3.18 m | 2.67 m x 3.18 m |
| Main Level | Eating Area | 3.86 m | 3.66 m | 3.86 m x 3.66 m |
https://www.realtor.ca/real-estate/27572458/9-lundigan-drive-georgina-keswick-south-keswick-south
Interested?
Contact us for more information




















