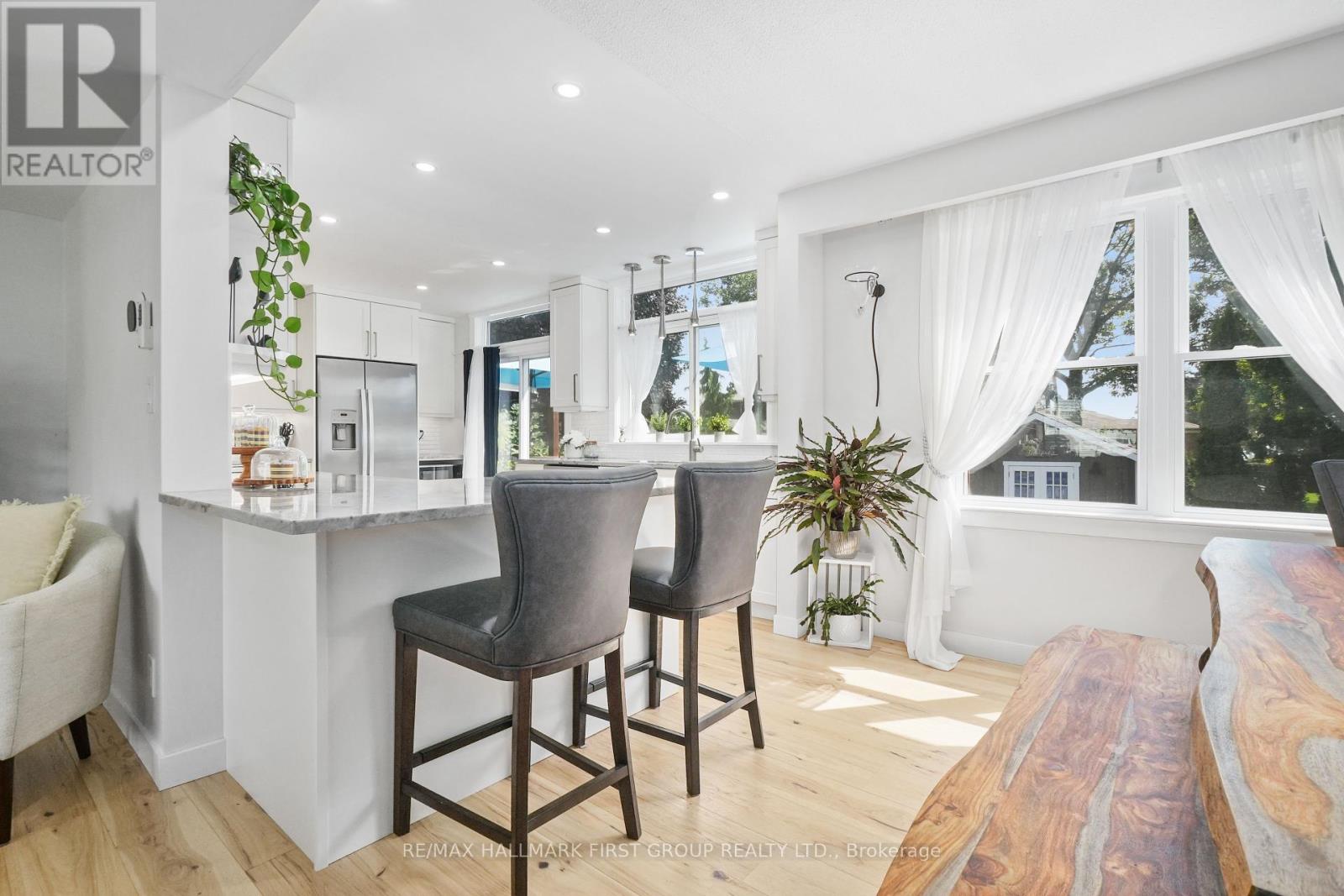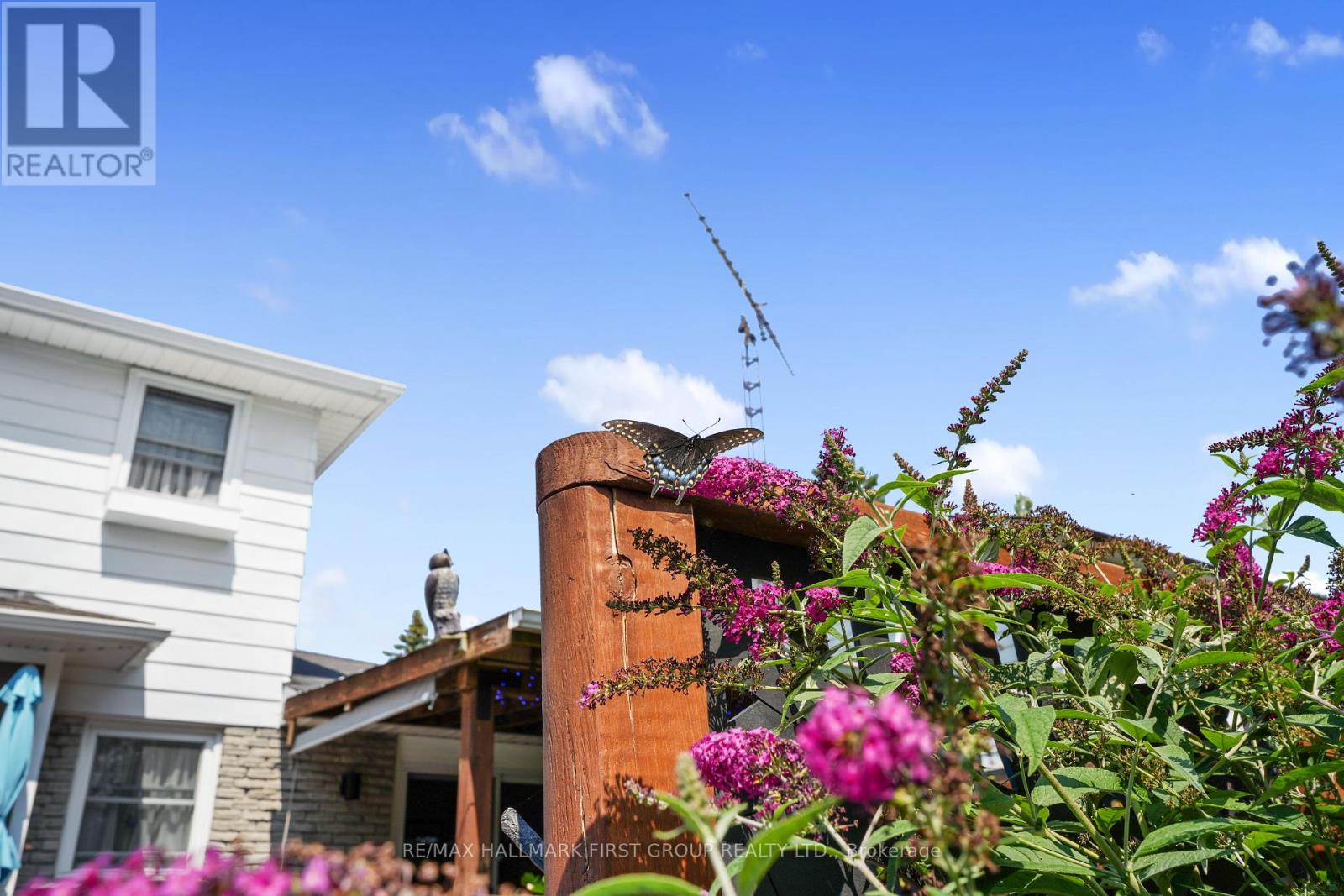4 Bedroom
3 Bathroom
Central Air Conditioning
Forced Air
$849,900
Discover the perfect blend of beachside tranquillity and suburban convenience, nestled in the picturesque lakeside community of Cobourg on an extra-wide 62 lot. Location is everything, and this home delivers in spades. Just a short stroll from scenic walking trails and the beach, you'll enjoy seasonal lake views and the vibrant life of a nature lovers' paradise. Step inside to find a home where pride of ownership is evident in every detail. The recently renovated kitchen dazzles with granite countertops, a custom backsplash, and a walkout to the deck and backyard. The living room features updated engineered hardwood flooring throughout and an oversized window, allowing ample natural light to flow in. The family room, a cozy haven for relaxation, also features a walkout to the expansive deck and backyard oasis, seamlessly blending indoor and outdoor living. Upstairs, the primary bedroom boasts double closets for ample storage & three additional spacious bedrooms. A full bathroom completes this level with convenience and style. The finished basement adds even more living space, with a spacious rec room perfect for family gatherings. You'll also find a luxurious bathroom with heated floors and a sauna equipped with a 7kW electric sauna heater, compatible with water and essential oils for a steaming experience. The large, fenced backyard is an entertainer's dream. With mature trees, abundant flower beds, and planter boxes, this outdoor space offers a tranquil setting. Enjoy gatherings on the two-level deck, perfect for summer barbecues. The backyard offers a peaceful escape where you can relax, recharge, and soak in the natural beauty. Whether sipping your morning coffee or enjoying a sunset, this backyard is your private sanctuary. For hobbyists, the dream garage is a standout feature. Equipped with Swisstrax floors, hot and cold water, heating and A.C., an insulated overhead door, LED lighting, and separate circuits, it offers both functionality & impressive storage! **** EXTRAS **** Embrace this remarkable property's beach vibes and nature-filled ambiance. It's more than just a home; it's a lifestyle. Don't miss the chance to make it yours. (id:58671)
Property Details
|
MLS® Number
|
X11907961 |
|
Property Type
|
Single Family |
|
Community Name
|
Cobourg |
|
CommunityFeatures
|
Community Centre, School Bus |
|
EquipmentType
|
Water Heater |
|
Features
|
Wooded Area, Sauna |
|
ParkingSpaceTotal
|
7 |
|
RentalEquipmentType
|
Water Heater |
Building
|
BathroomTotal
|
3 |
|
BedroomsAboveGround
|
4 |
|
BedroomsTotal
|
4 |
|
Appliances
|
Garage Door Opener Remote(s), Dishwasher, Garage Door Opener, Microwave, Window Coverings |
|
BasementDevelopment
|
Finished |
|
BasementType
|
N/a (finished) |
|
ConstructionStyleAttachment
|
Detached |
|
CoolingType
|
Central Air Conditioning |
|
ExteriorFinish
|
Aluminum Siding, Brick |
|
FoundationType
|
Block |
|
HalfBathTotal
|
1 |
|
HeatingFuel
|
Natural Gas |
|
HeatingType
|
Forced Air |
|
StoriesTotal
|
2 |
|
Type
|
House |
|
UtilityWater
|
Municipal Water |
Parking
Land
|
Acreage
|
No |
|
FenceType
|
Fenced Yard |
|
Sewer
|
Septic System |
|
SizeDepth
|
124 Ft |
|
SizeFrontage
|
62 Ft |
|
SizeIrregular
|
62 X 124 Ft |
|
SizeTotalText
|
62 X 124 Ft |
|
ZoningDescription
|
R2 |
Rooms
| Level |
Type |
Length |
Width |
Dimensions |
|
Second Level |
Primary Bedroom |
4.38 m |
3.02 m |
4.38 m x 3.02 m |
|
Second Level |
Bedroom 2 |
3.16 m |
2.49 m |
3.16 m x 2.49 m |
|
Second Level |
Bedroom 3 |
3.25 m |
3.02 m |
3.25 m x 3.02 m |
|
Second Level |
Bedroom 4 |
3.12 m |
3.55 m |
3.12 m x 3.55 m |
|
Basement |
Recreational, Games Room |
8.31 m |
3.05 m |
8.31 m x 3.05 m |
|
Basement |
Other |
1.13 m |
1.84 m |
1.13 m x 1.84 m |
|
Main Level |
Family Room |
4.38 m |
3.38 m |
4.38 m x 3.38 m |
|
Main Level |
Kitchen |
6.41 m |
3.22 m |
6.41 m x 3.22 m |
|
Main Level |
Dining Room |
3.13 m |
2.68 m |
3.13 m x 2.68 m |
|
Main Level |
Living Room |
5.93 m |
3.71 m |
5.93 m x 3.71 m |
Utilities
https://www.realtor.ca/real-estate/27767939/9-ravensdale-road-cobourg-cobourg








































