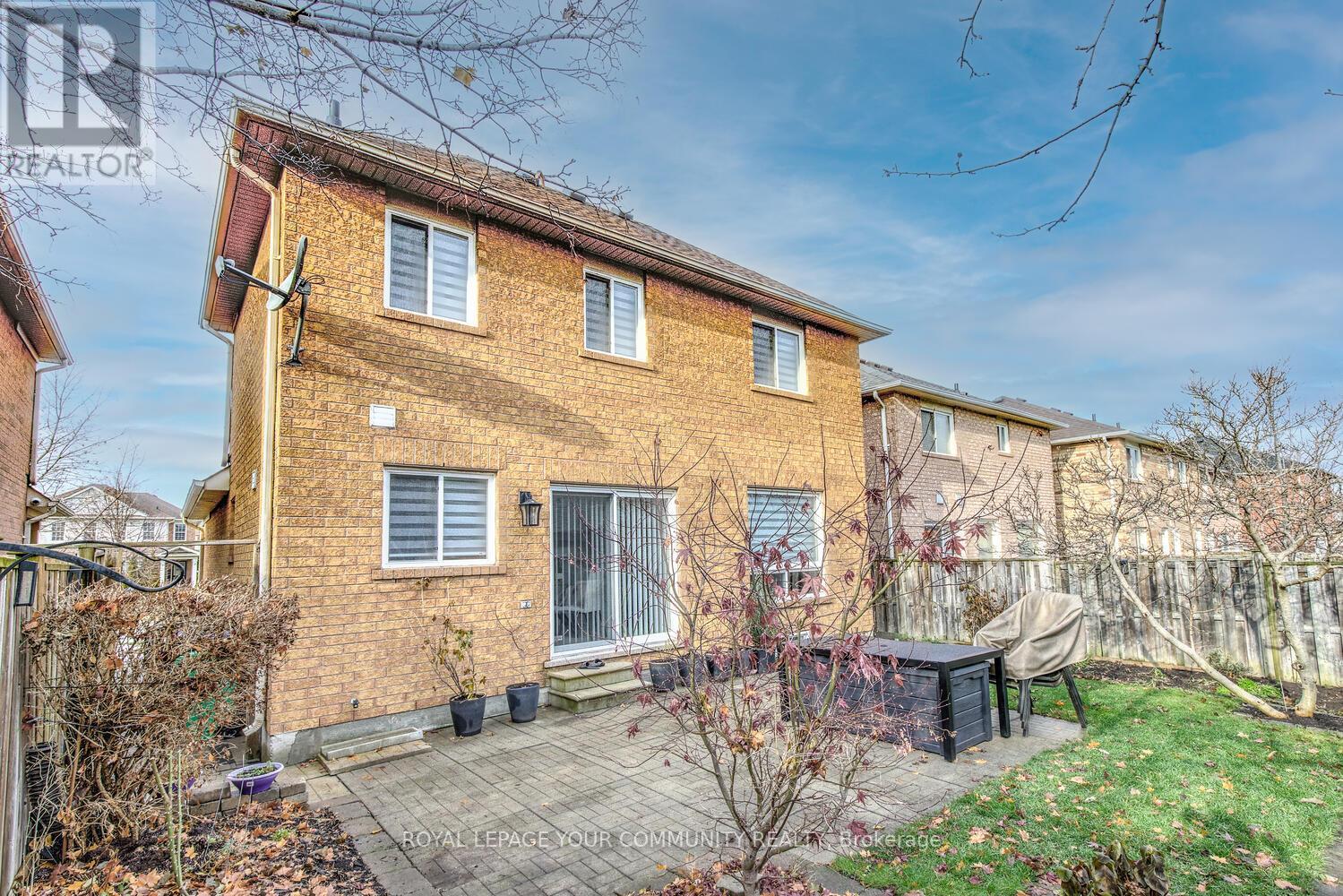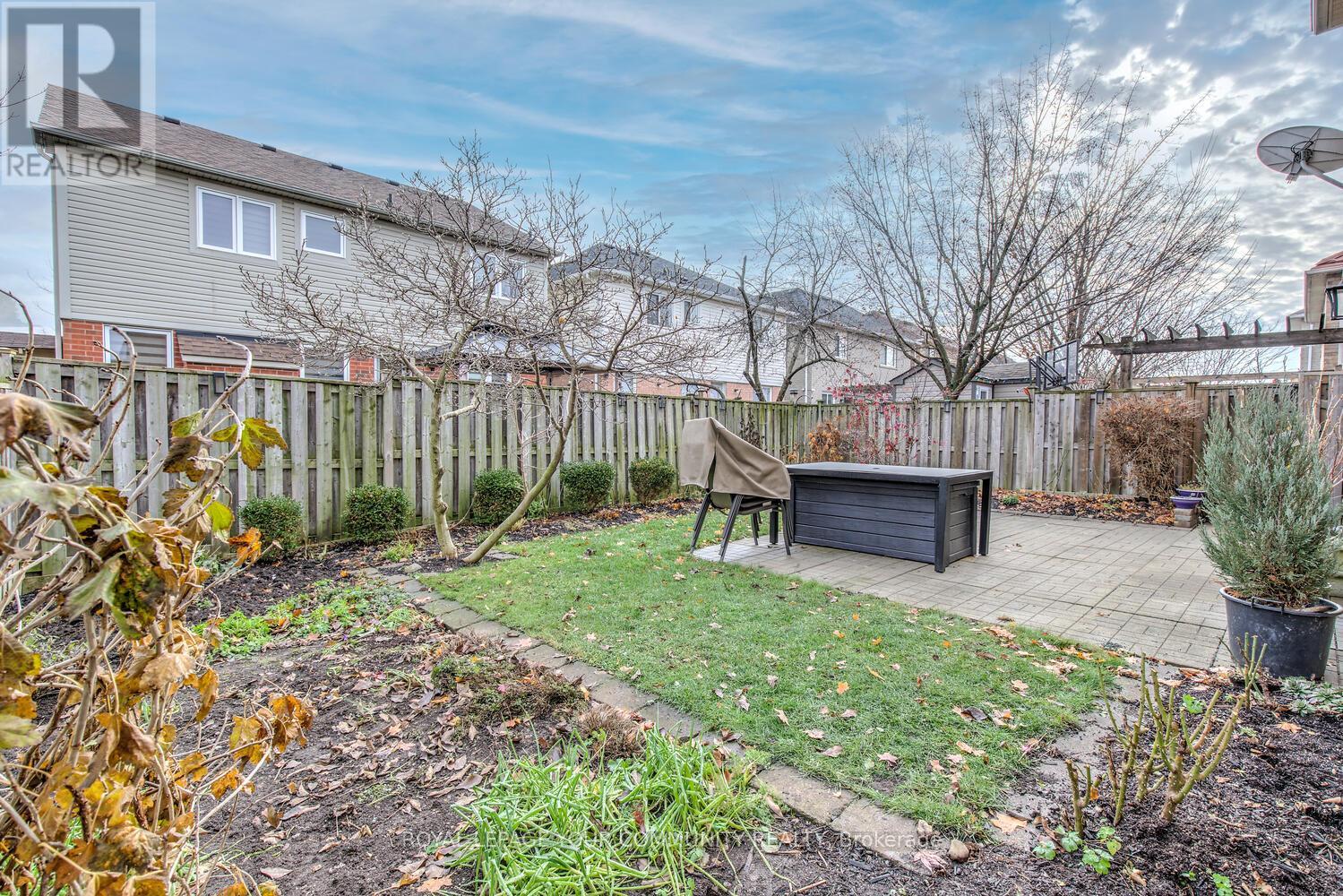- Home
- Services
- Homes For Sale Property Listings
- Neighbourhood
- Reviews
- Downloads
- Blog
- Contact
- Trusted Partners
9 Sugarhill Drive Brampton, Ontario L7A 3L8
3 Bedroom
4 Bathroom
Central Air Conditioning
Forced Air
$935,000
Welcome Home To This Spacious & Move-In Ready Fully Detached Home Nestled On A 36 Ft Sunny South Side Lot In Heigh Demand Fletcher's Meadow Area! Offers Open Concept Main Floor Seamlessly Connecting The Kitchen To The Family Room & Dining Areas - Ideal For Entertaining Or Family Gatherings! This Beauty Offers 2,050+ SF Total Living Space (1,385 Sq Ft Above Ground); Kitchen Showcasing Quartz Countertops, Breakfast Area Open To Family Room & With Walk-out To Patio; Dining Room Open To Family Room & Featuring A Bay Window; 3-Large Bedrooms All Filled w/Natural Light (No Side Looking Room); Primary Retreat Featuring 4-Pc Ensuite With A Soaker Tub; Hardwood Floors On 1st& 2nd Floor; Fresh Designer Paint; Finished Basement With Large Open Concept Living Room & Recreation Area, Windows, 2-Pc Bath, Cold Room! Features Landscaped Grounds; Large Fully Fenced Backyard With Stone Patio & Great Curb Appeal With Extended Interlock! Move In Ready! See 3-D! **** EXTRAS **** Upgraded & Move-In Ready! Roof Shingles [2018]! AC [2020]! Garage Insulation & Garage Door [2022]! Steps To Mount Pleasant GO, Schools, Shops, Trails, Parks! Don't Miss It! Move In & Enjoy! (id:58671)
Property Details
| MLS® Number | W11888974 |
| Property Type | Single Family |
| Community Name | Fletcher's Meadow |
| ParkingSpaceTotal | 3 |
Building
| BathroomTotal | 4 |
| BedroomsAboveGround | 3 |
| BedroomsTotal | 3 |
| Appliances | Water Heater |
| BasementDevelopment | Finished |
| BasementType | N/a (finished) |
| ConstructionStyleAttachment | Detached |
| CoolingType | Central Air Conditioning |
| ExteriorFinish | Brick |
| FlooringType | Hardwood, Laminate |
| FoundationType | Unknown |
| HalfBathTotal | 2 |
| HeatingFuel | Natural Gas |
| HeatingType | Forced Air |
| StoriesTotal | 2 |
| Type | House |
| UtilityWater | Municipal Water |
Parking
| Garage |
Land
| Acreage | No |
| Sewer | Sanitary Sewer |
| SizeDepth | 80 Ft ,4 In |
| SizeFrontage | 36 Ft ,1 In |
| SizeIrregular | 36.09 X 80.38 Ft ; Family Friendly Area With Great Schools! |
| SizeTotalText | 36.09 X 80.38 Ft ; Family Friendly Area With Great Schools! |
| ZoningDescription | F-u-l-l-y Detached! Well Maintained! |
Rooms
| Level | Type | Length | Width | Dimensions |
|---|---|---|---|---|
| Second Level | Primary Bedroom | 4.15 m | 3.23 m | 4.15 m x 3.23 m |
| Second Level | Bedroom 2 | 3.38 m | 2.74 m | 3.38 m x 2.74 m |
| Second Level | Bedroom 3 | 2.74 m | 3.11 m | 2.74 m x 3.11 m |
| Basement | Living Room | Measurements not available | ||
| Basement | Recreational, Games Room | Measurements not available | ||
| Main Level | Kitchen | 4.33 m | 3.23 m | 4.33 m x 3.23 m |
| Main Level | Eating Area | 4.33 m | 3.23 m | 4.33 m x 3.23 m |
| Main Level | Family Room | 3.6 m | 4.57 m | 3.6 m x 4.57 m |
| Main Level | Dining Room | 3.6 m | 3.66 m | 3.6 m x 3.66 m |
Interested?
Contact us for more information










































