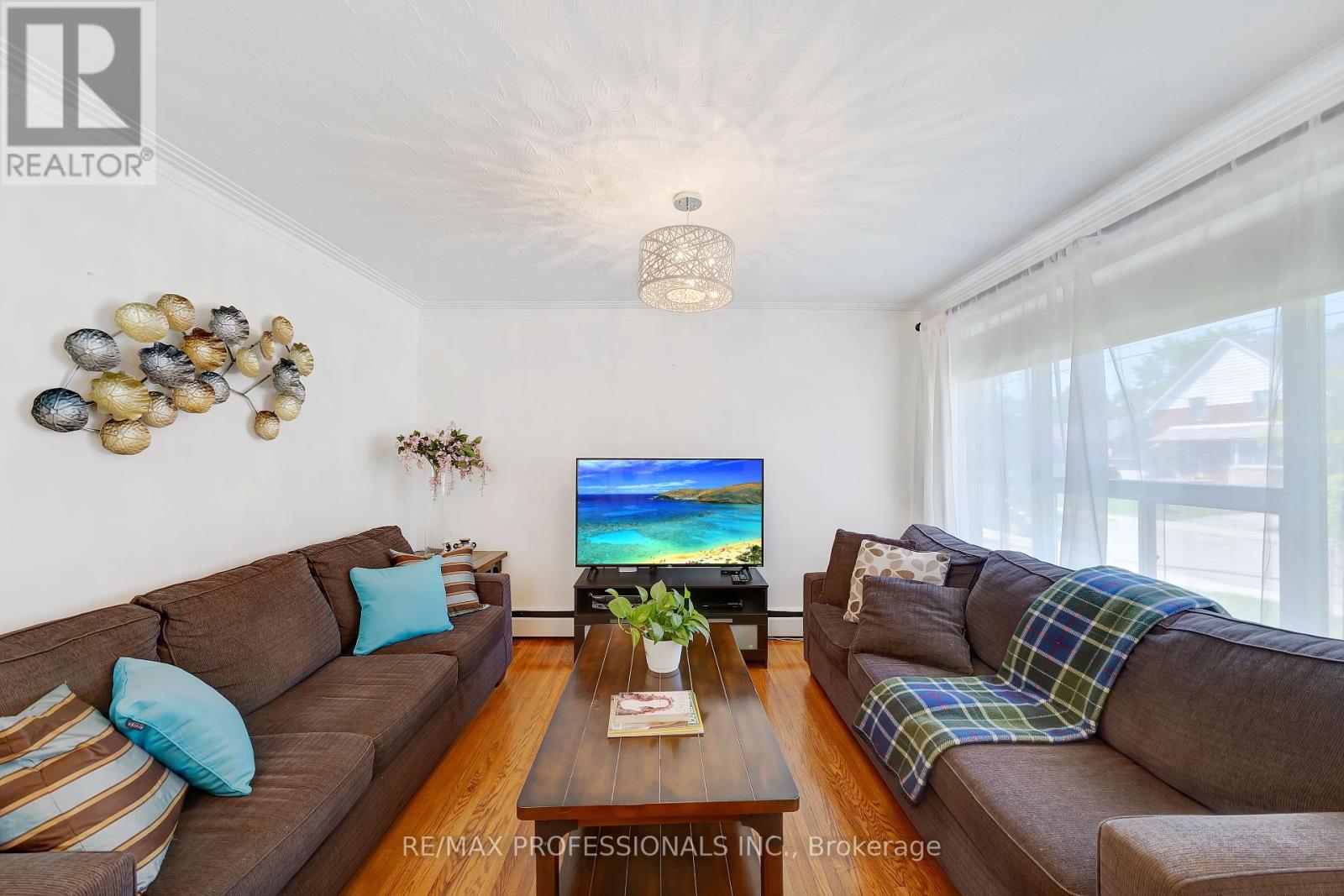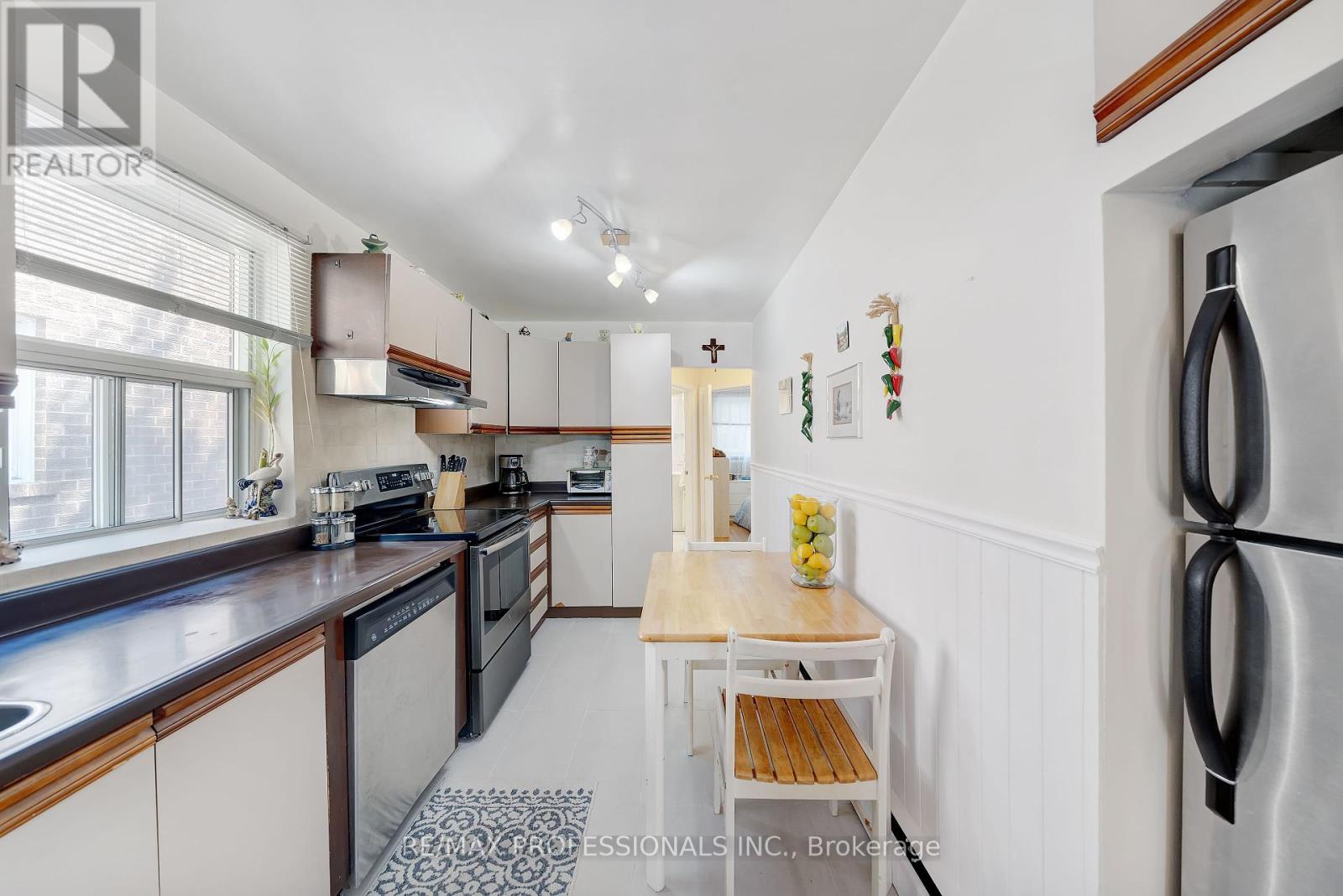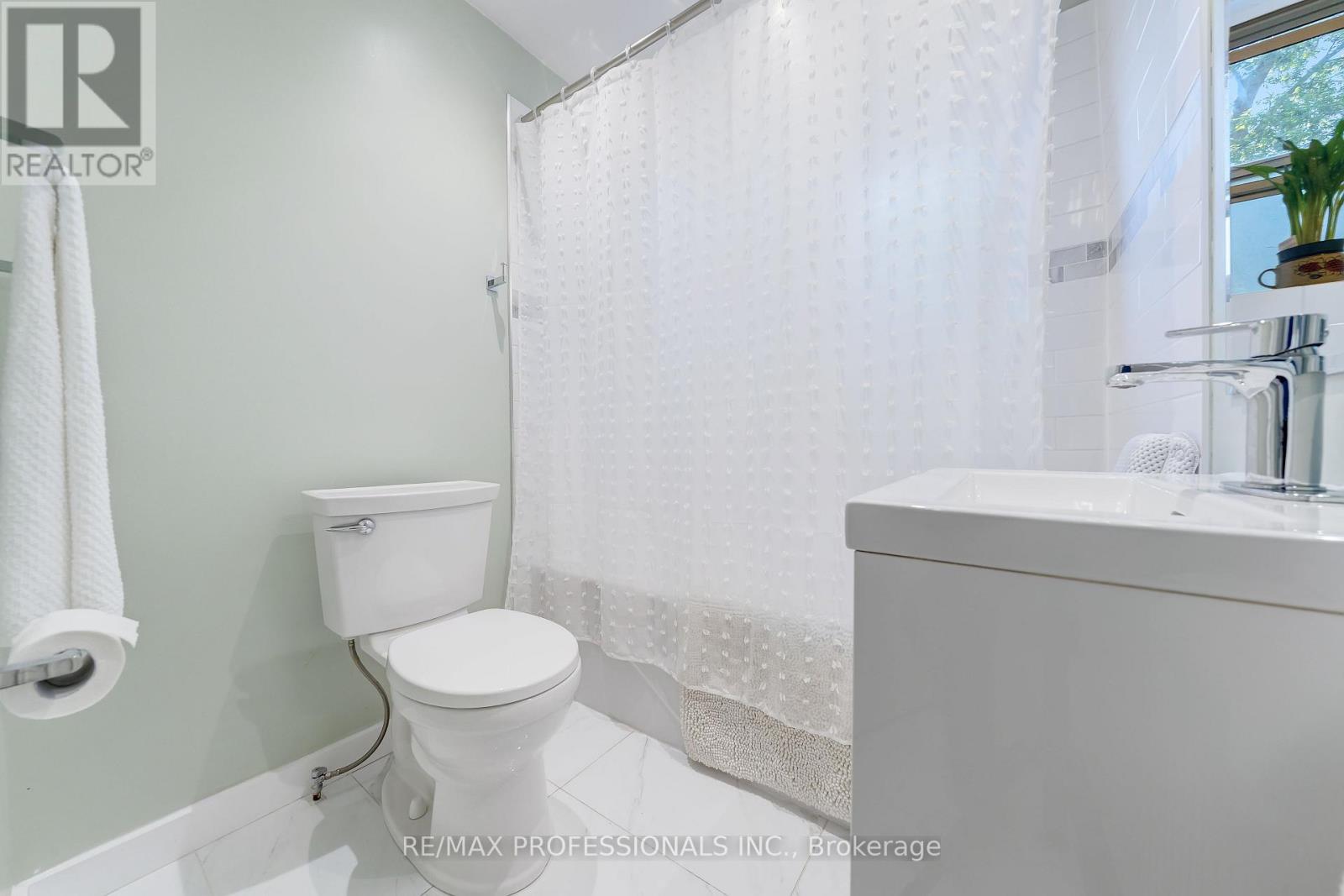- Home
- Services
- Homes For Sale Property Listings
- Neighbourhood
- Reviews
- Downloads
- Blog
- Contact
- Trusted Partners
9 Thirteenth Street Toronto, Ontario M8V 3H3
4 Bedroom
2 Bathroom
Bungalow
Window Air Conditioner
Radiant Heat
$1,075,000
Perfect for those looking to downsize while also generating rental income, this home is ideally situated in the sought-after area of south Etobicoke. The upper level features a cozy 2-bedroom layout with beautiful hardwood flooring throughout. The sun-filled living and dining room seamlessly blend, creating a spacious feel. A separate side entrance leads to two additional bedrooms, a well-appointed bathroom, and a kitchen ready for immediate rental. The property boasts a rare detached garage, a private fenced backyard for added privacy, and a brand-new wood deck perfect for outdoor barbecues. The driveway is wide enough to accommodate a car driving through to the garage, with a total of 3 parking spots available. Just steps away from the picturesque lake and a tranquil park, and only a few minutes walk to buses and Humber College. (id:58671)
Property Details
| MLS® Number | W11888378 |
| Property Type | Single Family |
| Community Name | New Toronto |
| ParkingSpaceTotal | 3 |
Building
| BathroomTotal | 2 |
| BedroomsAboveGround | 2 |
| BedroomsBelowGround | 2 |
| BedroomsTotal | 4 |
| Appliances | Dishwasher, Dryer, Refrigerator, Stove, Washer |
| ArchitecturalStyle | Bungalow |
| BasementDevelopment | Finished |
| BasementType | N/a (finished) |
| ConstructionStyleAttachment | Detached |
| CoolingType | Window Air Conditioner |
| ExteriorFinish | Brick |
| FlooringType | Hardwood, Ceramic, Carpeted |
| FoundationType | Unknown |
| HeatingFuel | Natural Gas |
| HeatingType | Radiant Heat |
| StoriesTotal | 1 |
| Type | House |
| UtilityWater | Municipal Water |
Parking
| Detached Garage |
Land
| Acreage | No |
| Sewer | Sanitary Sewer |
| SizeDepth | 110 Ft |
| SizeFrontage | 25 Ft |
| SizeIrregular | 25 X 110 Ft |
| SizeTotalText | 25 X 110 Ft |
Rooms
| Level | Type | Length | Width | Dimensions |
|---|---|---|---|---|
| Basement | Bedroom 3 | 2 m | 3.66 m | 2 m x 3.66 m |
| Basement | Bedroom 4 | 3.32 m | 2.77 m | 3.32 m x 2.77 m |
| Basement | Kitchen | 1.5 m | 3.2 m | 1.5 m x 3.2 m |
| Basement | Recreational, Games Room | 6.2 m | 2.31 m | 6.2 m x 2.31 m |
| Basement | Laundry Room | 2.2 m | 1.62 m | 2.2 m x 1.62 m |
| Main Level | Living Room | 3.58 m | 4.9 m | 3.58 m x 4.9 m |
| Main Level | Dining Room | 3.58 m | 4.9 m | 3.58 m x 4.9 m |
| Main Level | Kitchen | 4.05 m | 2.15 m | 4.05 m x 2.15 m |
| Main Level | Primary Bedroom | 2.97 m | 3.1 m | 2.97 m x 3.1 m |
| Main Level | Bedroom 2 | 3.4 m | 2.5 m | 3.4 m x 2.5 m |
Utilities
| Cable | Available |
| Sewer | Installed |
https://www.realtor.ca/real-estate/27728058/9-thirteenth-street-toronto-new-toronto-new-toronto
Interested?
Contact us for more information
































