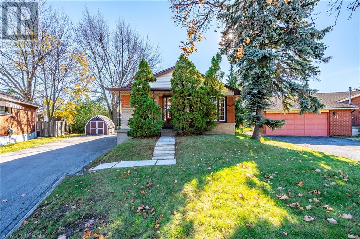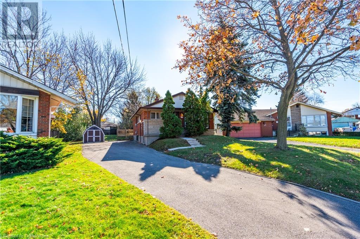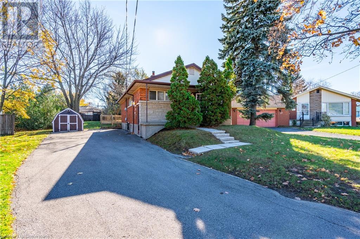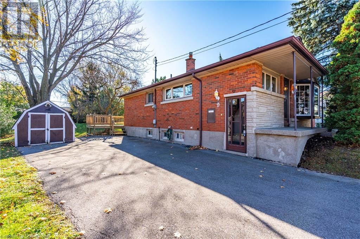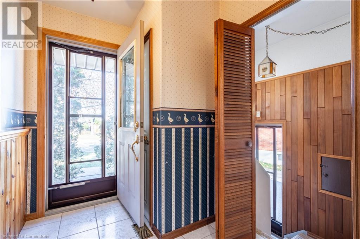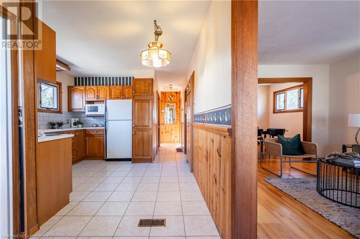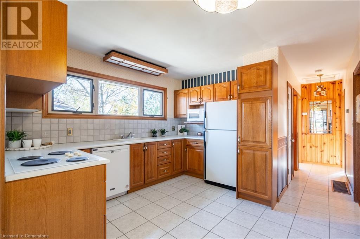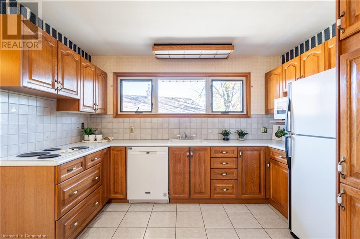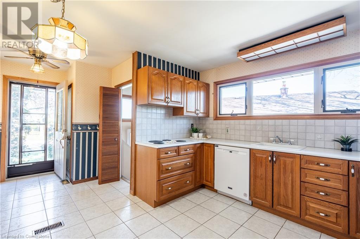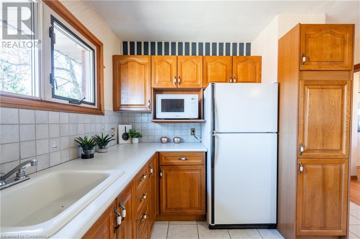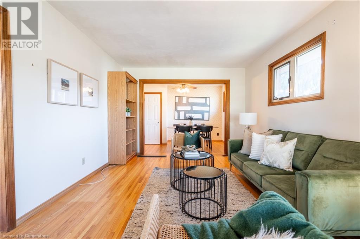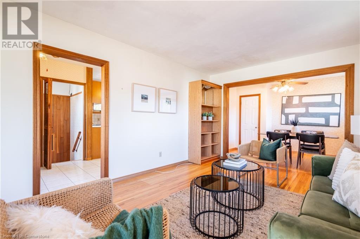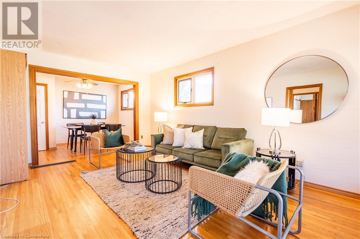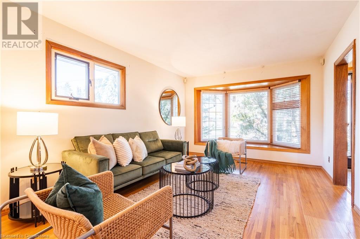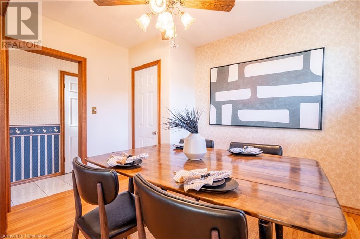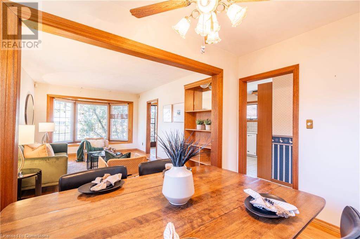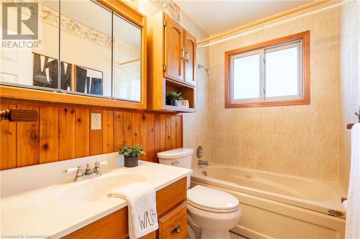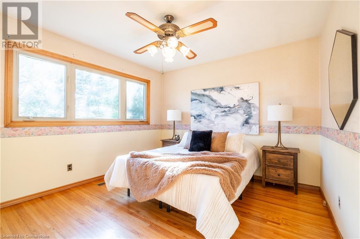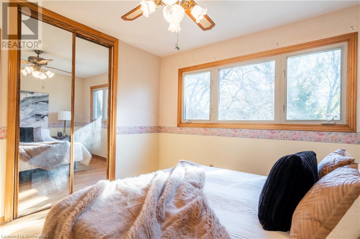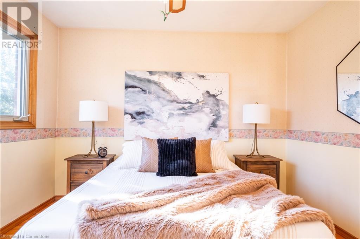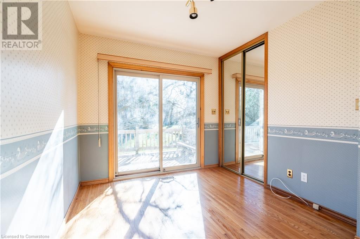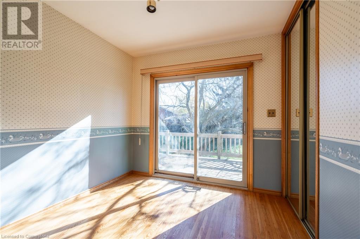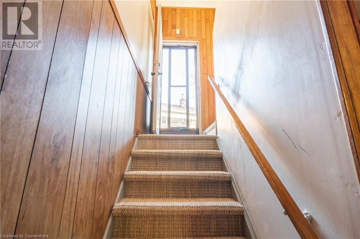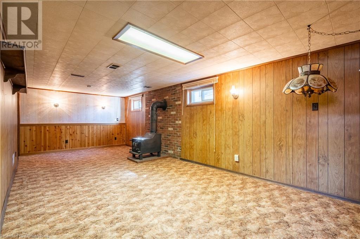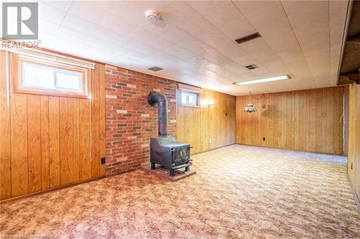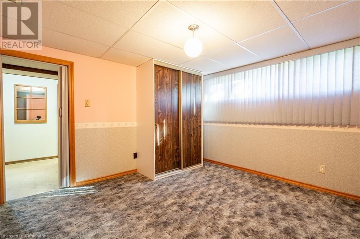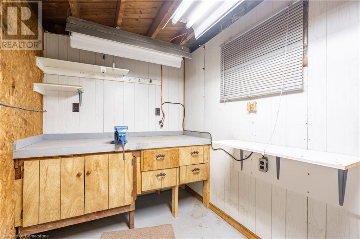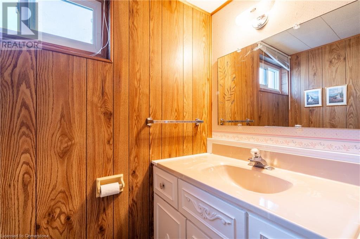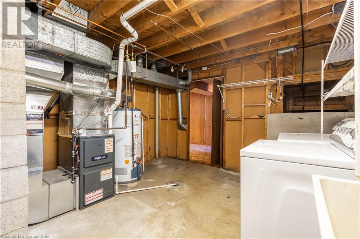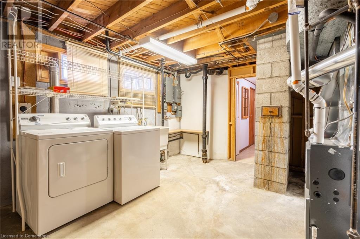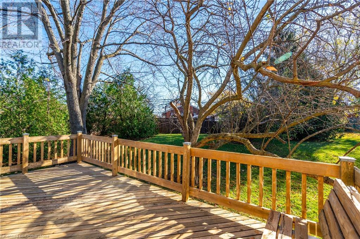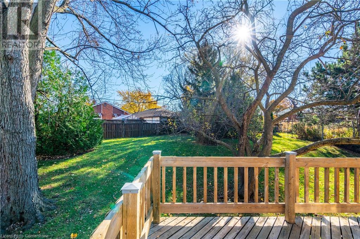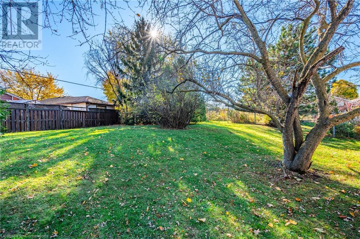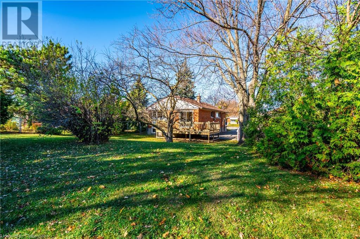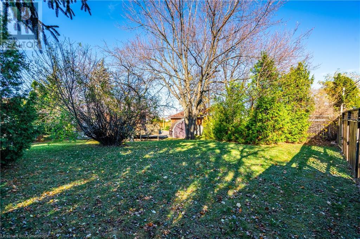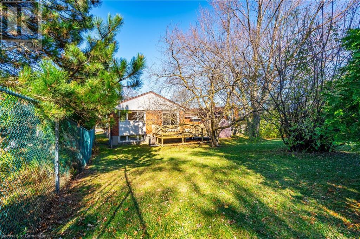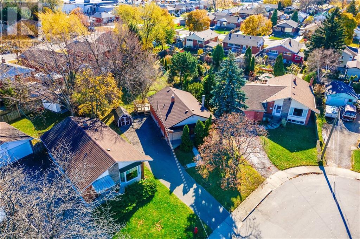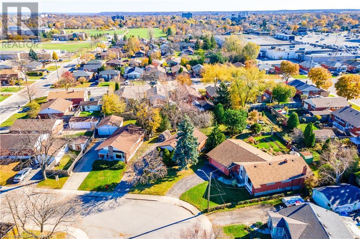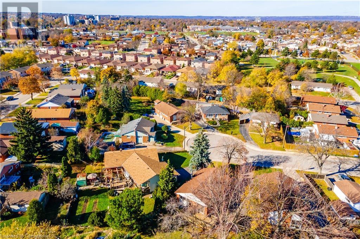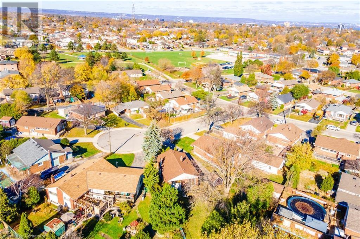- Home
- Services
- Homes For Sale Property Listings
- Neighbourhood
- Reviews
- Downloads
- Blog
- Contact
- Trusted Partners
9 Thomson Court Hamilton, Ontario L8V 3C1
3 Bedroom
2 Bathroom
948 sqft
Bungalow
Fireplace
Central Air Conditioning
Forced Air
$699,000
Welcome to this charming 2+1 bedroom bungalow, perfectly situated in a quiet court within the highly sought-after Burkhome neighborhood on Hamilton Mountain. This cozy home boasts a spacious 160-ft deep lot, offering ample privacy and outdoor space, complete with surface parking for 5+ vehicles. Step inside to discover gleaming hardwood floors that flow throughout the main level, which is bathed in natural sunlight.The large living and dining room provide an inviting space for gatherings, while the eat-in kitchen, with plenty of cabinets, offers both functionality and charm for all your culinary needs. Two generous bedrooms and a full bath complete the main floor layout, ensuring comfortable living.A separate entrance leads to a finished basement, featuring a spacious rec room with a cozy wood fireplace—ideal for relaxing or entertaining. The basement also includes a third large bedroom, an additional bathroom, a convenient laundry area, ample storage space, and a dedicated tool/work area for hobbyists or additional storage. Outside, the expansive backyard is a private oasis with mature trees and a large deck, perfect for enjoying outdoor dining, relaxation, or hosting friends and family. This delightful bungalow is ready for you to make it your own and enjoy all the benefits of this exceptional location and home. Don’t miss this fantastic opportunity! (id:58671)
Property Details
| MLS® Number | 40677021 |
| Property Type | Single Family |
| AmenitiesNearBy | Schools, Shopping |
| CommunityFeatures | Quiet Area |
| ParkingSpaceTotal | 5 |
| Structure | Shed |
Building
| BathroomTotal | 2 |
| BedroomsAboveGround | 2 |
| BedroomsBelowGround | 1 |
| BedroomsTotal | 3 |
| Appliances | Dishwasher, Dryer, Refrigerator, Washer |
| ArchitecturalStyle | Bungalow |
| BasementDevelopment | Finished |
| BasementType | Full (finished) |
| ConstructionStyleAttachment | Detached |
| CoolingType | Central Air Conditioning |
| ExteriorFinish | Brick |
| FireplaceFuel | Wood |
| FireplacePresent | Yes |
| FireplaceTotal | 1 |
| FireplaceType | Other - See Remarks |
| FoundationType | Poured Concrete |
| HalfBathTotal | 1 |
| HeatingType | Forced Air |
| StoriesTotal | 1 |
| SizeInterior | 948 Sqft |
| Type | House |
| UtilityWater | Municipal Water |
Land
| Acreage | No |
| LandAmenities | Schools, Shopping |
| Sewer | Municipal Sewage System |
| SizeDepth | 161 Ft |
| SizeFrontage | 40 Ft |
| SizeTotalText | Under 1/2 Acre |
| ZoningDescription | Res |
Rooms
| Level | Type | Length | Width | Dimensions |
|---|---|---|---|---|
| Lower Level | Workshop | 11'6'' x 6'1'' | ||
| Lower Level | Cold Room | Measurements not available | ||
| Lower Level | 2pc Bathroom | Measurements not available | ||
| Lower Level | Laundry Room | 12'2'' x 14'1'' | ||
| Lower Level | Bedroom | 11'0'' x 11'7'' | ||
| Lower Level | Recreation Room | 24'3'' x 10'10'' | ||
| Main Level | Bedroom | 9'1'' x 11'3'' | ||
| Main Level | Primary Bedroom | 11'1'' x 11'5'' | ||
| Main Level | 4pc Bathroom | Measurements not available | ||
| Main Level | Dining Room | 8'3'' x 11'3'' | ||
| Main Level | Living Room | 16'6'' x 11'3'' | ||
| Main Level | Eat In Kitchen | 11'8'' x 11'4'' |
https://www.realtor.ca/real-estate/27654037/9-thomson-court-hamilton
Interested?
Contact us for more information

