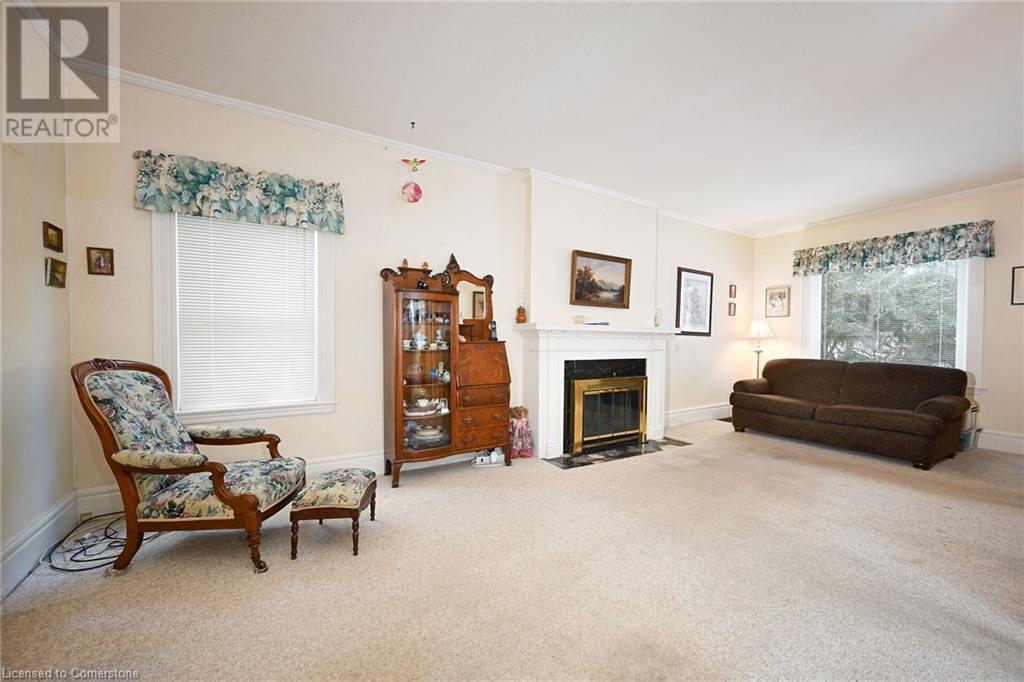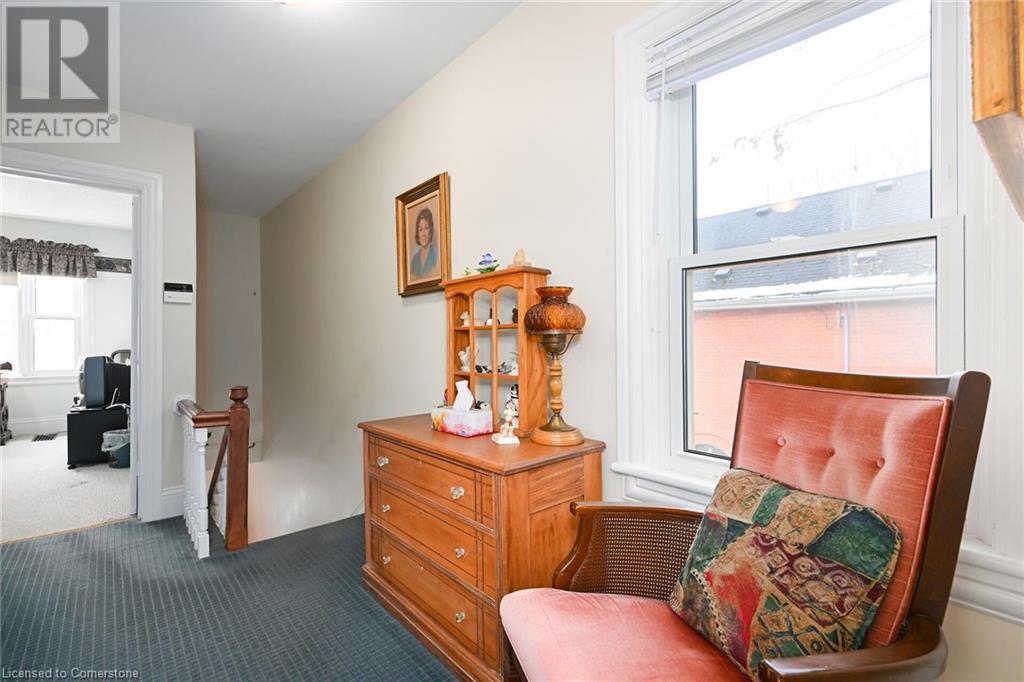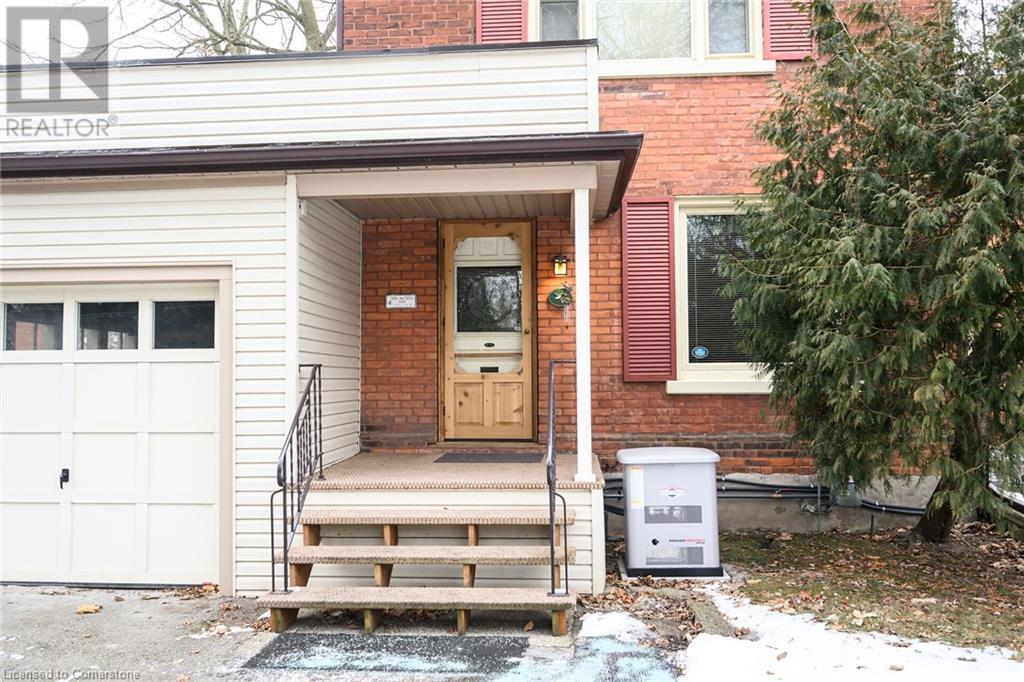- Home
- Services
- Homes For Sale Property Listings
- Neighbourhood
- Reviews
- Downloads
- Blog
- Contact
- Trusted Partners
90 Sydenham Street Hamilton, Ontario L9H 2V3
3 Bedroom
1 Bathroom
1300 sqft
2 Level
Fireplace
Central Air Conditioning
Forced Air
$929,000
Welcome Home! 90 Sydenham St. in the Historic Town of Dundas. A PEACH IN THE ORCHARD OF REAL ESTATE. Century home located within walking distance of Town Centre, Schools, Parks, Shops, Commercial Area. Home lovingly maintained by same owner for 39 years. Make new memories warming by the wood burning fireplace, or by dining with family or friends in the large main floor Great Room. Enjoy the Sunroom located off the kitchen with views over the well-treed back yard. Exit onto the rear deck to enjoy Bar B Q's as well. Stairway leads to upper level which contains 3 Bedrooms and a 4-piece bathroom including a separate shower. The lot is 40' X 188' and boasts 2 car front parking plus 1 car garage in addition to rear access parking. Contact Listing Agent for more info. (id:58671)
Property Details
| MLS® Number | 40692783 |
| Property Type | Single Family |
| AmenitiesNearBy | Golf Nearby, Hospital, Park, Place Of Worship, Schools |
| EquipmentType | Water Heater |
| Features | Conservation/green Belt, Paved Driveway |
| ParkingSpaceTotal | 3 |
| RentalEquipmentType | Water Heater |
Building
| BathroomTotal | 1 |
| BedroomsAboveGround | 3 |
| BedroomsTotal | 3 |
| Appliances | Dishwasher, Dryer, Refrigerator, Stove, Water Meter, Washer |
| ArchitecturalStyle | 2 Level |
| BasementDevelopment | Unfinished |
| BasementType | Full (unfinished) |
| ConstructionStyleAttachment | Detached |
| CoolingType | Central Air Conditioning |
| ExteriorFinish | Brick |
| FireProtection | Alarm System |
| FireplacePresent | Yes |
| FireplaceTotal | 1 |
| FoundationType | Stone |
| HeatingFuel | Natural Gas |
| HeatingType | Forced Air |
| StoriesTotal | 2 |
| SizeInterior | 1300 Sqft |
| Type | House |
| UtilityWater | Municipal Water |
Parking
| Attached Garage |
Land
| Acreage | No |
| LandAmenities | Golf Nearby, Hospital, Park, Place Of Worship, Schools |
| Sewer | Municipal Sewage System |
| SizeDepth | 188 Ft |
| SizeFrontage | 40 Ft |
| SizeTotalText | Under 1/2 Acre |
| ZoningDescription | R2 |
Rooms
| Level | Type | Length | Width | Dimensions |
|---|---|---|---|---|
| Second Level | 4pc Bathroom | Measurements not available | ||
| Second Level | Primary Bedroom | 13'0'' x 12'0'' | ||
| Second Level | Bedroom | 9'0'' x 12'0'' | ||
| Second Level | Bedroom | 12'0'' x 11'0'' | ||
| Main Level | Sunroom | 12'3'' x 7'3'' | ||
| Main Level | Eat In Kitchen | 17' x 11'10'' | ||
| Main Level | Dining Room | 1'0'' x 1'0'' | ||
| Main Level | Great Room | 24' x 17' |
https://www.realtor.ca/real-estate/27835516/90-sydenham-street-hamilton
Interested?
Contact us for more information








































