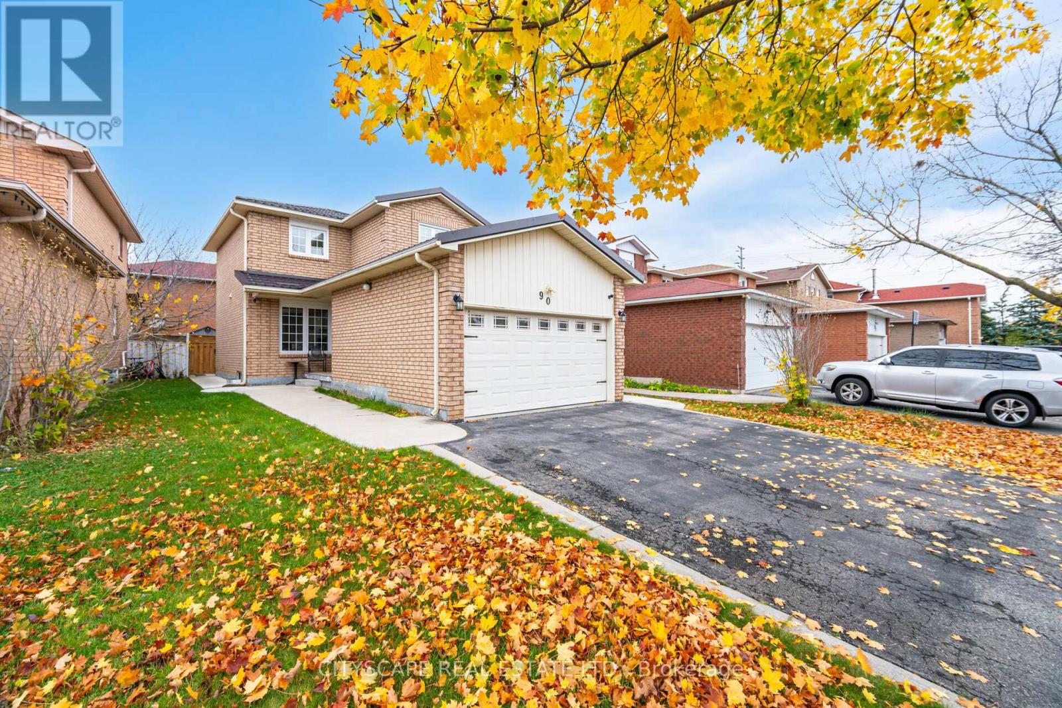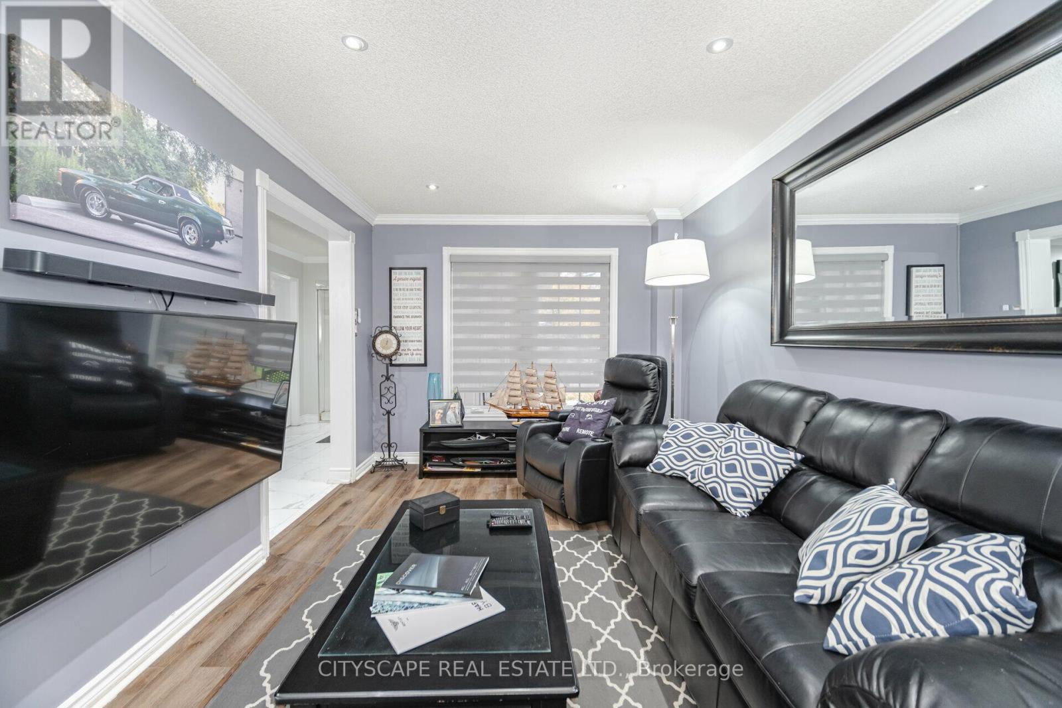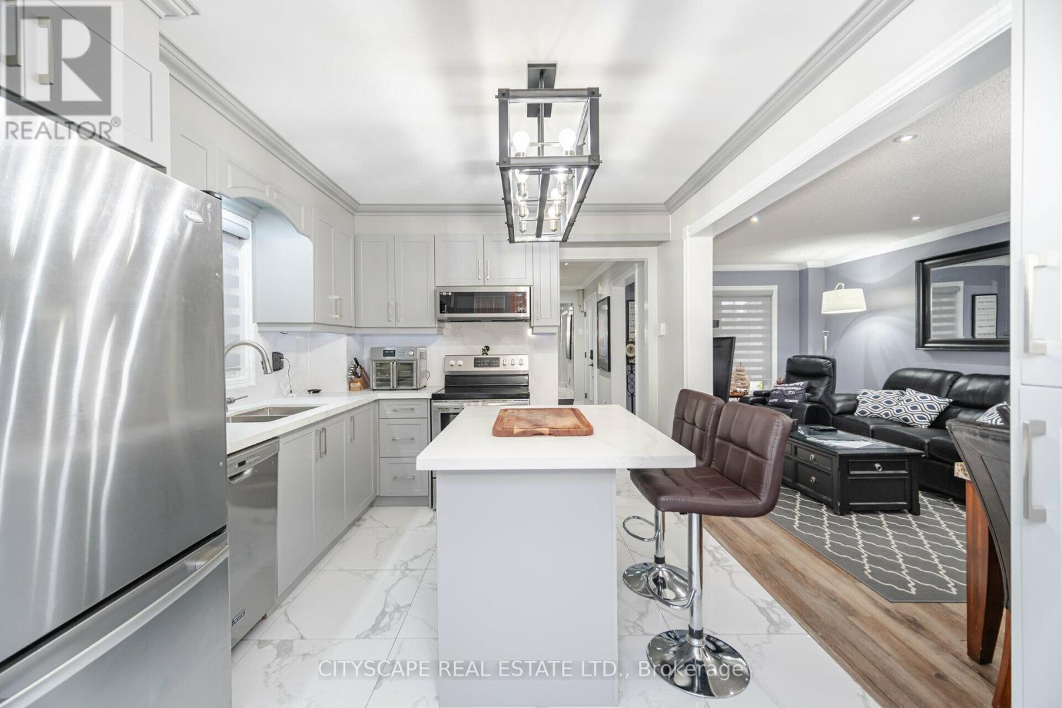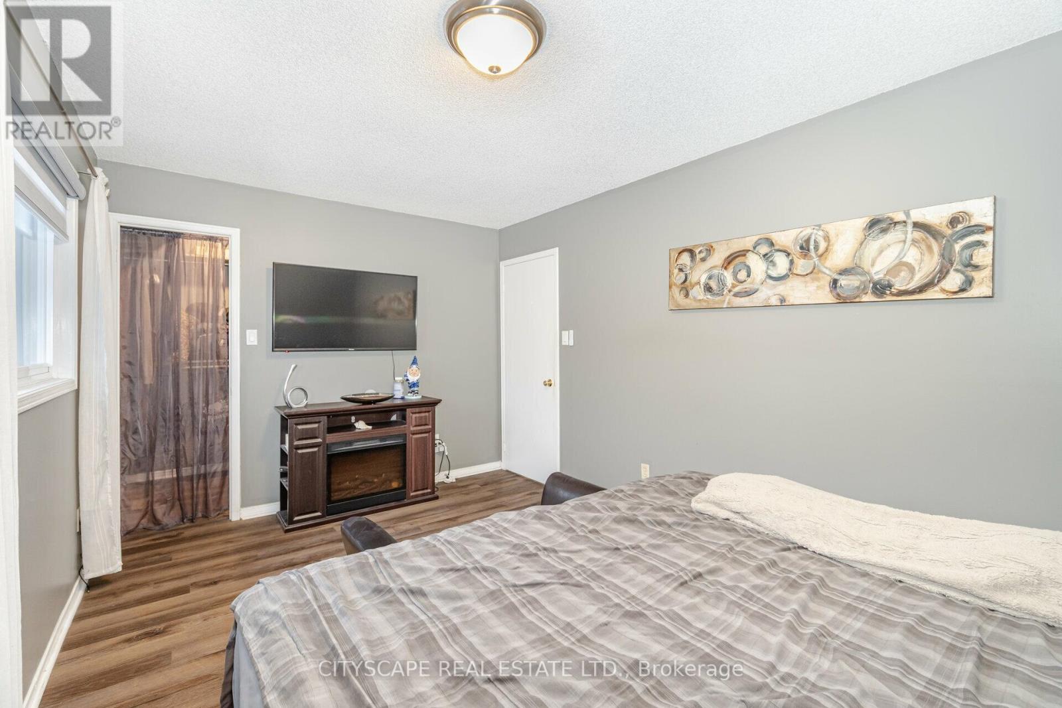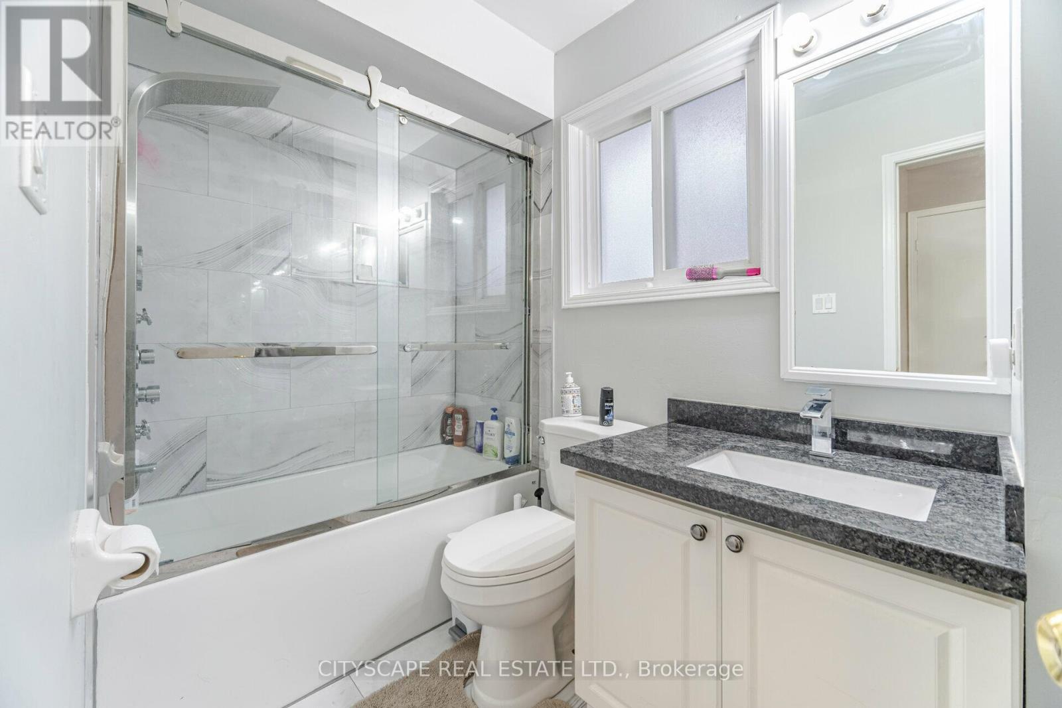4 Bedroom
3 Bathroom
Central Air Conditioning
Forced Air
$979,900
Welcome To Your Dream Home! Fully Renovated W/Tons Of Upgrades Throughout. Unbelievable Location, Minutes From The Highway. Exquisite Modern Layout That Features A Chef's Dream Kitchen, & A Large & Inviting Living & Dining Room. The Kitchen Has Quartz Countertops Throughout, Along With A Quartz Counter Island, & Quartz Back Splash, Upgraded Cabinets, Stainless Steel Appliances, Under Mount Lighting & A Gem Of A Light Fixture To Light Up Every Meal! The Kitchen, Entrance & Hallway Have Tile Flooring And As Soon As You Enter You Are Greeted By A Gorgeous Glass Railing, Hardwood Stairway That Leads To A Spacious Primary Bedroom With A Walk-In Closet, And Two More Spacious Rooms On The Second Floor. The Upgraded Bathroom Features A Sliding Glass Door, Tile Flooring & A Tub/Shower Combo. Beautiful Automatic Blinds With Remote Control On All Windows. A Massive, Spacious Basement With A Fully Renovated 3PC Bathroom, A Large Walk-In Closet, And Ton's Of Space As A Room Or Rec Room **** EXTRAS **** Metal Roof (2023), New Windows (2023), New Patio Door (2023), All Renovations Done Within The Past Year, Large Spacious Backyard With A Huge Shed, Smart Door Lock, Beautiful Large Chandelier Above Stairs (id:58671)
Property Details
|
MLS® Number
|
W10421982 |
|
Property Type
|
Single Family |
|
Community Name
|
Heart Lake East |
|
ParkingSpaceTotal
|
6 |
Building
|
BathroomTotal
|
3 |
|
BedroomsAboveGround
|
3 |
|
BedroomsBelowGround
|
1 |
|
BedroomsTotal
|
4 |
|
Appliances
|
Dishwasher, Dryer, Microwave, Range, Refrigerator, Stove, Washer, Window Coverings |
|
BasementDevelopment
|
Finished |
|
BasementType
|
N/a (finished) |
|
ConstructionStyleAttachment
|
Detached |
|
CoolingType
|
Central Air Conditioning |
|
ExteriorFinish
|
Brick |
|
FlooringType
|
Laminate |
|
FoundationType
|
Poured Concrete |
|
HalfBathTotal
|
1 |
|
HeatingFuel
|
Natural Gas |
|
HeatingType
|
Forced Air |
|
StoriesTotal
|
2 |
|
Type
|
House |
|
UtilityWater
|
Municipal Water |
Parking
Land
|
Acreage
|
No |
|
Sewer
|
Sanitary Sewer |
|
SizeDepth
|
100 Ft ,10 In |
|
SizeFrontage
|
30 Ft ,4 In |
|
SizeIrregular
|
30.38 X 100.89 Ft |
|
SizeTotalText
|
30.38 X 100.89 Ft |
Rooms
| Level |
Type |
Length |
Width |
Dimensions |
|
Second Level |
Primary Bedroom |
3.01 m |
4.54 m |
3.01 m x 4.54 m |
|
Second Level |
Bedroom 2 |
2.86 m |
2.97 m |
2.86 m x 2.97 m |
|
Second Level |
Bedroom 3 |
2.82 m |
3.09 m |
2.82 m x 3.09 m |
|
Basement |
Recreational, Games Room |
6.58 m |
4.37 m |
6.58 m x 4.37 m |
|
Main Level |
Living Room |
3.66 m |
2.97 m |
3.66 m x 2.97 m |
|
Main Level |
Dining Room |
3.08 m |
2.97 m |
3.08 m x 2.97 m |
|
Main Level |
Kitchen |
4.02 m |
3.09 m |
4.02 m x 3.09 m |
https://www.realtor.ca/real-estate/27645851/90-toba-crescent-brampton-heart-lake-east-heart-lake-east



