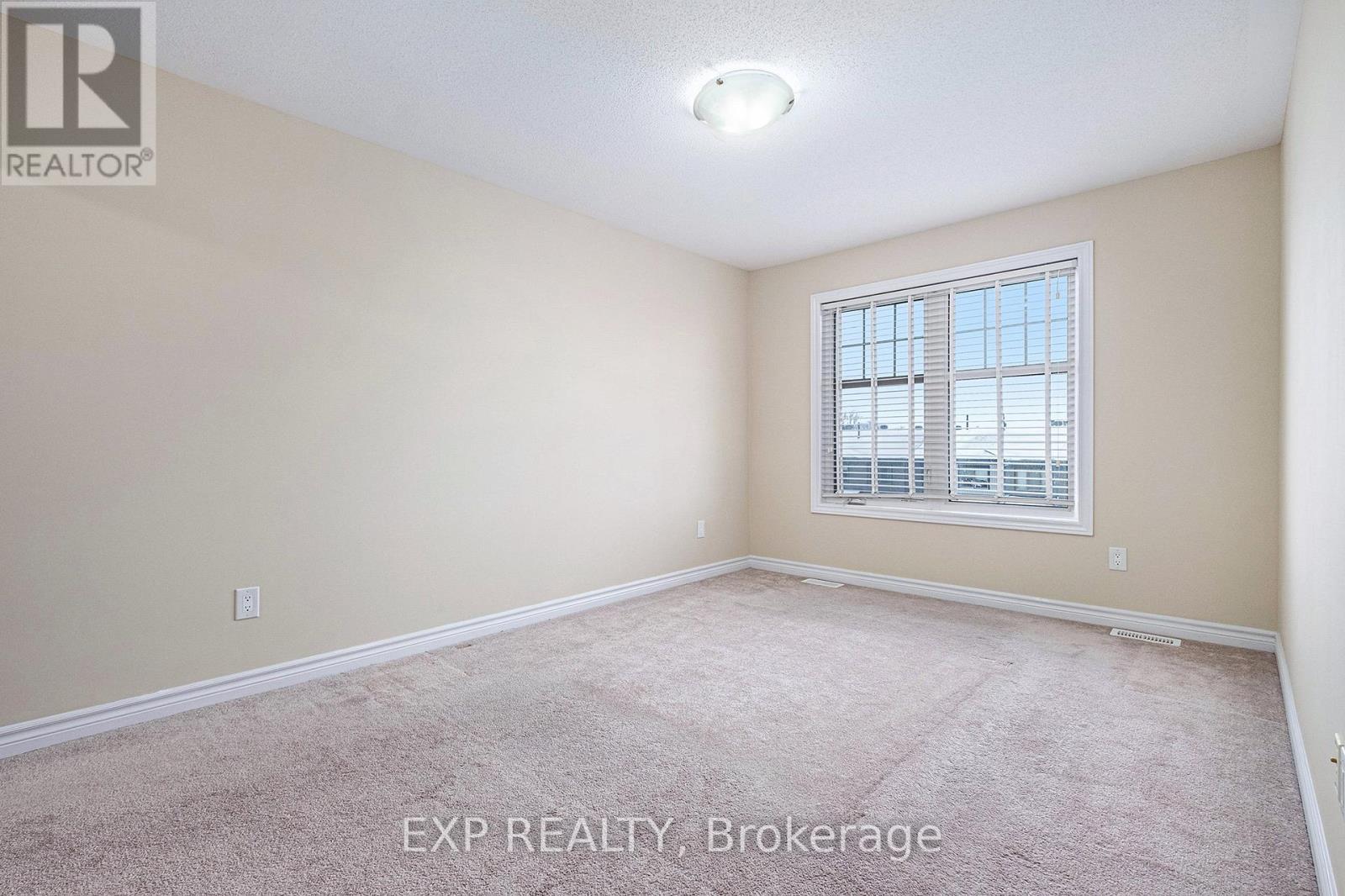- Home
- Services
- Homes For Sale Property Listings
- Neighbourhood
- Reviews
- Downloads
- Blog
- Contact
- Trusted Partners
909 Kilbirnie Drive Ottawa, Ontario K2J 5T9
2 Bedroom
2 Bathroom
Central Air Conditioning
Forced Air
Landscaped
$519,000
Discover this stunning corner unit Minto-built townhome in the prestigious Quinns Pointe community of Barrhaven. Free of condo fees, this property is perfect for families or investors seeking a move-in-ready home. Conveniently located just steps from St. Benedict Catholic Elementary, major bus routes, and the Minto Recreation Centre, this home offers an unmatched lifestyle of comfort and accessibility. Thousands have been invested in upgrades, including pot lights on the main floor, premium hardwood flooring, and upgraded kitchen cabinets. The extended garage provides ample space to house a truck, while the driveway easily accommodates two cars, perfect for households with multiple vehicles. The main floor features a spacious open-concept layout with a welcoming foyer, a bright living/dining area, and a modern kitchen. The kitchen boasts stainless steel appliances, a breakfast bar, an island with a double sink, and ample cupboard and counter space. Enjoy serene views from the private balcony. Upstairs, the master bedroom includes a walk-in closet and a 3-piece ensuite, complemented by a spacious second bedroom. This home is ideal for small families or savvy investors looking for positive cash flow. Don't miss the opportunity to make this exceptional property your own! Contact at +1-647-466-2109 for information. (id:58671)
Property Details
| MLS® Number | X11931116 |
| Property Type | Single Family |
| Community Name | 7711 - Barrhaven - Half Moon Bay |
| AmenitiesNearBy | Public Transit, Schools |
| CommunityFeatures | School Bus |
| Features | Lighting |
| ParkingSpaceTotal | 3 |
| Structure | Porch |
Building
| BathroomTotal | 2 |
| BedroomsAboveGround | 2 |
| BedroomsTotal | 2 |
| Appliances | Garage Door Opener Remote(s), Water Heater |
| ConstructionStyleAttachment | Attached |
| CoolingType | Central Air Conditioning |
| ExteriorFinish | Brick, Steel |
| FoundationType | Concrete |
| HalfBathTotal | 1 |
| HeatingFuel | Natural Gas |
| HeatingType | Forced Air |
| StoriesTotal | 3 |
| Type | Row / Townhouse |
| UtilityWater | Municipal Water |
Parking
| Garage |
Land
| Acreage | No |
| LandAmenities | Public Transit, Schools |
| LandscapeFeatures | Landscaped |
| Sewer | Sanitary Sewer |
| SizeDepth | 45 Ft ,11 In |
| SizeFrontage | 26 Ft ,10 In |
| SizeIrregular | 26.85 X 45.93 Ft |
| SizeTotalText | 26.85 X 45.93 Ft |
Rooms
| Level | Type | Length | Width | Dimensions |
|---|---|---|---|---|
| Second Level | Living Room | 5.06 m | 4.57 m | 5.06 m x 4.57 m |
| Second Level | Kitchen | 2.83 m | 3.75 m | 2.83 m x 3.75 m |
| Second Level | Dining Room | 3.28 m | 3.69 m | 3.28 m x 3.69 m |
| Second Level | Bedroom 2 | 2.82 m | 4.19 m | 2.82 m x 4.19 m |
| Second Level | Bathroom | 2.06 m | 2.58 m | 2.06 m x 2.58 m |
| Third Level | Bedroom | 3.8 m | 4.59 m | 3.8 m x 4.59 m |
| Ground Level | Laundry Room | 1.68 m | 2.4 m | 1.68 m x 2.4 m |
| Ground Level | Foyer | 2.18 m | 4.22 m | 2.18 m x 4.22 m |
https://www.realtor.ca/real-estate/27819876/909-kilbirnie-drive-ottawa-7711-barrhaven-half-moon-bay
Interested?
Contact us for more information





















