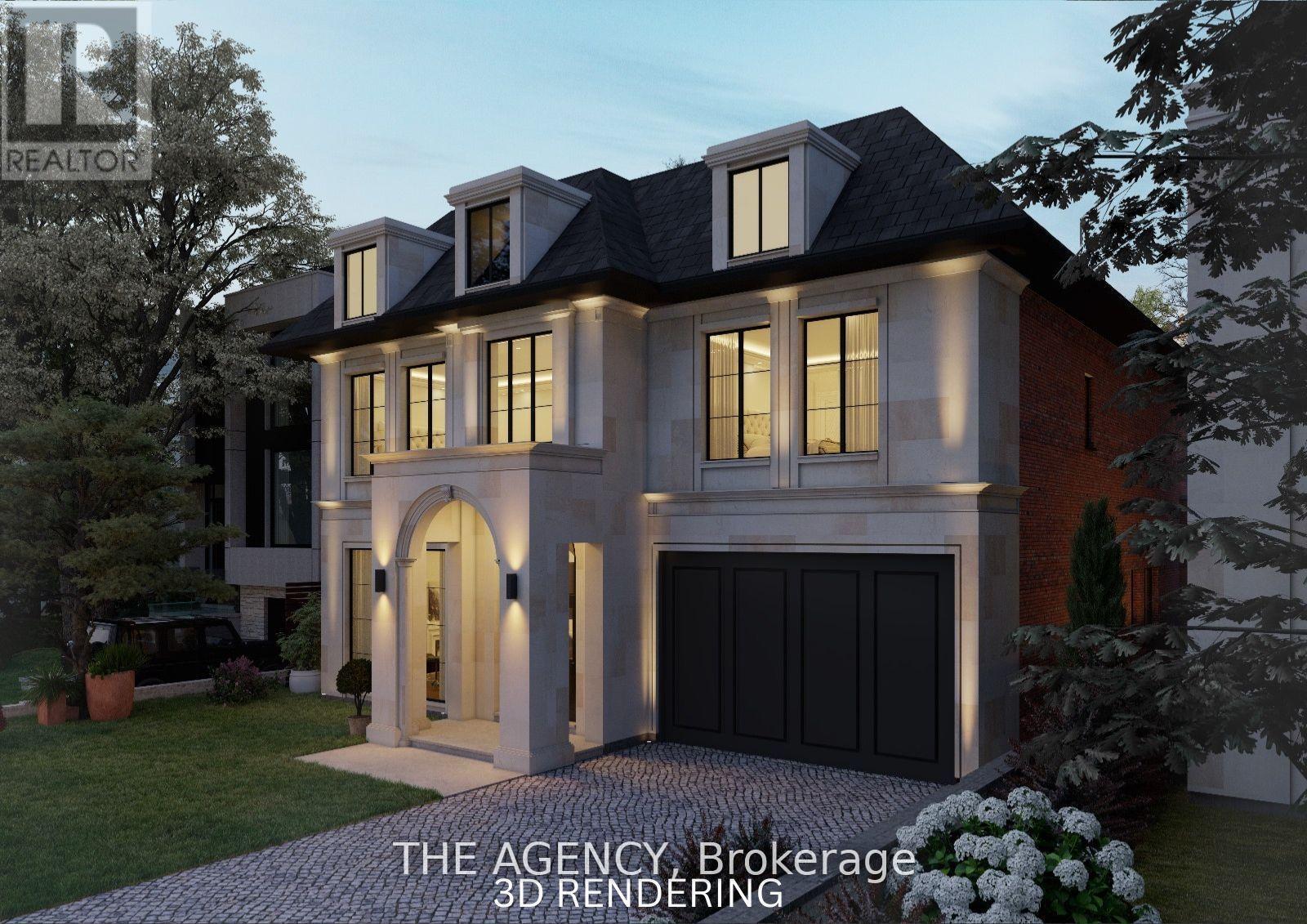- Home
- Services
- Homes For Sale Property Listings
- Neighbourhood
- Reviews
- Downloads
- Blog
- Contact
- Trusted Partners
91 Donwoods Drive Toronto, Ontario M4N 2G7
2 Bedroom
1 Bathroom
Bungalow
Fireplace
Central Air Conditioning
Forced Air
$3,588,000
Ideal Building Lot in Prime Hogg's Hollow! Private forested lot, backs onto Lush Ravine. Quiet, no exit idilic street, with country in the City ambiance. Amazing Opportunity to build your dream home with approved plans and final approvals to build approx. 4800 sq.ft.(above grade) Builder can also build to suit to totally customize for your clients. Taxes Estimated. **** EXTRAS **** appliances: SS fridge, SS stove, microwave, light fixtures, window coverings, all as is, where is, with no warranties and where not belonging to the Tenants (id:58671)
Property Details
| MLS® Number | C11935801 |
| Property Type | Single Family |
| Community Name | Bridle Path-Sunnybrook-York Mills |
| ParkingSpaceTotal | 4 |
Building
| BathroomTotal | 1 |
| BedroomsAboveGround | 2 |
| BedroomsTotal | 2 |
| ArchitecturalStyle | Bungalow |
| BasementDevelopment | Unfinished |
| BasementType | N/a (unfinished) |
| ConstructionStyleAttachment | Detached |
| CoolingType | Central Air Conditioning |
| ExteriorFinish | Brick |
| FireplacePresent | Yes |
| FlooringType | Hardwood, Ceramic |
| FoundationType | Unknown |
| HeatingFuel | Natural Gas |
| HeatingType | Forced Air |
| StoriesTotal | 1 |
| Type | House |
| UtilityWater | Municipal Water |
Parking
| Detached Garage |
Land
| Acreage | No |
| Sewer | Sanitary Sewer |
| SizeDepth | 167 Ft ,9 In |
| SizeFrontage | 51 Ft ,1 In |
| SizeIrregular | 51.13 X 167.83 Ft |
| SizeTotalText | 51.13 X 167.83 Ft |
Rooms
| Level | Type | Length | Width | Dimensions |
|---|---|---|---|---|
| Ground Level | Living Room | 5.6 m | 3.85 m | 5.6 m x 3.85 m |
| Ground Level | Dining Room | 3.57 m | 3.1 m | 3.57 m x 3.1 m |
| Ground Level | Kitchen | 3.62 m | 2.74 m | 3.62 m x 2.74 m |
| Ground Level | Bedroom | 3.9 m | 3.8 m | 3.9 m x 3.8 m |
| Ground Level | Bedroom 2 | 3.56 m | 3.41 m | 3.56 m x 3.41 m |
| Ground Level | Foyer | 2.58 m | 2.13 m | 2.58 m x 2.13 m |
Interested?
Contact us for more information

























