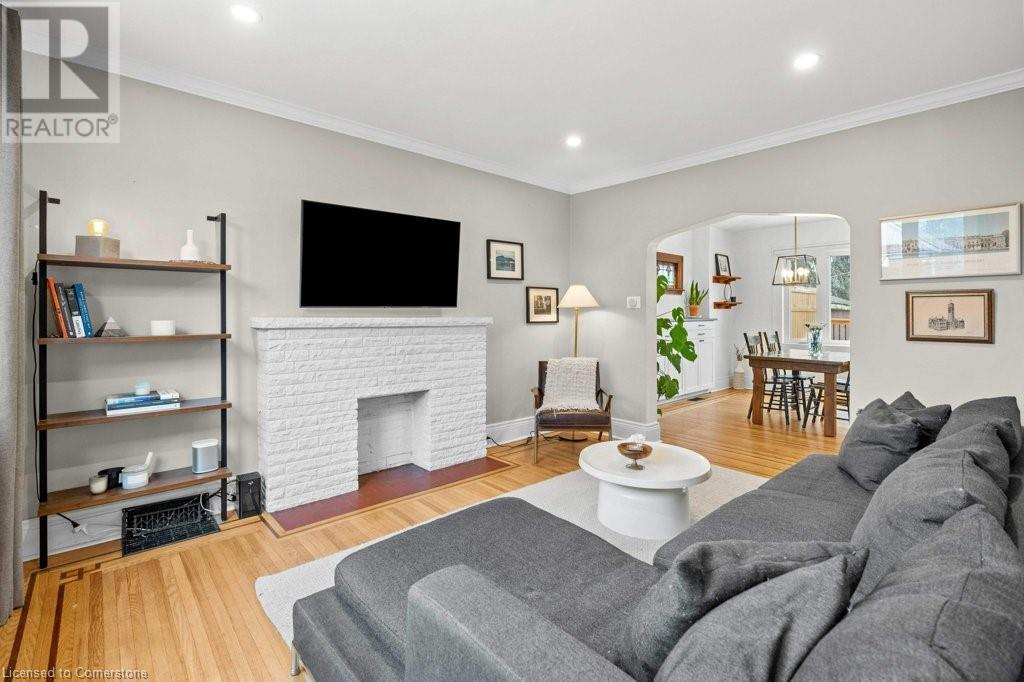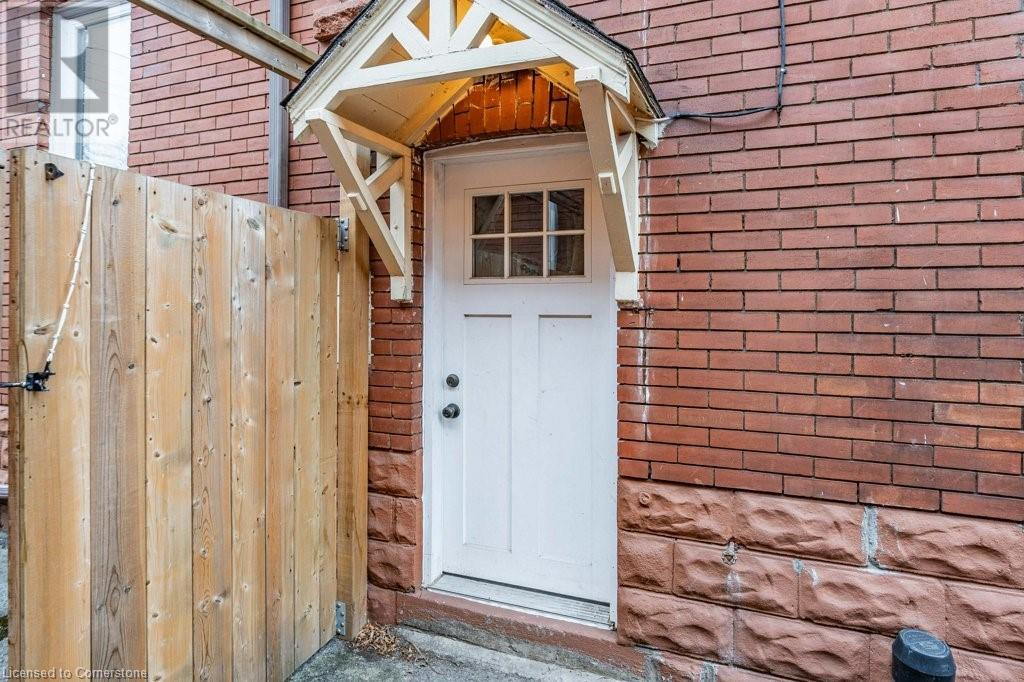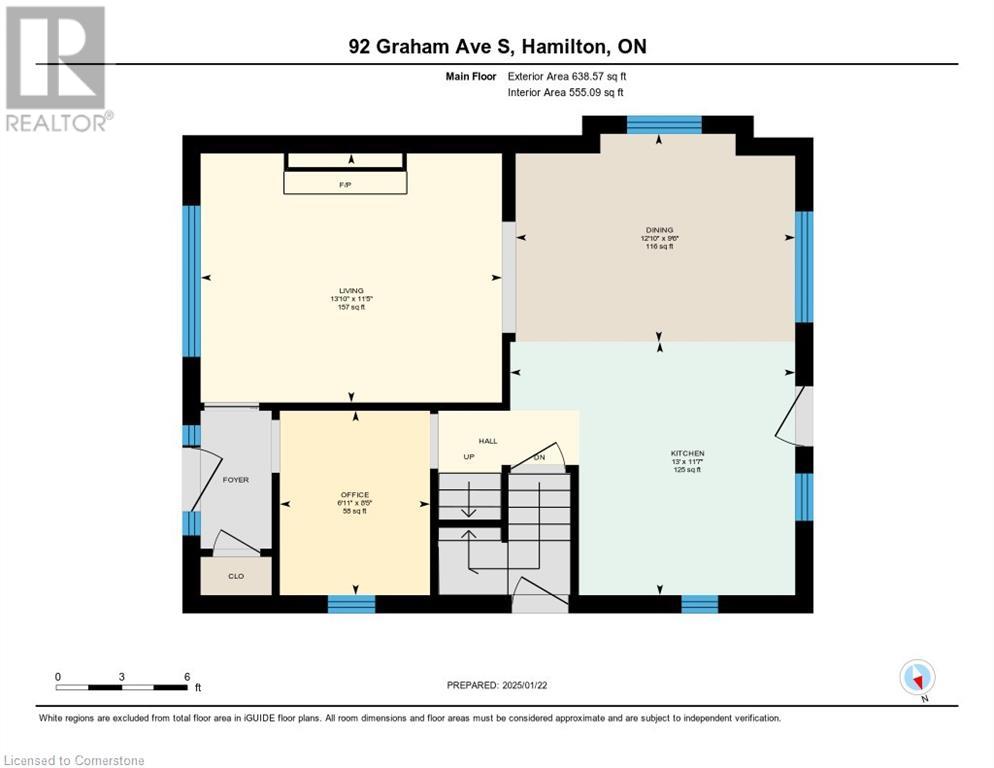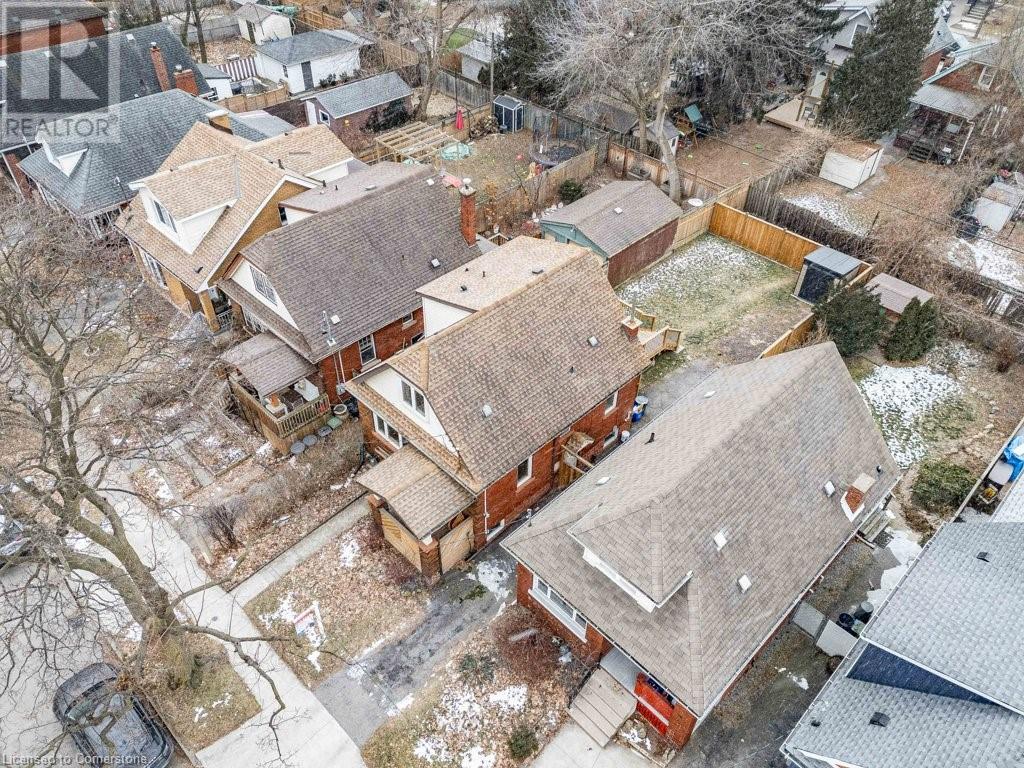- Home
- Services
- Homes For Sale Property Listings
- Neighbourhood
- Reviews
- Downloads
- Blog
- Contact
- Trusted Partners
92 Graham Avenue S Hamilton, Ontario L8K 2M3
3 Bedroom
2 Bathroom
1087 sqft
Central Air Conditioning
Forced Air
$669,000
Turnkey 1 1/2 storey home in mature Delta East. Located in the heart of Hamilton, steps to schools, local shopping, great restaurants. Enter from a covered porch through the original hardwood door with leaded sidelights to a front entry with hall closet and original tiles. New kitchen in 2019 including ceramic flooring, quartz counters, additional pantry, and a large island with breakfast bar. Don’t overlook the undermount sink and stainless appliances, including gas stove. Garden door to new oversized deck installed in 2024 to a fully fenced yard with double gate, driveway extension and new modern shed. Main floor features refinished hardwood throughout, great sight lines in the open concept living and dining room, finished with hardwood and original leaded glass windows, decorative fireplace, and flooded with light from east and west. Pot lights, crown molding, and a den/bedroom/office (both doors are intact in the basement) make this main floor one of a kind for its age! Upstairs find two generous bedrooms, including a primary with large walk-in closet. Finished in engineered hardwood alongside an updated 4 piece bathroom with ceramic tile and vanity with storage and stone counter. All new triple glazed windows (2019), backflow valve (2018), copper water supply (2019), front and side door (2019), furnace (2024). Side door access to high and dry basement, already plumbed with an operational toilet and over 6 foot ceiling height! Walk to Gage Park and AJ Cunningham French immersion elementary! (id:58671)
Open House
This property has open houses!
January
26
Sunday
Starts at:
2:00 pm
Ends at:4:00 pm
Property Details
| MLS® Number | 40692837 |
| Property Type | Single Family |
| AmenitiesNearBy | Park, Public Transit, Schools |
| EquipmentType | Water Heater |
| ParkingSpaceTotal | 2 |
| RentalEquipmentType | Water Heater |
| Structure | Porch |
Building
| BathroomTotal | 2 |
| BedroomsAboveGround | 3 |
| BedroomsTotal | 3 |
| Appliances | Dishwasher, Dryer, Refrigerator, Washer, Range - Gas, Microwave Built-in, Window Coverings |
| BasementDevelopment | Unfinished |
| BasementType | Full (unfinished) |
| ConstructedDate | 1921 |
| ConstructionStyleAttachment | Detached |
| CoolingType | Central Air Conditioning |
| ExteriorFinish | Brick, Other |
| HalfBathTotal | 1 |
| HeatingFuel | Natural Gas |
| HeatingType | Forced Air |
| StoriesTotal | 2 |
| SizeInterior | 1087 Sqft |
| Type | House |
| UtilityWater | Municipal Water |
Land
| Acreage | No |
| LandAmenities | Park, Public Transit, Schools |
| Sewer | Municipal Sewage System |
| SizeDepth | 100 Ft |
| SizeFrontage | 30 Ft |
| SizeTotalText | Under 1/2 Acre |
| ZoningDescription | C |
Rooms
| Level | Type | Length | Width | Dimensions |
|---|---|---|---|---|
| Second Level | 4pc Bathroom | 7'9'' x 5'11'' | ||
| Second Level | Bedroom | 10'3'' x 10'5'' | ||
| Second Level | Bedroom | 12'9'' x 10'5'' | ||
| Basement | 2pc Bathroom | Measurements not available | ||
| Basement | Cold Room | 13'8'' x 6'0'' | ||
| Basement | Storage | 20'1'' x 26'11'' | ||
| Main Level | Bedroom | 8'5'' x 6'11'' | ||
| Main Level | Kitchen | 11'7'' x 13'0'' | ||
| Main Level | Dining Room | 9'6'' x 12'10'' | ||
| Main Level | Living Room | 11'5'' x 13'10'' |
https://www.realtor.ca/real-estate/27834629/92-graham-avenue-s-hamilton
Interested?
Contact us for more information














































