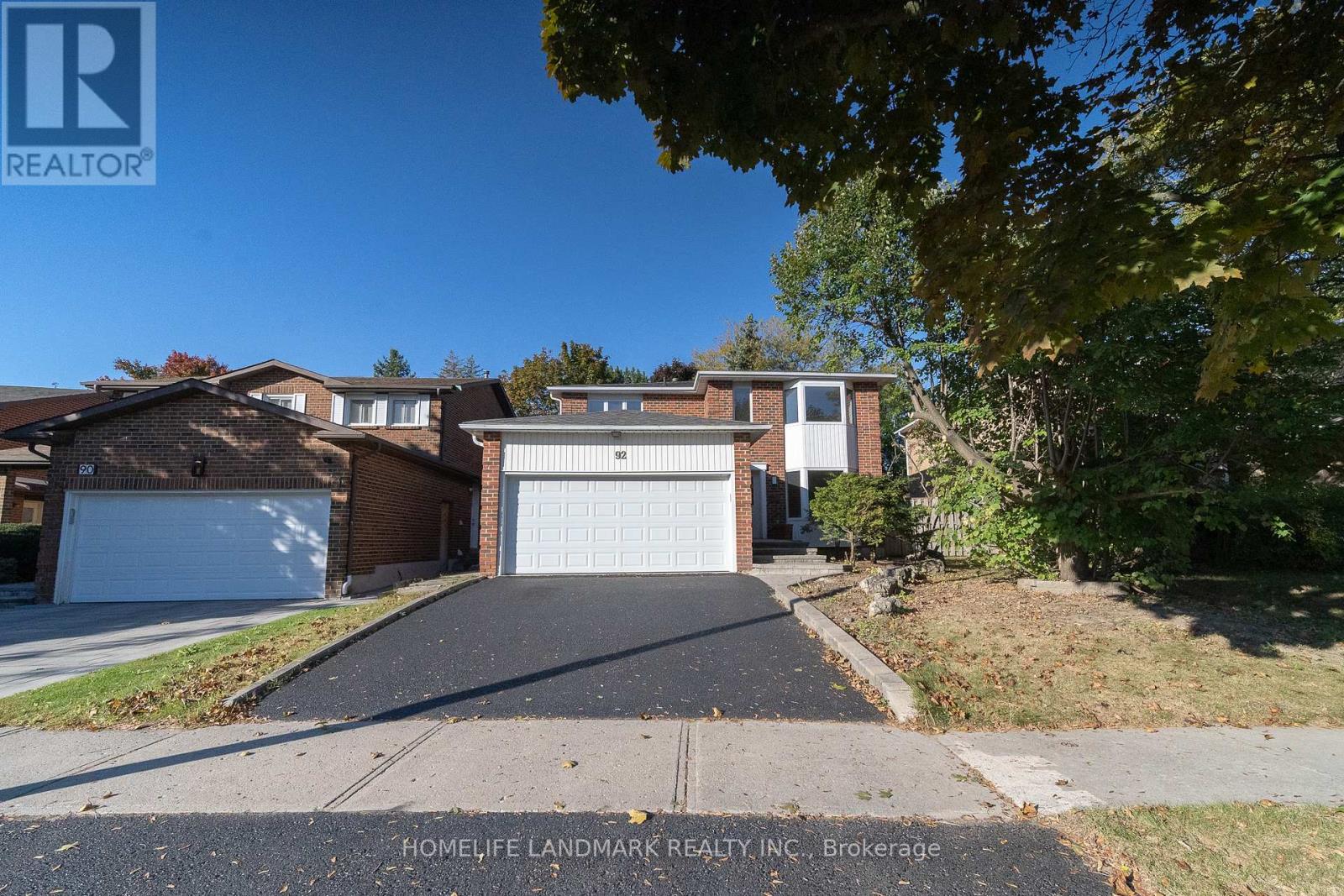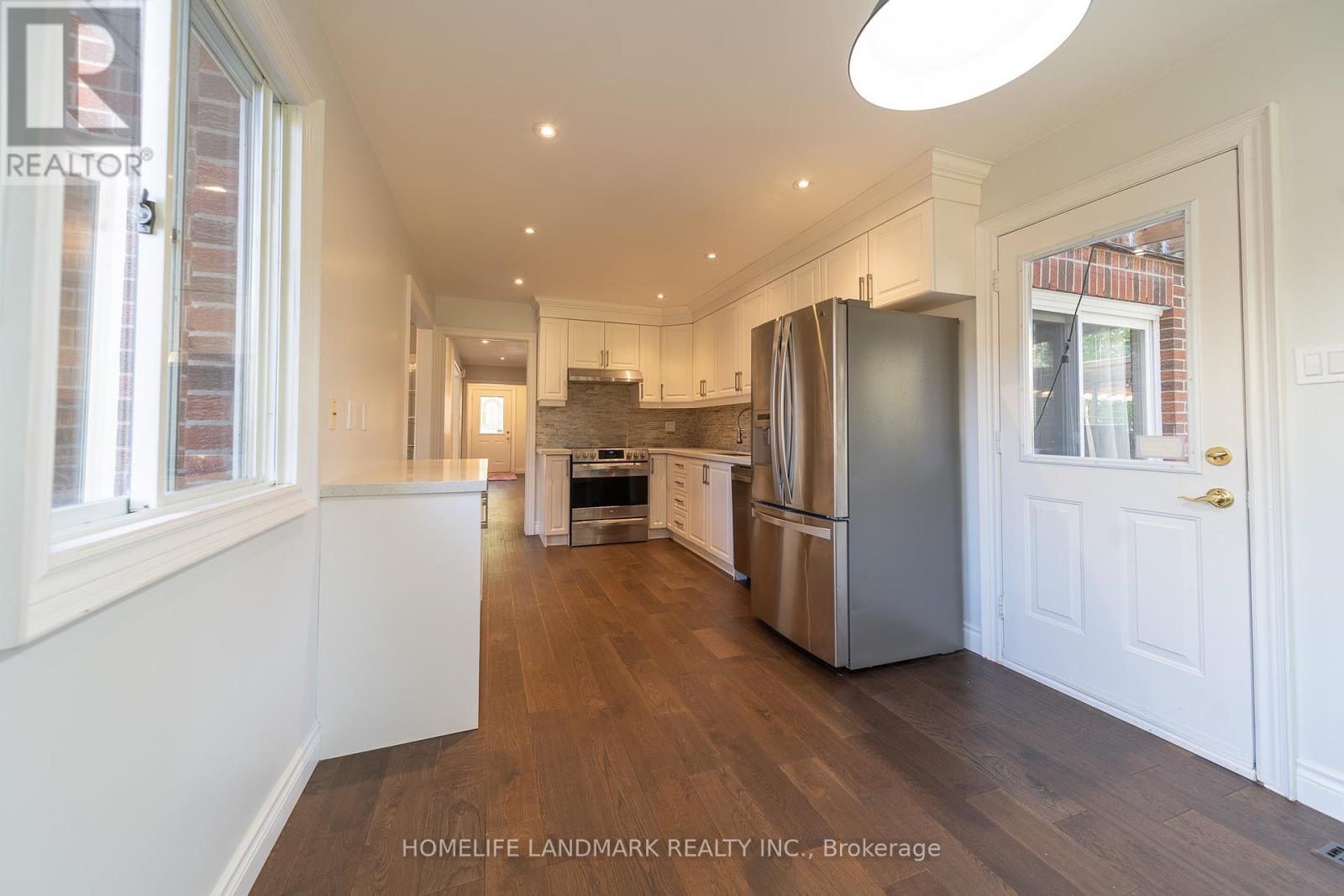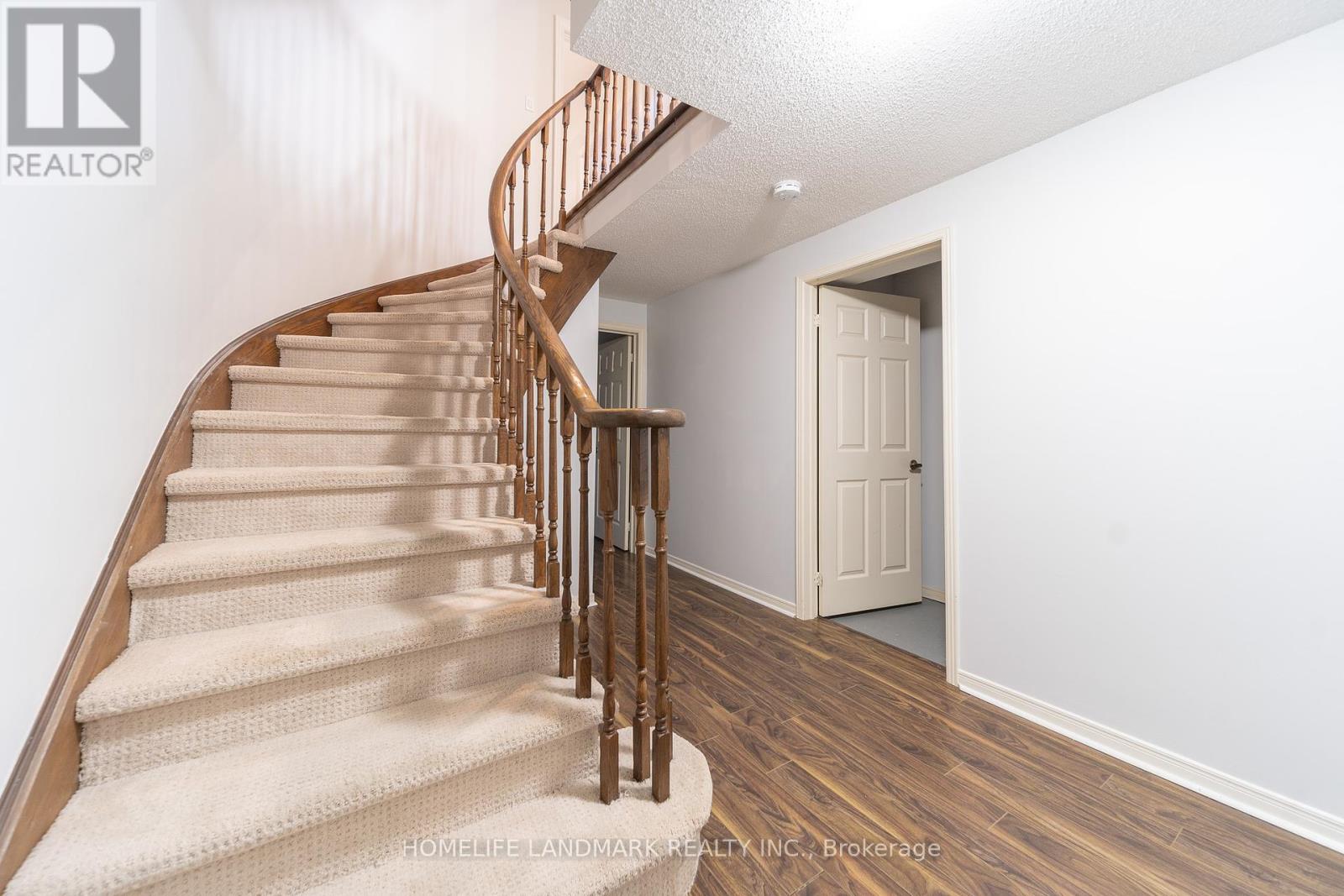- Home
- Services
- Homes For Sale Property Listings
- Neighbourhood
- Reviews
- Downloads
- Blog
- Contact
- Trusted Partners
92 Huntington Park Drive Markham, Ontario L3T 7C9
4 Bedroom
4 Bathroom
Fireplace
Central Air Conditioning
Forced Air
$1,890,000
Exceptional Large Lot. Deep Back Yard Provides A Feeling Of Relaxation And Privacy In A Quiet Neiborhood. Must See To Feel It. Nicely Maintained House With 4 Bedrooms In The Second Floor And Finished Basement. Walking To Parks And Trails. Minutes To 407&404. Close to All Level Of Schools. **** EXTRAS **** S/S Fridge, Dishwasher, Stove, Hood. LG Washer&Dryer, All Elfs. (id:58671)
Property Details
| MLS® Number | N9417259 |
| Property Type | Single Family |
| Community Name | Thornlea |
| ParkingSpaceTotal | 4 |
Building
| BathroomTotal | 4 |
| BedroomsAboveGround | 4 |
| BedroomsTotal | 4 |
| BasementDevelopment | Finished |
| BasementType | N/a (finished) |
| ConstructionStyleAttachment | Detached |
| CoolingType | Central Air Conditioning |
| ExteriorFinish | Brick |
| FireplacePresent | Yes |
| FlooringType | Hardwood, Ceramic, Laminate |
| FoundationType | Unknown |
| HalfBathTotal | 1 |
| HeatingFuel | Natural Gas |
| HeatingType | Forced Air |
| StoriesTotal | 2 |
| Type | House |
| UtilityWater | Municipal Water |
Parking
| Attached Garage |
Land
| Acreage | No |
| Sewer | Sanitary Sewer |
| SizeDepth | 140 Ft ,1 In |
| SizeFrontage | 43 Ft |
| SizeIrregular | 43.02 X 140.16 Ft ; Irre: 54.39*161.91 Rear South |
| SizeTotalText | 43.02 X 140.16 Ft ; Irre: 54.39*161.91 Rear South |
Rooms
| Level | Type | Length | Width | Dimensions |
|---|---|---|---|---|
| Second Level | Primary Bedroom | 4.73 m | 4.72 m | 4.73 m x 4.72 m |
| Second Level | Bedroom 2 | 3.09 m | 3.93 m | 3.09 m x 3.93 m |
| Second Level | Bedroom 3 | 3.09 m | 3.36 m | 3.09 m x 3.36 m |
| Second Level | Bedroom 4 | 3.07 m | 3.67 m | 3.07 m x 3.67 m |
| Basement | Recreational, Games Room | 3.06 m | 5.49 m | 3.06 m x 5.49 m |
| Main Level | Living Room | 3.2 m | 6 m | 3.2 m x 6 m |
| Main Level | Dining Room | 3.2 m | 4.5 m | 3.2 m x 4.5 m |
| Main Level | Kitchen | 2.8 m | 5.5 m | 2.8 m x 5.5 m |
| Main Level | Family Room | 3 m | 5.1 m | 3 m x 5.1 m |
https://www.realtor.ca/real-estate/27557637/92-huntington-park-drive-markham-thornlea-thornlea
Interested?
Contact us for more information


































