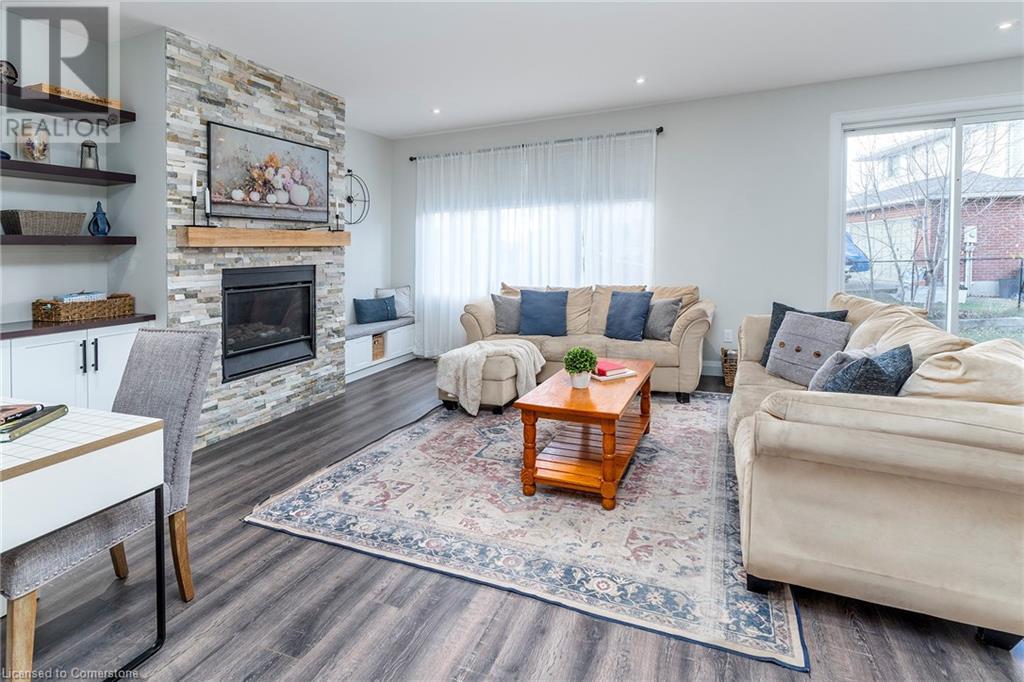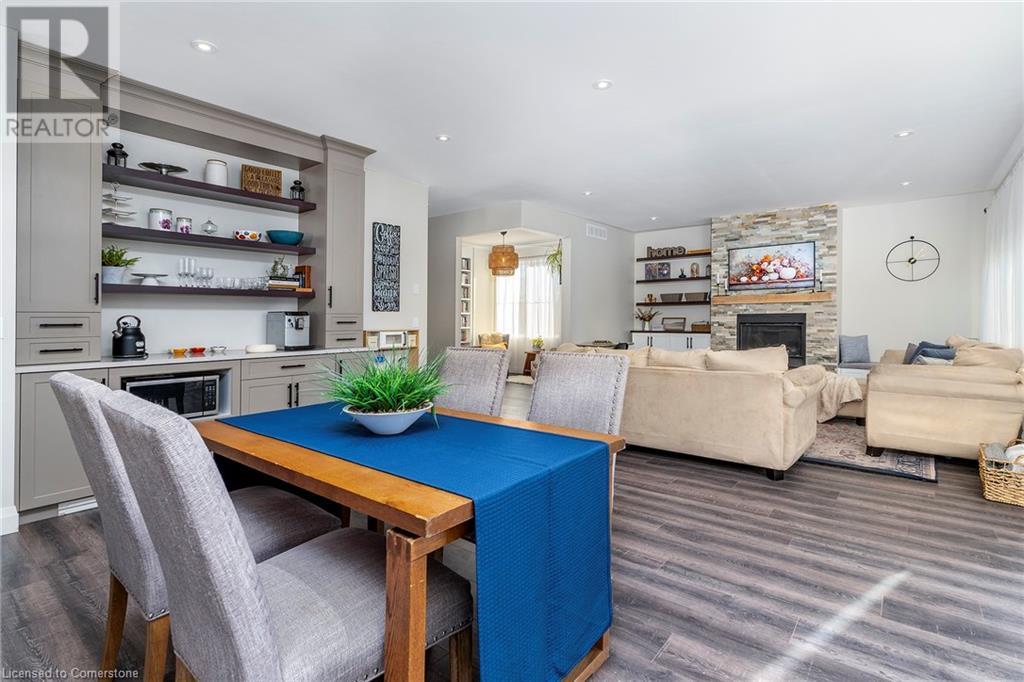- Home
- Services
- Homes For Sale Property Listings
- Neighbourhood
- Reviews
- Downloads
- Blog
- Contact
- Trusted Partners
92 Ivy Crescent Thorold, Ontario L2V 0J9
4 Bedroom
4 Bathroom
2103 sqft
2 Level
Central Air Conditioning
Forced Air
$999,900
Check out this modern custom built 2 stry home that checks ALL the boxes! Enjoy your morning coffee or evening wine on the front covered porch with great wood details. Inside you will be wowed by the amazing open concept main floor allowing for plenty of natural light and making it perfect for entertaining family and friends. The LR is the perfect space to watch movies or play games in front of the gas F/P. The kitchen is a showstopper with the large island w/corian counters and plenty of seating, S/S appliances, ample cabinets for all your storage needs and a bonus buffet serving area that lends to the Kitch and the DR. The main flr is complete with a den/library and 2 pce bath. Upstairs you will be amazed by the size of the 3 bedrooms. Master w/beautifully upgraded 3 pce ensuite. There is also a 4 pce main bath and the convenience of upper laundry. Downstairs offers even more space with a large Rec Rm., 4 th bed and an additional bath. The large backyard awaits your backyard oasis with a large sized deck for family BBQs. Do NOT miss this BEAUTY! (id:58671)
Property Details
| MLS® Number | 40683245 |
| Property Type | Single Family |
| AmenitiesNearBy | Park |
| CommunityFeatures | Quiet Area |
| EquipmentType | None |
| ParkingSpaceTotal | 6 |
| RentalEquipmentType | None |
Building
| BathroomTotal | 4 |
| BedroomsAboveGround | 3 |
| BedroomsBelowGround | 1 |
| BedroomsTotal | 4 |
| Appliances | Dishwasher, Microwave, Refrigerator, Stove |
| ArchitecturalStyle | 2 Level |
| BasementDevelopment | Finished |
| BasementType | Full (finished) |
| ConstructionStyleAttachment | Detached |
| CoolingType | Central Air Conditioning |
| ExteriorFinish | Brick |
| FoundationType | Block |
| HalfBathTotal | 2 |
| HeatingFuel | Natural Gas |
| HeatingType | Forced Air |
| StoriesTotal | 2 |
| SizeInterior | 2103 Sqft |
| Type | House |
| UtilityWater | Municipal Water |
Parking
| Attached Garage |
Land
| AccessType | Road Access, Highway Access |
| Acreage | No |
| LandAmenities | Park |
| Sewer | Municipal Sewage System |
| SizeDepth | 103 Ft |
| SizeFrontage | 37 Ft |
| SizeTotalText | Under 1/2 Acre |
| ZoningDescription | R1 |
Rooms
| Level | Type | Length | Width | Dimensions |
|---|---|---|---|---|
| Second Level | Laundry Room | 5'4'' x 7'3'' | ||
| Second Level | 4pc Bathroom | 8'5'' x 5'4'' | ||
| Second Level | Bedroom | 11'4'' x 10'1'' | ||
| Second Level | Bedroom | 12'2'' x 10'2'' | ||
| Second Level | 4pc Bathroom | 11'2'' x 11'1'' | ||
| Second Level | Primary Bedroom | 17'8'' x 14'1'' | ||
| Basement | Bedroom | 15'8'' x 10'6'' | ||
| Basement | 2pc Bathroom | 10'5'' x 11'8'' | ||
| Basement | Recreation Room | 16'9'' x 27'1'' | ||
| Main Level | 2pc Bathroom | 5'1'' x 5'2'' | ||
| Main Level | Den | 9'3'' x 9'11'' | ||
| Main Level | Kitchen | 15'9'' x 11'9'' | ||
| Main Level | Dining Room | 17'5'' x 11'6'' | ||
| Main Level | Living Room | 15'9'' x 10'11'' |
https://www.realtor.ca/real-estate/27706682/92-ivy-crescent-thorold
Interested?
Contact us for more information

























