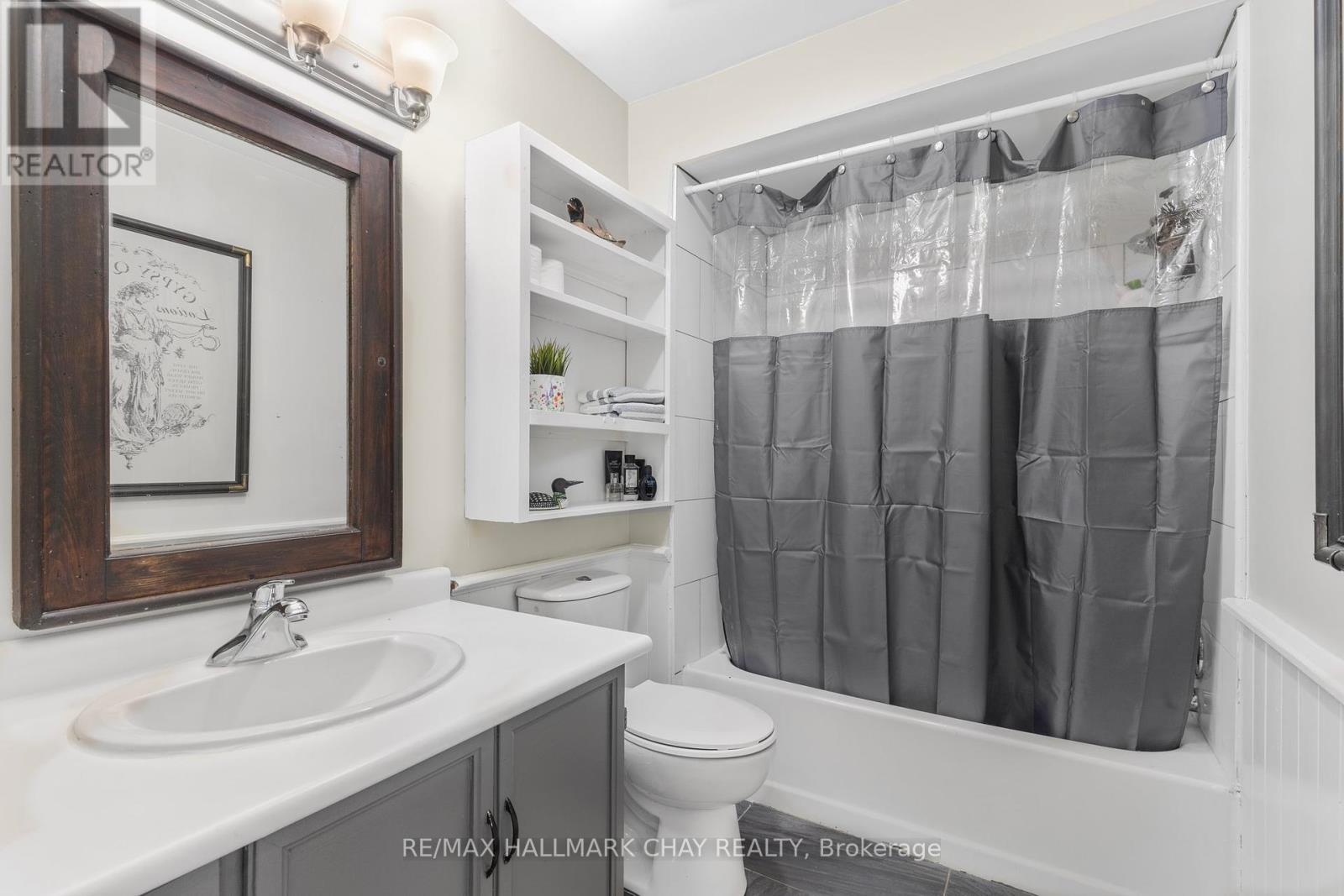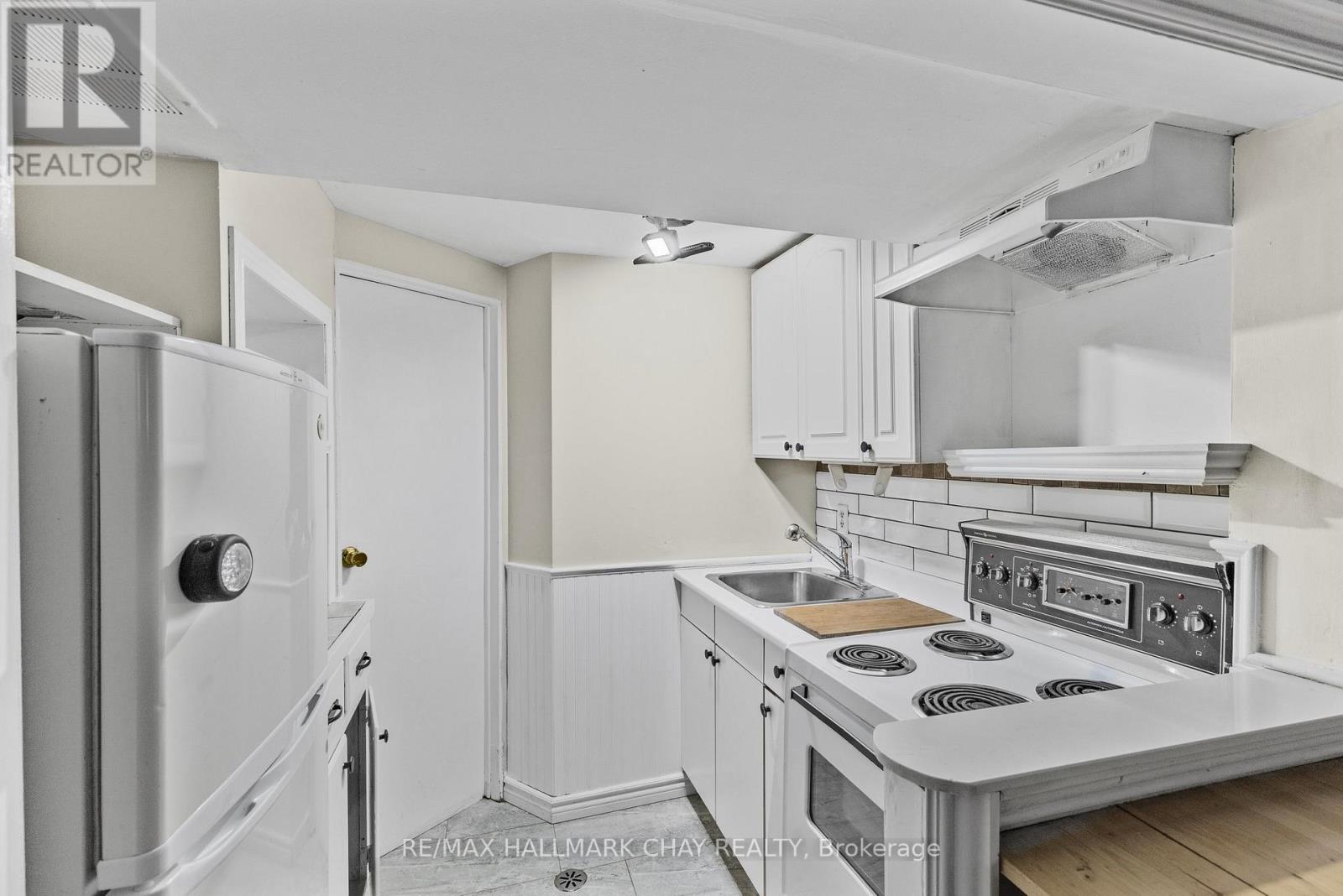- Home
- Services
- Homes For Sale Property Listings
- Neighbourhood
- Reviews
- Downloads
- Blog
- Contact
- Trusted Partners
92 Walkem Drive New Tecumseth, Ontario L0G 1W0
4 Bedroom
2 Bathroom
Central Air Conditioning
Forced Air
$649,900
This versatile property offers a unique opportunity for homeowners and investors alike. Enjoy the benefits of living upstairs while generating rental income from the fully-equipped downstairs unit with completely separate entrance, ideal for those looking to offset mortgage payments. A huge mudroom leads to the lower level with 1 bedroom, kitchen, living room and an ensuite bathroom with new oversized shower stall. Lower level also has its own laundry. Main level has new laminate flooring, pot lighting and main floor laundry. Primary bedroom with hardwood flooring and walkout to deck and fenced backyard. Ample parking available both in the newly paved driveway and along the street. This home is perfect for households with multiple vehicles or for those who love to entertain. You'll never have to worry about finding a parking spot. Large storage/garden shed, Carpet free home. Furnace approx 1 yr old. (id:58671)
Open House
This property has open houses!
January
26
Sunday
Starts at:
1:00 pm
Ends at:4:00 pm
Property Details
| MLS® Number | N11918798 |
| Property Type | Single Family |
| Community Name | Tottenham |
| Features | In-law Suite |
| ParkingSpaceTotal | 4 |
Building
| BathroomTotal | 2 |
| BedroomsAboveGround | 3 |
| BedroomsBelowGround | 1 |
| BedroomsTotal | 4 |
| Appliances | Dryer, Refrigerator, Two Stoves, Two Washers |
| BasementDevelopment | Finished |
| BasementFeatures | Apartment In Basement |
| BasementType | N/a (finished) |
| ConstructionStyleAttachment | Semi-detached |
| ConstructionStyleSplitLevel | Backsplit |
| CoolingType | Central Air Conditioning |
| ExteriorFinish | Aluminum Siding, Brick |
| FlooringType | Laminate, Hardwood |
| FoundationType | Poured Concrete |
| HeatingFuel | Natural Gas |
| HeatingType | Forced Air |
| Type | House |
| UtilityWater | Municipal Water |
Land
| Acreage | No |
| Sewer | Sanitary Sewer |
| SizeDepth | 102 Ft ,8 In |
| SizeFrontage | 30 Ft ,2 In |
| SizeIrregular | 30.18 X 102.72 Ft |
| SizeTotalText | 30.18 X 102.72 Ft |
Rooms
| Level | Type | Length | Width | Dimensions |
|---|---|---|---|---|
| Lower Level | Kitchen | 1.82 m | 1.71 m | 1.82 m x 1.71 m |
| Lower Level | Living Room | 5.95 m | 4 m | 5.95 m x 4 m |
| Lower Level | Bedroom 4 | 3.21 m | 2.57 m | 3.21 m x 2.57 m |
| Main Level | Kitchen | 4.7 m | 2.42 m | 4.7 m x 2.42 m |
| Main Level | Dining Room | 3.1 m | 2.63 m | 3.1 m x 2.63 m |
| Main Level | Living Room | 4.36 m | 3.74 m | 4.36 m x 3.74 m |
| Upper Level | Primary Bedroom | 4.13 m | 3.18 m | 4.13 m x 3.18 m |
| Upper Level | Bedroom 2 | 4.27 m | 2.63 m | 4.27 m x 2.63 m |
| Upper Level | Bedroom 3 | 3.04 m | 2.79 m | 3.04 m x 2.79 m |
https://www.realtor.ca/real-estate/27791802/92-walkem-drive-new-tecumseth-tottenham-tottenham
Interested?
Contact us for more information































