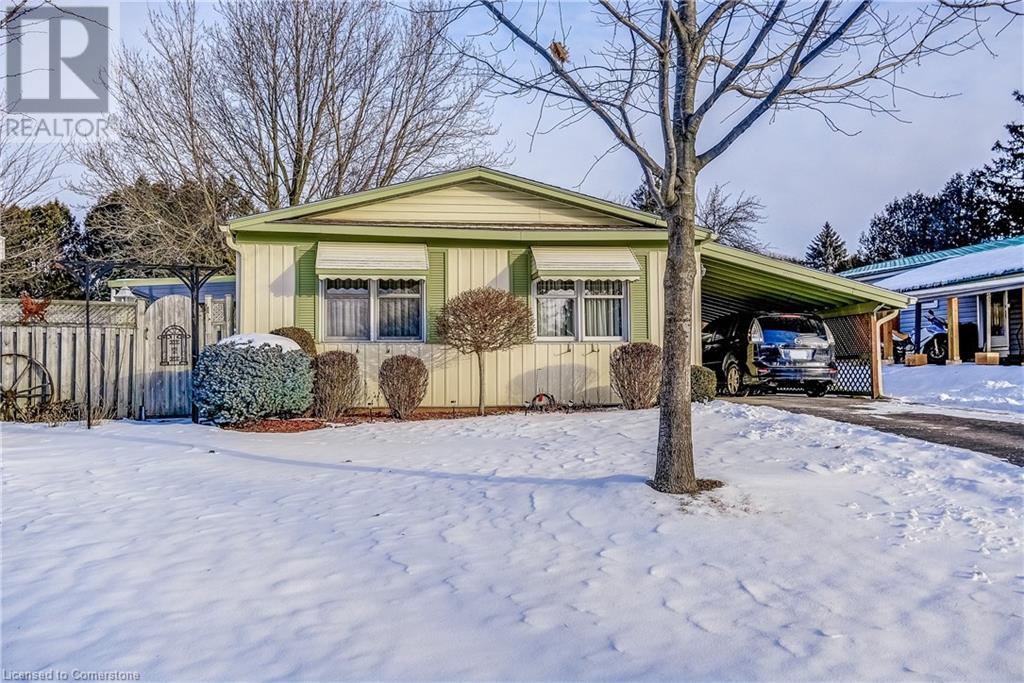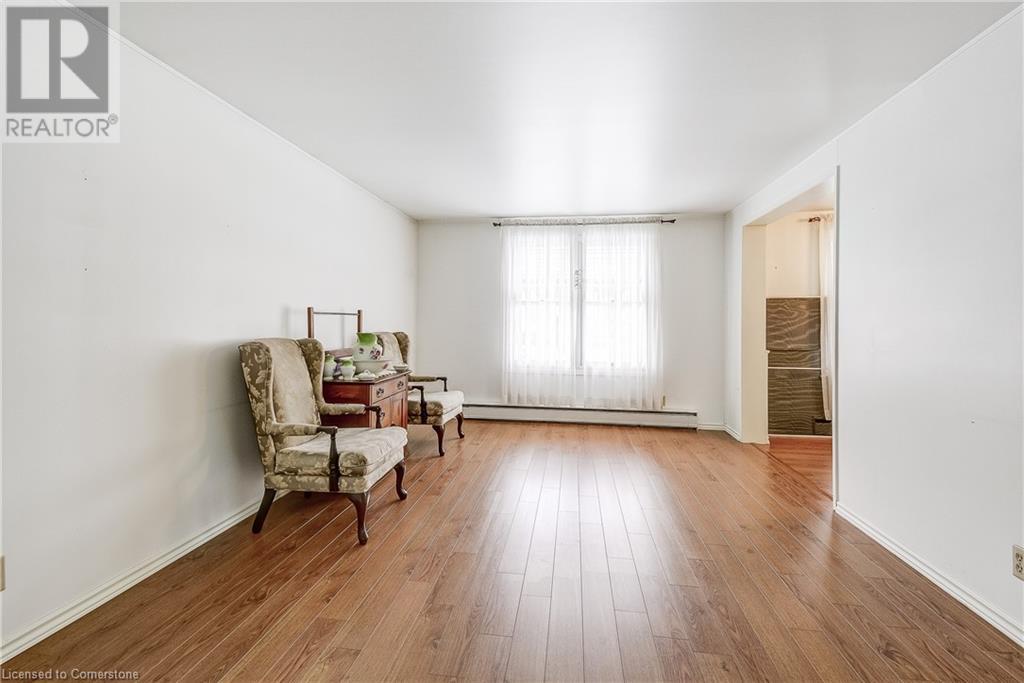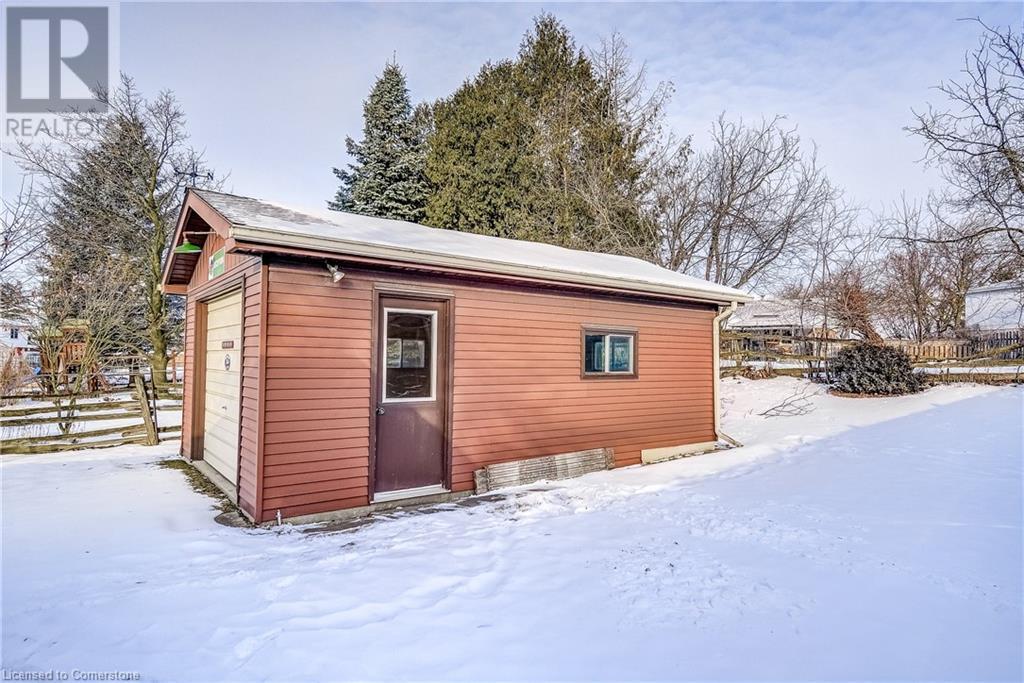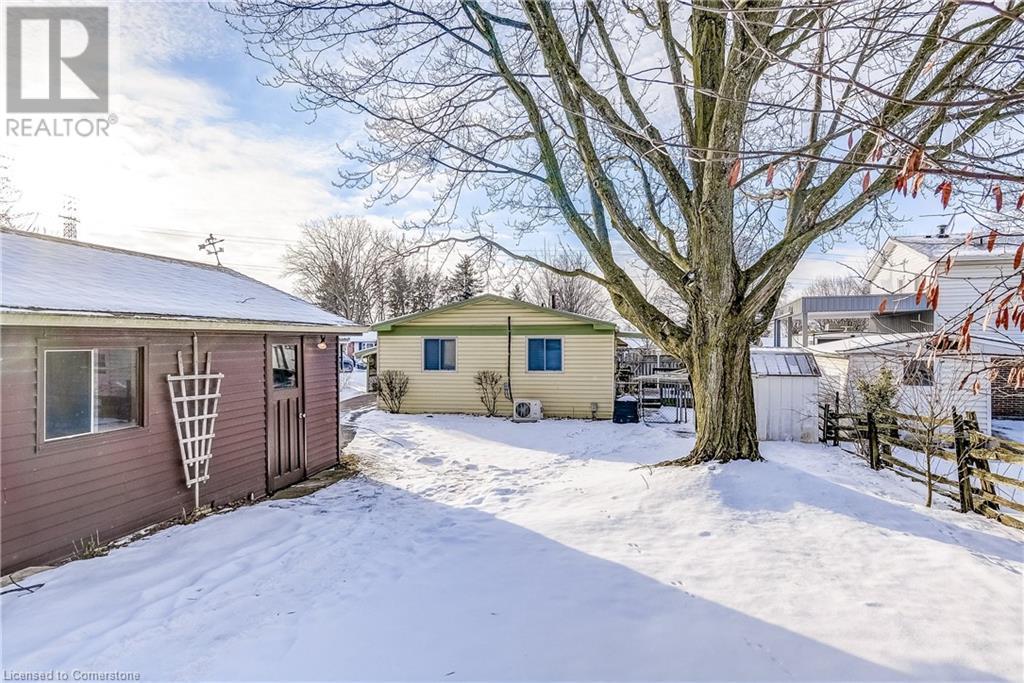- Home
- Services
- Homes For Sale Property Listings
- Neighbourhood
- Reviews
- Downloads
- Blog
- Contact
- Trusted Partners
921 Sunset Boulevard Woodstock, Ontario N4S 4A5
3 Bedroom
2 Bathroom
1081 sqft
Bungalow
Ductless
Baseboard Heaters, Hot Water Radiator Heat
$549,900
Calling all hobbyists! This three bedroom home has been maintained by its long time owners and has the added feature of two detached garages with building permits- perfect for working on cars or other hobbies. The updated kitchen and recent flooring on the main level, together with the main floor laundry complete the picture. Hot water baseboard heat and a separate heat pump for cooling. Your family will love this spacious backyard and the covered side deck. 40 year shingles were installed on the home in 2010. The part finished basement offers room for expansion and is waiting for your finishing touches. (id:58671)
Property Details
| MLS® Number | 40692831 |
| Property Type | Single Family |
| AmenitiesNearBy | Park, Public Transit |
| EquipmentType | Water Heater |
| Features | Southern Exposure, Paved Driveway |
| ParkingSpaceTotal | 3 |
| RentalEquipmentType | Water Heater |
| Structure | Workshop, Shed |
Building
| BathroomTotal | 2 |
| BedroomsAboveGround | 3 |
| BedroomsTotal | 3 |
| Appliances | Dishwasher, Dryer, Refrigerator, Stove, Washer, Microwave Built-in |
| ArchitecturalStyle | Bungalow |
| BasementDevelopment | Partially Finished |
| BasementType | Full (partially Finished) |
| ConstructedDate | 1967 |
| ConstructionStyleAttachment | Detached |
| CoolingType | Ductless |
| ExteriorFinish | Aluminum Siding |
| FoundationType | Block |
| HalfBathTotal | 1 |
| HeatingType | Baseboard Heaters, Hot Water Radiator Heat |
| StoriesTotal | 1 |
| SizeInterior | 1081 Sqft |
| Type | House |
| UtilityWater | Municipal Water |
Parking
| Detached Garage | |
| Carport |
Land
| AccessType | Road Access, Highway Access |
| Acreage | No |
| LandAmenities | Park, Public Transit |
| Sewer | Municipal Sewage System |
| SizeDepth | 170 Ft |
| SizeFrontage | 59 Ft |
| SizeTotalText | Under 1/2 Acre |
| ZoningDescription | R1 |
Rooms
| Level | Type | Length | Width | Dimensions |
|---|---|---|---|---|
| Basement | Storage | Measurements not available | ||
| Basement | Recreation Room | 21'9'' x 19'4'' | ||
| Basement | 2pc Bathroom | 4'8'' x 5' | ||
| Main Level | 4pc Bathroom | 8'2'' x 5' | ||
| Main Level | Bedroom | 8'10'' x 9'11'' | ||
| Main Level | Bedroom | 11'3'' x 8'8'' | ||
| Main Level | Primary Bedroom | 11'2'' x 10'10'' | ||
| Main Level | Laundry Room | 8'2'' x 6'5'' | ||
| Main Level | Living Room | 19'0'' x 11'3'' | ||
| Main Level | Kitchen | 11'2'' x 9'9'' | ||
| Main Level | Dining Room | 11'2'' x 8'5'' |
https://www.realtor.ca/real-estate/27834934/921-sunset-boulevard-woodstock
Interested?
Contact us for more information












































