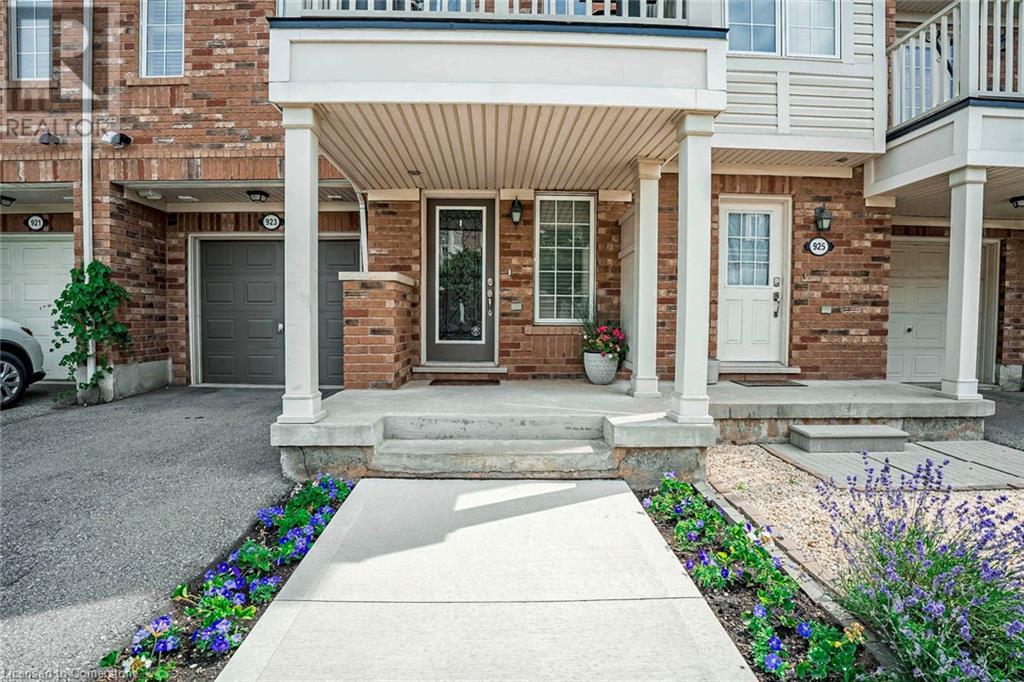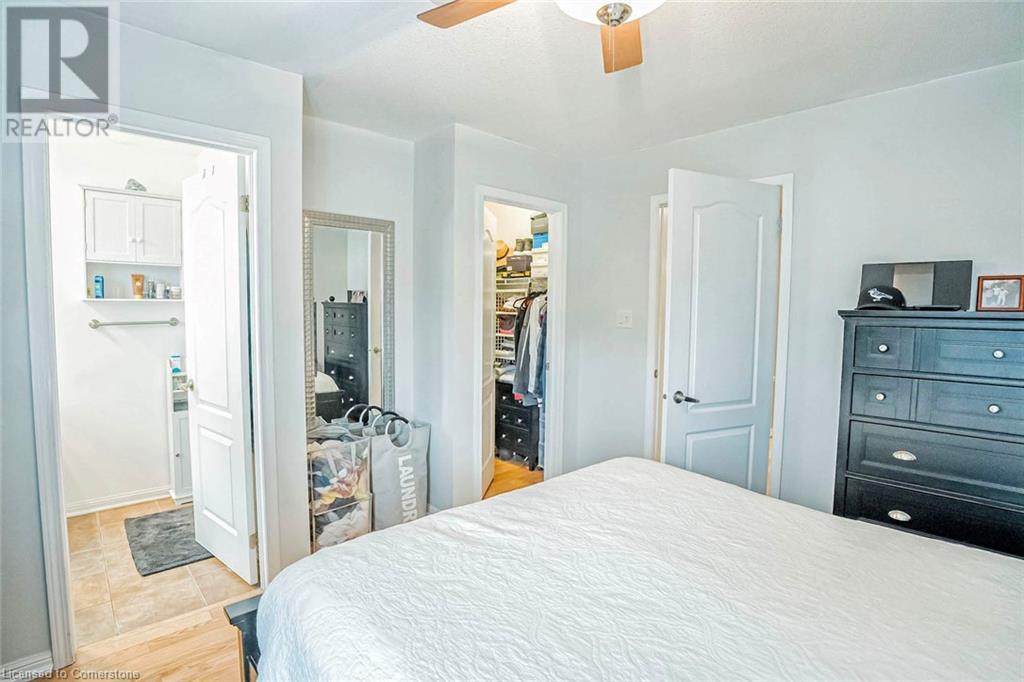- Home
- Services
- Homes For Sale Property Listings
- Neighbourhood
- Reviews
- Downloads
- Blog
- Contact
- Trusted Partners
923 Sprague Place Milton, Ontario L9T 0K8
2 Bedroom
3 Bathroom
1356 sqft
3 Level
Central Air Conditioning
Forced Air
$824,888
Welcome to 923 Sprague Place. Bright and spacious 2 bed 3 bath townhome located in the desirable, family friendly Coates neighbourhood in Milton. Fully updated home with an open concept & functional layout. Living & dining offering hardwood flooring, pot lights, california shutters & walk out to west facing balcony. Open concept kitchen with breakfast bar, granite countertops, stainless steel appliances. Oversized primary bedroom with walk-in closet & 3pc ensuite. Large second bedroom & 4pc bath complete this level. Main entry foyer offers bonus space as an office or sitting area with california shutters, mirrored closets & luxury vinyl flooring. Close proximity to great schools, shopping, dining, Milton Hospital, Coates neighbourhood park, public transit & major highway access. All Appliances (2022), AC (2019), Roof (2018), Deck (2021), Potlights (2021), Front Walkway (2022). (id:58671)
Property Details
| MLS® Number | 40668480 |
| Property Type | Single Family |
| AmenitiesNearBy | Hospital, Park, Place Of Worship, Public Transit, Schools |
| CommunityFeatures | Community Centre |
| EquipmentType | Water Heater |
| Features | Automatic Garage Door Opener |
| ParkingSpaceTotal | 2 |
| RentalEquipmentType | Water Heater |
Building
| BathroomTotal | 3 |
| BedroomsAboveGround | 2 |
| BedroomsTotal | 2 |
| Appliances | Central Vacuum, Dishwasher, Dryer, Refrigerator, Stove, Washer, Microwave Built-in |
| ArchitecturalStyle | 3 Level |
| BasementType | None |
| ConstructionStyleAttachment | Attached |
| CoolingType | Central Air Conditioning |
| ExteriorFinish | Brick, Vinyl Siding |
| HalfBathTotal | 1 |
| HeatingFuel | Natural Gas |
| HeatingType | Forced Air |
| StoriesTotal | 3 |
| SizeInterior | 1356 Sqft |
| Type | Row / Townhouse |
| UtilityWater | Municipal Water |
Parking
| Attached Garage |
Land
| Acreage | No |
| LandAmenities | Hospital, Park, Place Of Worship, Public Transit, Schools |
| Sewer | Municipal Sewage System |
| SizeDepth | 44 Ft |
| SizeFrontage | 21 Ft |
| SizeTotalText | Under 1/2 Acre |
| ZoningDescription | Res |
Rooms
| Level | Type | Length | Width | Dimensions |
|---|---|---|---|---|
| Second Level | Dining Room | 12'2'' x 10'1'' | ||
| Second Level | Living Room | 12'2'' x 9'10'' | ||
| Second Level | Kitchen | 12'10'' x 10'2'' | ||
| Third Level | Full Bathroom | Measurements not available | ||
| Third Level | 4pc Bathroom | Measurements not available | ||
| Third Level | Bedroom | 10'9'' x 10'4'' | ||
| Third Level | Primary Bedroom | 12'4'' x 10'6'' | ||
| Main Level | 2pc Bathroom | Measurements not available | ||
| Main Level | Foyer | 12'1'' x 9'3'' |
https://www.realtor.ca/real-estate/27575538/923-sprague-place-milton
Interested?
Contact us for more information


































