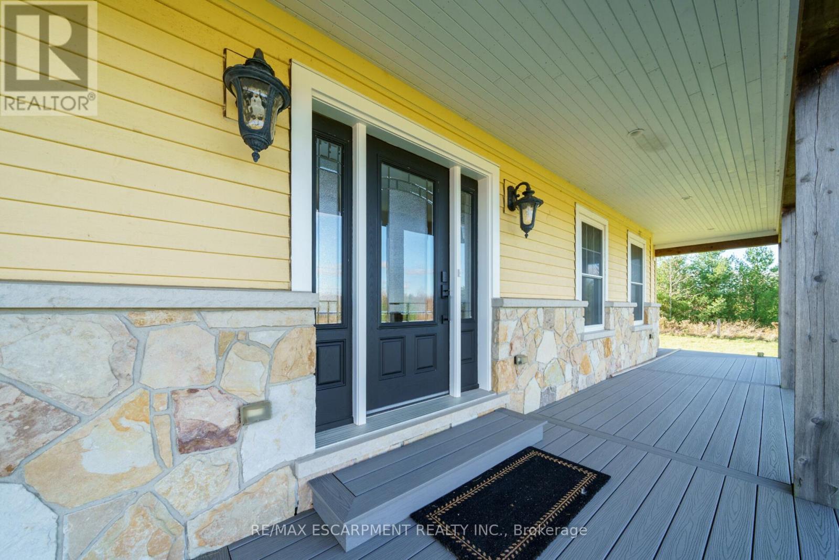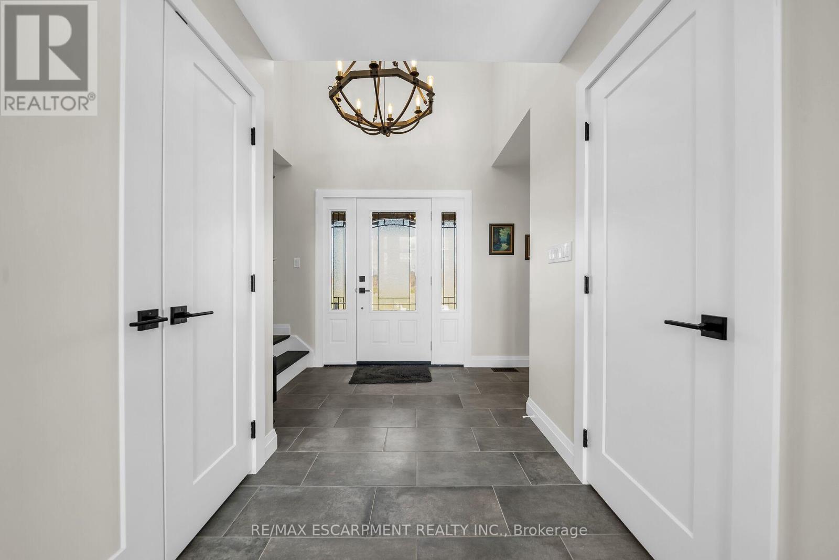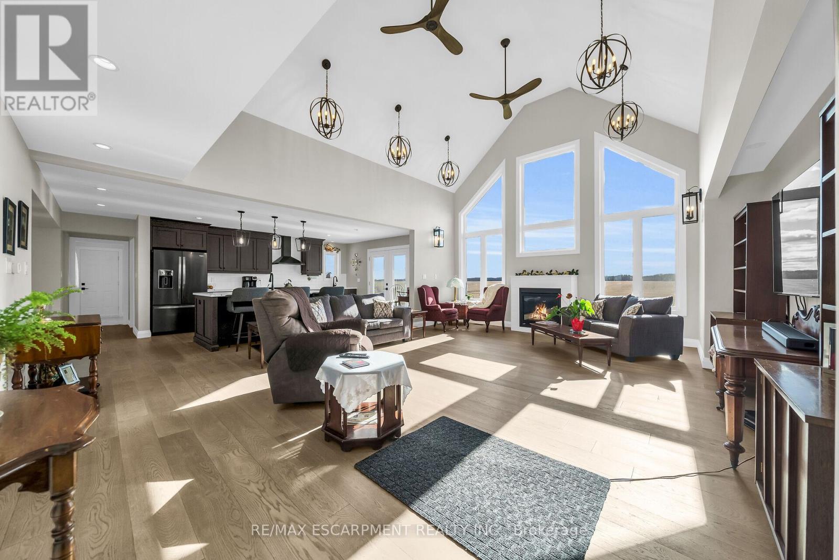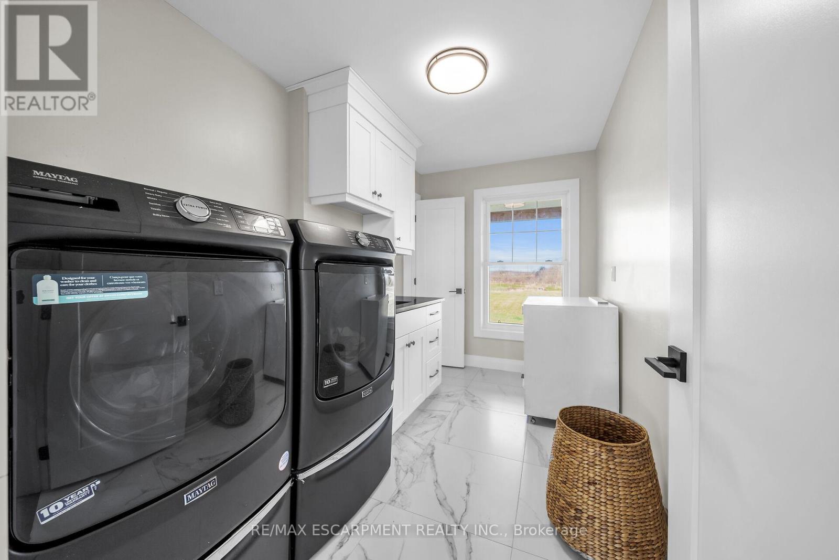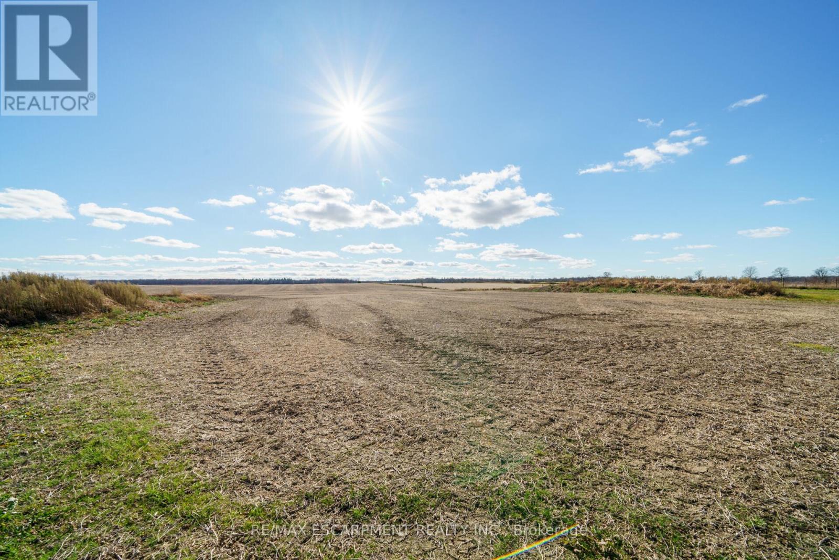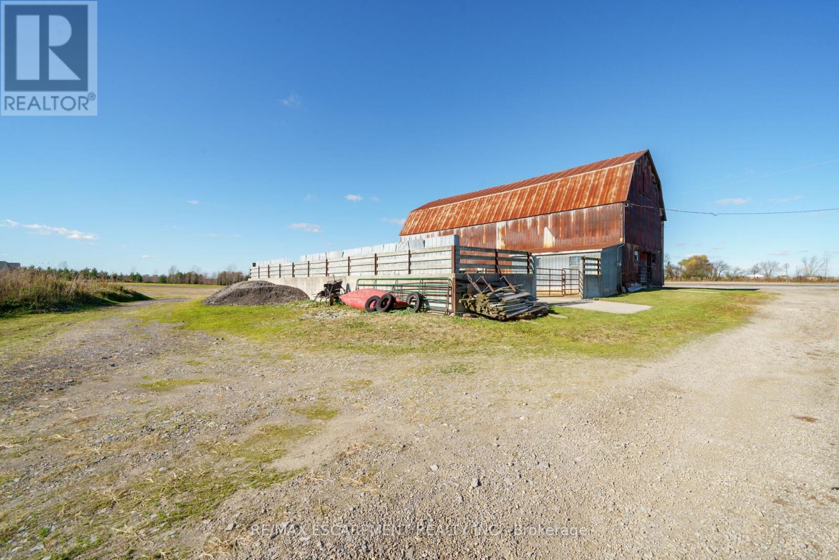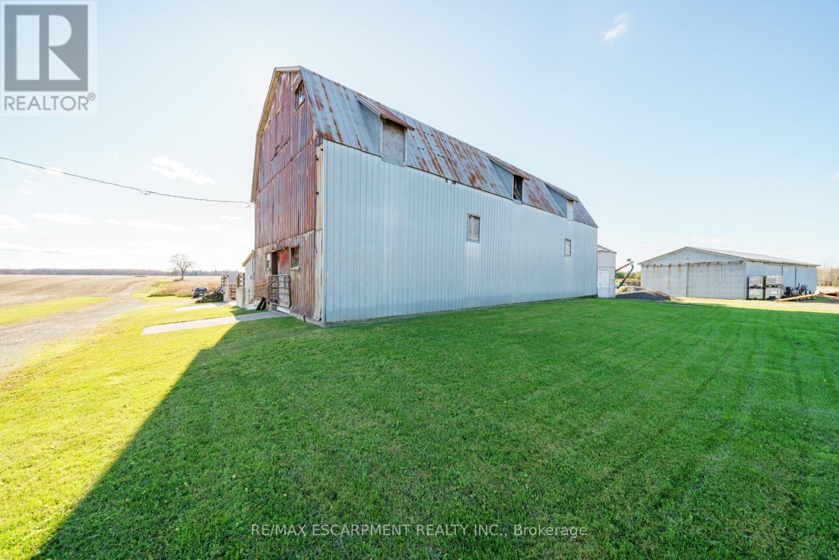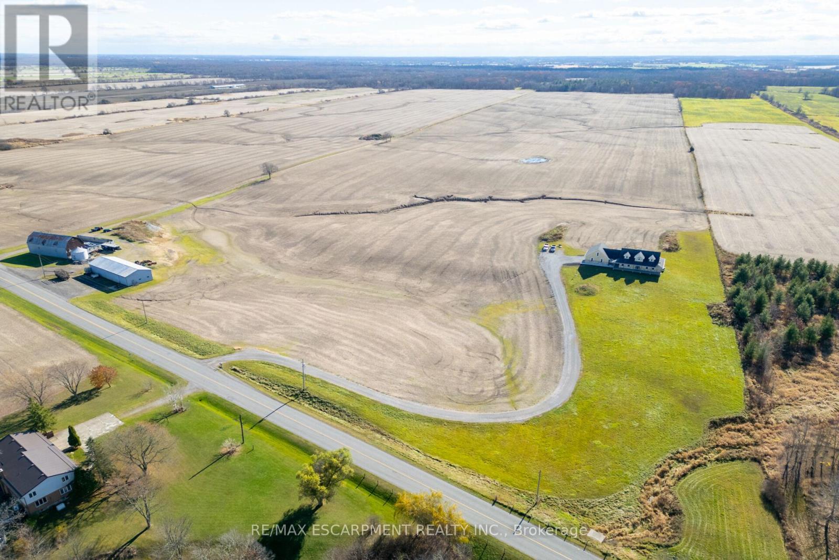- Home
- Services
- Homes For Sale Property Listings
- Neighbourhood
- Reviews
- Downloads
- Blog
- Contact
- Trusted Partners
9230 South Chippawa Road West Lincoln, Ontario N0A 1C0
3 Bedroom
3 Bathroom
Central Air Conditioning
Forced Air
$2,500,000
Invest Where You Live Beautiful 92ac multi-purpose farm property offers 2stry home & separate drive to hip roof barn & 2698sf implement building - fronting on S. Chippewa Rd in W. Lincoln - 25 mins/Hamilton & QEW. Initially constructed in 2016 & professionally finished in 2023 introduces 3188sf of living area, 1887sf basement & 887sf 2-car garage. Boasts Great room w/17ft cath. ceilings, chalet windows & n/g FP, new kitchen23 sporting quartz counters, island, appliances, WI pantry & patio door WO, primary bedroom ftrs 3 pc en-suite, WI closet w/laundry room entry & 2pc bath. Upper level incs bonus room (over garage), 4pc bath & 2 bedrooms. 80ac of workable land. 2023 updates - matte hardwood flooring, composite decks, windows/int/ext. doors, kitchen/bath cabinetry/plumbing fixtures, light fixtures & conc. walkways. ""Country Perfection"" (id:58671)
Property Details
| MLS® Number | X10420719 |
| Property Type | Single Family |
| Community Name | 056 - West Lincoln |
| Features | Sump Pump |
| ParkingSpaceTotal | 8 |
Building
| BathroomTotal | 3 |
| BedroomsAboveGround | 3 |
| BedroomsTotal | 3 |
| Appliances | Garage Door Opener Remote(s), Water Heater |
| BasementDevelopment | Unfinished |
| BasementType | Partial (unfinished) |
| ConstructionStyleAttachment | Detached |
| CoolingType | Central Air Conditioning |
| ExteriorFinish | Aluminum Siding |
| FoundationType | Poured Concrete |
| HalfBathTotal | 1 |
| HeatingFuel | Natural Gas |
| HeatingType | Forced Air |
| StoriesTotal | 2 |
| Type | House |
Parking
| Attached Garage |
Land
| Acreage | No |
| Sewer | Septic System |
| SizeFrontage | 92 M |
| SizeIrregular | 92 Acre |
| SizeTotalText | 92 Acre |
Rooms
| Level | Type | Length | Width | Dimensions |
|---|---|---|---|---|
| Second Level | Family Room | 4.78 m | 8.92 m | 4.78 m x 8.92 m |
| Second Level | Bedroom | 3.76 m | 6.63 m | 3.76 m x 6.63 m |
| Second Level | Bedroom | 3.76 m | 6.62 m | 3.76 m x 6.62 m |
| Second Level | Bathroom | 1.55 m | 3.71 m | 1.55 m x 3.71 m |
| Basement | Other | 6.1 m | 3.58 m | 6.1 m x 3.58 m |
| Main Level | Laundry Room | 1.98 m | 3.4 m | 1.98 m x 3.4 m |
| Main Level | Bathroom | 0.84 m | 2.21 m | 0.84 m x 2.21 m |
| Main Level | Kitchen | 5.31 m | 3.76 m | 5.31 m x 3.76 m |
| Main Level | Great Room | 7.34 m | 5.59 m | 7.34 m x 5.59 m |
| Main Level | Primary Bedroom | 4.6 m | 5.18 m | 4.6 m x 5.18 m |
| Main Level | Bathroom | 2.57 m | 3.45 m | 2.57 m x 3.45 m |
| Main Level | Dining Room | 4.11 m | 3.25 m | 4.11 m x 3.25 m |
Interested?
Contact us for more information




