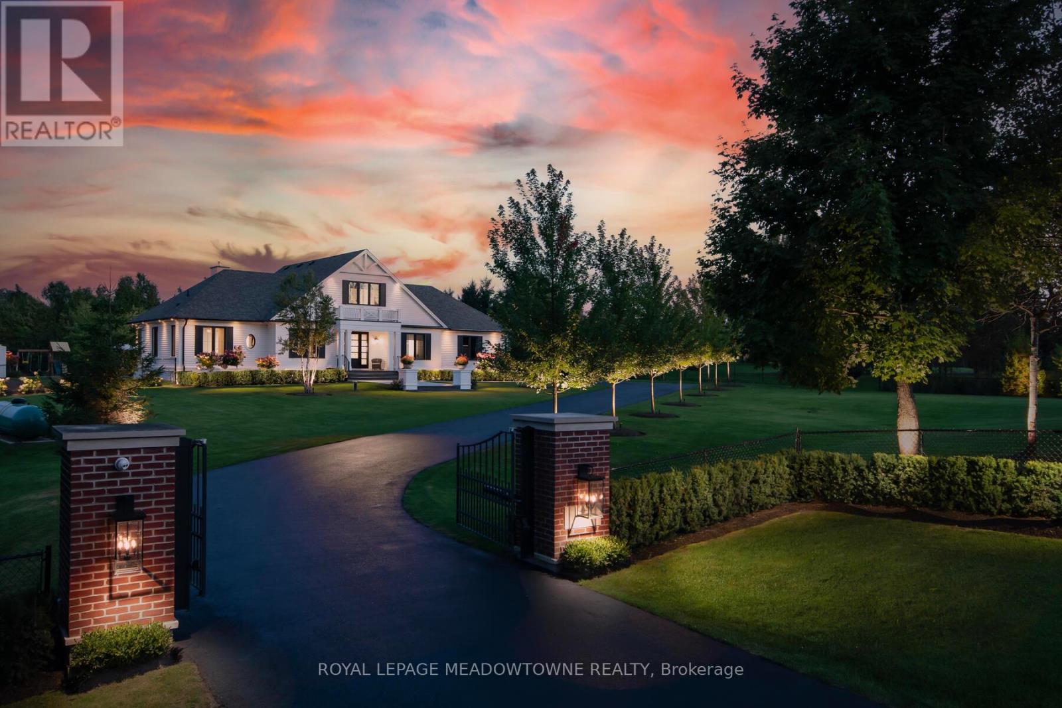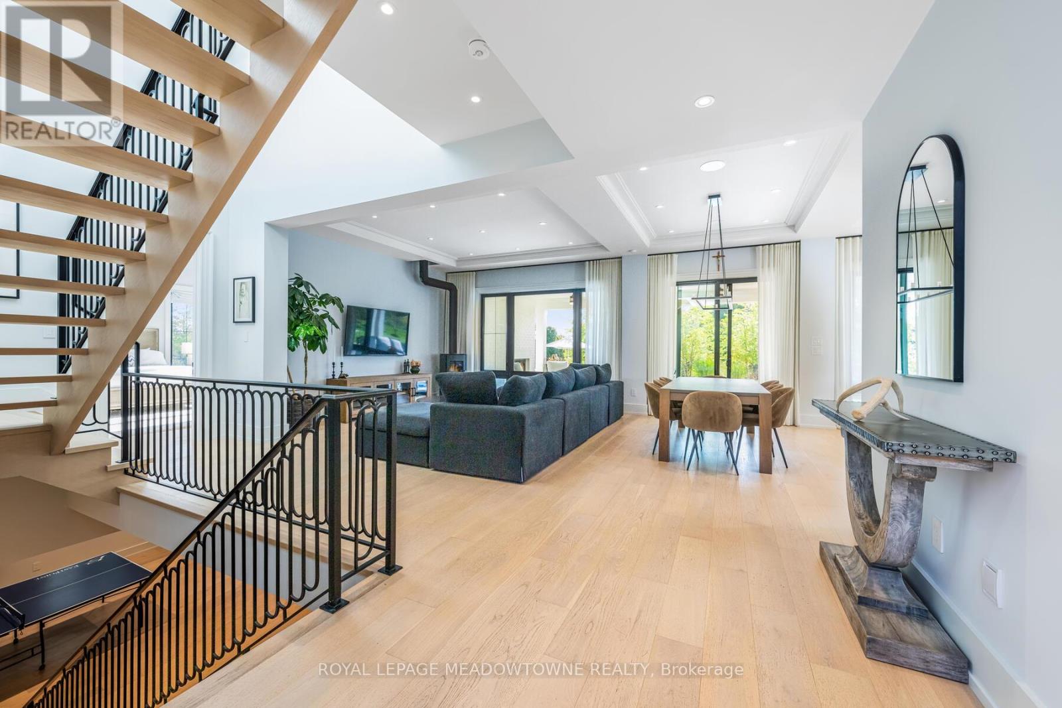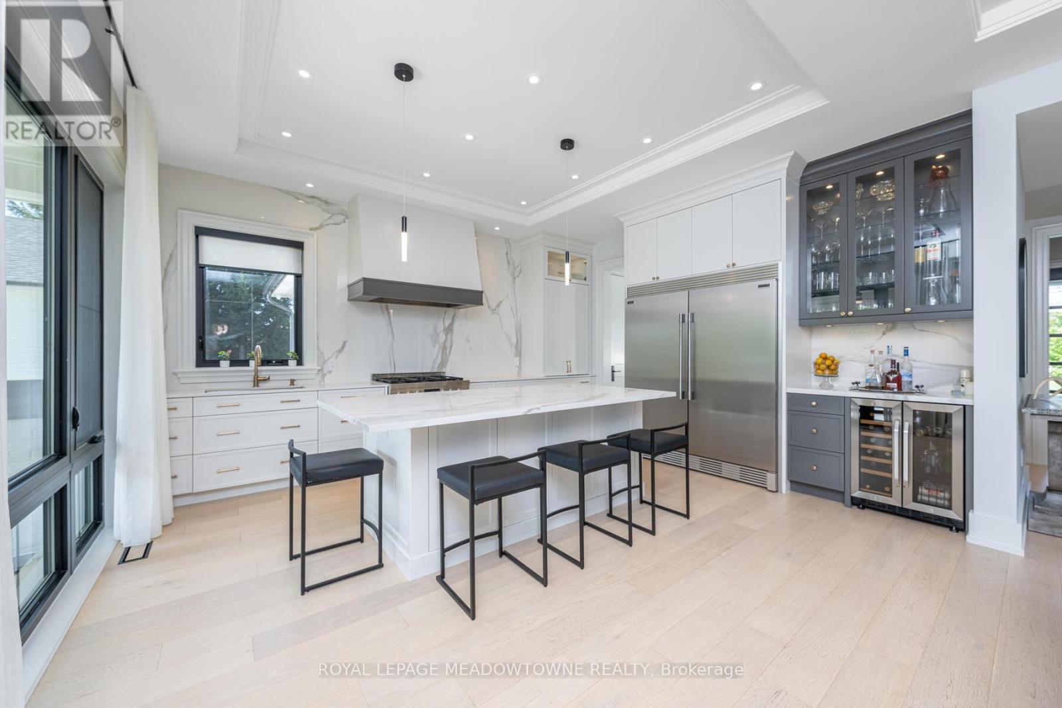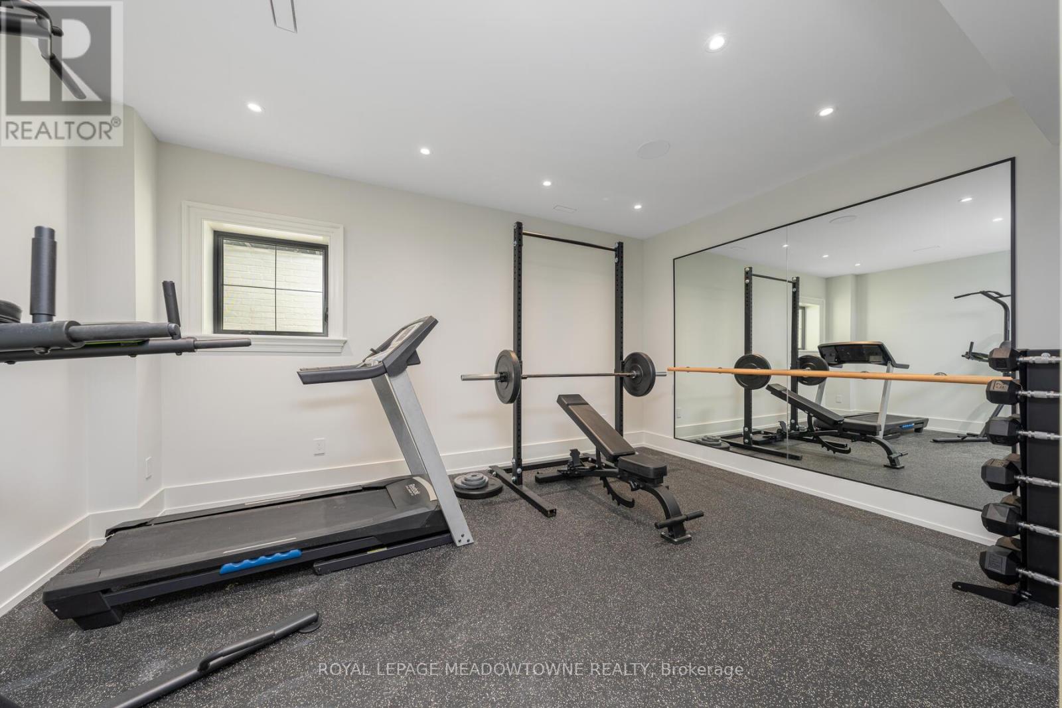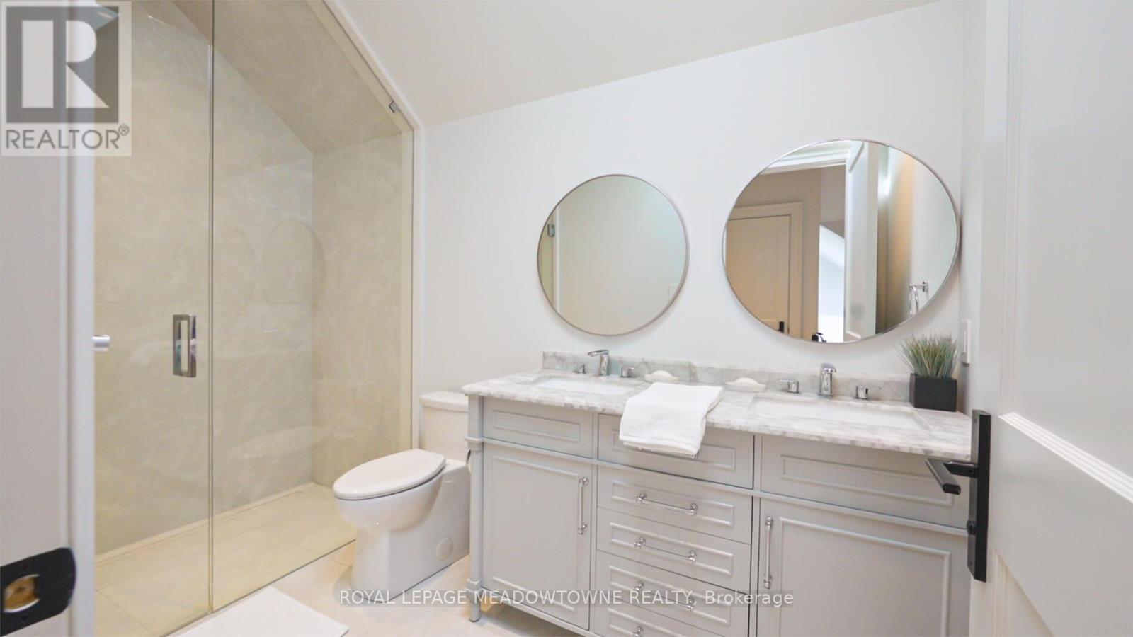- Home
- Services
- Homes For Sale Property Listings
- Neighbourhood
- Reviews
- Downloads
- Blog
- Contact
- Trusted Partners
9275 Wellington Rd 50 Erin, Ontario L7J 2L8
4 Bedroom
4 Bathroom
Fireplace
Inground Pool
Central Air Conditioning
Forced Air
$4,200,000
Spectacular Quality and Attention to Detail! From the moment you drive through the gates of this John Wilmott designed custom home, you will be impressed by the quality of the craftsmanship. Past the handmade modular brick and Cape Cod siding and up the crushed granite flagstone stairs, through the mahogany door to the open space with 10 foot ceilings and white oak flooring, customer poplar trim, crown mouldings. Spacious kitchen with marble counters opening out to the covered back porch with brick fireplace, speaker system, built-in BBQ, concrete pool and spa. Main floor principal bedroom with spa-like ensuite, including curb-less showers and large walk-in closet. Main floor office, powder room and laundry. Upstairs with 2 additional bedrooms and bathroom. Large lower level family room with above grade windows, 9 ft ceilings, and fireplace: additional bed/bath, large exercise room with rubber flooring and large storage rooms with built-in cupboards. **** EXTRAS **** Substantial landscaping for privacy and impact. Over sized 2 car garage with epoxy floors. Additional detached garage with heated floors, 3 piece bath/change room and custom wood-burning oven. See feature sheets for more detail. (id:58671)
Property Details
| MLS® Number | X9363759 |
| Property Type | Single Family |
| Community Name | Erin |
| EquipmentType | Propane Tank, Water Heater - Propane |
| ParkingSpaceTotal | 14 |
| PoolType | Inground Pool |
| RentalEquipmentType | Propane Tank, Water Heater - Propane |
| Structure | Shed, Workshop |
Building
| BathroomTotal | 4 |
| BedroomsAboveGround | 3 |
| BedroomsBelowGround | 1 |
| BedroomsTotal | 4 |
| Appliances | Central Vacuum, Dishwasher, Garage Door Opener, Microwave, Refrigerator, Stove, Washer, Window Coverings |
| BasementDevelopment | Finished |
| BasementType | Full (finished) |
| ConstructionStyleAttachment | Detached |
| CoolingType | Central Air Conditioning |
| ExteriorFinish | Brick, Wood |
| FireplacePresent | Yes |
| FlooringType | Hardwood, Porcelain Tile, Cushion/lino/vinyl |
| FoundationType | Poured Concrete |
| HalfBathTotal | 1 |
| HeatingFuel | Propane |
| HeatingType | Forced Air |
| StoriesTotal | 2 |
| Type | House |
Parking
| Garage |
Land
| Acreage | No |
| FenceType | Fenced Yard |
| Sewer | Septic System |
| SizeDepth | 248 Ft ,10 In |
| SizeFrontage | 171 Ft ,11 In |
| SizeIrregular | 171.97 X 248.87 Ft ; Lot Wider In Back & Longer On West Side |
| SizeTotalText | 171.97 X 248.87 Ft ; Lot Wider In Back & Longer On West Side|1/2 - 1.99 Acres |
| ZoningDescription | 248.54 |
Rooms
| Level | Type | Length | Width | Dimensions |
|---|---|---|---|---|
| Second Level | Bedroom 2 | 4.3 m | 3.36 m | 4.3 m x 3.36 m |
| Second Level | Bedroom 3 | 4.25 m | 5.14 m | 4.25 m x 5.14 m |
| Lower Level | Other | 6.77 m | 4.23 m | 6.77 m x 4.23 m |
| Lower Level | Other | 4.11 m | 4.22 m | 4.11 m x 4.22 m |
| Lower Level | Bedroom 4 | 4.84 m | 3.62 m | 4.84 m x 3.62 m |
| Lower Level | Family Room | 12.23 m | 5.17 m | 12.23 m x 5.17 m |
| Lower Level | Exercise Room | 3.51 m | 5.17 m | 3.51 m x 5.17 m |
| Main Level | Kitchen | 6.92 m | 5.14 m | 6.92 m x 5.14 m |
| Main Level | Living Room | 4.38 m | 5.87 m | 4.38 m x 5.87 m |
| Main Level | Primary Bedroom | 4.94 m | 4.33 m | 4.94 m x 4.33 m |
| Main Level | Office | 3.53 m | 3.36 m | 3.53 m x 3.36 m |
| Main Level | Laundry Room | 3.57 m | 5.78 m | 3.57 m x 5.78 m |
https://www.realtor.ca/real-estate/27455998/9275-wellington-rd-50-erin-erin
Interested?
Contact us for more information

