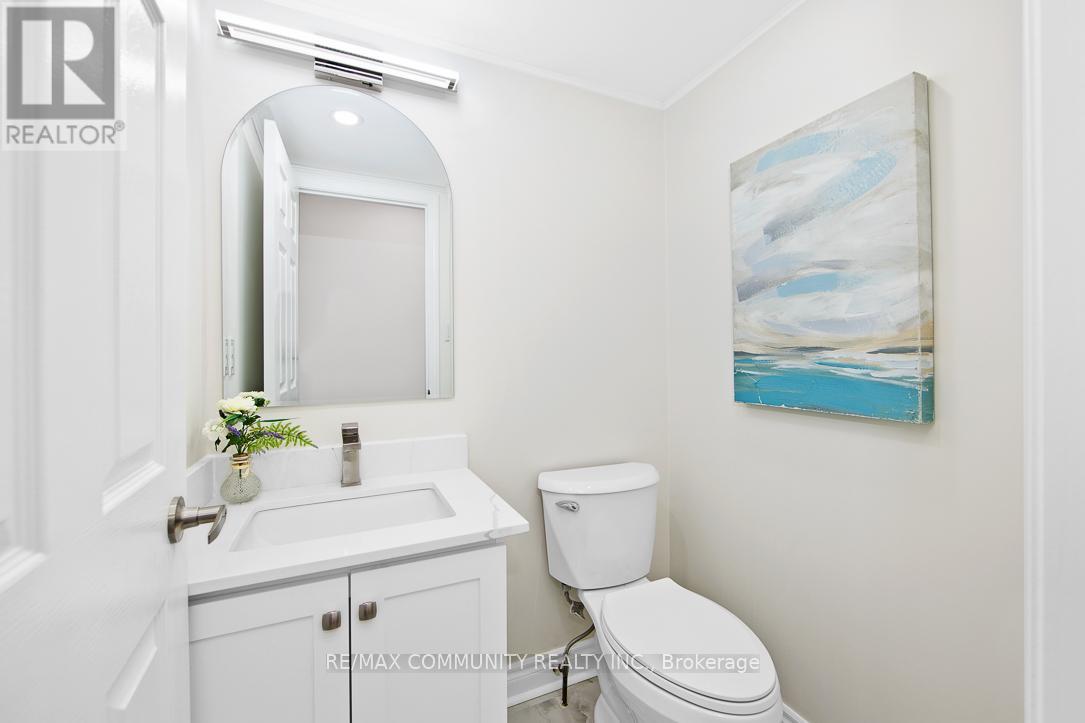- Home
- Services
- Homes For Sale Property Listings
- Neighbourhood
- Reviews
- Downloads
- Blog
- Contact
- Trusted Partners
93 Grackle Trail Toronto, Ontario M1X 2C5
4 Bedroom
6 Bathroom
Fireplace
Central Air Conditioning
Forced Air
$989,900
NEWLY RENOVATED 4 Bedroom 3 Bathroom PIE SHAPED Corner Lot Semi-Detached Property in the heart of Staines! All top notch finishes, Open, Bright and Spacious!! Brand New Large Format Tile, Brand New Kitchen with Quartz Countertops and Matching Backsplash. Brand New Stove and Dishwasher. All Stainless Steel Appliances. Ceramic Tile Bathroom w/ Standing Showers with FULL BODY SHOWER HEADS! Potlights, Brand New lighting fixtures, Under mount Sinks, the list of Luxuries goes on!! Plenty of Storage and Plenty of Living Space. Private Entrance, Private Laundry, 3 parking spots. HUGE DECK AND BACKYARD!! Amazing layout and functionality for any Family. Brookside Public School & Blessed Pier Giorgio Frassati Catholic School Just a Few Minutes Walk Away! DONT MISS OUT ON THE OPPORTUNITY TO MAKE THIS GEM YOUR HOME! GARDEN SHED. Great Location, Great size, and amazing Affordability for your Family. Dont have to spend any money on renovations, NEWLY RENOVATED AND MOVE IN READY! **** EXTRAS **** Brand New Stainless Steel Appliances Stove, Dishwasher, Range Hood Fan. Private Laundry. Central Vacuum. (id:58671)
Property Details
| MLS® Number | E11925706 |
| Property Type | Single Family |
| Community Name | Rouge E11 |
| AmenitiesNearBy | Hospital, Park, Place Of Worship, Public Transit |
| EquipmentType | Water Heater - Gas |
| Features | Carpet Free |
| ParkingSpaceTotal | 3 |
| RentalEquipmentType | Water Heater - Gas |
| Structure | Deck, Porch, Shed |
Building
| BathroomTotal | 6 |
| BedroomsAboveGround | 4 |
| BedroomsTotal | 4 |
| Appliances | Garage Door Opener Remote(s), Central Vacuum |
| BasementDevelopment | Unfinished |
| BasementType | N/a (unfinished) |
| ConstructionStyleAttachment | Semi-detached |
| CoolingType | Central Air Conditioning |
| ExteriorFinish | Brick |
| FireplacePresent | Yes |
| FlooringType | Hardwood, Laminate |
| FoundationType | Concrete |
| HalfBathTotal | 1 |
| HeatingFuel | Natural Gas |
| HeatingType | Forced Air |
| StoriesTotal | 2 |
| Type | House |
| UtilityWater | Municipal Water |
Parking
| Attached Garage |
Land
| Acreage | No |
| FenceType | Fenced Yard |
| LandAmenities | Hospital, Park, Place Of Worship, Public Transit |
| Sewer | Sanitary Sewer |
| SizeDepth | 104 Ft ,10 In |
| SizeFrontage | 21 Ft ,8 In |
| SizeIrregular | 21.71 X 104.89 Ft |
| SizeTotalText | 21.71 X 104.89 Ft |
Rooms
| Level | Type | Length | Width | Dimensions |
|---|---|---|---|---|
| Second Level | Primary Bedroom | 4.22 m | 3.25 m | 4.22 m x 3.25 m |
| Second Level | Bedroom 2 | 3.05 m | 3.05 m | 3.05 m x 3.05 m |
| Second Level | Bedroom 3 | 3.05 m | 3.05 m | 3.05 m x 3.05 m |
| Second Level | Bedroom 3 | 3.05 m | 3.05 m | 3.05 m x 3.05 m |
| Main Level | Living Room | 6.25 m | 3.2 m | 6.25 m x 3.2 m |
| Main Level | Dining Room | 6.25 m | 3.2 m | 6.25 m x 3.2 m |
| Main Level | Family Room | 4.27 m | 3.25 m | 4.27 m x 3.25 m |
| Main Level | Kitchen | 4.27 m | 3.25 m | 4.27 m x 3.25 m |
Utilities
| Cable | Available |
| Sewer | Available |
https://www.realtor.ca/real-estate/27807177/93-grackle-trail-toronto-rouge-rouge-e11
Interested?
Contact us for more information























