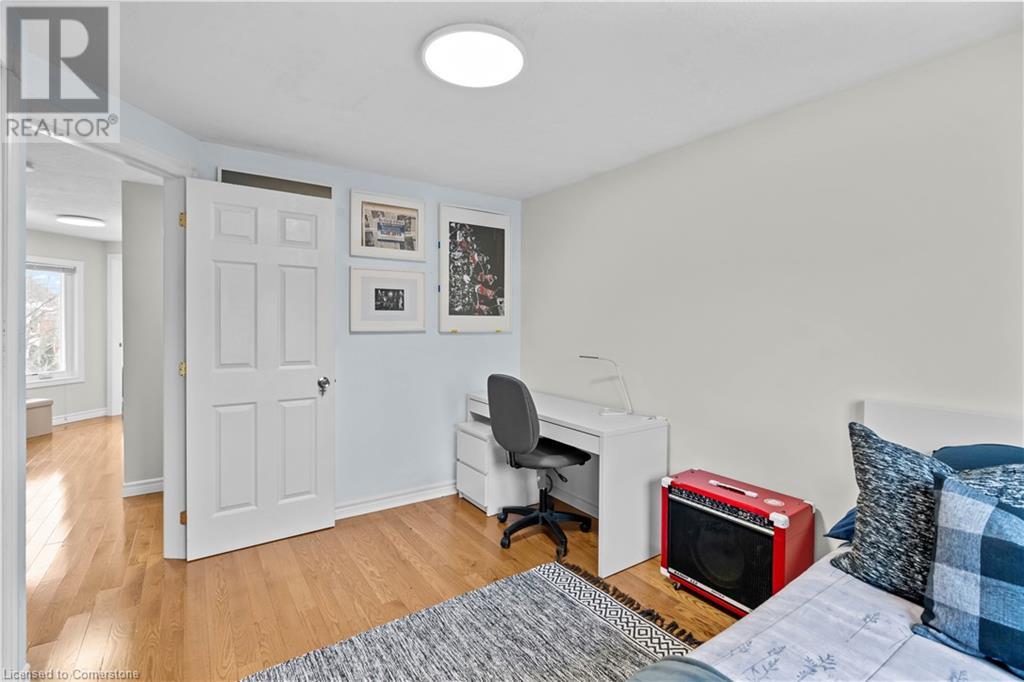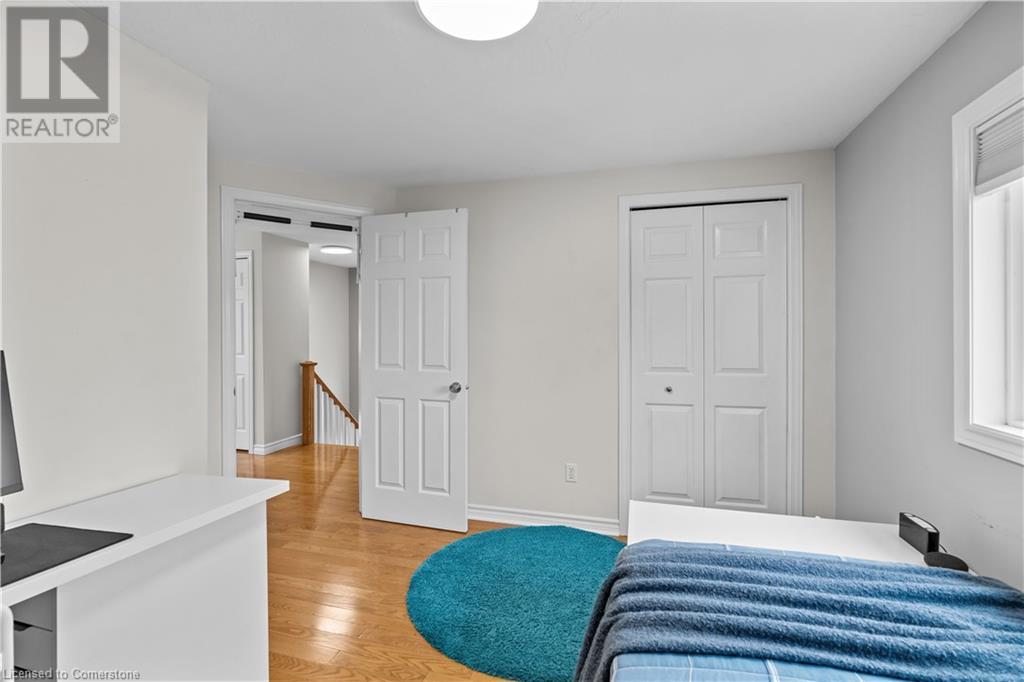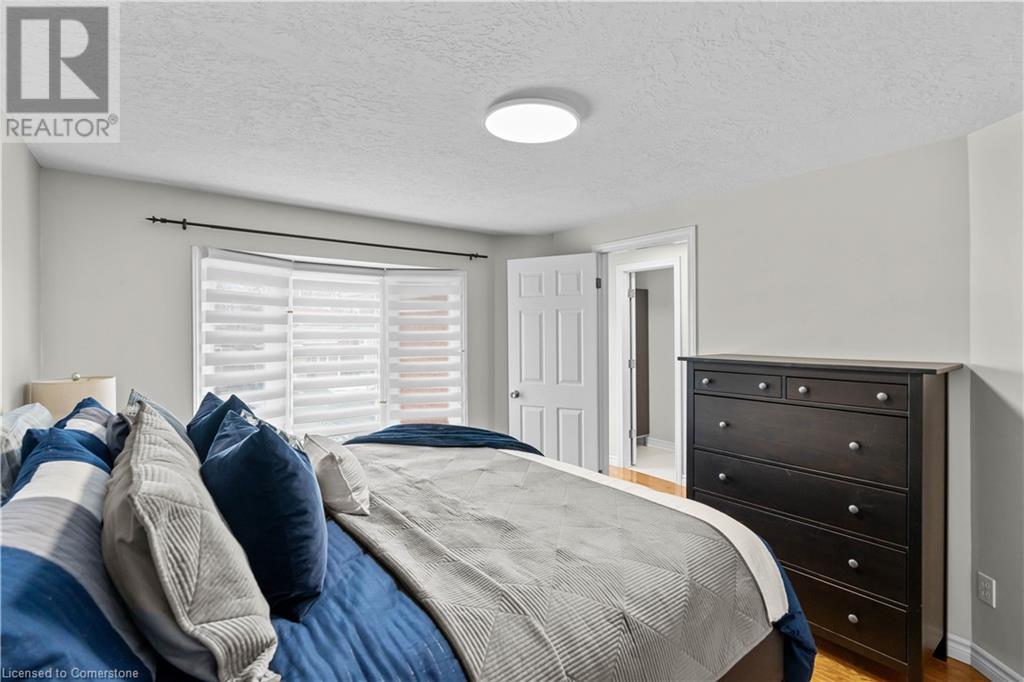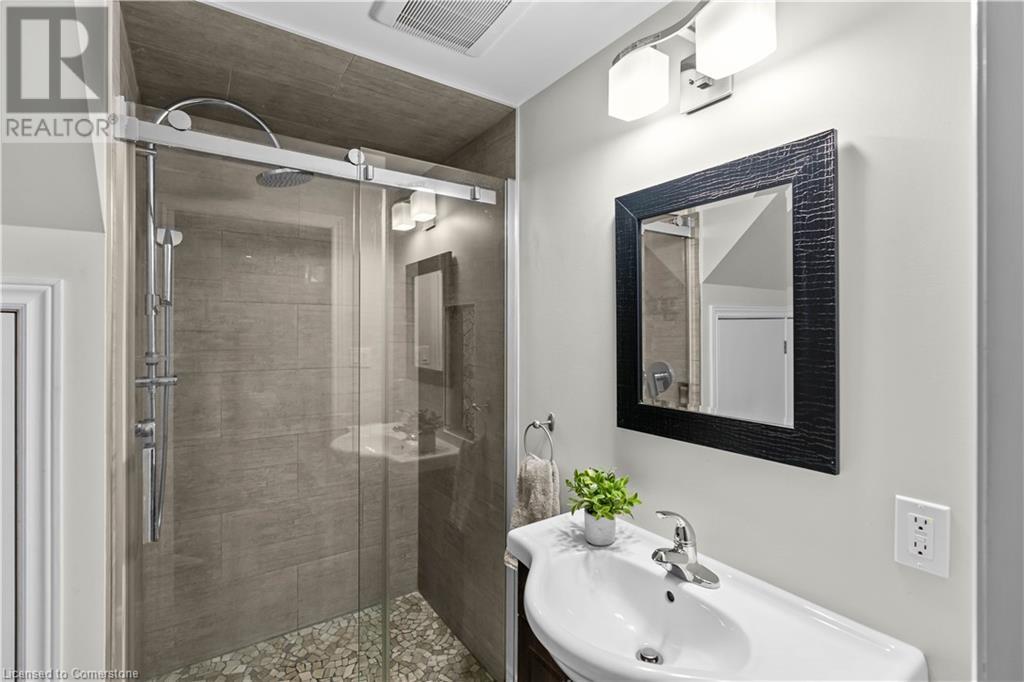- Home
- Services
- Homes For Sale Property Listings
- Neighbourhood
- Reviews
- Downloads
- Blog
- Contact
- Trusted Partners
935 Glendale Court Burlington, Ontario L7R 4J3
4 Bedroom
3 Bathroom
1502 sqft
2 Level
Fireplace
Above Ground Pool
Central Air Conditioning
Forced Air
$1,149,900
Immaculate 4-Bedroom Family Home on a Quiet Court – Move-In Ready! Nestled on a peaceful court, this stunning 2-storey home, approximately 1,500 sq. ft., is the definition of turn-key! Renovated from top to bottom, it’s ready for your family to enjoy. Featuring 4 spacious bedrooms and a beautifully finished basement complete with a 3-piece bathroom, this home offers the perfect blend of style and functionality. Step outside to the backyard oasis—a true entertainer’s dream! Relax in the luxurious hot tub, take a dip in the above-ground pool, or unwind on the custom patio. The professionally designed landscaping features gorgeous river rock and pristine concrete surrounding the back and sides of the property, creating a clean, low-maintenance, and visually striking space. Open and bright with plenty of storage and meticulous attention to detail throughout, this home is perfect for families looking for a serene and move-in-ready retreat. Don’t miss your chance to own this exceptional property! (id:58671)
Property Details
| MLS® Number | 40693043 |
| Property Type | Single Family |
| EquipmentType | Water Heater |
| Features | Cul-de-sac, Paved Driveway |
| ParkingSpaceTotal | 4 |
| PoolType | Above Ground Pool |
| RentalEquipmentType | Water Heater |
| Structure | Shed |
Building
| BathroomTotal | 3 |
| BedroomsAboveGround | 4 |
| BedroomsTotal | 4 |
| Appliances | Central Vacuum - Roughed In, Dishwasher, Window Coverings, Hot Tub |
| ArchitecturalStyle | 2 Level |
| BasementDevelopment | Finished |
| BasementType | Full (finished) |
| ConstructedDate | 1989 |
| ConstructionStyleAttachment | Detached |
| CoolingType | Central Air Conditioning |
| ExteriorFinish | Brick |
| FireplacePresent | Yes |
| FireplaceTotal | 1 |
| FoundationType | Poured Concrete |
| HalfBathTotal | 1 |
| HeatingType | Forced Air |
| StoriesTotal | 2 |
| SizeInterior | 1502 Sqft |
| Type | House |
| UtilityWater | Municipal Water |
Land
| AccessType | Highway Access |
| Acreage | No |
| Sewer | Municipal Sewage System |
| SizeDepth | 117 Ft |
| SizeFrontage | 33 Ft |
| SizeTotalText | Under 1/2 Acre |
| ZoningDescription | Rm4 |
Rooms
| Level | Type | Length | Width | Dimensions |
|---|---|---|---|---|
| Second Level | 5pc Bathroom | 8'3'' x 7'9'' | ||
| Second Level | Bedroom | 8'11'' x 11'8'' | ||
| Second Level | Bedroom | 10'2'' x 13'8'' | ||
| Second Level | Bedroom | 11'5'' x 11'4'' | ||
| Second Level | Primary Bedroom | 13'7'' x 10'7'' | ||
| Basement | Laundry Room | 11'9'' x 8'3'' | ||
| Basement | Recreation Room | 19'4'' x 23'7'' | ||
| Basement | 3pc Bathroom | 7'4'' x 7'0'' | ||
| Main Level | 2pc Bathroom | 4'7'' x 6'0'' | ||
| Main Level | Office | 9'11'' x 8'8'' | ||
| Main Level | Foyer | 9'11'' x 6'6'' | ||
| Main Level | Living Room | 10'8'' x 16'6'' | ||
| Main Level | Dining Room | 10'4'' x 10'1'' | ||
| Main Level | Kitchen | 12'4'' x 11'8'' |
https://www.realtor.ca/real-estate/27838005/935-glendale-court-burlington
Interested?
Contact us for more information




















































