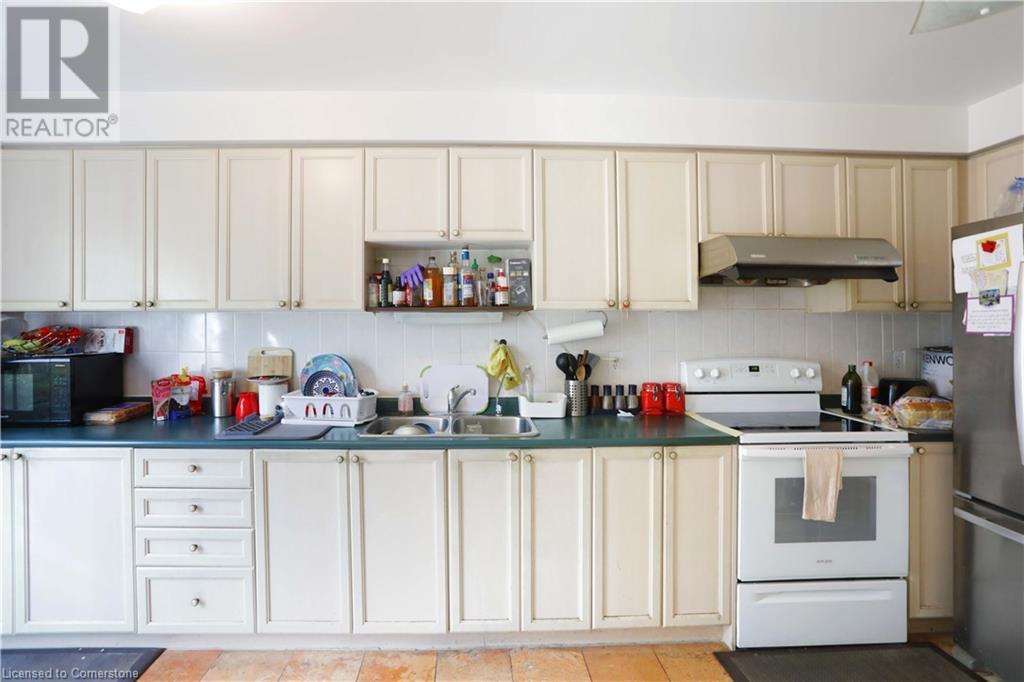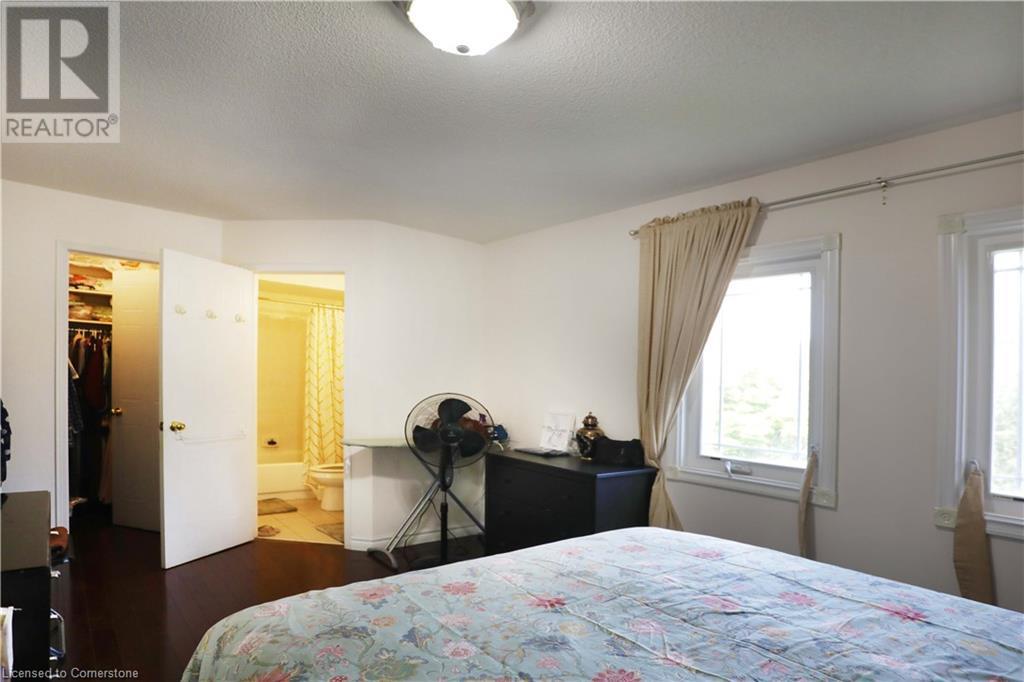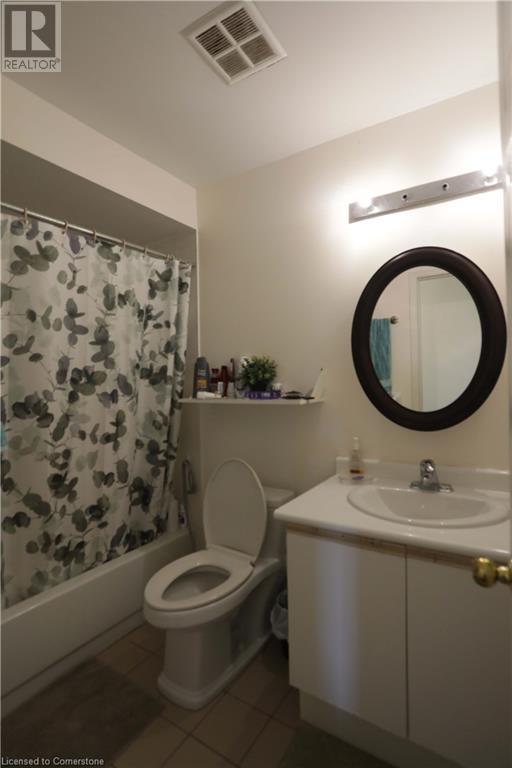- Home
- Services
- Homes For Sale Property Listings
- Neighbourhood
- Reviews
- Downloads
- Blog
- Contact
- Trusted Partners
939 Cardington Street Mississauga, Ontario L5V 1Z8
5 Bedroom
4 Bathroom
2550 sqft
2 Level
Central Air Conditioning
Forced Air, Hot Water Radiator Heat
$979,000
Bright Freehold Corner Lot, 3-Bdrms link W/Big Family Rm**Huge yard with Storage** Brkfast W/Walk-Out Bckyrd ** Basement Separate Entrance Through Garage** 1 Bdrm +Living W/Small Sink & 3-pcs Wshrm Basement, Central Mississauga, Minutes to Shopping, Square 1, Great Schools And Highways Many More!!!!! (id:58671)
Property Details
| MLS® Number | 40666223 |
| Property Type | Single Family |
| AmenitiesNearBy | Hospital, Park, Place Of Worship, Playground, Public Transit, Schools, Shopping |
| CommunityFeatures | Industrial Park, School Bus |
| Features | Conservation/green Belt, Industrial Mall/subdivision, In-law Suite |
| ParkingSpaceTotal | 6 |
Building
| BathroomTotal | 4 |
| BedroomsAboveGround | 3 |
| BedroomsBelowGround | 2 |
| BedroomsTotal | 5 |
| Appliances | Microwave Built-in |
| ArchitecturalStyle | 2 Level |
| BasementDevelopment | Unfinished |
| BasementType | Full (unfinished) |
| ConstructedDate | 1994 |
| ConstructionStyleAttachment | Semi-detached |
| CoolingType | Central Air Conditioning |
| ExteriorFinish | Brick Veneer |
| FireProtection | Monitored Alarm, Smoke Detectors, Security System |
| HalfBathTotal | 1 |
| HeatingFuel | Natural Gas |
| HeatingType | Forced Air, Hot Water Radiator Heat |
| StoriesTotal | 2 |
| SizeInterior | 2550 Sqft |
| Type | House |
| UtilityWater | Municipal Water |
Parking
| Attached Garage |
Land
| AccessType | Road Access |
| Acreage | No |
| LandAmenities | Hospital, Park, Place Of Worship, Playground, Public Transit, Schools, Shopping |
| Sewer | Municipal Sewage System |
| SizeDepth | 84 Ft |
| SizeFrontage | 40 Ft |
| SizeTotalText | Unknown |
| ZoningDescription | Rm5 |
Rooms
| Level | Type | Length | Width | Dimensions |
|---|---|---|---|---|
| Second Level | 3pc Bathroom | Measurements not available | ||
| Second Level | 3pc Bathroom | Measurements not available | ||
| Second Level | Bedroom | 9'10'' x 8'11'' | ||
| Second Level | Bedroom | 12'1'' x 8'2'' | ||
| Second Level | Primary Bedroom | 13'6'' x 9'10'' | ||
| Basement | 3pc Bathroom | Measurements not available | ||
| Basement | Bedroom | 9'1'' x 12'11'' | ||
| Basement | Bedroom | 7'10'' x 12'11'' | ||
| Main Level | 2pc Bathroom | Measurements not available | ||
| Main Level | Breakfast | 9'11'' x 7'4'' | ||
| Main Level | Kitchen | 9'11'' x 7'10'' | ||
| Main Level | Family Room | 14'11'' x 19'0'' | ||
| Main Level | Dining Room | 9'11'' x 9'11'' | ||
| Main Level | Living Room | 9'11'' x 13'6'' |
Utilities
| Cable | Available |
| Electricity | Available |
| Natural Gas | Available |
https://www.realtor.ca/real-estate/27565223/939-cardington-street-mississauga
Interested?
Contact us for more information



























