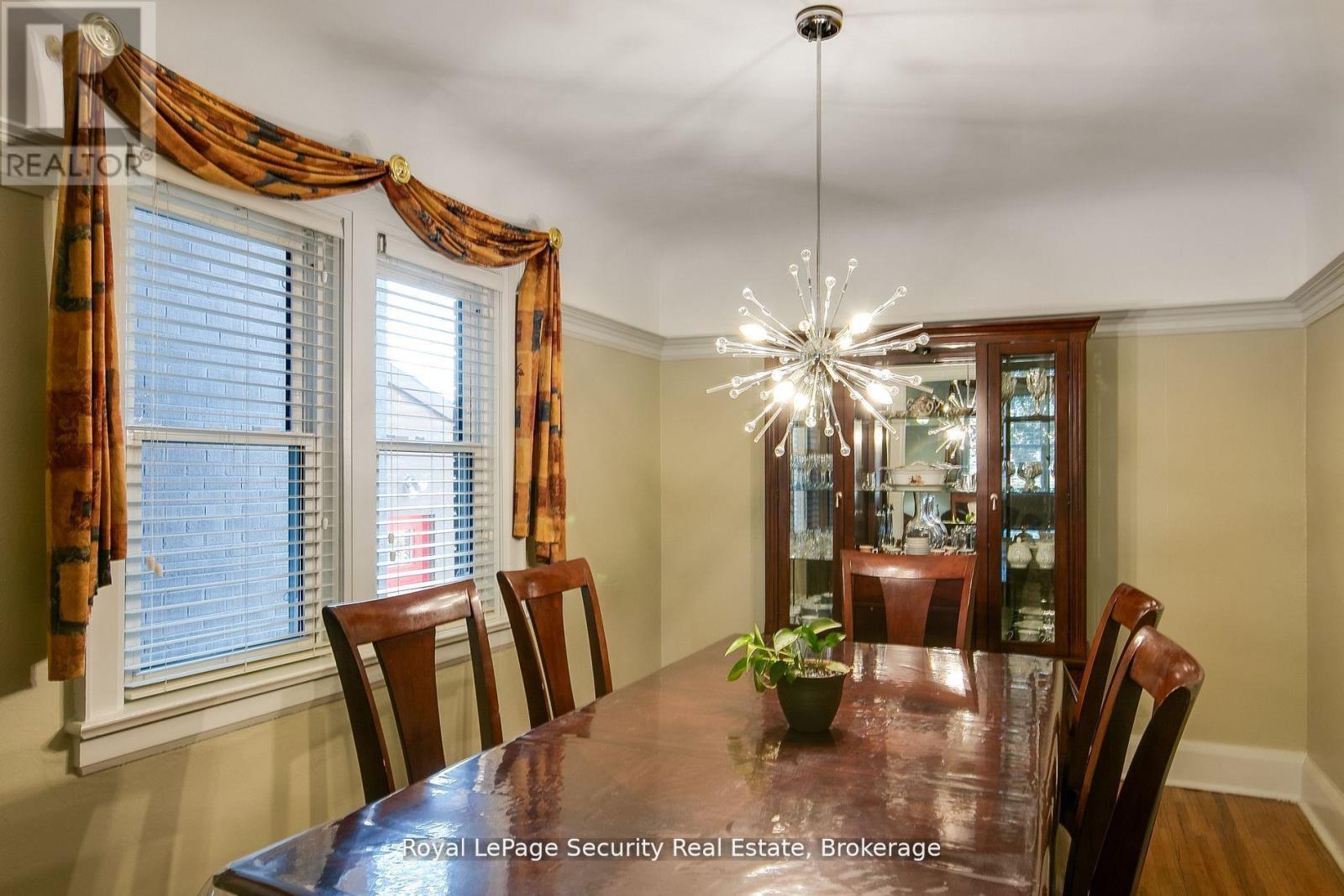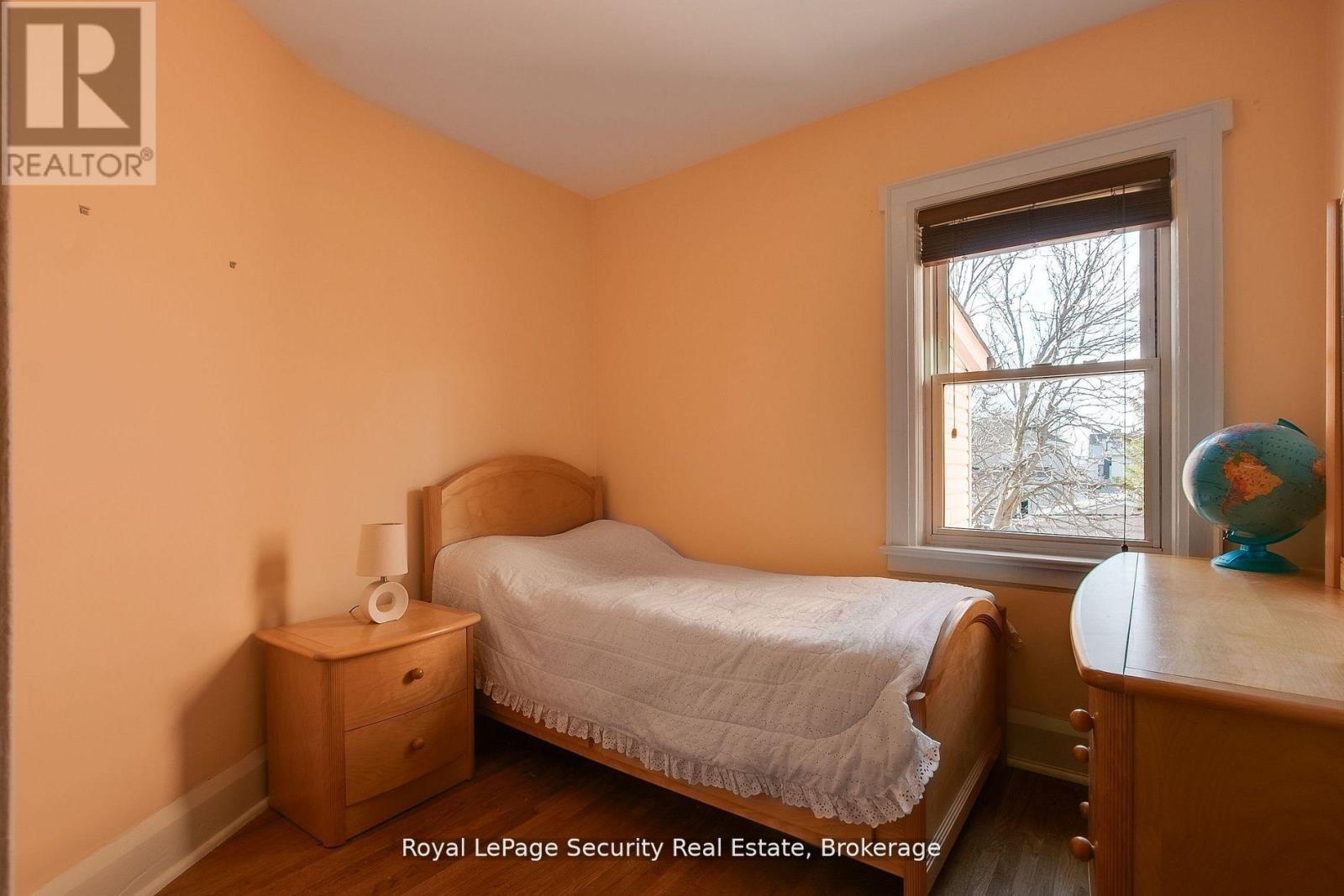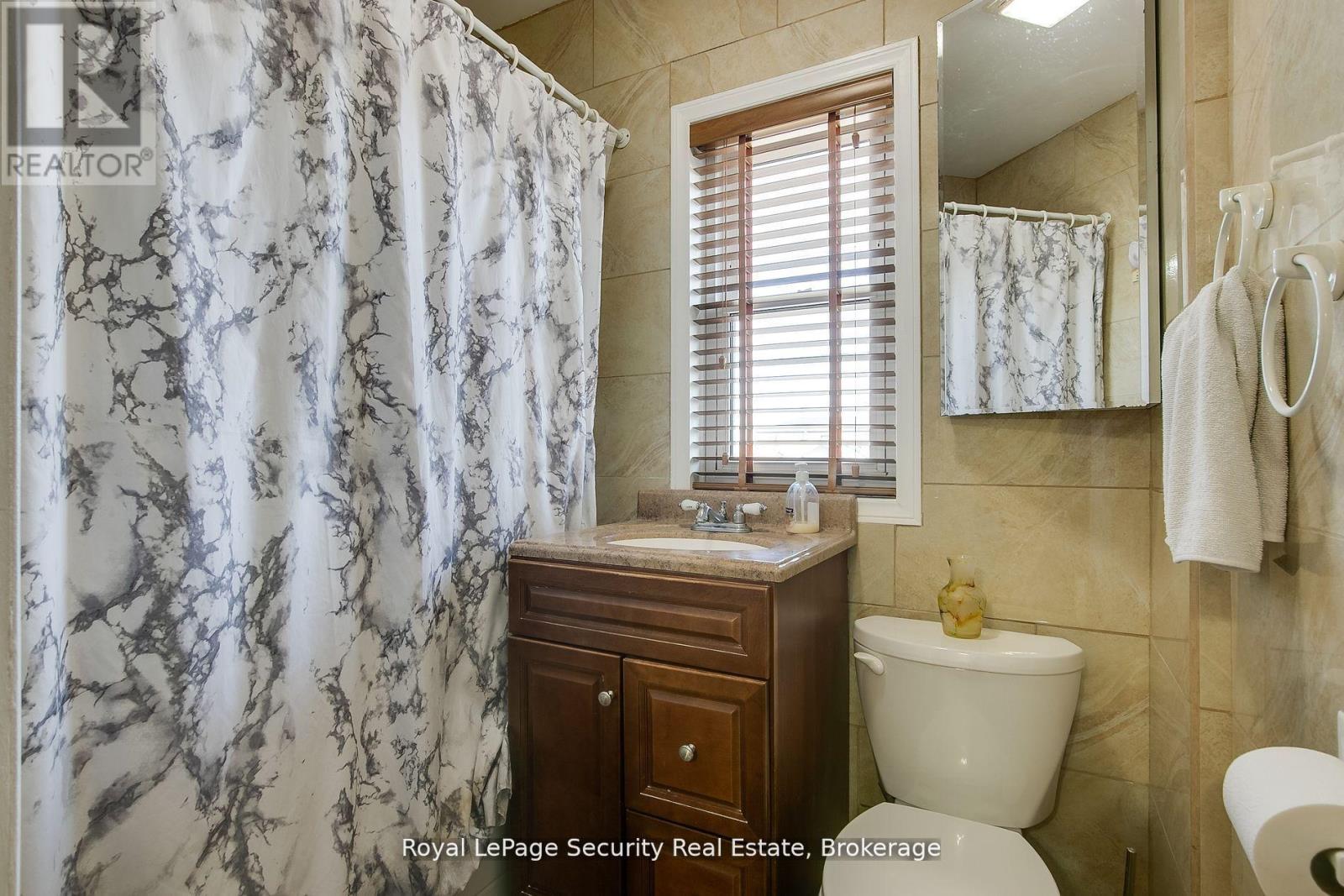- Home
- Services
- Homes For Sale Property Listings
- Neighbourhood
- Reviews
- Downloads
- Blog
- Contact
- Trusted Partners
94 Fairbank Avenue Toronto, Ontario M6E 3Y7
3 Bedroom
1 Bathroom
Central Air Conditioning
Forced Air
$998,000
Spacious 2-Storey Detached home in high demand area of Briar Hill- Belgravia. This well built home features very functional principle rooms on the main floor with open concept living and dining rooms and an eat-in kitchen with walk-out to deck and private fenced backyard. The direct walk out from the basement provides many possibilities including options for multi-generational families! Walking distance to the future Eglinton LRT, many excellent shops, restaurants, schools and the highly popular Belt-Line Trail. Minutes to Yorkdale Mall, Allen Road and 401. **** EXTRAS **** Fridge, Stove, Microwave, Washer, Dryer, Electric Light Fixtures and Window Coverings. (id:58671)
Property Details
| MLS® Number | W11933527 |
| Property Type | Single Family |
| Community Name | Briar Hill-Belgravia |
| ParkingSpaceTotal | 1 |
Building
| BathroomTotal | 1 |
| BedroomsAboveGround | 3 |
| BedroomsTotal | 3 |
| BasementDevelopment | Partially Finished |
| BasementFeatures | Separate Entrance |
| BasementType | N/a (partially Finished) |
| ConstructionStyleAttachment | Detached |
| CoolingType | Central Air Conditioning |
| ExteriorFinish | Brick |
| FlooringType | Hardwood, Porcelain Tile |
| FoundationType | Block |
| HeatingFuel | Natural Gas |
| HeatingType | Forced Air |
| StoriesTotal | 2 |
| Type | House |
| UtilityWater | Municipal Water |
Land
| Acreage | No |
| Sewer | Sanitary Sewer |
| SizeDepth | 125 Ft ,8 In |
| SizeFrontage | 25 Ft |
| SizeIrregular | 25.03 X 125.72 Ft |
| SizeTotalText | 25.03 X 125.72 Ft |
Rooms
| Level | Type | Length | Width | Dimensions |
|---|---|---|---|---|
| Second Level | Primary Bedroom | 3.43 m | 3.68 m | 3.43 m x 3.68 m |
| Second Level | Bedroom 2 | 2.48 m | 2.77 m | 2.48 m x 2.77 m |
| Second Level | Bedroom 3 | 2.14 m | 2.85 m | 2.14 m x 2.85 m |
| Second Level | Office | 1.78 m | 1.79 m | 1.78 m x 1.79 m |
| Second Level | Sunroom | 2.85 m | 5.55 m | 2.85 m x 5.55 m |
| Main Level | Living Room | 3.66 m | 4.01 m | 3.66 m x 4.01 m |
| Main Level | Dining Room | 2.88 m | 4.21 m | 2.88 m x 4.21 m |
| Main Level | Kitchen | 2.77 m | 4.3 m | 2.77 m x 4.3 m |
Interested?
Contact us for more information






























