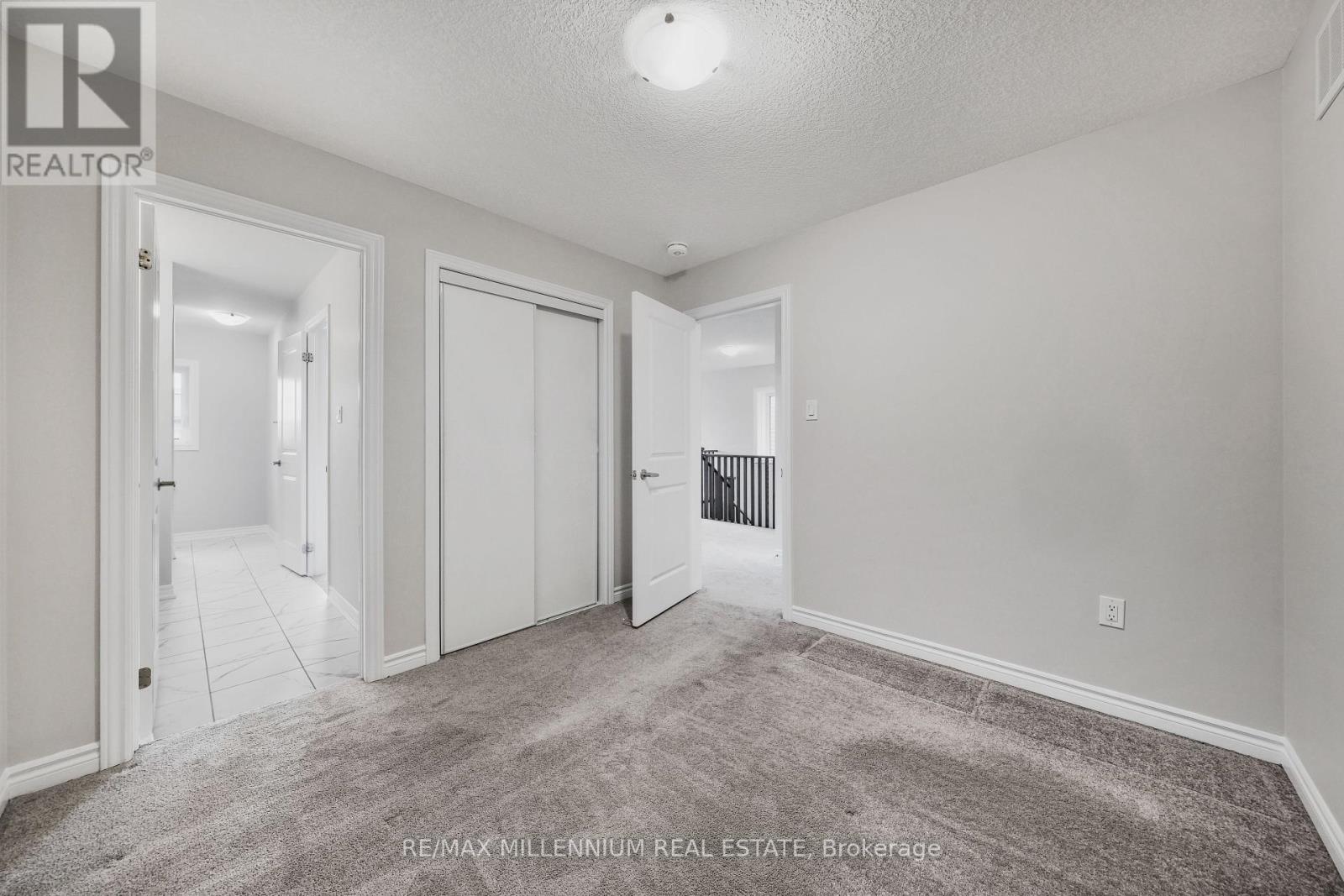- Home
- Services
- Homes For Sale Property Listings
- Neighbourhood
- Reviews
- Downloads
- Blog
- Contact
- Trusted Partners
94 Holder Drive Brantford, Ontario N3T 0W8
4 Bedroom
4 Bathroom
Central Air Conditioning
Forced Air
$899,900
This stunning 4-bedroom + loft, 4-bathroom home features upgraded hardwood floors on the main level and impressive high ceilings that enhance its spacious design. The thoughtfully crafted kitchen seamlessly connects to the separate living and dining areas, making it perfect for family gatherings. Upstairs, a versatile loft offers an ideal space for a home office or play area. The luxurious primary suite includes a gorgeous ensuite, while three additional bedrooms ensure plenty of room for everyone. Enjoy the convenience of 2nd-floor laundry and a generous backyard, perfect for summer barbecues. Situated in a welcoming neighborhood close to parks, schools, hospitals, and amenities, this home has it all! Brand New Costco Just A Short Drive Away!! **** EXTRAS **** This home is near top-rated schools, parks like Bell Memorial Park, and amenities at West Brant Plaza. Enjoy easy access to shopping, dining, transit, and major routes, all within a family-friendly neighborhood perfect for convenience! (id:58671)
Property Details
| MLS® Number | X10875100 |
| Property Type | Single Family |
| ParkingSpaceTotal | 3 |
Building
| BathroomTotal | 4 |
| BedroomsAboveGround | 4 |
| BedroomsTotal | 4 |
| Appliances | Garage Door Opener Remote(s), Dishwasher, Dryer, Refrigerator, Stove, Washer, Window Coverings |
| BasementDevelopment | Unfinished |
| BasementType | N/a (unfinished) |
| ConstructionStyleAttachment | Detached |
| CoolingType | Central Air Conditioning |
| ExteriorFinish | Brick |
| FlooringType | Hardwood, Tile, Carpeted |
| HalfBathTotal | 1 |
| HeatingFuel | Natural Gas |
| HeatingType | Forced Air |
| StoriesTotal | 2 |
| Type | House |
| UtilityWater | Municipal Water |
Parking
| Attached Garage |
Land
| Acreage | No |
| Sewer | Sanitary Sewer |
| SizeDepth | 104 Ft |
| SizeFrontage | 34 Ft |
| SizeIrregular | 34 X 104 Ft |
| SizeTotalText | 34 X 104 Ft |
Rooms
| Level | Type | Length | Width | Dimensions |
|---|---|---|---|---|
| Second Level | Loft | 3.23 m | 2.74 m | 3.23 m x 2.74 m |
| Second Level | Primary Bedroom | 4.91 m | 4.45 m | 4.91 m x 4.45 m |
| Second Level | Bedroom 2 | 3.05 m | 3.05 m | 3.05 m x 3.05 m |
| Second Level | Bedroom 3 | 3.11 m | 4.15 m | 3.11 m x 4.15 m |
| Second Level | Bedroom 4 | 3.23 m | 3.05 m | 3.23 m x 3.05 m |
| Basement | Recreational, Games Room | Measurements not available | ||
| Main Level | Dining Room | 4.45 m | 3.66 m | 4.45 m x 3.66 m |
| Main Level | Great Room | 4.45 m | 4.15 m | 4.45 m x 4.15 m |
| Main Level | Kitchen | 3.38 m | 2 m | 3.38 m x 2 m |
| Main Level | Eating Area | 3.38 m | 3.35 m | 3.38 m x 3.35 m |
https://www.realtor.ca/real-estate/27681373/94-holder-drive-brantford
Interested?
Contact us for more information









































