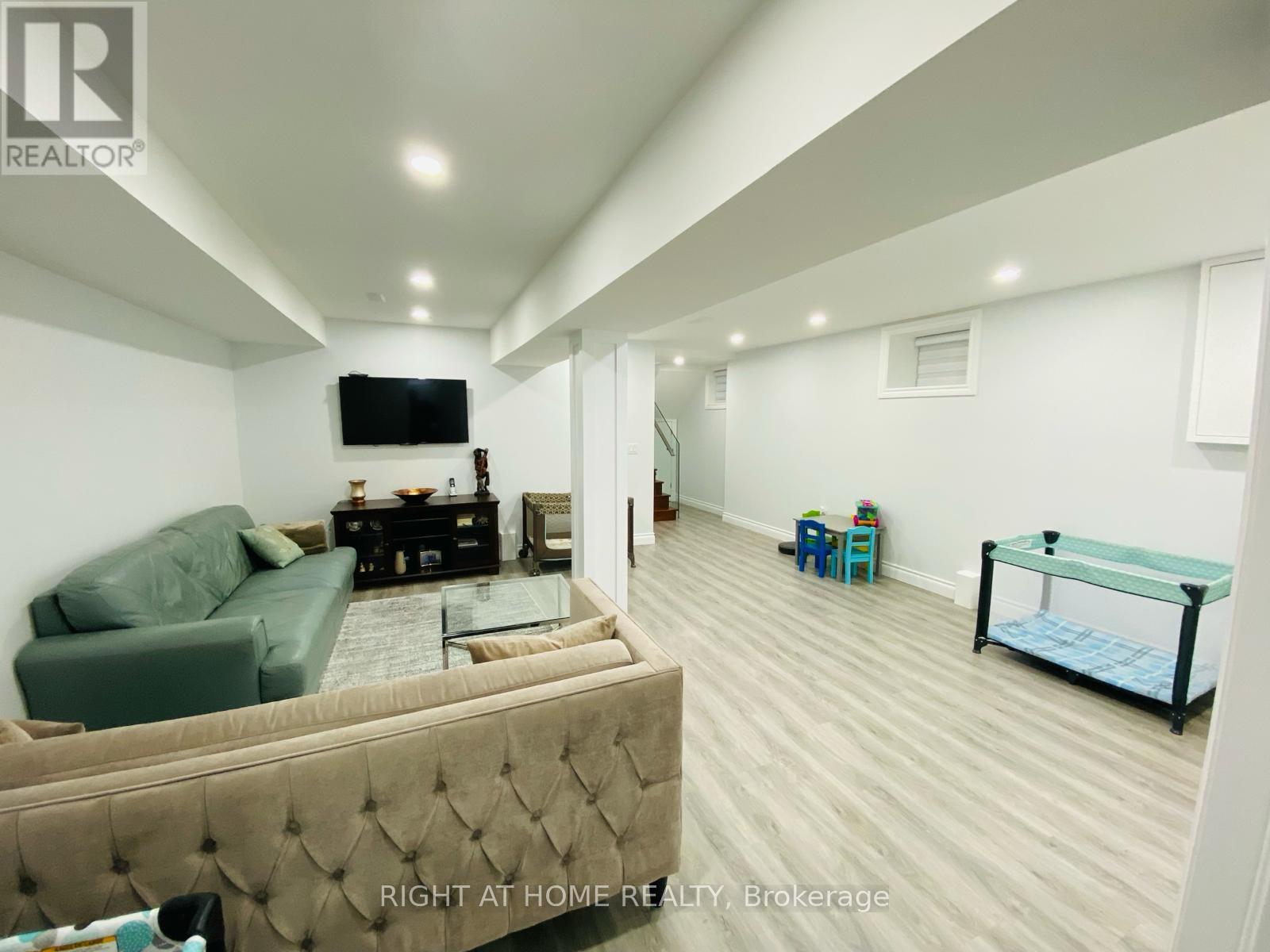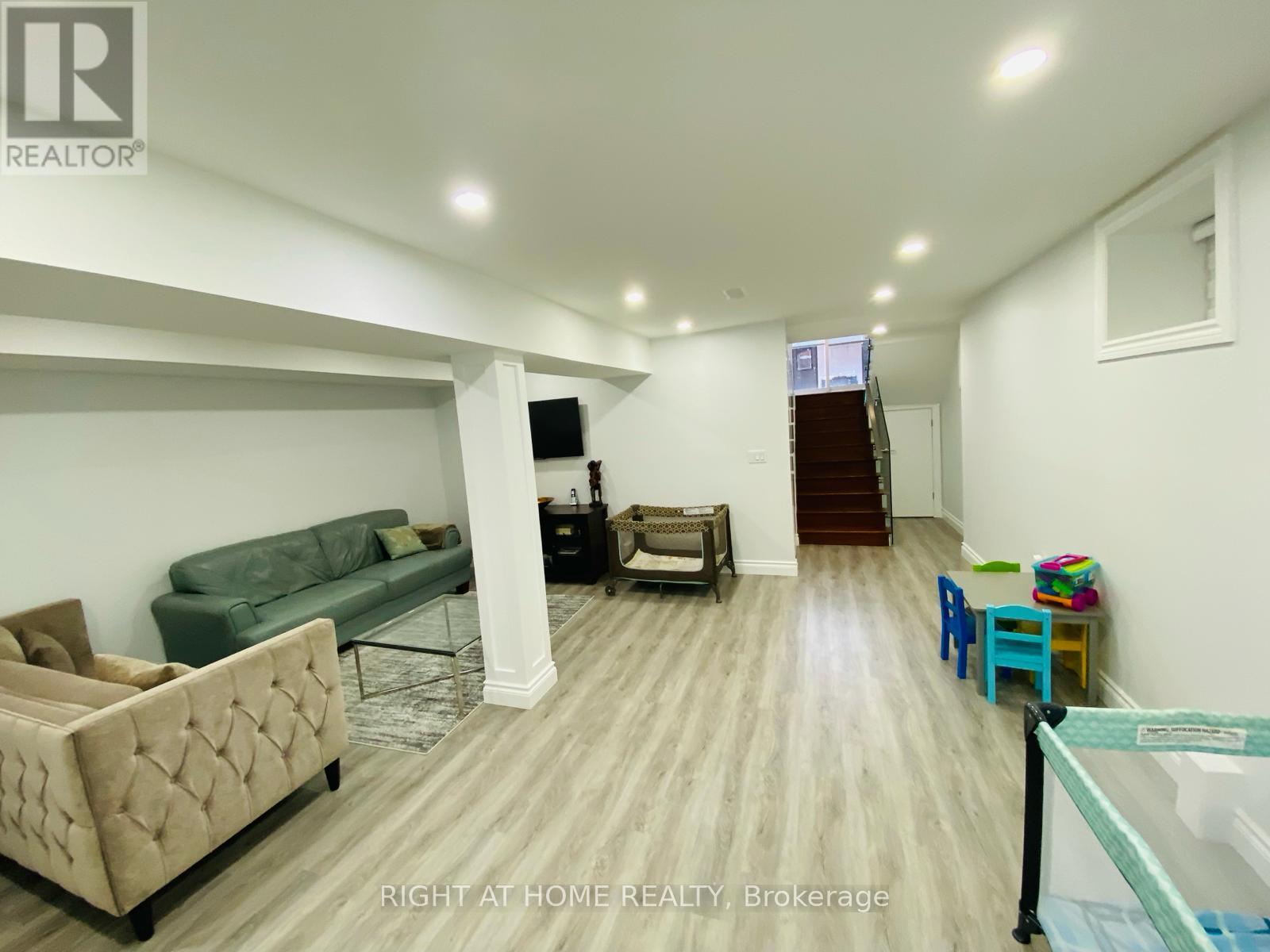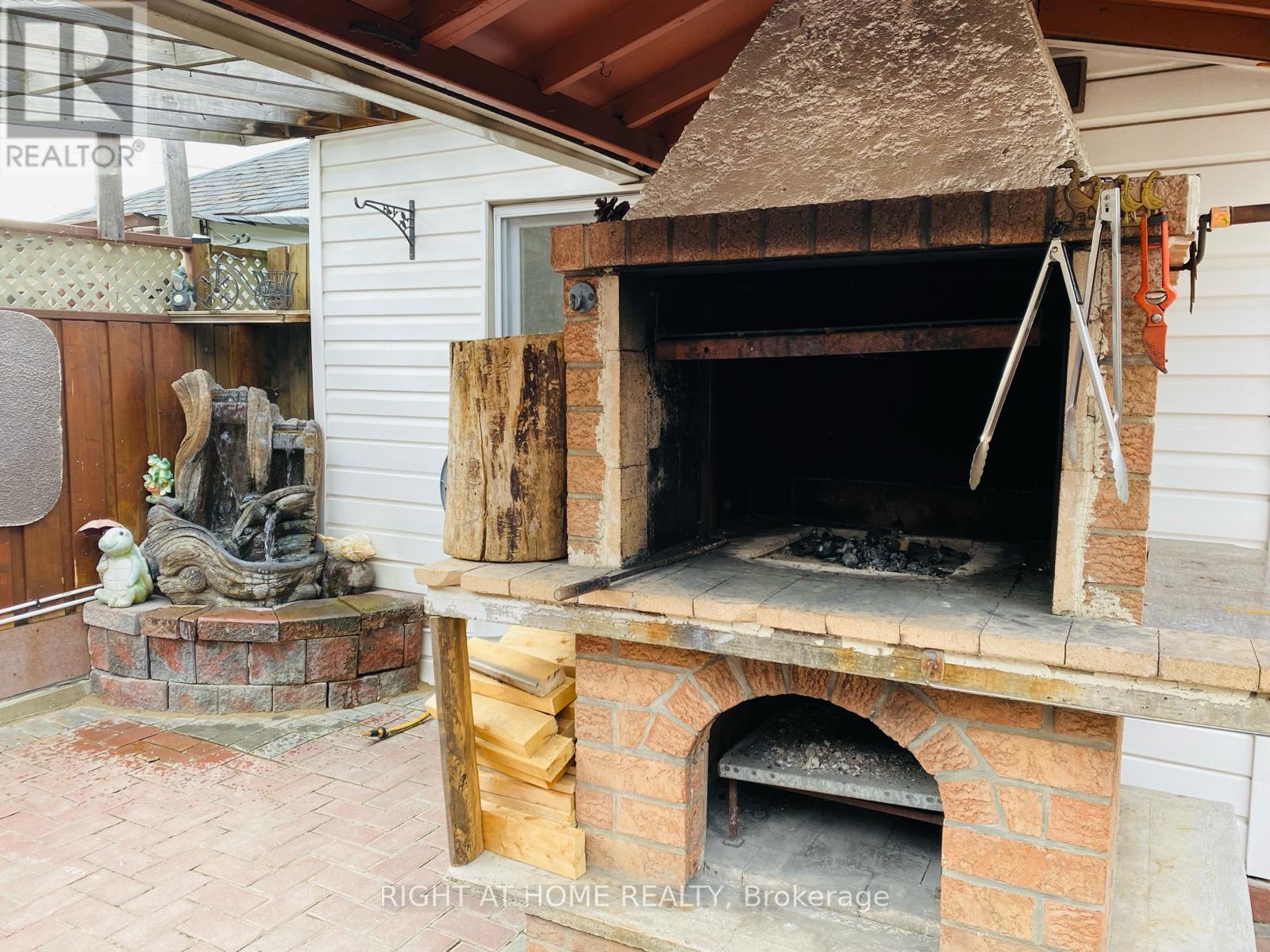- Home
- Services
- Homes For Sale Property Listings
- Neighbourhood
- Reviews
- Downloads
- Blog
- Contact
- Trusted Partners
94 Wallace Avenue Toronto, Ontario M6H 1T5
3 Bedroom
3 Bathroom
Fireplace
Central Air Conditioning
Forced Air
$2,199,999
A Beautiful Detached 3 bedroom Home With A Ton Of Natural Light. Main-Floor Offers Fully Opened Concept With High Ceilings, Fire Place, Wet Bar With Walk Out To The Patio. Main-floor And Second Floors Window Covering Are Electrically Operated. 2nd Floor Offers 3 Bedrooms And 2nd Kitchen With Office/Gym room. Prim Bedroom Offers A Balcony For Evening Coffee/Smoke Area With A Nice View. Basement Offers Opened Concept With Heated Floor On The Entrance To The Basement Only. It Offers A Lot Closet/Storage Space. House Has Upgraded With New Electrical Work, Sump Pump And Spray Formed Insulated Basement And Main-floor. House Comes With Brick Build Outdoor Wood Burning BBQ And 3rd Kitchen For The Backyard Entertainment. The Garage Features 02 Parking With Ceiling Insulated. The Catholic And Public School Right At Your Door Step. House Offers A Beautiful Garden With Concrete Pathway. The List Continues. (id:58671)
Property Details
| MLS® Number | W10405324 |
| Property Type | Single Family |
| Community Name | Dovercourt-Wallace Emerson-Junction |
| ParkingSpaceTotal | 2 |
Building
| BathroomTotal | 3 |
| BedroomsAboveGround | 3 |
| BedroomsTotal | 3 |
| Appliances | Dishwasher, Dryer, Refrigerator, Two Stoves, Washer, Window Coverings |
| BasementDevelopment | Finished |
| BasementType | N/a (finished) |
| ConstructionStyleAttachment | Detached |
| CoolingType | Central Air Conditioning |
| ExteriorFinish | Brick |
| FireplacePresent | Yes |
| FoundationType | Unknown |
| HalfBathTotal | 1 |
| HeatingFuel | Natural Gas |
| HeatingType | Forced Air |
| StoriesTotal | 2 |
| Type | House |
| UtilityWater | Municipal Water |
Parking
| Detached Garage |
Land
| Acreage | No |
| Sewer | Sanitary Sewer |
| SizeDepth | 124 Ft |
| SizeFrontage | 25 Ft |
| SizeIrregular | 25 X 124 Ft |
| SizeTotalText | 25 X 124 Ft |
Rooms
| Level | Type | Length | Width | Dimensions |
|---|---|---|---|---|
| Second Level | Bedroom | 12.01 m | 10.07 m | 12.01 m x 10.07 m |
| Second Level | Bedroom 2 | 12.76 m | 9.97 m | 12.76 m x 9.97 m |
| Second Level | Bedroom 3 | 9.84 m | 7.74 m | 9.84 m x 7.74 m |
| Second Level | Kitchen | 10.17 m | 9.97 m | 10.17 m x 9.97 m |
| Main Level | Living Room | 13.58 m | 11.42 m | 13.58 m x 11.42 m |
| Main Level | Dining Room | 14.93 m | 10.07 m | 14.93 m x 10.07 m |
| Main Level | Kitchen | 15.32 m | 10.17 m | 15.32 m x 10.17 m |
Interested?
Contact us for more information





































