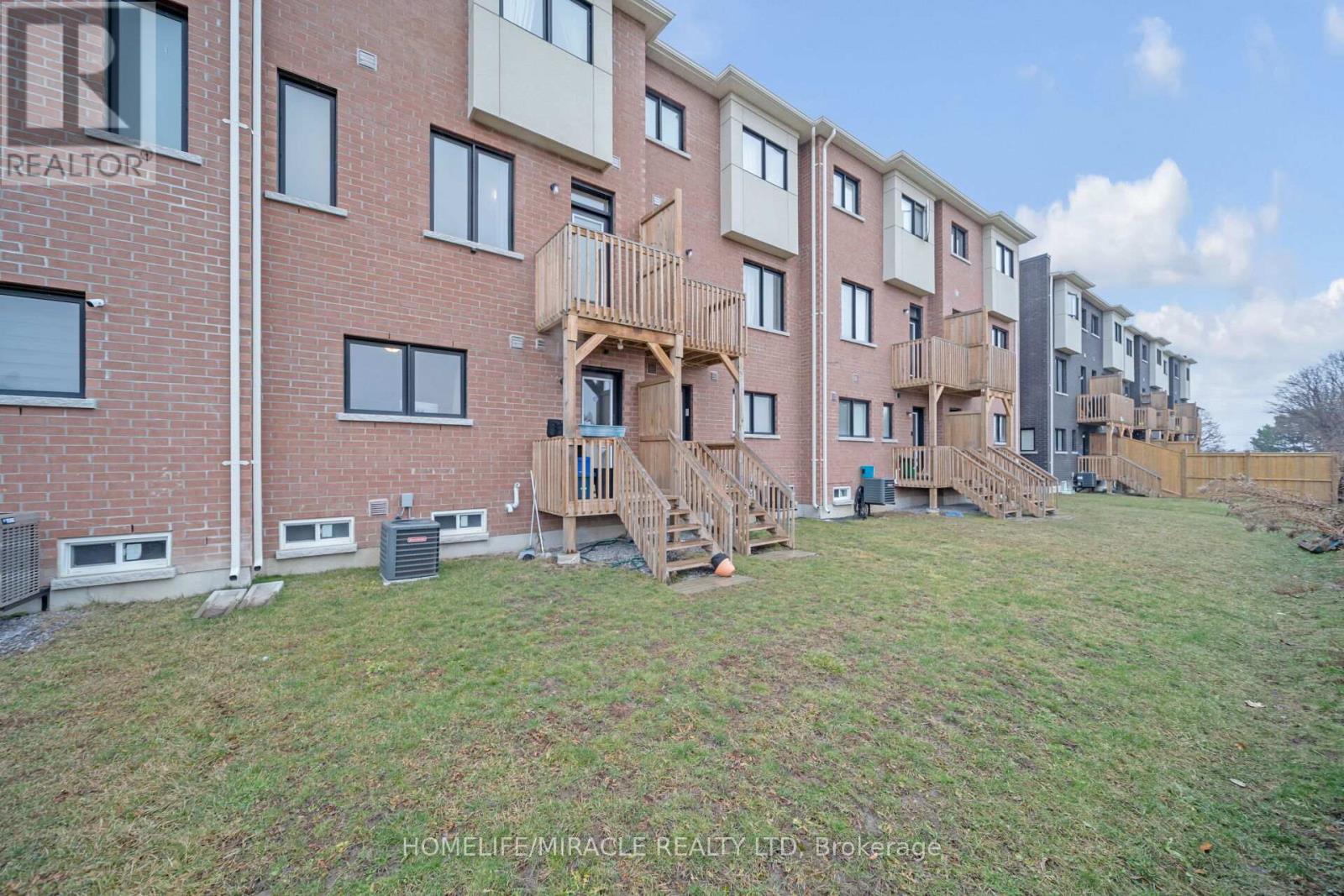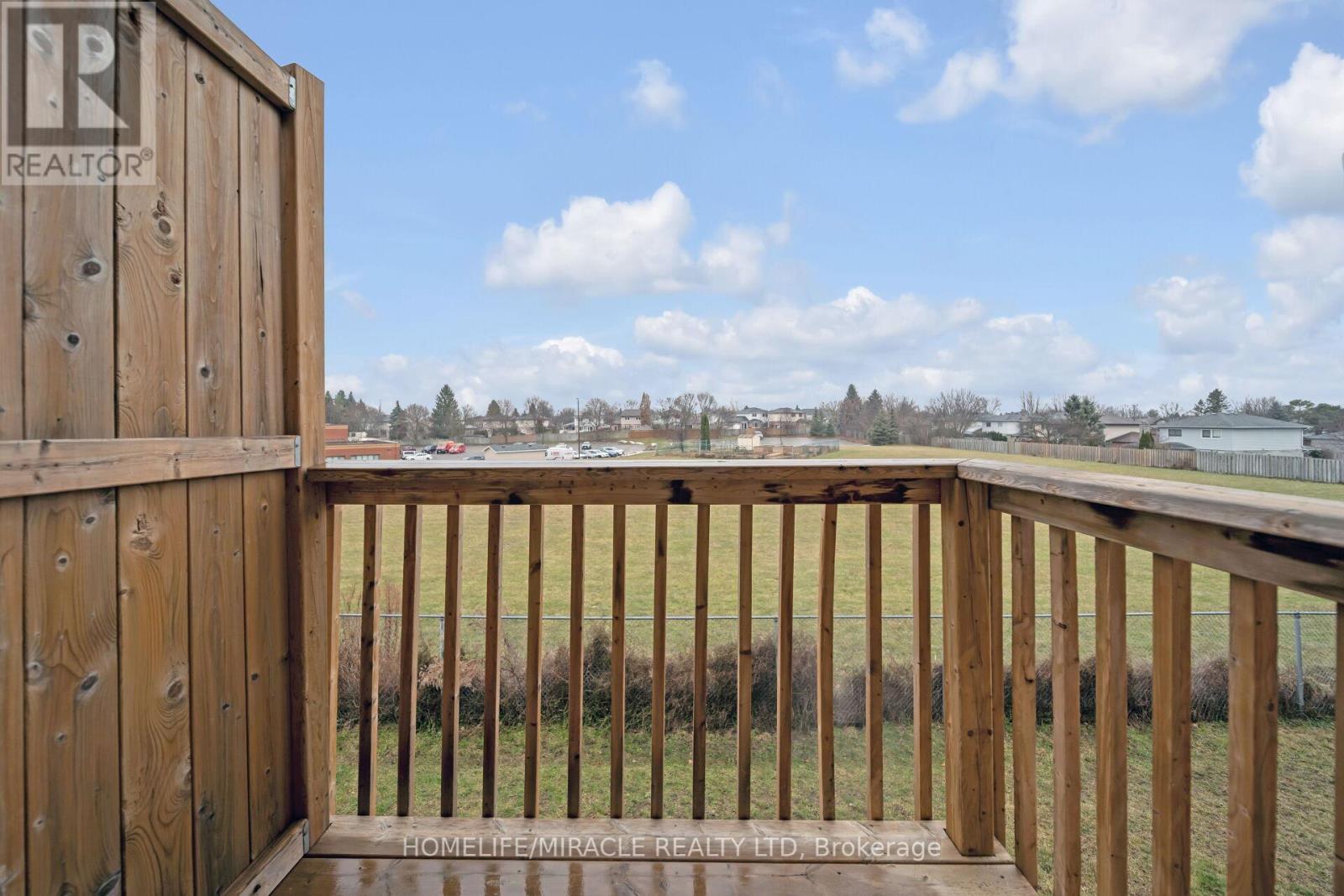- Home
- Services
- Homes For Sale Property Listings
- Neighbourhood
- Reviews
- Downloads
- Blog
- Contact
- Trusted Partners
948 Kicking Horse Path N Oshawa, Ontario L1J 0B4
4 Bedroom
4 Bathroom
Central Air Conditioning
Forced Air
$799,000
Experience an incredible chance to reside in the esteemed secure enclave of Oshawa. This exquisite 4 bedroom 4 bath residence arrives with remarkable features. Abundant natural light throughout the house. A sleek and spacious kitchen exudes modernity with an adjacent large dining area. S/S Appliances. A Large patio for BBQ. Living room gives an extra space for get togethers. Upstairs, discover elegantly 3 adorned rooms. The primary suite indulges with a lavish spa-inspired bathroom, a sprawling walk-in closet. Entrance from the garage to home. Premium Private Ravine Lot - Breathtaking View Of Backyard. Full Basement, and much more to count. The location can not be better than this. All Amenities are close by. (id:58671)
Property Details
| MLS® Number | E11898164 |
| Property Type | Single Family |
| Community Name | McLaughlin |
| AmenitiesNearBy | Hospital, Park, Schools |
| Features | Ravine |
| ParkingSpaceTotal | 2 |
Building
| BathroomTotal | 4 |
| BedroomsAboveGround | 4 |
| BedroomsTotal | 4 |
| BasementDevelopment | Unfinished |
| BasementType | Full (unfinished) |
| ConstructionStyleAttachment | Attached |
| CoolingType | Central Air Conditioning |
| FlooringType | Carpeted, Laminate, Ceramic |
| FoundationType | Concrete |
| HalfBathTotal | 2 |
| HeatingFuel | Natural Gas |
| HeatingType | Forced Air |
| StoriesTotal | 3 |
| Type | Row / Townhouse |
| UtilityWater | Municipal Water |
Parking
| Attached Garage |
Land
| Acreage | No |
| LandAmenities | Hospital, Park, Schools |
| Sewer | Sanitary Sewer |
| SizeDepth | 85 Ft ,1 In |
| SizeFrontage | 18 Ft |
| SizeIrregular | 18.05 X 85.14 Ft |
| SizeTotalText | 18.05 X 85.14 Ft |
Rooms
| Level | Type | Length | Width | Dimensions |
|---|---|---|---|---|
| Second Level | Living Room | 5.19 m | 3.68 m | 5.19 m x 3.68 m |
| Second Level | Kitchen | 3.67 m | 6.72 m | 3.67 m x 6.72 m |
| Second Level | Dining Room | 3.67 m | 6.72 m | 3.67 m x 6.72 m |
| Second Level | Laundry Room | -1.0 | ||
| Third Level | Primary Bedroom | 4.28 m | 3.08 m | 4.28 m x 3.08 m |
| Third Level | Bedroom 2 | 3.68 m | 2.45 m | 3.68 m x 2.45 m |
| Third Level | Bedroom 3 | 2.72 m | 2.46 m | 2.72 m x 2.46 m |
| Main Level | Bedroom 4 | 3.38 m | 3.07 m | 3.38 m x 3.07 m |
Utilities
| Cable | Available |
| Sewer | Available |
https://www.realtor.ca/real-estate/27749218/948-kicking-horse-path-n-oshawa-mclaughlin-mclaughlin
Interested?
Contact us for more information




































