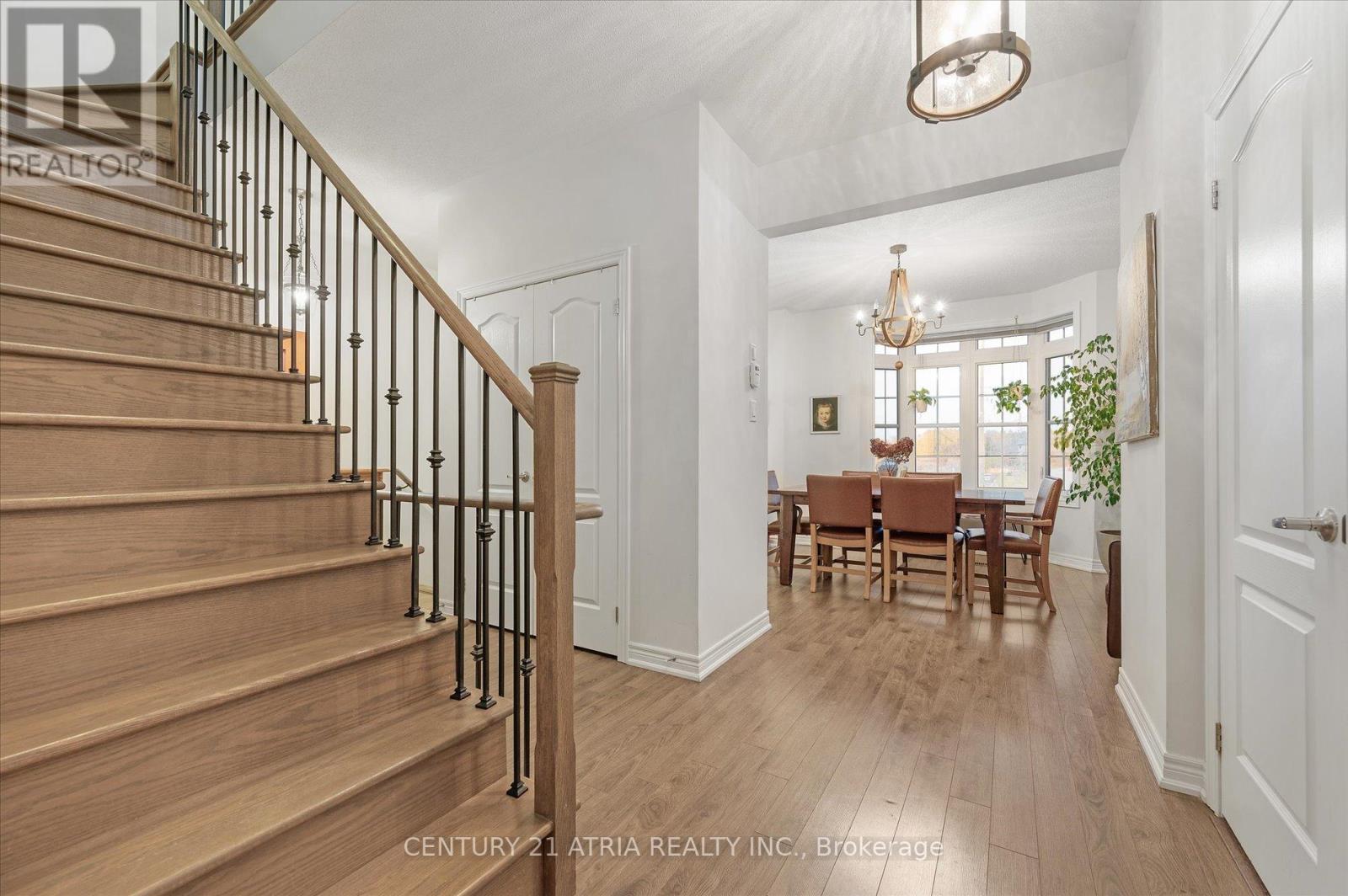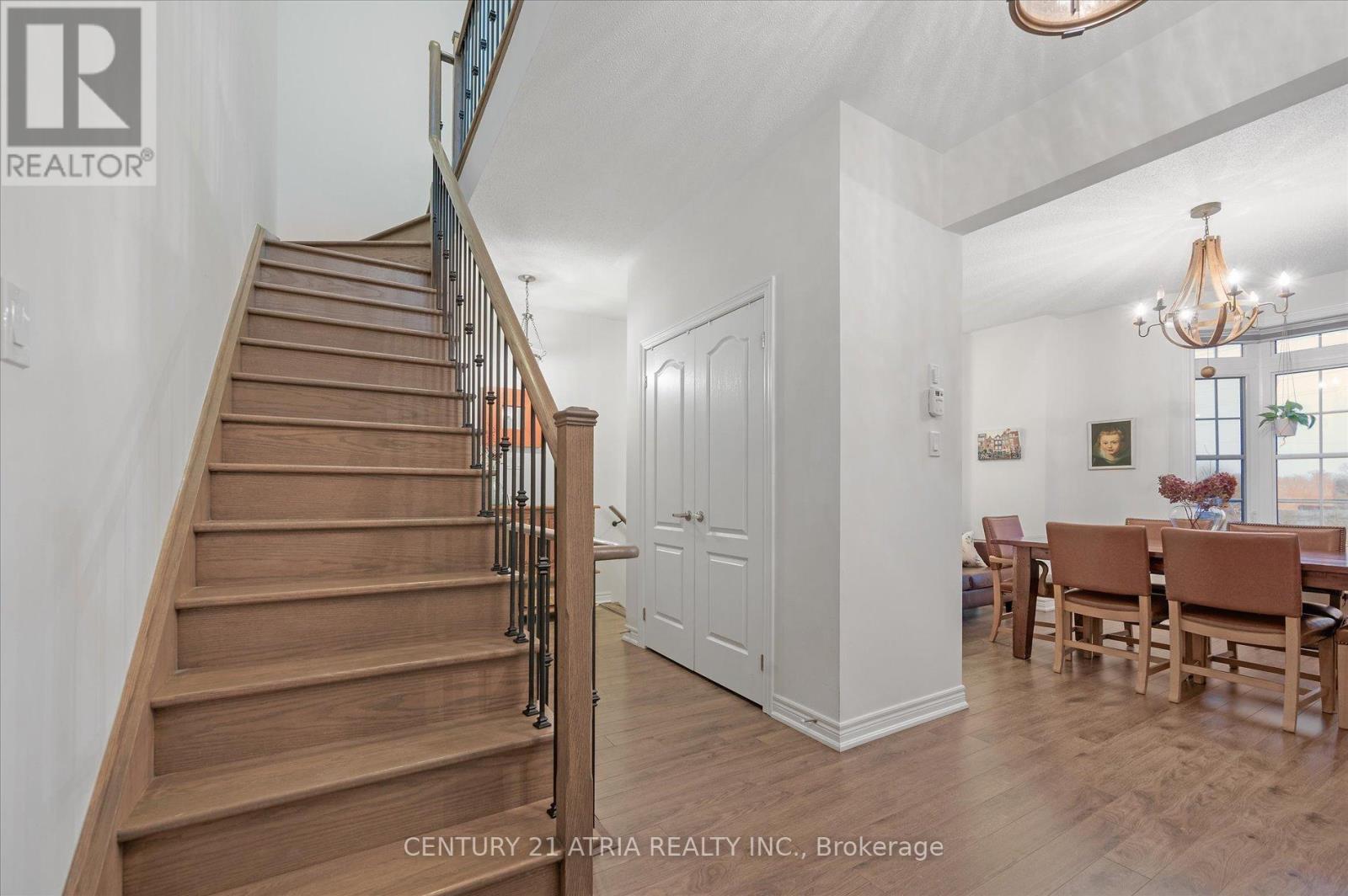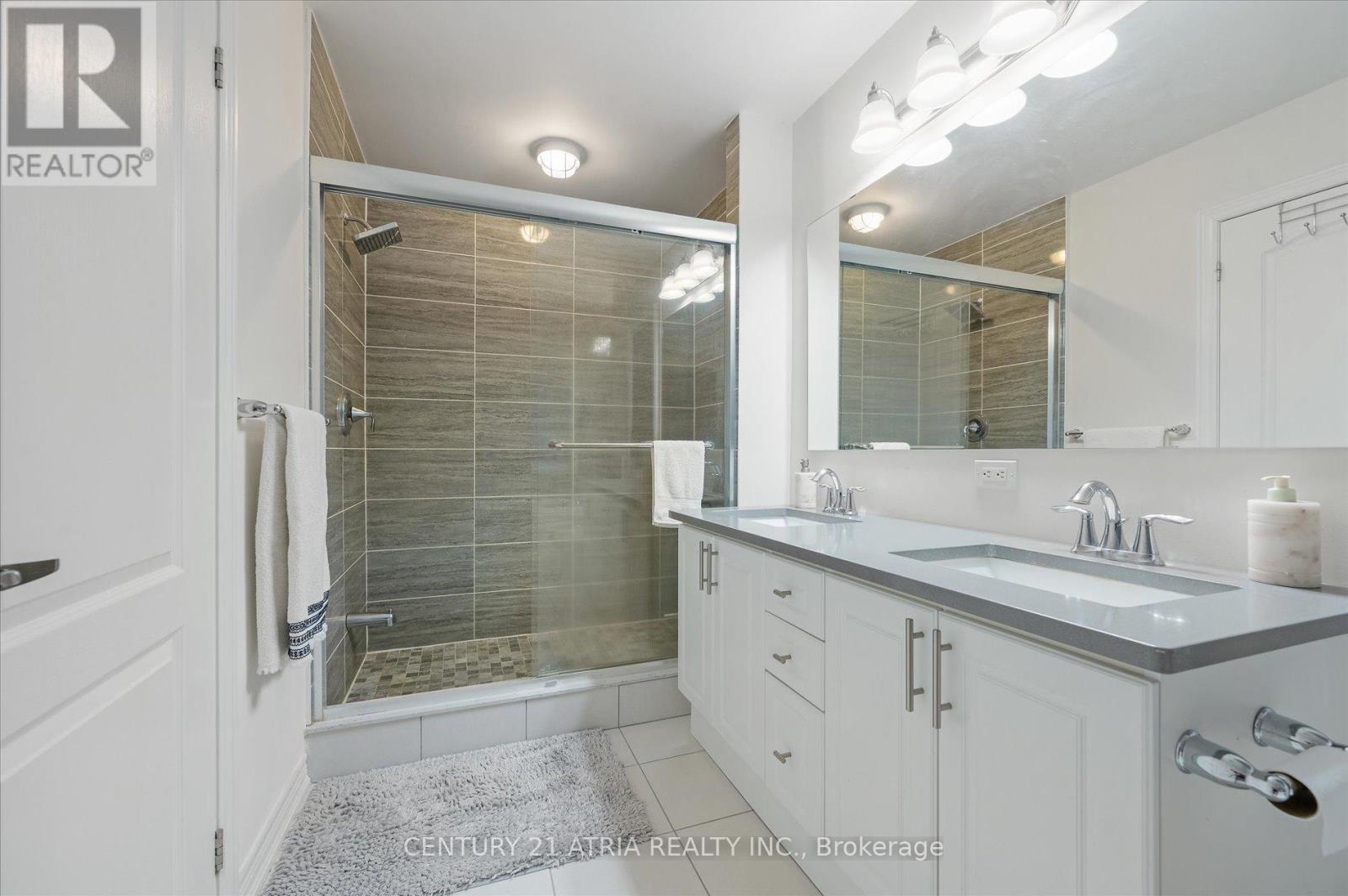- Home
- Services
- Homes For Sale Property Listings
- Neighbourhood
- Reviews
- Downloads
- Blog
- Contact
- Trusted Partners
95 Beechborough Crescent East Gwillimbury, Ontario L9N 0N9
3 Bedroom
3 Bathroom
Fireplace
Central Air Conditioning
Forced Air
$1,247,000
Beautiful 3+1 bedroom end unit freehold townhouse in highly coveted Sharon. Two car garage, open concept layout, 9 foot ceilings on the main floor. Large island in the kitchen adds ample counter space. Lots of natural Sun lights and spacious bedrooms and living space, Finished Walkout Ground Level Basement With Rec Rm Or Office. Close to schools, Go station, YRT bus stop, Hwy 404, shopping plazas and more. (id:58671)
Property Details
| MLS® Number | N11890704 |
| Property Type | Single Family |
| Community Name | Sharon |
| ParkingSpaceTotal | 4 |
Building
| BathroomTotal | 3 |
| BedroomsAboveGround | 3 |
| BedroomsTotal | 3 |
| BasementDevelopment | Finished |
| BasementType | N/a (finished) |
| ConstructionStyleAttachment | Attached |
| CoolingType | Central Air Conditioning |
| ExteriorFinish | Brick |
| FireplacePresent | Yes |
| FlooringType | Hardwood, Laminate |
| FoundationType | Concrete |
| HalfBathTotal | 1 |
| HeatingFuel | Natural Gas |
| HeatingType | Forced Air |
| StoriesTotal | 2 |
| Type | Row / Townhouse |
| UtilityWater | Municipal Water |
Parking
| Garage |
Land
| Acreage | No |
| Sewer | Sanitary Sewer |
| SizeDepth | 72 Ft ,2 In |
| SizeFrontage | 25 Ft |
| SizeIrregular | 25.02 X 72.18 Ft |
| SizeTotalText | 25.02 X 72.18 Ft |
Rooms
| Level | Type | Length | Width | Dimensions |
|---|---|---|---|---|
| Second Level | Primary Bedroom | 1.26 m | 3.99 m | 1.26 m x 3.99 m |
| Second Level | Bedroom 2 | 3.8 m | 2.59 m | 3.8 m x 2.59 m |
| Second Level | Bedroom 3 | 2.99 m | 2.79 m | 2.99 m x 2.79 m |
| Basement | Recreational, Games Room | 4.49 m | 2.8 m | 4.49 m x 2.8 m |
| Main Level | Kitchen | 5.48 m | 5.48 m | 5.48 m x 5.48 m |
| Main Level | Family Room | 5.48 m | 5.48 m | 5.48 m x 5.48 m |
| Main Level | Living Room | 2.88 m | 4.49 m | 2.88 m x 4.49 m |
https://www.realtor.ca/real-estate/27733272/95-beechborough-crescent-east-gwillimbury-sharon-sharon
Interested?
Contact us for more information


































